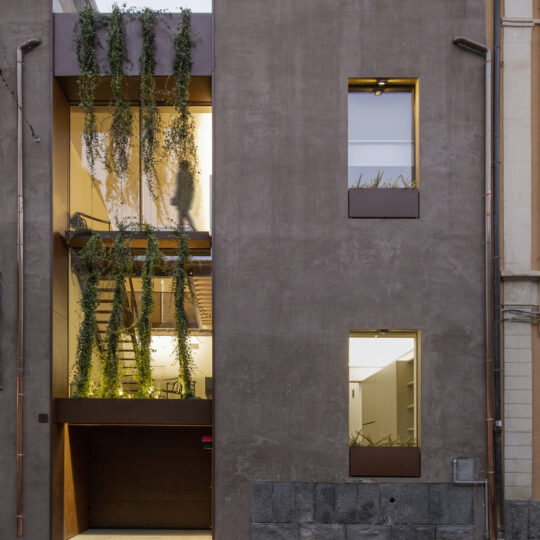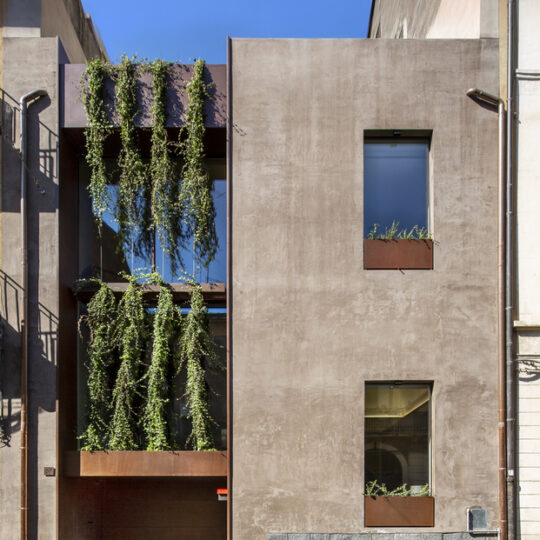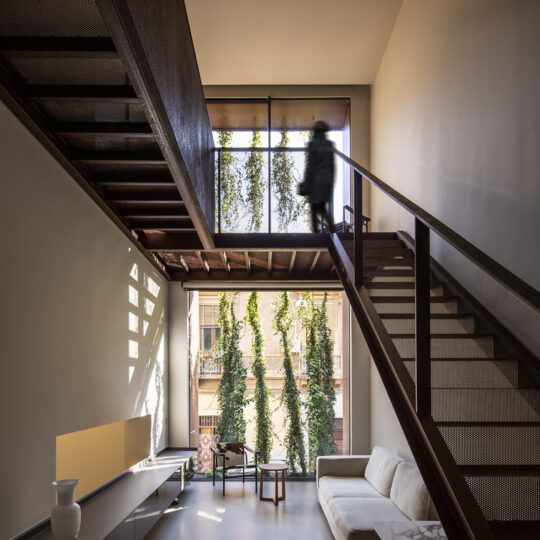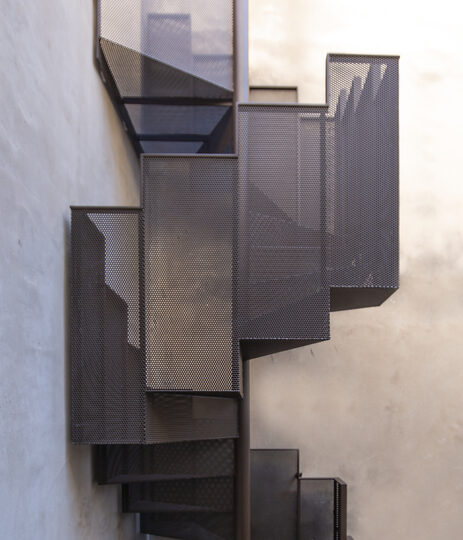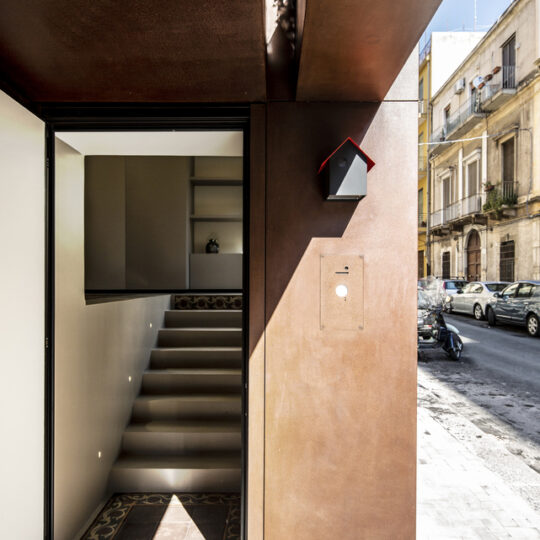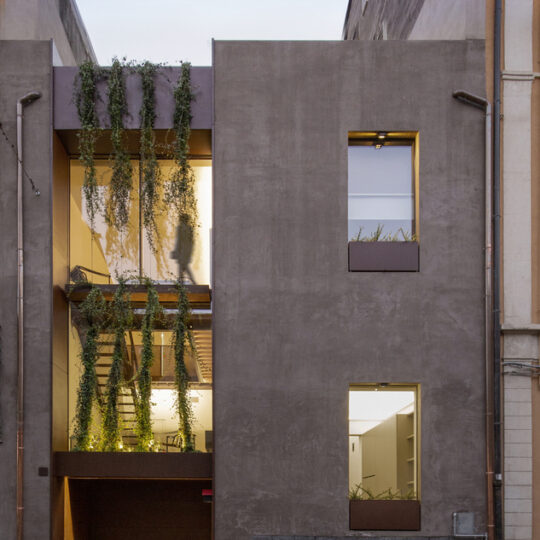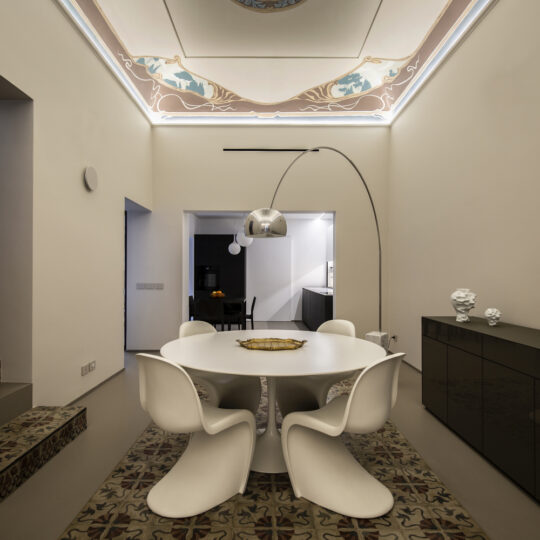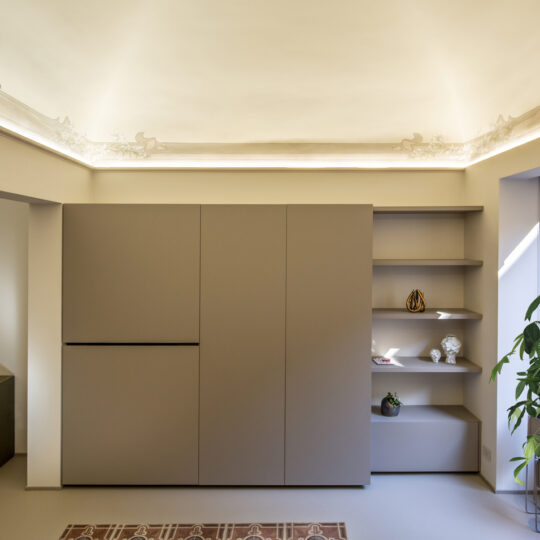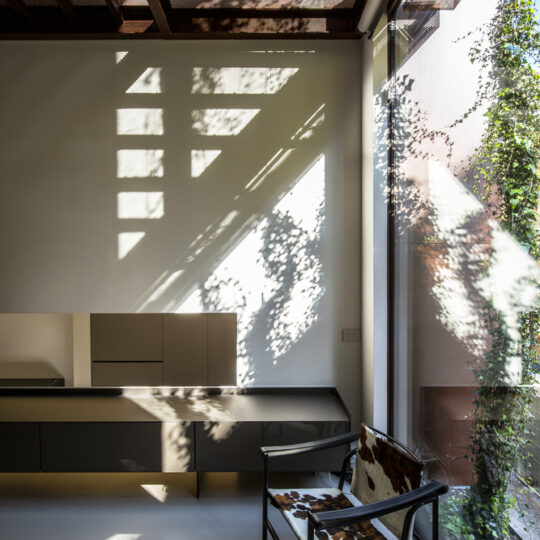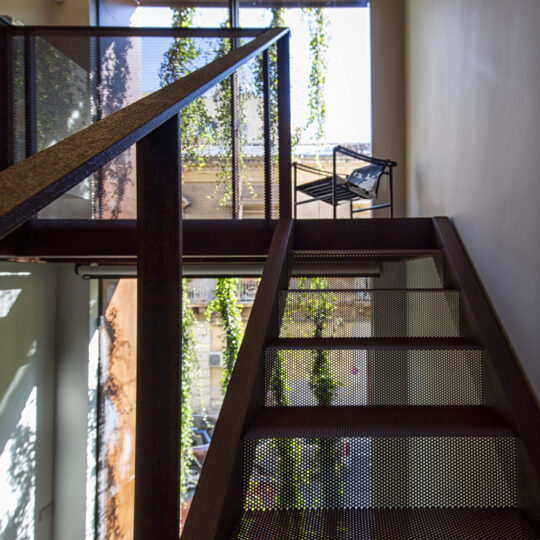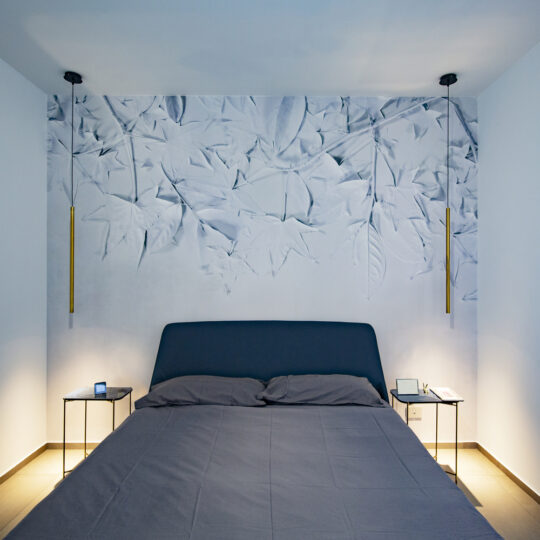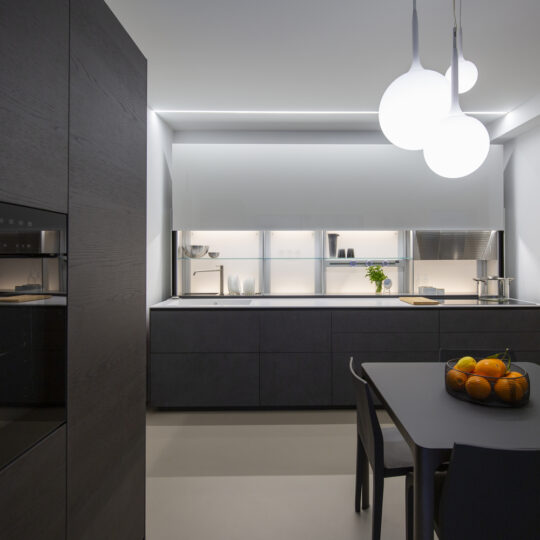In the historic center of Catania, ACA – Amore Campione Architettura studio designed the renovation project of CCC – Casa Cicero Catania, based on a multi-level house dating back to 1800.
The architects respected the existing building and redesigned many elements of Sicilian tradition: the result is a mix of forms and colors that dialogue with the historic context and the environment.
The single-family home is on three levels: a garage has been created on the street level, the living and dining area is on the mezzanine floor, the private living area extends on the first floor, and the sleeping area on the second.
The creation of the garage involved a total demolition of part of the curtain wall and a reconstruction of all the floors in Xlam, while the area next door retained its identity with the existing load-bearing vaults.
The materials used are natural and warm, contrasting with oxidized iron and Corten; even the big staircase becomes furniture and leads to the sleeping area, where the three bedrooms are.
The large window bordering the street is screened by a curtain of natural vegetation for privacy.
Finally, the resin flooring and the original cement tiles intersect, marking the spaces and functions of the different parts of the house.


