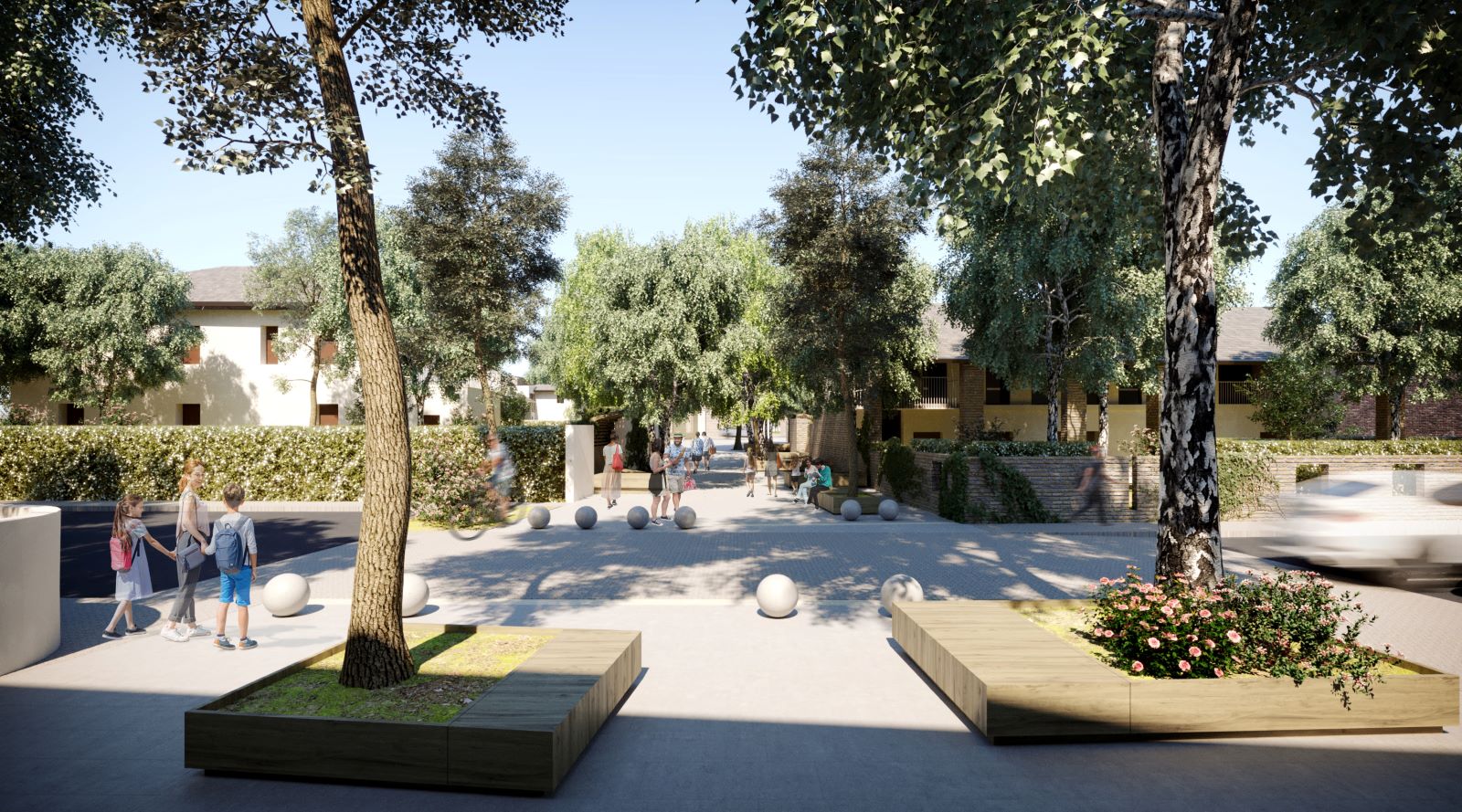The architectural firm FaseModus has been charged with the functional restoration and redevelopment of the farmhouse complex of Corte Grande in Boffalora d’Adda, which will become the new central venue of this little town close to Lodi and the river Adda.
The project is divided into two parts: the ‘historic’ farmstead, with some 19th century elements, whose main premises – now used for residence and agricultural production – occupy the perimeter of the original space of the central courtyard of the complex; and the other lot that houses the service buildings for the recently built productive activity and has no historic or typological value.

The design focuses on the transformation of both sections through a plan envisaging an integrated development – even though it will be carried out in different periods – linked to a system of central venues strictly connected to the existing town.
In fact, the programme includes the reuse of the most meaningful existing rural buildings and the creation of an assisted-living complex for the elderly related to the Parco dell’Adda and the heart of the little town.
The public space is the motor of the whole system: through floorings, signs on the ground, colours, plants and furniture, the project redesigns the space of the courtyard by developing new connections, meanings and uses for the community.

The identity of the place is the mixture of two essential elements: the courtyard plan and the building consistency. While the project of the public areas is based on an open space whose perimeter is delimited by constructions as tall as the pre-existing ones, the issue concerning the type and physical shape of the buildings is more complex.
The aim of preserving the memory of the original spaces while modernising their functionality has led to the reconfirmation of the majority of the original volumes. Part of these volumes have been converted into duplexes while maintaining the traditional relationship with the courtyard area, whereas others have been replaced with new buildings which represent a link with the city centre.
Openings and passages have been added to the farm buildings overlooking the street and the church porch to offer new viewpoints and equipped spaces for the community.
A particular element is a ‘road/court’, i.e. a small public space opening from the main area of the courtyard, which can be accessed directly from the neighbouring houses. It has been conceived as a green shady area, with floorings defining its mainly pedestrian nature.

At the end of the tree-lined road, the second section will house the assisted-living facility for the elderly. It is a two-storey complex developed around a central garden overlooked by the buildings. This type of plan is the most suitable to create a sort of continuity between the common services on the ground floor and the open space and, consequently, to design a place where people can meet, a fully planted space imagined for the inhabitants but also ready for different uses and users.
Taking the entire Adda valley context into consideration, the renovated buildings of the Corte Grande will offer a series of services dealing with a kind of environmental tourism linked to the network of cycle routes connecting Boffalora with a wide area on the riverbank.


