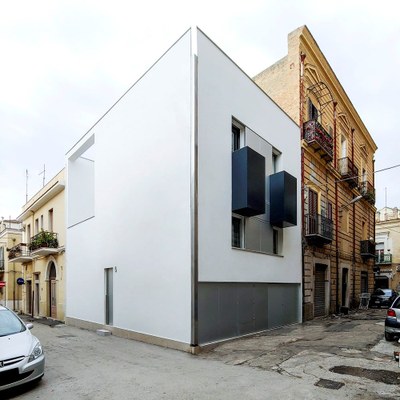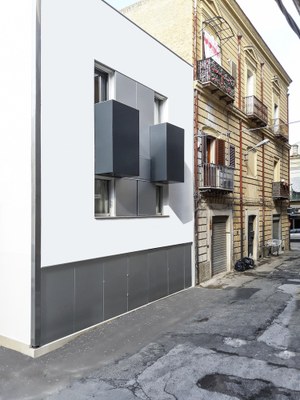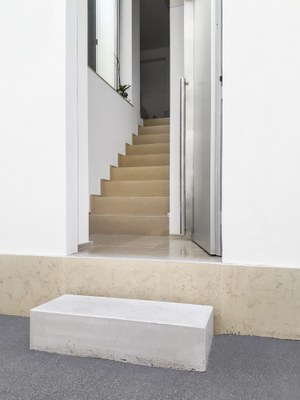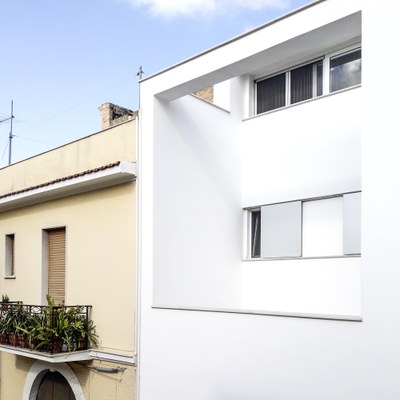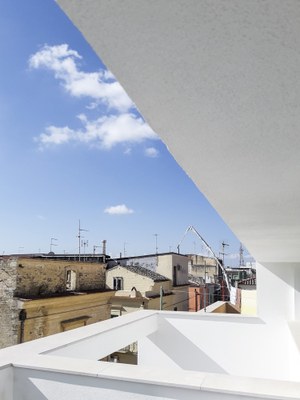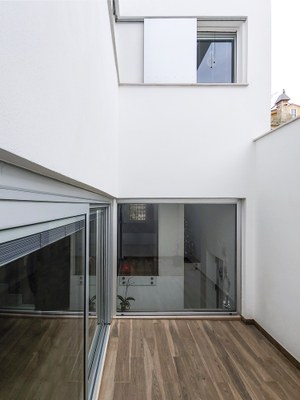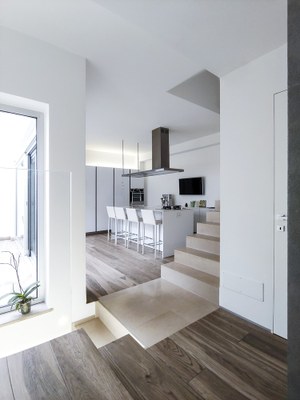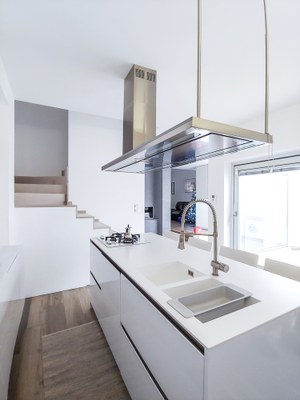Located in the historic city centre of San Severo, a small town near Foggia (Apulia), Casa d’Angolo was designed by the architect Raimondo Guidacci to reinterpret the style of Mediterranean house typology with a building based on a rectangular plan and built starting from an old storage.
The house is introverted because of the necessity of blocking the view of the interior space from the public street, and the solid block of the new building, located in the corner, counteres the adjacent facades; in addition, the windows are projected on the small patio.
The building is developed on four levels: the basement is used as garage; in the raised ground floor there are living and a kitchen; in the first floor there are three rooms; and the second floor contains a little space linked to the ample terrace.
All the walls are white, interrupted by few elements (two balconies on the lateral street, for example), while on the same facade, a strip of anodized aluminium is the basament of the new volume.
The corner of the house is like a cut between the two facades and is an element that divide the volume, becoming empty at level of the terrace, which is a sort of fissure from which you can see the sky.
Photography is by Beppe Giardino.


