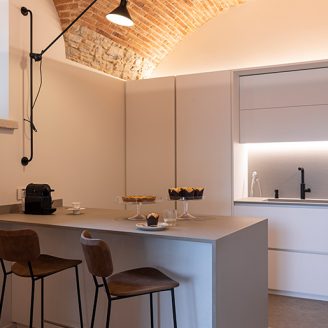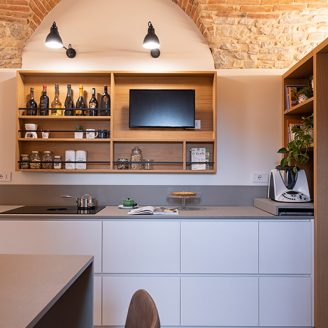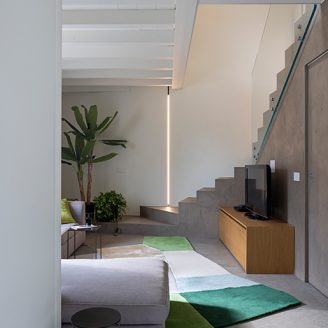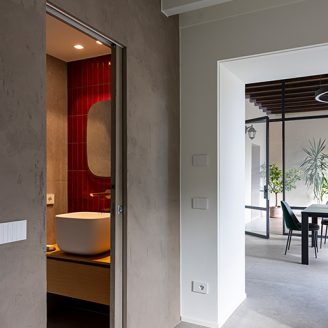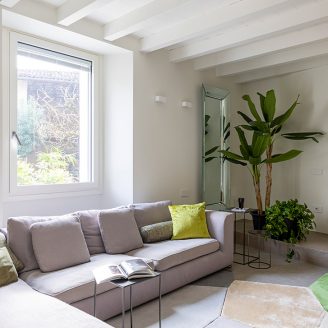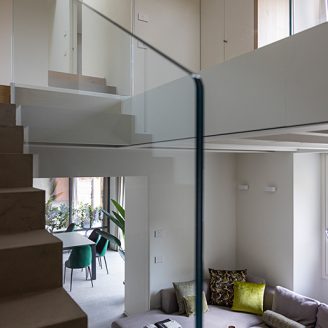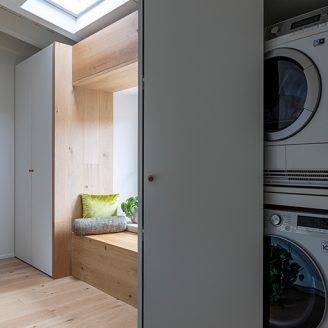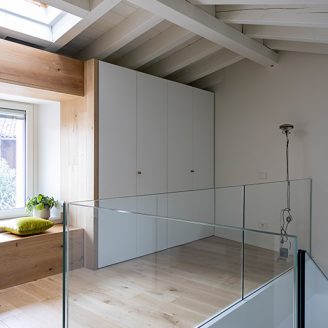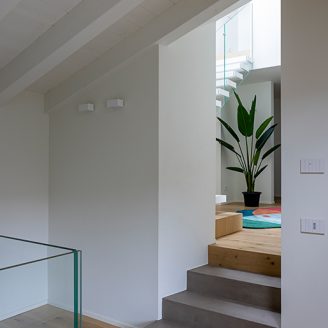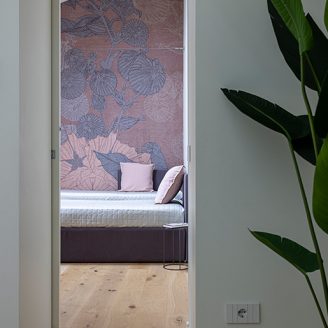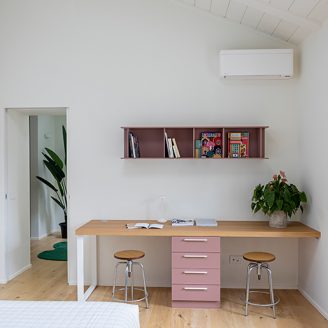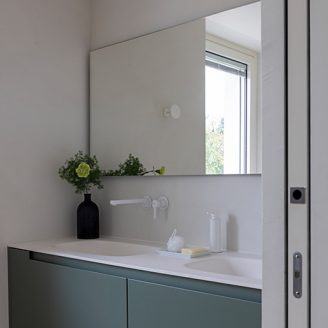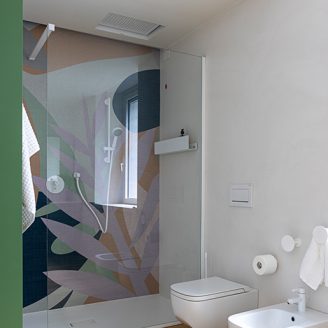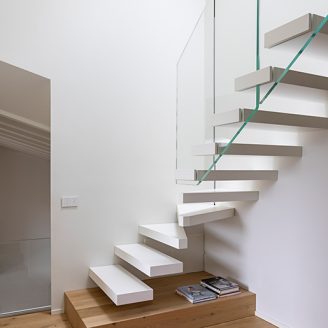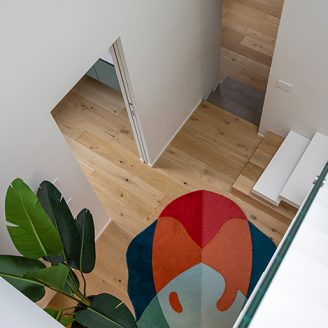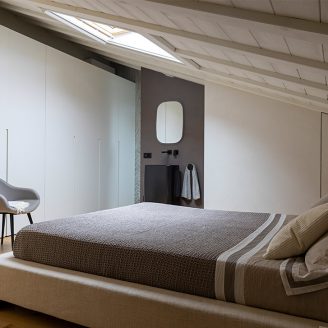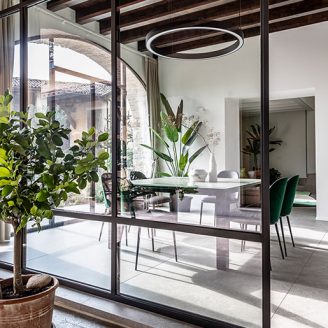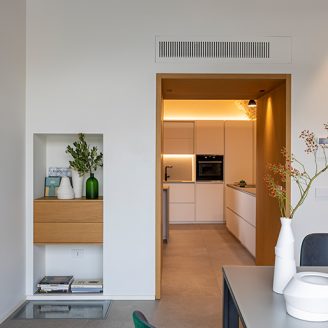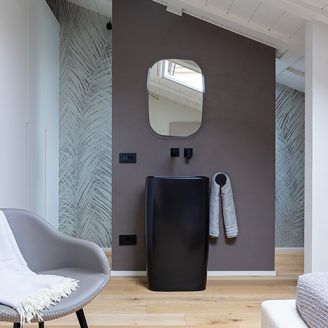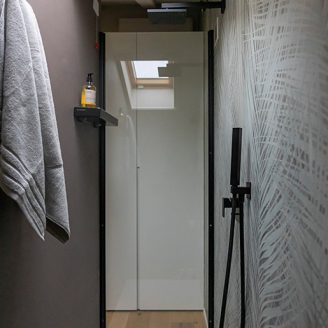In the heart of Franciacorta (Brescia), Flussocreativo studio restored a seventeenth-century 200-square-meter farmhouse in Cellatica for a couple with three children.
The project involved the complete renovation of the foundations and roofs, as well as installing a new staircase joining the ground floor to the first. In addition, five Velux windows flood the farmhouse with light and air.
The farmhouse is accessed by crossing a cobblestone inner courtyard, through a Secco Sistemi glass door that, with the help of the portico, acts as a bioclimatic greenhouse.
The living area is in the shape of a triangle, with the dining area connecting to both the living room and the kitchen. A double resin staircase with glass balaustrades lit by LED strips lead to the bedrooms, split between the mezzanine and the top floor housing the master suite. A middle floor or mezzanine housing two children’s bedrooms and bathroom act as the glue binding the ground floor and the top floor together.
Light colours were chosen for both the flooring and the walls to draw the eye to the ancient brick vaulted ceilings and all the furniture was designed and made by the design studio Flussocreativo. The connection with nature is also underlined by the use of Inkiostro Bianco wallpapers with floral subjects.
The floors in the living area are all gray, large-format stoneware, designed by Ragno Ceramiche, while the sleeping area features knotty oak plank flooring, a wood also used to furnish the kitchen and some bookcases.
Underfloor heating is supplied by a condensing gas boiler, which, in combination with the solar thermal system, also provides domestic hot water preparation. The whole farmhouse was insulated with internal false walls and rock wool, while the original parts of the property were also restored to their former glory.
Finally, the porthole in the floor of the dining room has been preserved: from it you can see the old rainwater collection well, some 20 feet deep, now used for watering the lawn.
The result is a building in elegant balance between tradition and modernity, which is renewed without sacrificing its historic roots.


