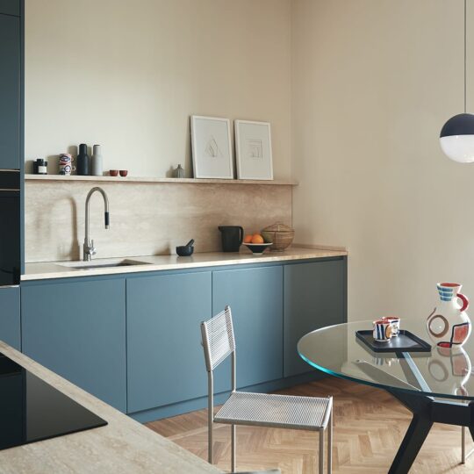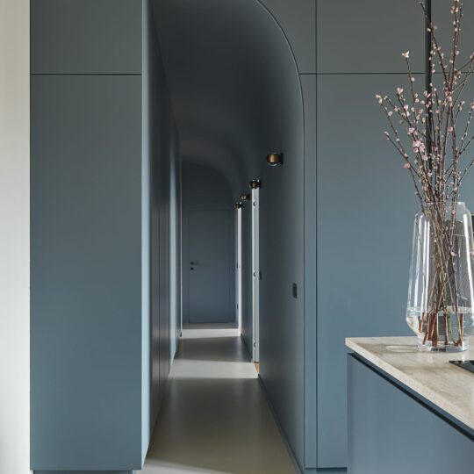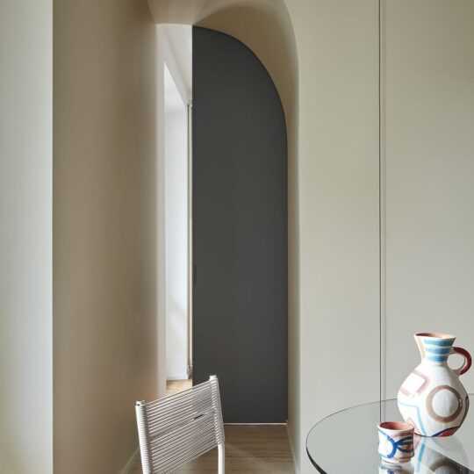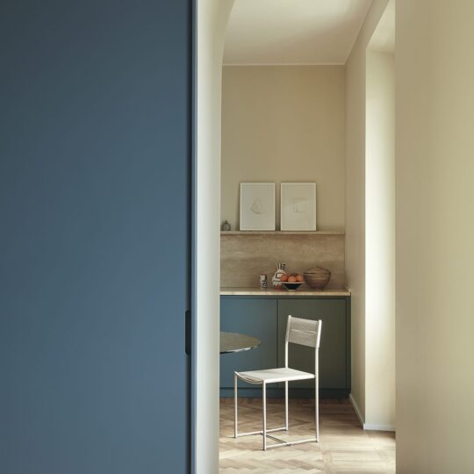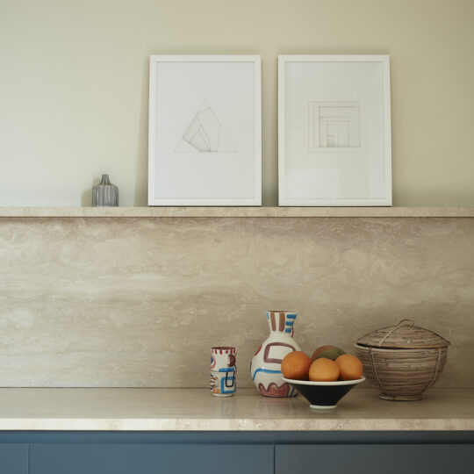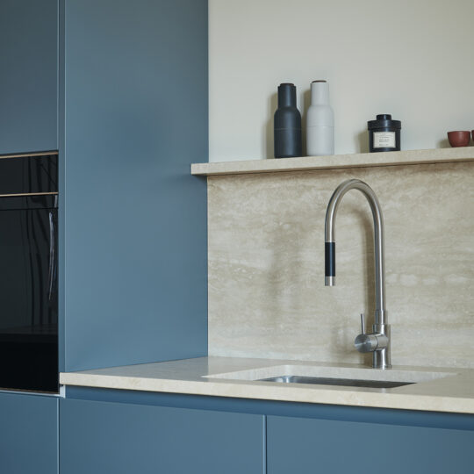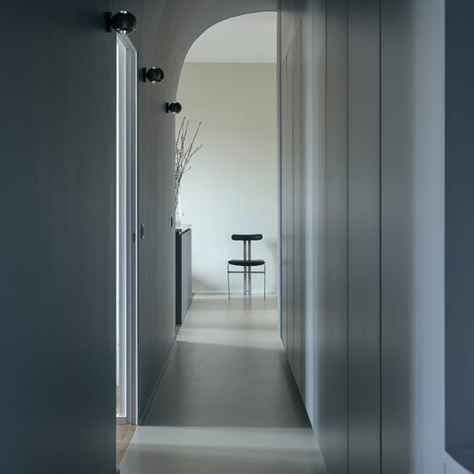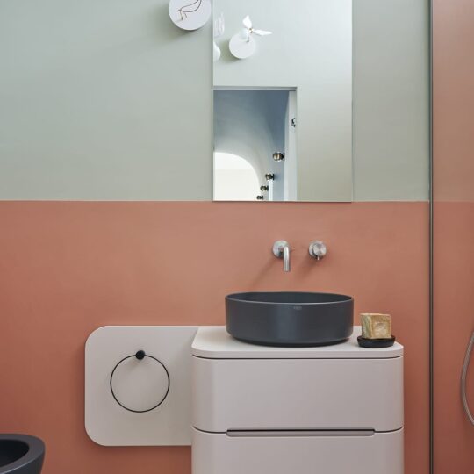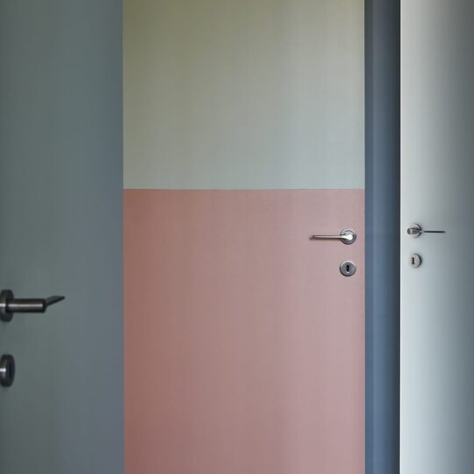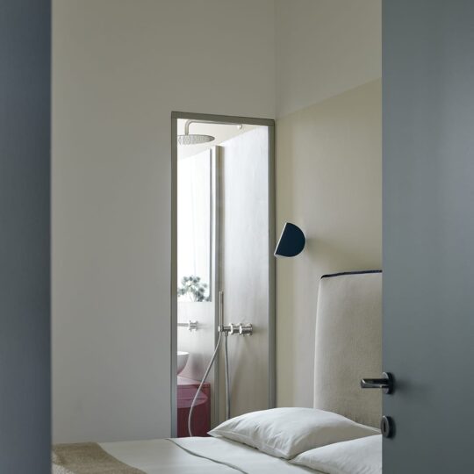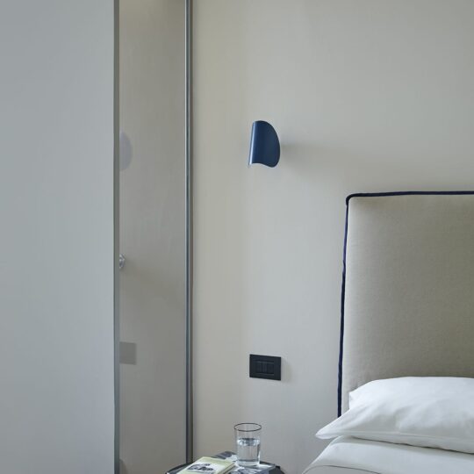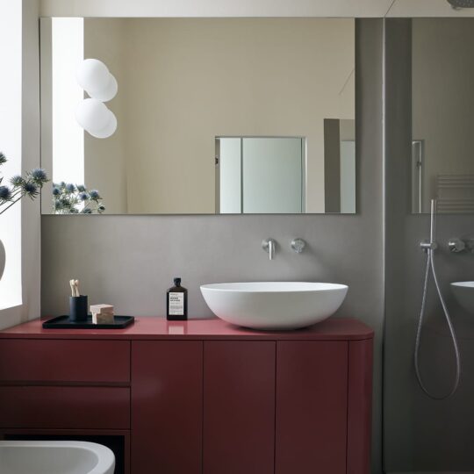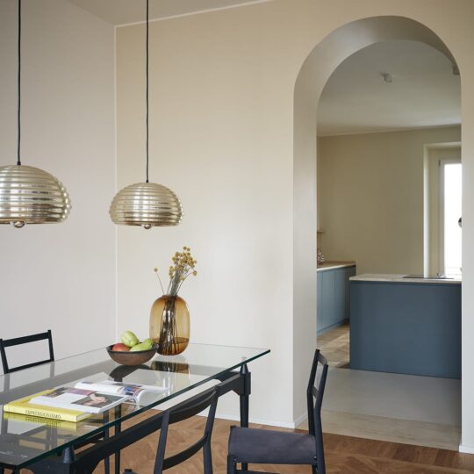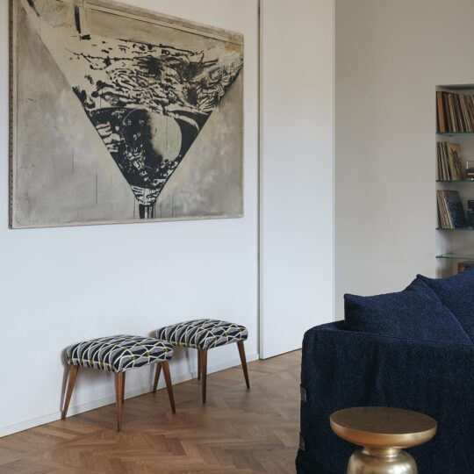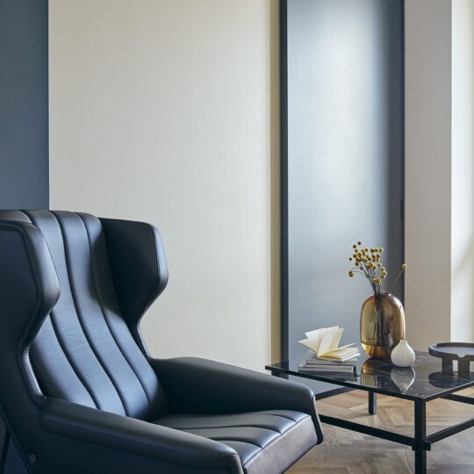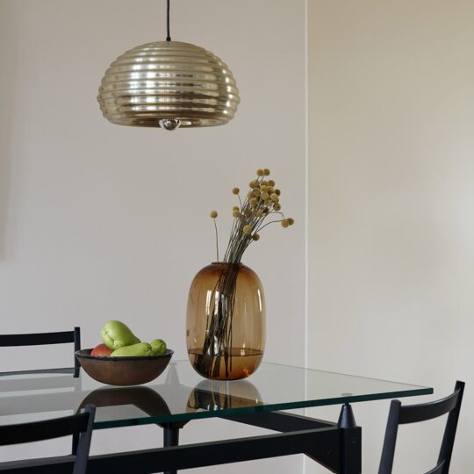In Milan (Italy), Atelierzero studio has recently completed L4, a private 145-square-meter apartment which is the result of the union of two adiacent living units.
The protagonist of the space is the completely renovated kitchen, which is the focal point of the house and a perfect place for conviviality: it is configured as a scenic backdrop, the surface of which is perforated by the curved corridor opening leading to the sleeping area, defined on one side by custom-made wardrobes.
In fact, the existing archway between kitchen and dining area has been maintained and used as a starting point to create on one hand the passage leading to the new study (former master bedroom), and on the other to model the shape of the corridor which leads to the sleeping area.
Moreover, the floors were used as a means to define the spaces: the main functions (dining room, living room, study, bedrooms) are identified by herringbone parquet, the connective spaces by a neutral-colored resin, the thresholds by travertine slabs, the private bathroom by geometric cement tiles.
Finally, the choice for the general color palette is oriented to the use of light and neutral shades for the areas not affected by the most important renovation processes (the living area and the dining area), while the new rooms and connective spaces are defined by full and vibrant shades with a strong personality.


