The architectural firm FaseModus designed the Laus Pompeia Archaeological Park in Lodi Vecchio by developing the themes of protection, enhancement and promotion, with the aim of returning to the community, within an easily usable open space, a large part of the archaeological, monumental and documentary evidence of the complex past events.
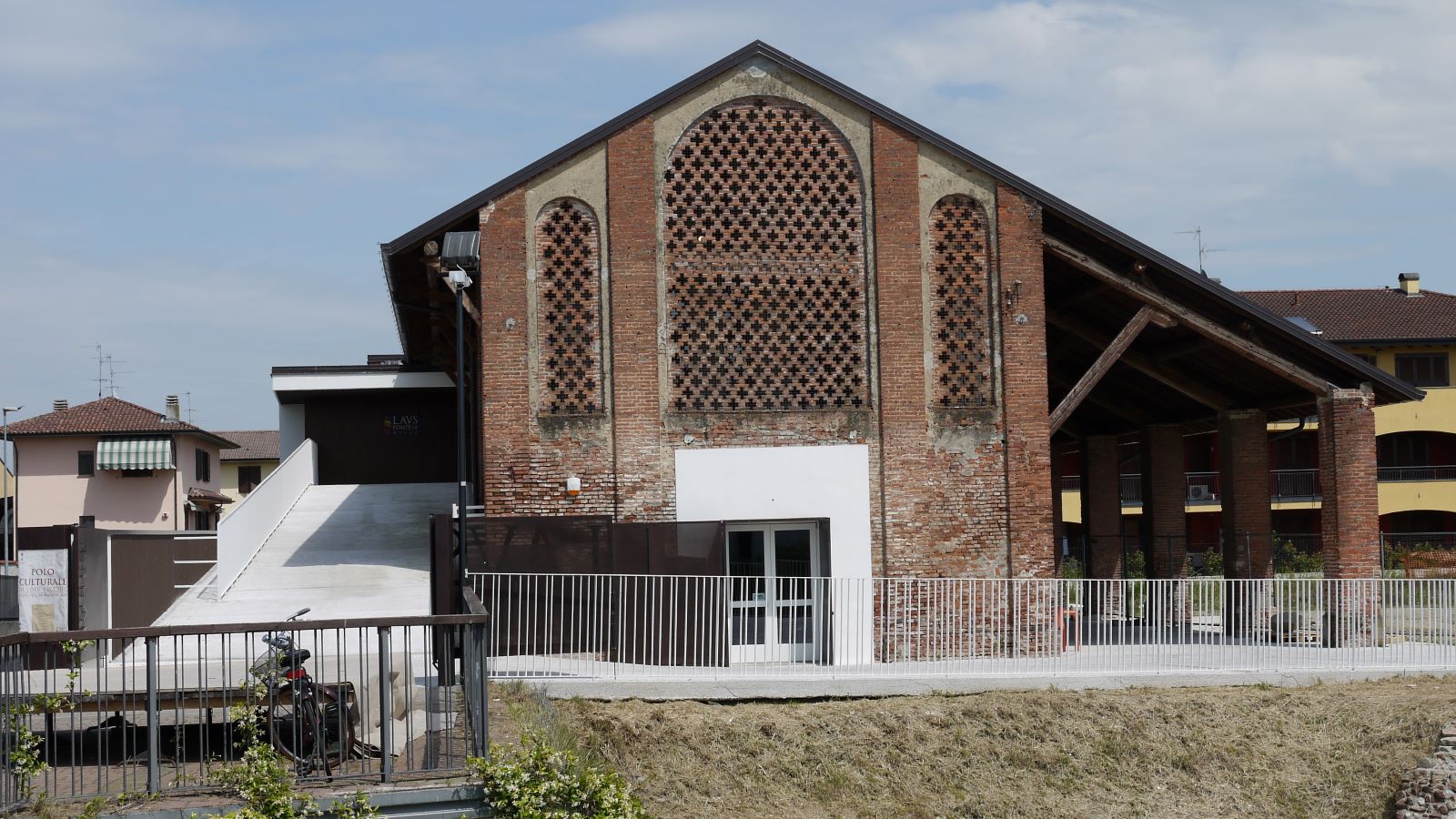
The context
The history of Laus Pompeia, a center probably of Celtic origin, is that of a flourishing Roman municipium and important settlement in the early Middle Ages destroyed twice by the Milanese people only to be then the object of a capillary stripping for the construction of the new Lodi.
In addition to playing a central role in the geography of the Lodi area between two environmental corridors of regional significance that run along the Lambro and Adda rivers, the archaeological site represents one of the focal points in the area’s cultural landscape by being the gateway to a larger museum system consisting of archaeological sites, historic buildings and museums, integrated into a unified circuit that connects it to the city of Lodi.
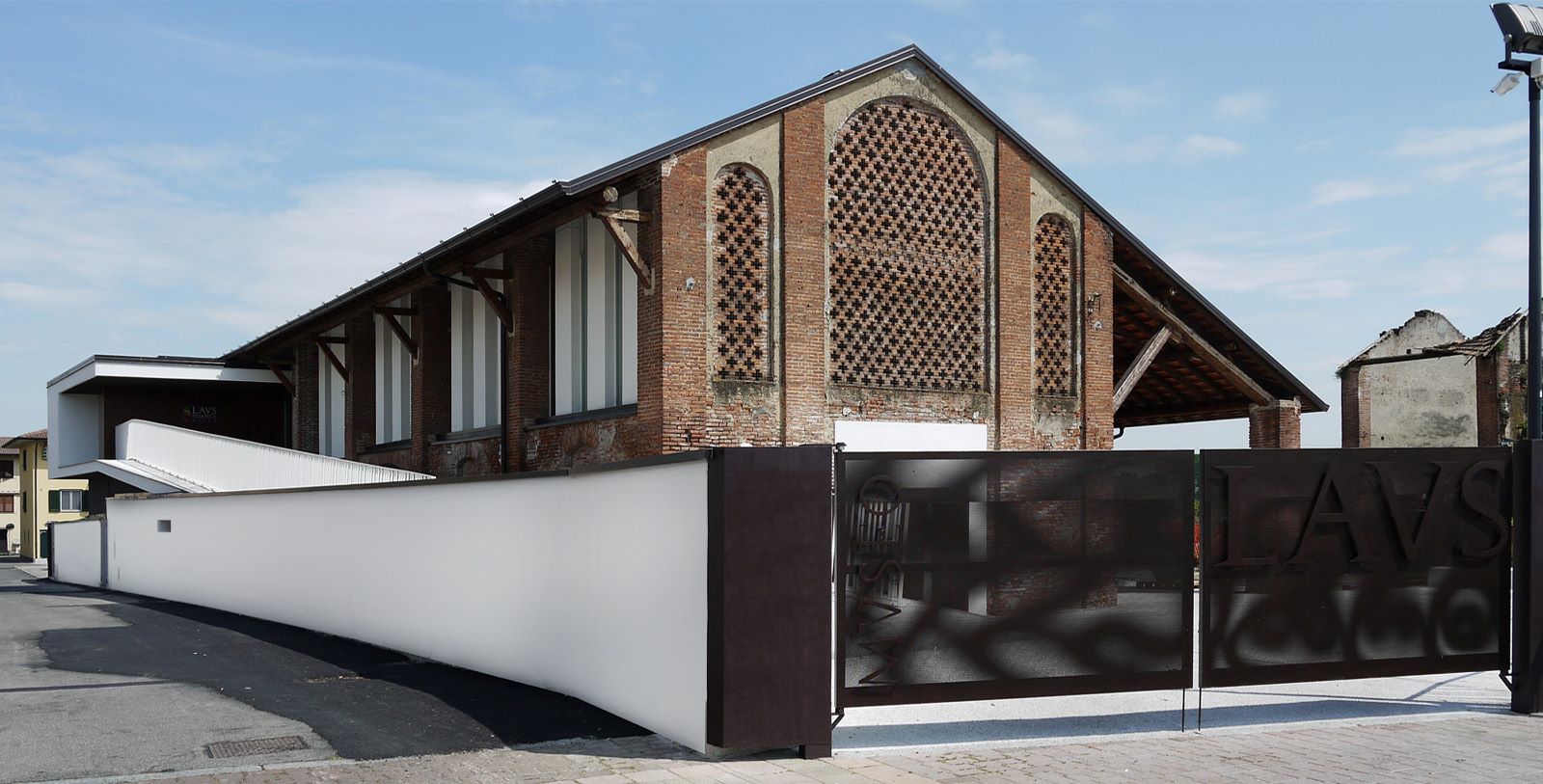
The current situation
The Park area covers an area of about 15,000 square meters, on which there are three buildings located near the archaeological excavations of the basilica of Santa Maria, occupying an area of about 2,000 square meters.
The first building – completed in recent years by FaseModus – is derived from the reuse of an old barn that retains intact its formal and material characters and houses the Archaeological Museum arranged on two floors with a total area of about 1,000 square meters.
The second, the Conventino, located to the west, underwent conservative renovations completed in 2007 and now hosts temporary exhibitions and cultural events.
The third building is attested on the apsidal column of the Basilica: it is currently in an advanced state of decay and will be the subject of redevelopment along with the ruins of the surviving cottages.
Finally, the large open space to the south appears as an uncultivated area with some soil accumulations and a slight depression occupied by low wild vegetation.
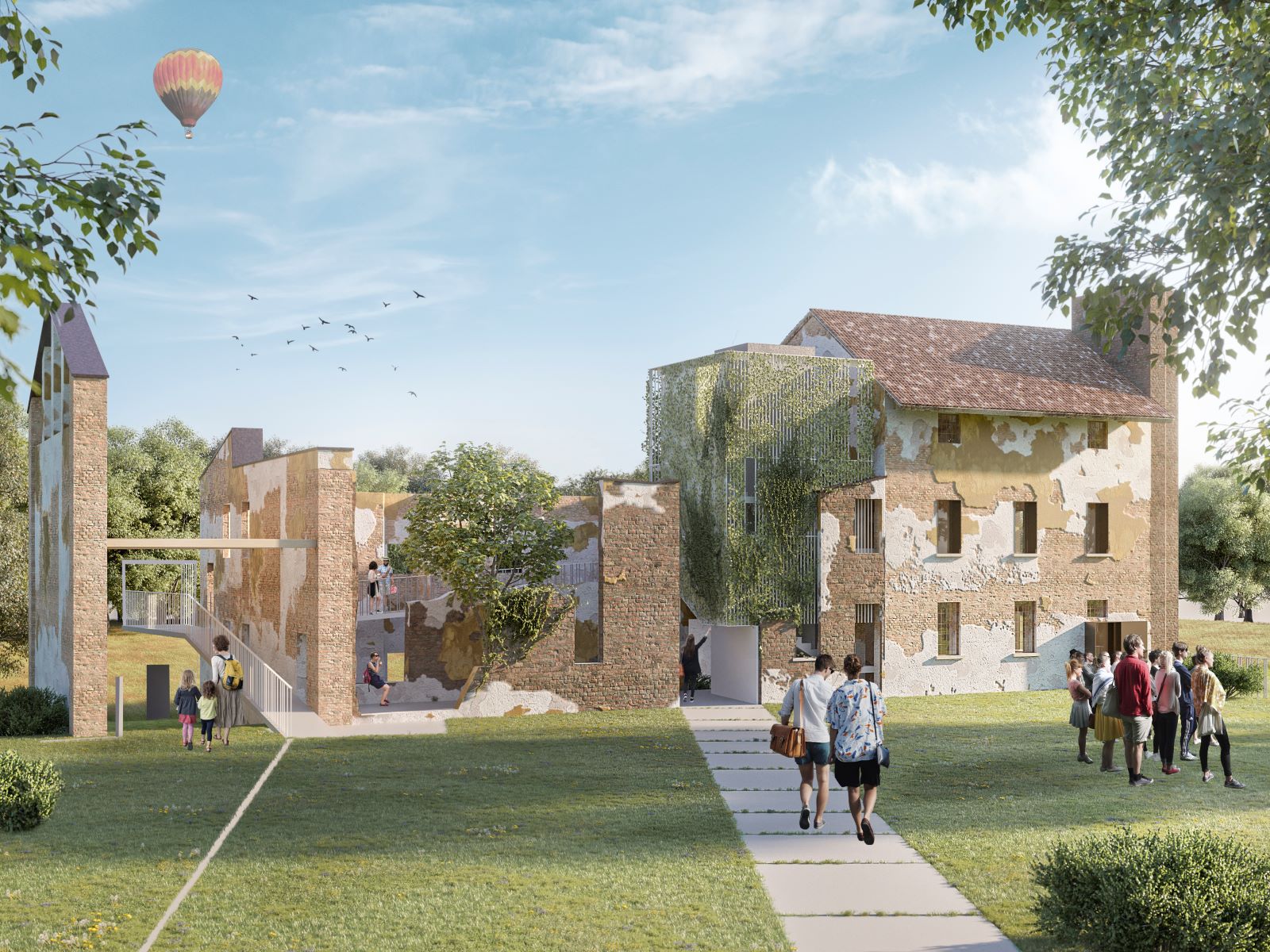
The project
The Laus Pompeia Archaeological Park project is the latest stage in a process of meaning and place-making that has been underway for more than half a century.
The plurality of the place is easily recognizable, where artifacts and artifacts over time have changed their physical form and functions, and the re-construction of nature plays a key role in the relationship with the landscape. In order not to erase these multiple signs, the project has provided minimal interventions that enrich the places with a contemporary lexicon made of elements consistent with those inherited. No volumes are built but privileged viewpoints are introduced that can condition and orient the vision to build the narrative of the place.
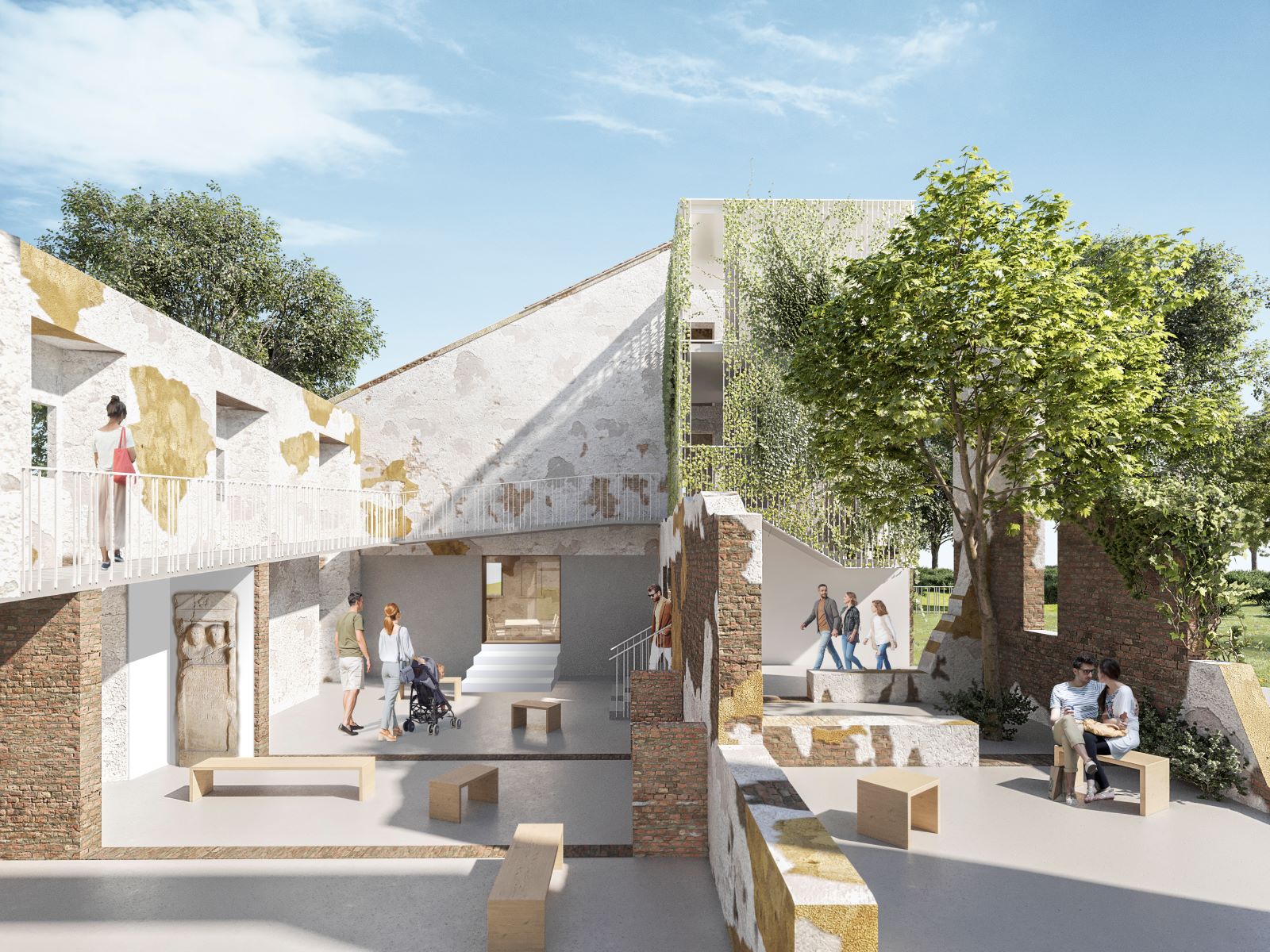
The Archaeological Park
The Park constitutes the connective tissue of the complex of existing services and those arranged within the Manor House. On the one hand, there is the trajectory of the “cultural tourist” discovering the history of Laus; on the other, that of the society that will inhabit it on a daily basis.
Past the entrance, in the open green space accessible from the deep porch of the stable-library, the path is enriched with further “field” views at the foundations of the Basilica and the findings, including the striking remains of an urban Roman road, with its buried water disposal system. A pathway attested on the southern front of the Manor House and along the excavations connects the Conventino to these open spaces.
Beyond the Farmhouses, toward the farmyard and the countryside, the interventions become more thinned out in a close dialogue with the surrounding countryside, water and the nearby Romanesque Basilica of San Bassiano, to create a place for play, observation and rest.
Elements such as climate, air, soil and water become part of the project as the constituent matter of the choices, all of which are set exclusively on multi-level sustainability criteria. Planned actions are directed toward energy self-sufficiency and aim to help reduce atmospheric emissions.
The architects have focused on: native essences to enhance the specificities of the area; absence of chemicals in maintenance and melliferous plants to support precious bees; draining paving and creation of a rain garden for the proper management of rainwater; hygrophilous vegetation with high water purification capacity; lighting with devices aimed at reducing energy consumption; furniture elements made of recycled and recyclable materials to develop the habit of good practices starting from public places.
The vegetation component is organized according to compositional functions of the open space: edge greenery that mediates the relationship with the parking space and the park; filter greenery developed along the east side where the residences face; hydrophilic greenery distributed along the Dentina irrigation ditch; green dots distributed in the park; green field with the function of uniting and tying all the elements of the park; and shade greenery along the cycle paths.
The project employs environmentally friendly and natural materials, focusing on their absolute non-toxicity in their entire life cycle (phases of production, use, and disposal), with a focus on innovative products that respect the principles of the circular economy.
The open space, the most relevant part of the intervention by extension, has the role of placing the properties and connecting them in a unified fruitive system. There will be privileged vantage points that, thanks also to augmented reality, will allow the skyline to be traced in the space of the reconstructed appearance of the Roman city (the forum, theater and amphitheater) and the medieval city (the basilica). The narrative will be through caption apparatuses integrated into the Park’s layout.
The Basilica excavations, which are walkable, will be able to host performances and shows by integrating the excavation front with grass stands.
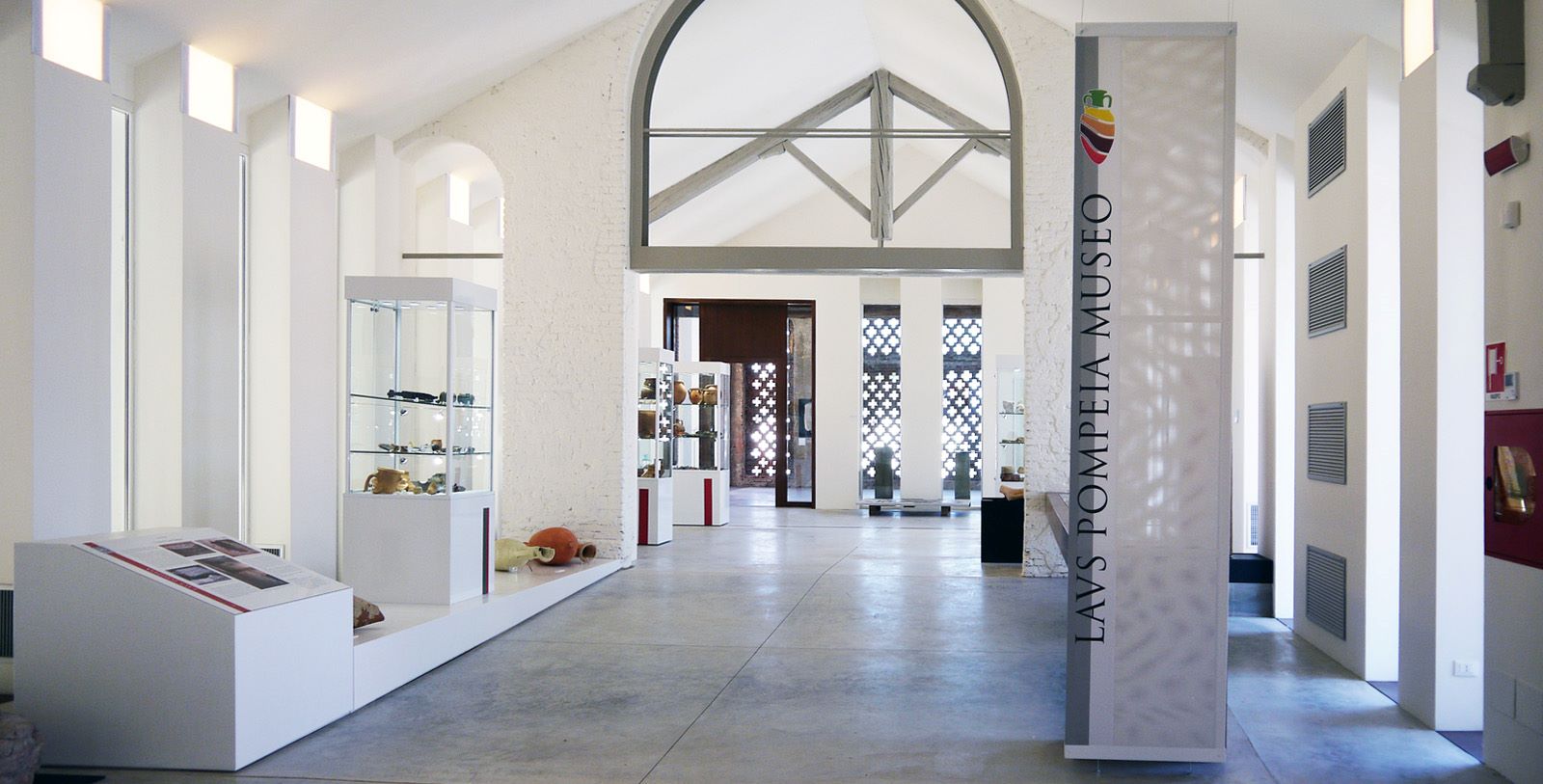
The Manor House and the cottages
The intervention is identified as restoration of the valuable pieces combined with conservative rehabilitation and renovation, integrated with a technological adaptation consonant with the new activities and with the highest level of accessibility.
The theme of vertical connections becomes functionally relevant: the proposed solution is a “minimal graft,” the juxtaposition of the ramps to the main structure within the grounds of the farmhouses. The open-air “rooms” formed by the main masonry will then be physically and perceptually walkable in multiple directions giving these spaces great versatility.
A slow pedestrian ramp traverses these built spaces with the primary function of an alternative vertical connection to the stairs and consolidation of the masonry: an “architectural promenade” that modifies the perceptual mechanisms and the usual relationships between the observer and the findings.
It is planned to rehabilitate the interior rooms by insulating and restoring the existing masonry and vertical structures made of solid fired bricks to obviate the effects resulting from capillary rising dampness. The floors will be the subject of consolidation by re-proposing the original static scheme and using wooden elements where possible recovered from the pre-existing and supplemented by planks to confer the appropriate anti-seismic performance.
On the ground floor and first floor it is planned to integrate the existing masonry with a facing made of pure cellulose and gypsum panels to form an air chamber and insert an insulating layer of plant fibers.
Regarding the structures that will be preserved, the focus will be on the enhancement of the existing surface features: from the layers of plaster and finishes from different periods to the overlapping construction methodologies of the curtain walls, from the recovery of the “Roman Column” to the rearrangement of the remains of masonry structures on the southern front.
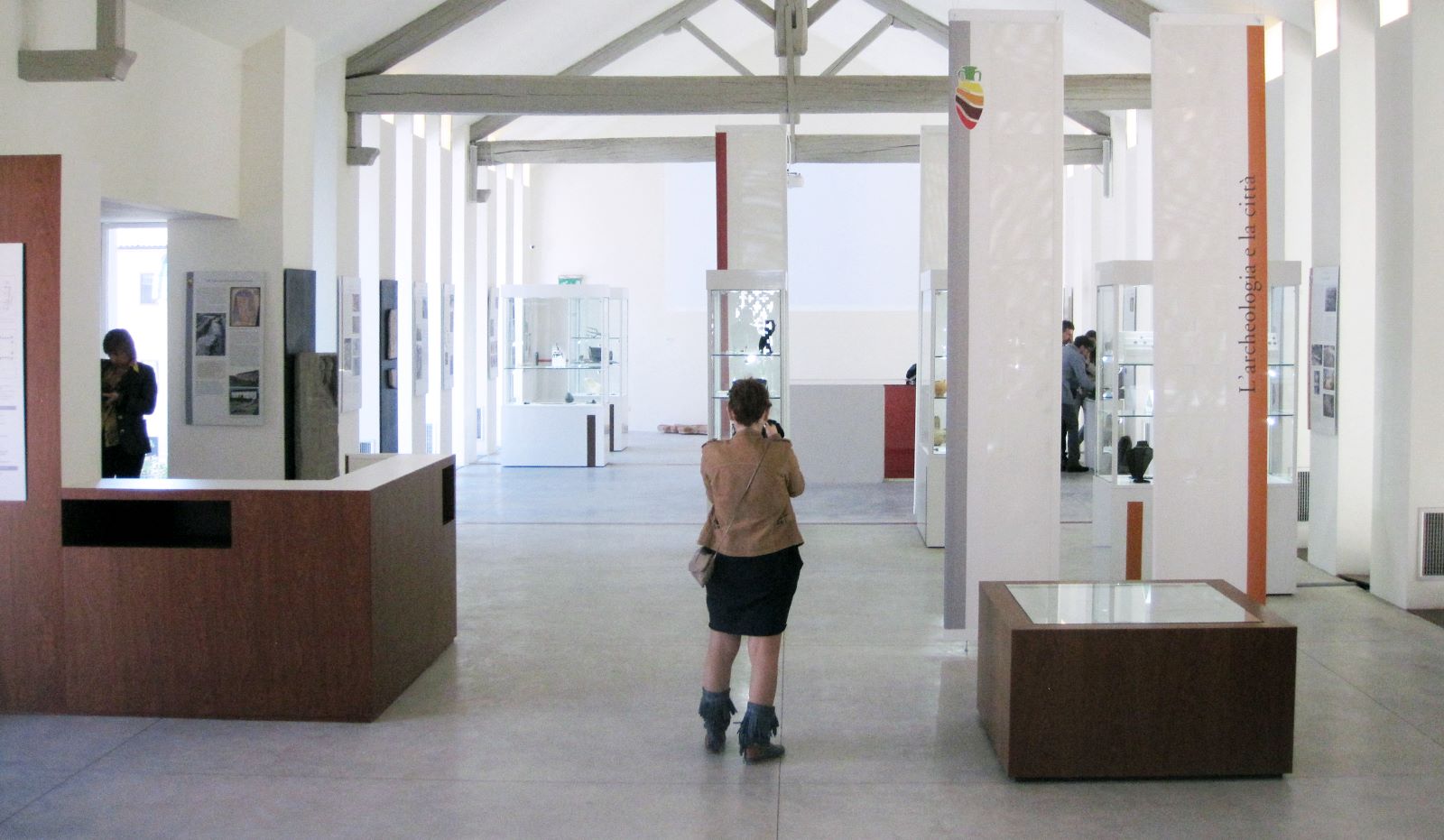
The Laus Pompeia regeneration intervention, inspired by the principles of biophilic architecture, is promoted by the municipality of Lodi Vecchio and financed by the Italian Ministry of Cultural Heritage and Activities and Tourism as part of the strategic plan “Great Cultural Heritage Projects.”


