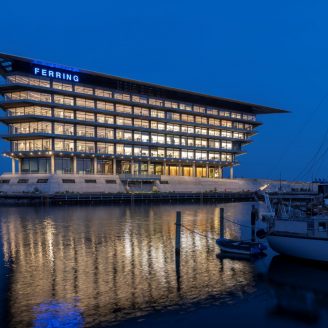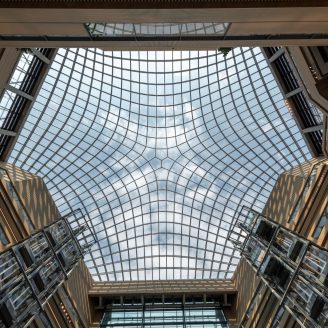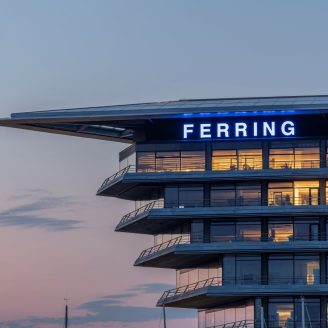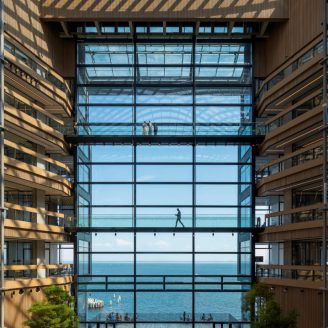The British architectural firm Foster + Partners designed the headquarters of the renowned biopharmaceutical company, Ferring Pharmaceuticals, on the waterfront for Copenhagen.
The building, with its triangular layout, sits on a “heavy” concrete plinth with a layered glass building core giving the impression that it is “floating” on water. The six stacked floors, with Asian-Taoist inspiration, and roof canopy cantilever out to further capture the surrounding views and generate self-shaded spaces on each floor. This also creates a play on “open and closed” spaces which gives the building a dynamic sense of movement.
The imposing glass façade, facing towards Sweden, boosts the natural lighting while the cantilevered floors create natural shade for the floors below. At the heart of the building, the spacious internal atrium incorporates a full height wall topped by a one-of-a-kind glass dome. Each triple glazed panel has been cold bent to create the striking shape. The dome allows natural light to stream inside the building and ensures that all the rooms, such as the meeting rooms and communal areas which overlook the atrium, are perfectly illuminated.
Light, therefore, plays a central role: on the one hand, there is natural light which is perfectly integrated into the architecture through the use of glass and structural elements and on the other, there is the highly efficient artificial lighting, seamlessly integrated with the natural light sources without being overly invasive.
In order to integrate the two kinds of light, Linea Light Group used its solutions indiscriminately both inside and outside the building and proved to be particularly suited to the project requirements.
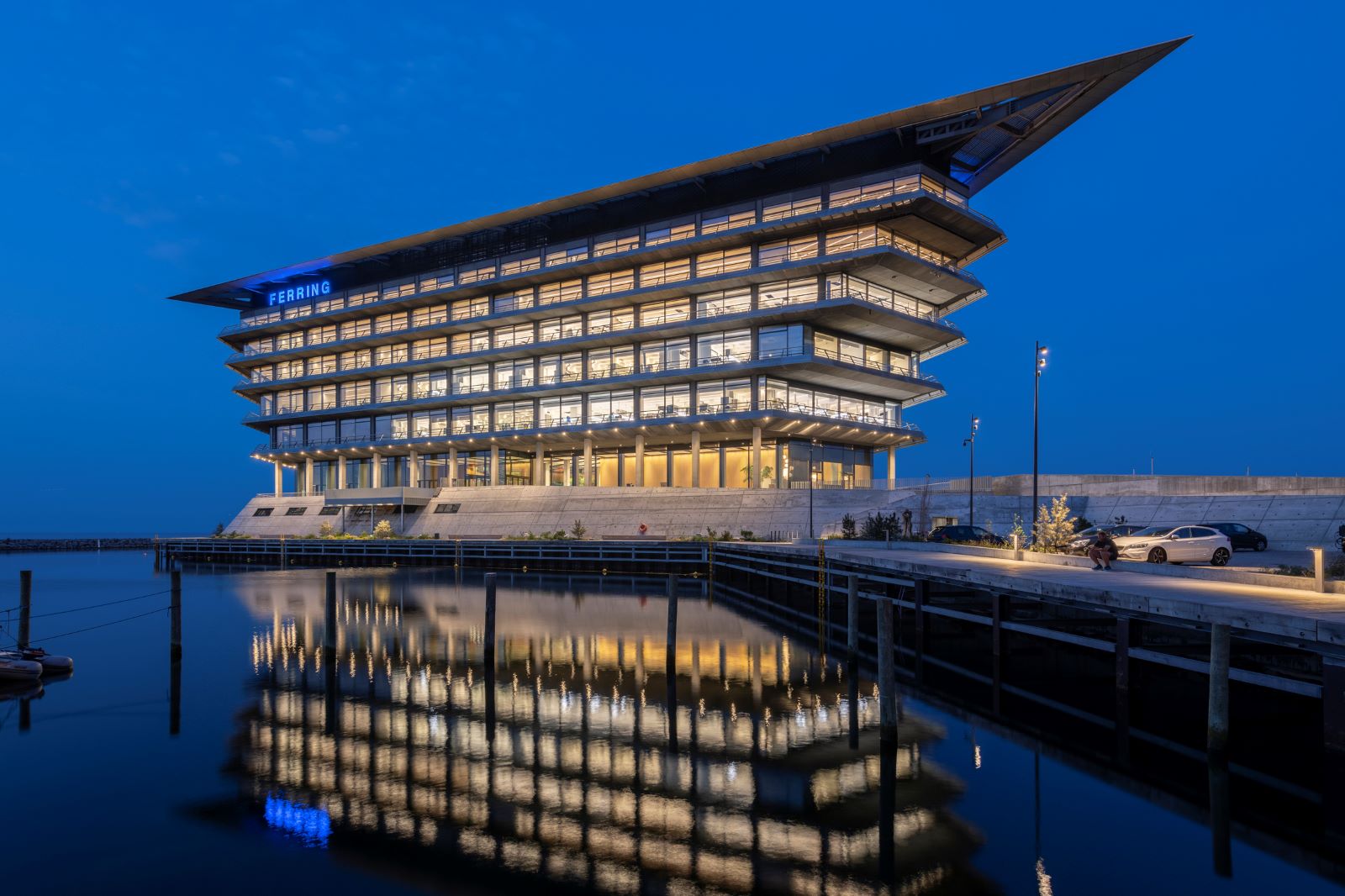
INDOOR DESIGN
Architecture is highly complex and well-structured architecture. The interior of the building already had a soundproof laminated false ceiling system which required custom recessed solutions to secure to the upper part, passing inside the false ceiling. The light fixtures needed to fit seamlessly into the false ceilings, adapt to the highly complex installation and be invisible to the naked eye.
The goal for the offices and laboratories and also for the corridors and some transit areas, was to integrate natural light with artificial light, by carefully studying and assessing custom solutions based on the specific use of each area.
Particular attention was paid to visual comfort and glare control: 15 km of Rollip linear profile, in 3 custom versions tailor-made for this project, which wound around and illuminated the entire building. The Rollip profile, in the 75x50mm, 75x100mm and 170x60mm sizes, was customised in glossy white and all three versions had an on-board driver managed by the DALI protocol.
Linea Light Group also created custom solutions on-site for this project such as the specific couplings for the false ceiling, variable length end closures to ensure a flush finish and custom corner profiles (non-standard sizes). The rolls of strip lighting made it much easier to install the product and resulted in cleaner lines for uninterrupted lighting. In the offices and corridors, the opal diffuser was alternated with microcell modules with medium flood optics to ensure the right type of light based on the subject/object to be illuminated. In the laboratories, an oversized solution (170 mm, much wider than normal) was used, which acts as a load-bearing structure for the false ceiling. The side channels are, in fact, fitted with L-shaped brackets and holes where the uprights and load-bearing elements of the false ceiling are anchored. In addition to the structural function, the wide profile also allowed for a more intense lighting inside the laboratories, which are the heart of the pharmaceutical company.
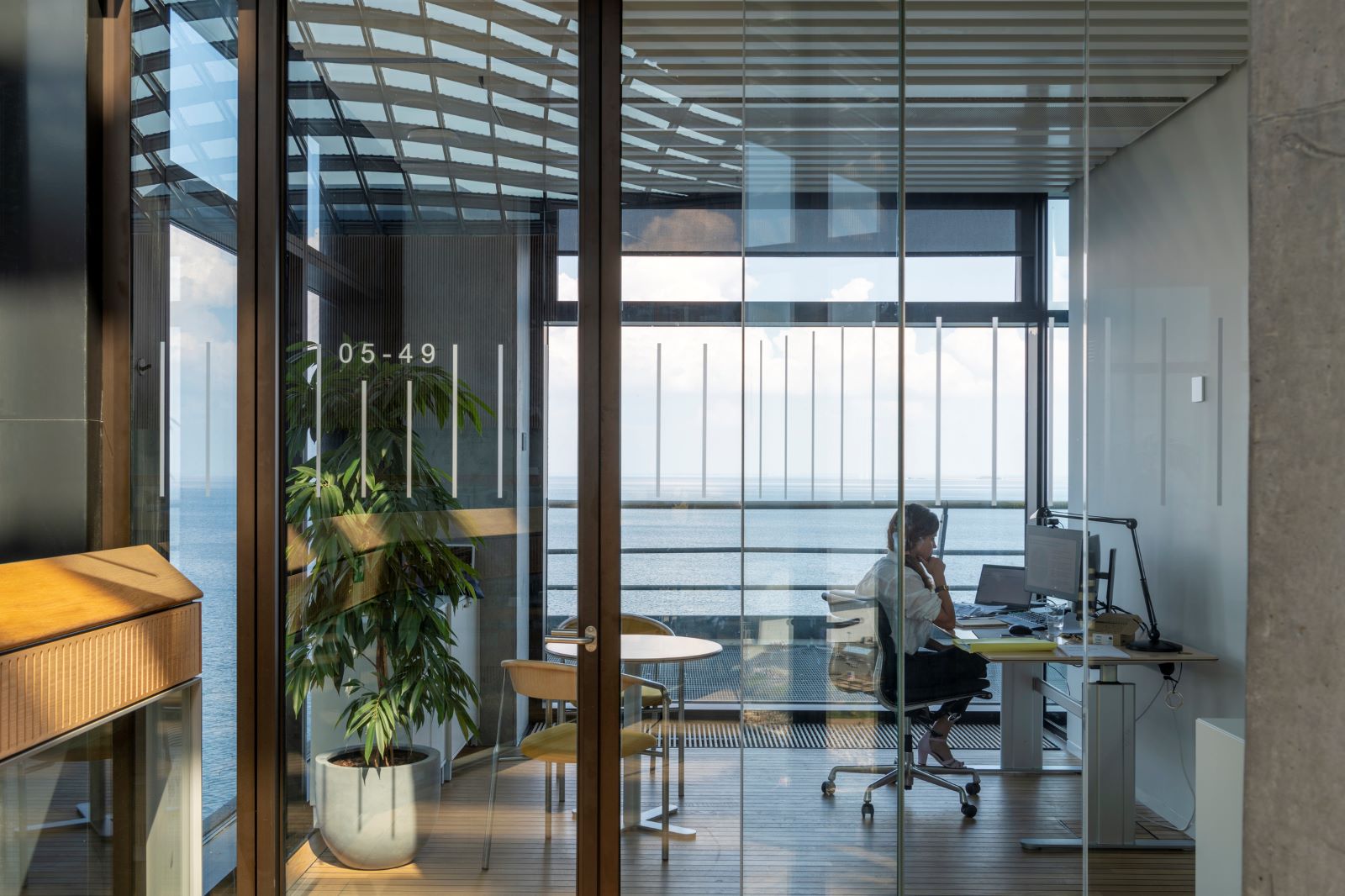
OUTDOOR DESIGN
To highlight the futuristic architecture designed by Foster + Partners, Linea Light Group proposed two solutions in perfect keeping with the building: the adjustable Shaker and fixed Portik spotlights create light orchestrations which enhance the overall architecture of the building.
The Portik spotlights, which were also custom made for the project, are personalised by inserting a square plate in the base – designed to accommodate the single and double light modules and to conceal the drivers and power cables from sight, thus retaining the aesthetic clean lines. These specific fastening systems are attached to the rectangular grilles on the façade by means of a threaded bar, specially welded onto the back of the plate. The base is in the same finish as the light fixtures (RAL 7001).
Thanks to these elements and the performance of the indoor/outdoor lighting solutions used, even at night, you can admire a building of light floating on Danish waters, a new astonishing landmark for the city of Copenhagen.


