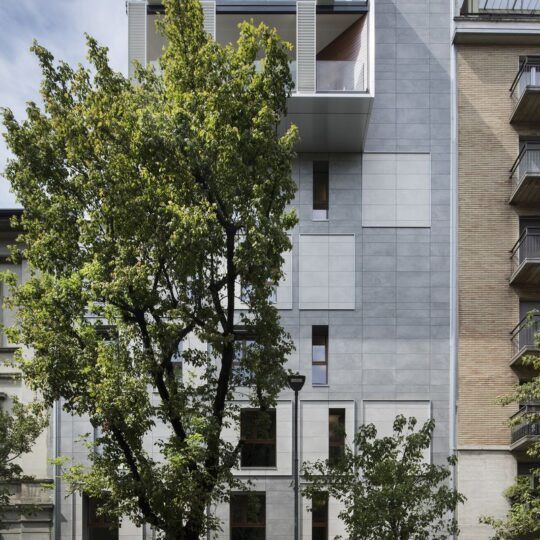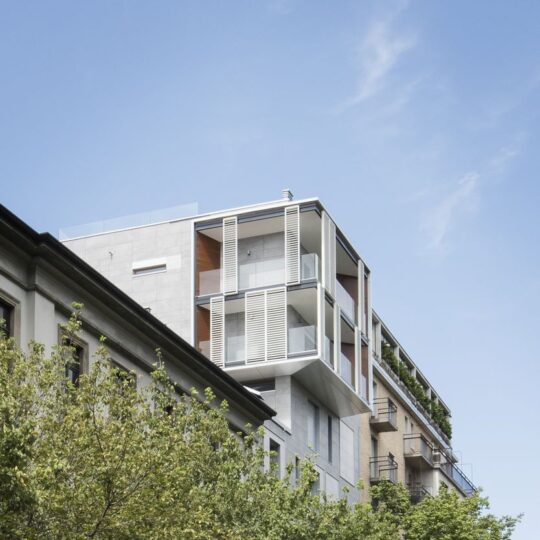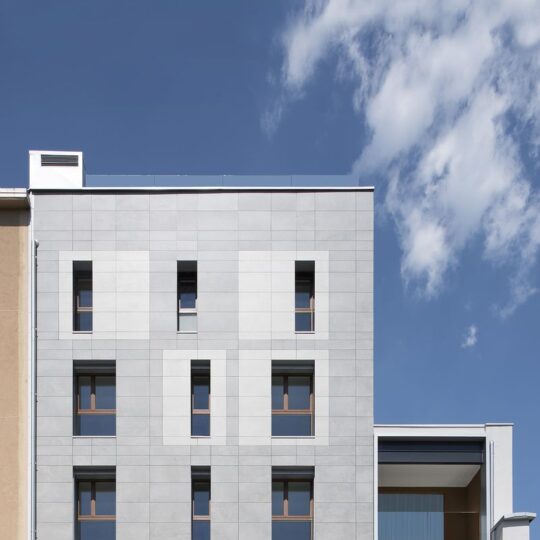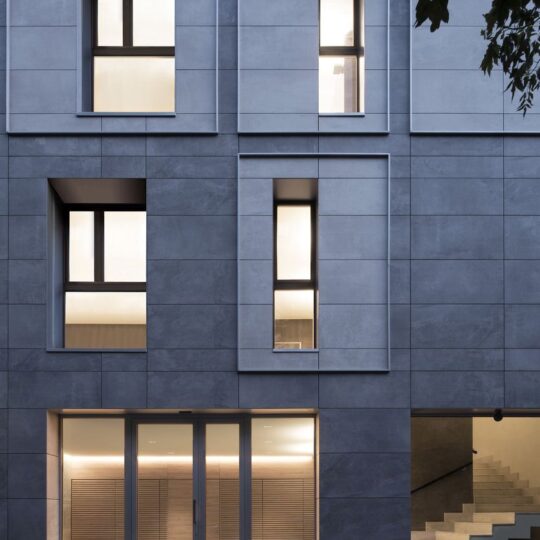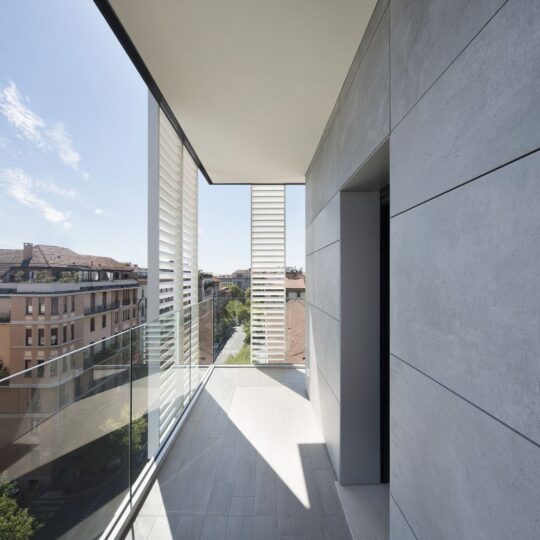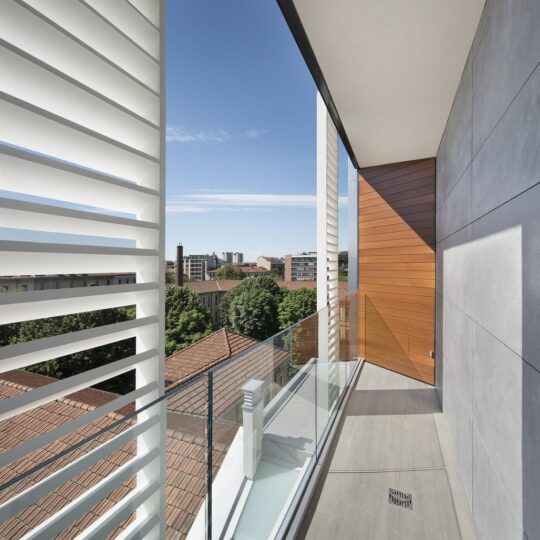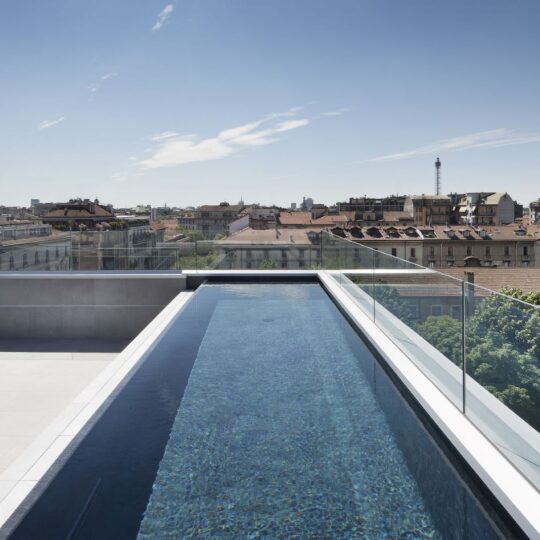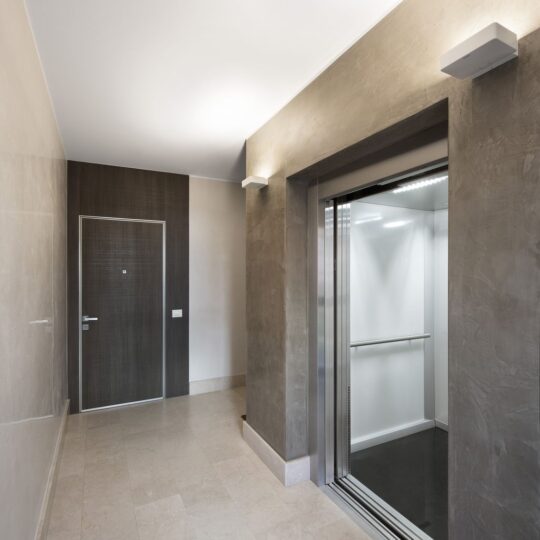Urban stitching. This is the concept for the residential project LND11 completed by Milan-based studio LPzR (founded by Gabriele Pranzo-Zaccaria and Federico Reyneri) to design a new link between two extremely heterogeneous buildings: a three-storey school complex from the 1800s, and an eight-story residential building from the 1960s.
Located near Parco Sempione, LND11 façades are distinguished by the abstract composition of geometric white frames, which are contemporary but inspired by traditional architectural elements), while the use of metal frames in relief, around the white panels, generates a play of chiaroscuro so the facades take on depth and are changeable at different times of the day.
A jutting volume is placed on the top and it is distinguished by sharp geometries, covered with a composite aluminum casing; on the other hand, a diagonal cut reveals the wooden core: here the warm, natural material, is in contrast with the reflections of the glass and metal that surround it.
Finally, on the roof terrace there is a linear pool, overlooking the rooftops of the historic center of Milan.
The combination of architecture, techonology and sustainability characterise LND11 building: the construction details avoid thermal dispersion and maintain insulation continuity in every construction node, coupled with the latest plant generation; in addition, the adopted solutions include a highly efficient controlled mechanical ventilation system, which guarantees healthiness without heat loss, and the photovoltaic panels combined with minimum consumption LED lights, managed by a sophisticated home automation system.
The result is a new “Nearly Zero Energy” (nZEB) residential building, in the green heart of the city of Milan.


