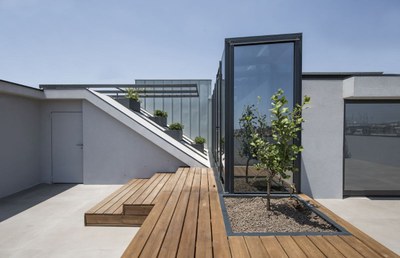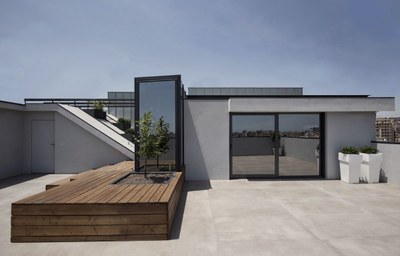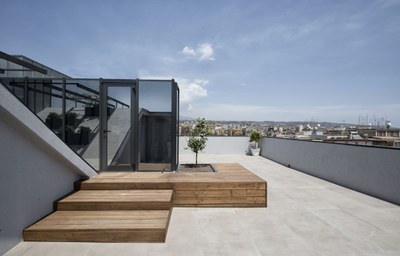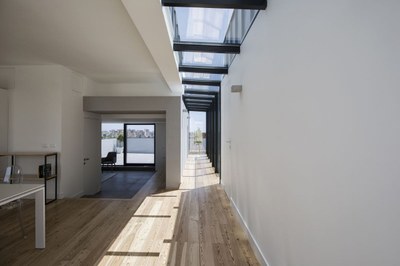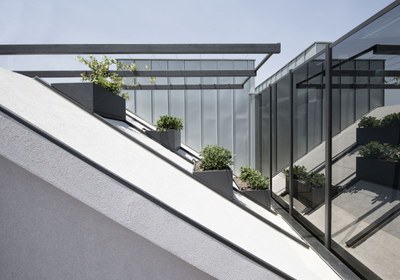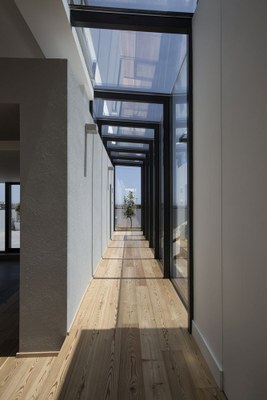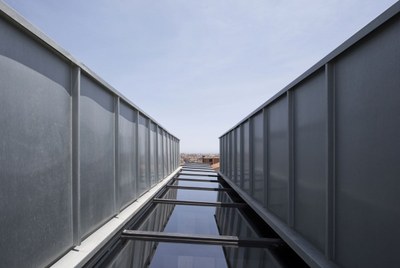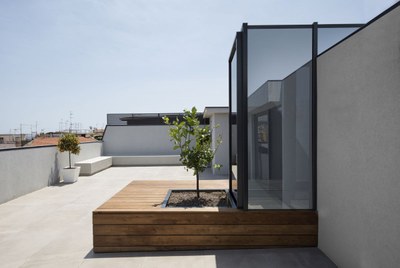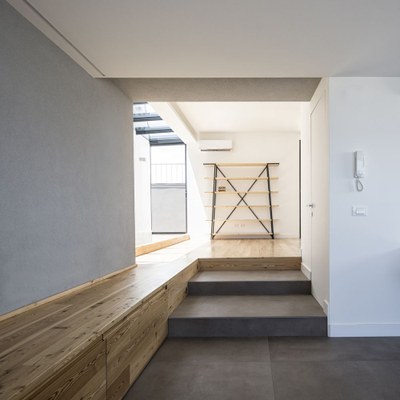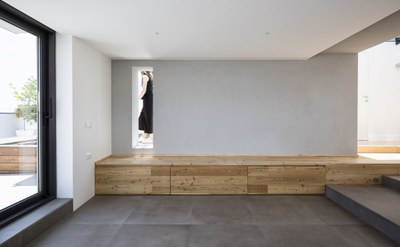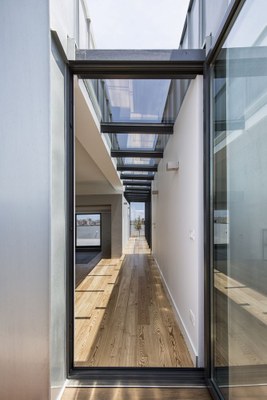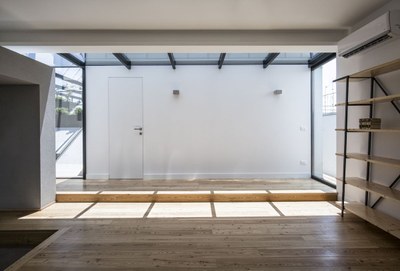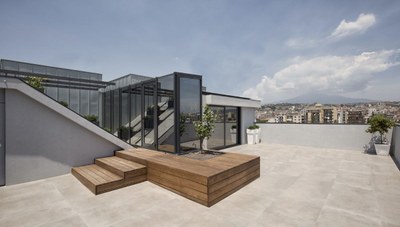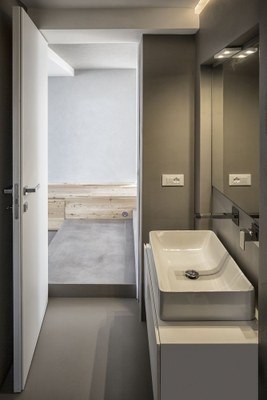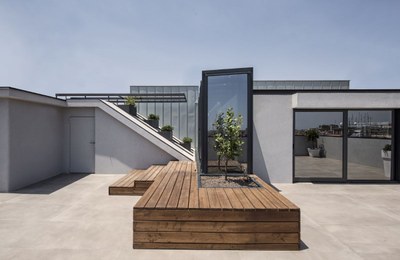On the top floor of a residential building in the city of Catania (Sicily) an abandoned technical space became a new 100 square-meter apartment thanks to the project designed by ACA Amore Campione Architettura with the aim to enhance the high potential of the structure characterised by a large terrace that offers both a view of the city centre and a view of the volcano Etna.
The result is CAM, a concept based on the addition of three simple volumes, a linear glass hallway and two wooden cubes covered with a metal sheet: these cubes are made to contain dining room and bedroom, whereas the glass hallway is thought to describe an ideal direction to lead the guest look towards the city view.
The apartment is organised in several interior levels: the floating floor helps to divide the space with different heights and at the same time can adapt itself to the existing ones; finally, the structure is mixed, made of concrete in the existing part and in wood and steel in the new addition.
A new panoramic viewpoint on the great Italian beauty.
Images Courtesy of ACA Amore Campione Architettura.


