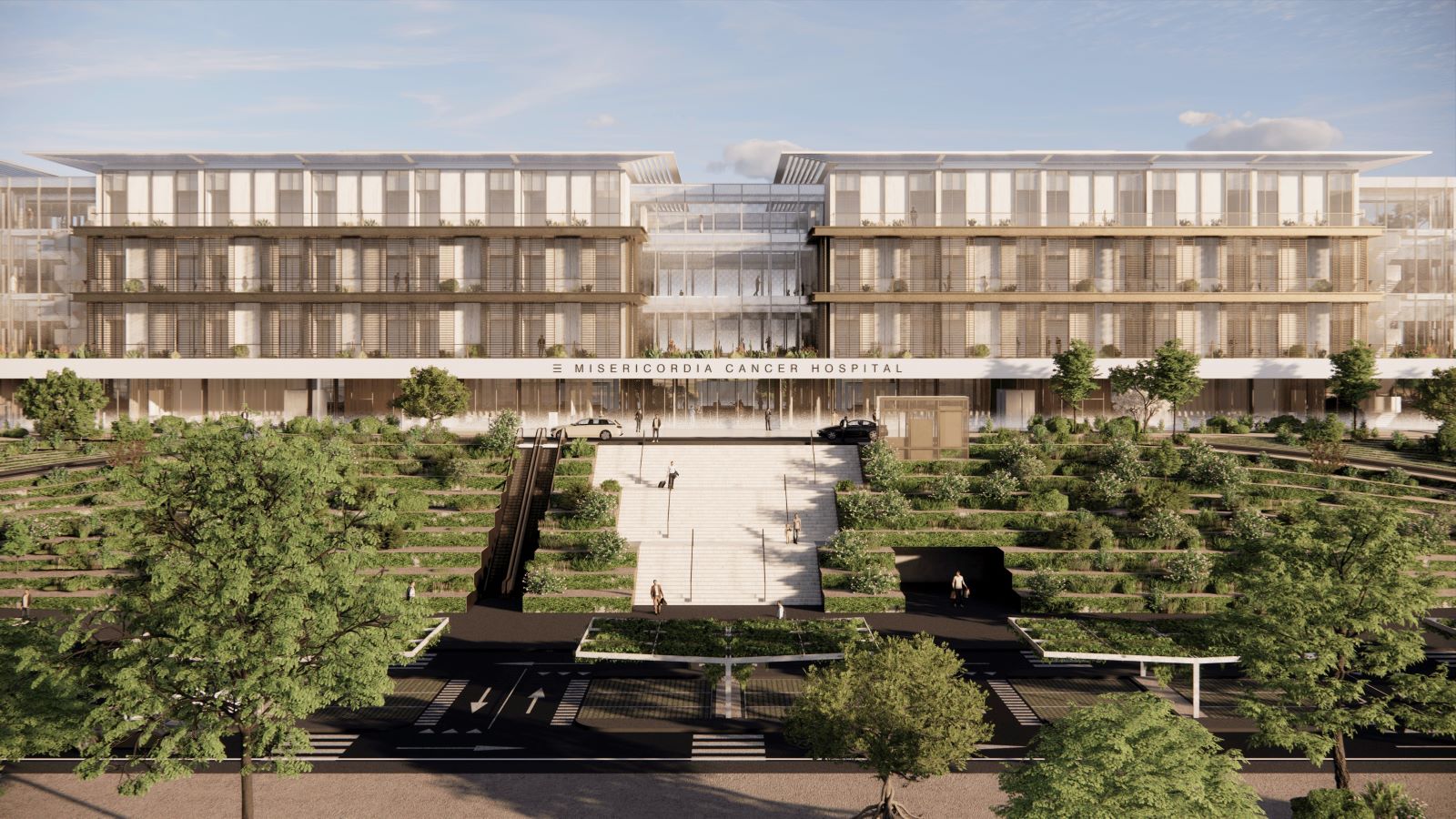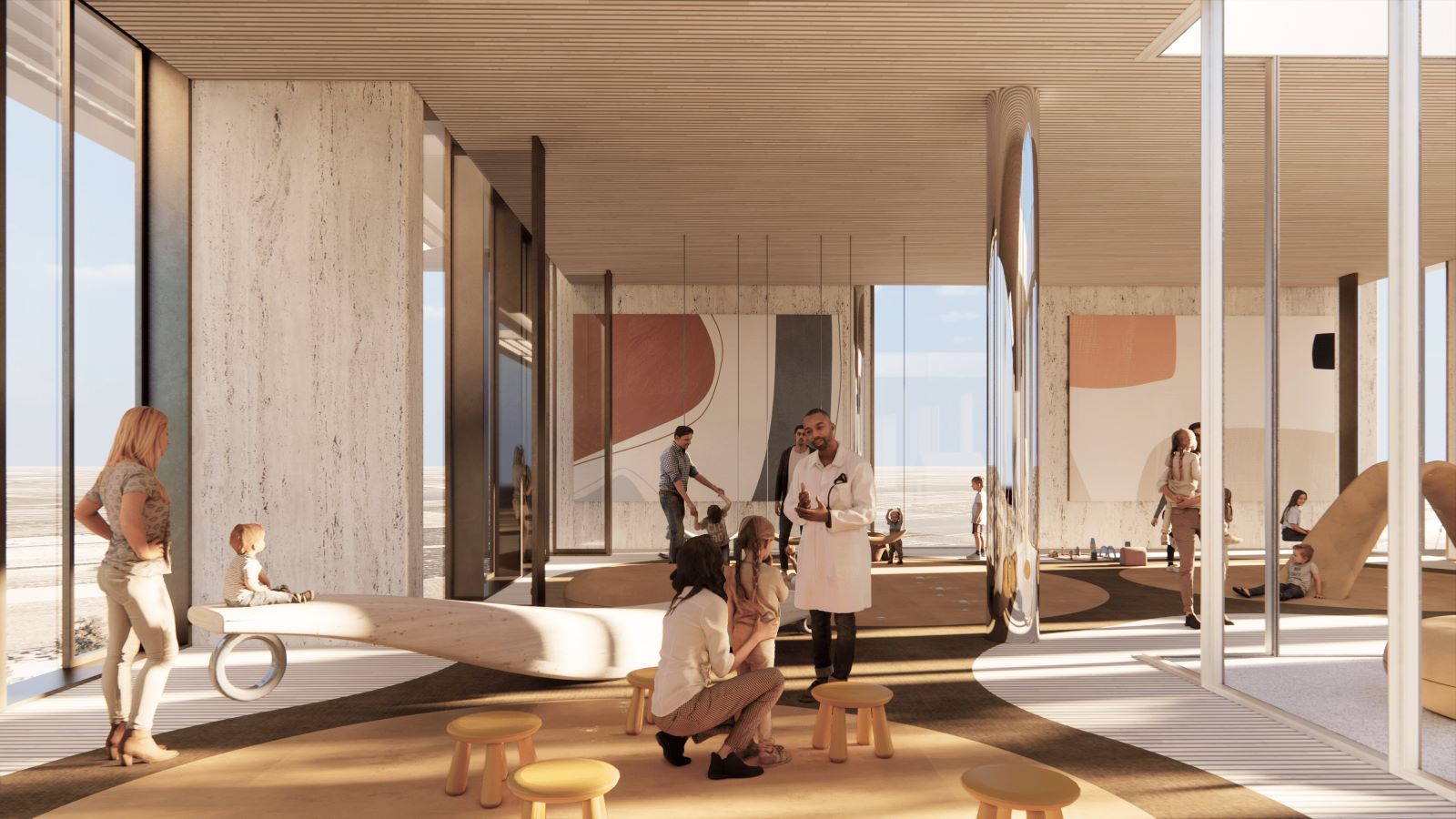67,000 sqm dedicated to diagnostics and cutting-edge treatments for cancer. This is the project of MI.CA.HO – Misericordia Cancer Hospital – the new cancer hospital in Trani, Apulia, designed by Progetto CMR.
The design team, led by Massimo Roj, focused on the human being, putting their needs and requirements at the centre of its principle: the humanisation of the spaces for diagnostics, treatment and hospitalisation was thus one of the main goals for a hospital projected into the future.
First of all, the private environments dedicated to patients were kept as separate as possible from the public ones, which can be accessed by relatives, caregivers, non-medical staff and suppliers.
The project was then structured into six levels, one of which underground and housing utility rooms and car parks, allowing this way to clear the main entrance from private car traffic. Moreover, the new facility is built on a green platform enabling the pedestrian access through a garden made of local plants typical of this part of the Mediterranean landscape.

The ground floor is entirely dedicated to diagnostics and treatments. At the end of a monumental staircase, shaded by the thick vegetation of the green platform, you reach the first floor with the reception, where patients and their relatives are welcomed and where they can settle in, also thanks to its high-quality services. Here you can find multi-purpose environments to take a break and a whole area dedicated to food both indoors and outdoors. The first floor is in fact the ‘public’ floor of the facility, where patients, relatives, caregivers, friends, medical staff and healthcare workers, together with the service staff, meet and interact.
Beds can be found starting from the second floor: this is the true ‘private’ part of MI.CA.HO, that is all the spaces and functions whose aim is making patients and their relatives feel safe and sound, so that therapies can be administered in an extremely relaxed and private atmosphere while taking advantage of state-of-the-art treatments.
All the rooms are single rooms with private bathroom; they have a bed for a caregiver and a balcony overlooking the park or the sea, in order to recreate a sort of domestic and familiar space for the patients.

Every patient can be treated also outside the facility, in green areas; for this reason, therapeutic gardens and terraces are located on the second to the last floor.
Particular attention has been paid to the design of the areas dedicated to beds and to the treatment of paediatric patients: besides the gardens, there are modern playgrounds where the little ones can carry out several types of activities, many of which focus on providing creative incentives through different artistic languages.
The whole building has been designed to be sustainable: it leverages the natural ventilation and the sun radiation and uses the vegetation to mitigate the effects of climate change, in particular to tackle the heat island effect and ensure the well-being as well as the right amount of shade and cool for the hospital users. Moreover, the climate zone where the project has been developed is fully exploited for energy production, in particular by means of innovative photovoltaic systems.
The aim is thus following the stringent sustainability criteria to reach the platinum level of the LEED certification and of the Health & Safety WELL protocol and to move towards zero CO2 emissions (Net Zero Carbon).
After all, the health of the human beings cannot but improve at the same pace as the health of the planet.


