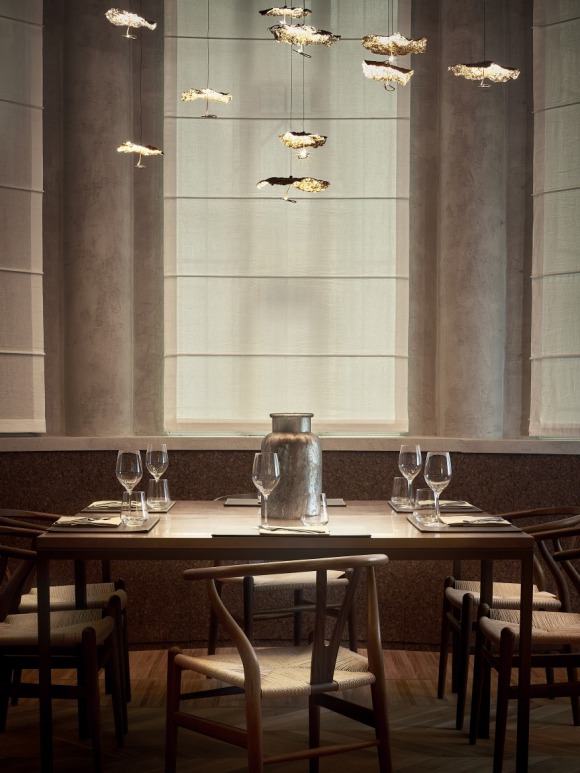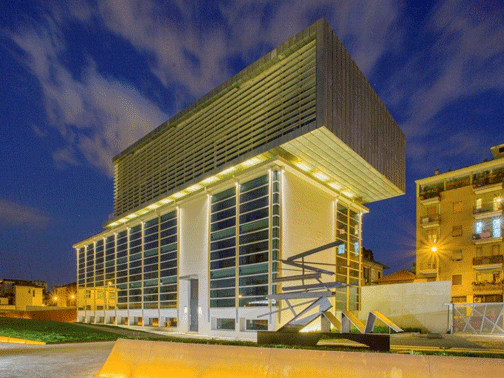Man and nature at the centre of the project, of the space… of everything. This is the fundamental principle of Giuseppe Tortato, architect and founder of the Studio Tortato, as well as a great expert of bioclimatic architecture.
The building he designed are based on a deeper sensorial experience, where people’s wellbeing is increased by adding natural elements, such as trees, light and green areas inside buildings, following a tailored, multidisciplinary and above all sustainable approach.
The architect has created several projects following this design philosophy; among these, the headquarters of AB Medica in Cerro Maggiore, a company dealing with the development and distribution of medical robots and DNA analysis. In this case, the particular shape of the lot and the limitations associated with the nearby motorway, resulted in a triangular form similar to a boat hull gliding among artificial hills, which also insulates thermally and acoustically the overall construction, while ensuring energy savings as well as the psychophysical wellbeing of the employees.
Light is the main element here: the fully glazed upper level contains the open space offices, where the structural elements are set around triangular patios and an irregularly shaped perimeter. The roof, which is in turn rotated according to the direction of the sun compared to the ground floor profile, is fitted with sharp overhangs for solar shading and characterised by the triangular ‘cuts’ of the patios, ensuring comfortable natural lighting right across the operating floor.
The project of Bonaveri Showroom in Milan deals with the world of fashion: the paths and spaces designed here are ‘defined’ by mannequins, which in the lower part of the building on the ground floor can be seen through the full-height glazing at the entrance. Other working areas, as well as a lounge area, are also present. Another striking element is the staircase leading to the mezzanine: this architectural space has been conceived to increase the power of sophistication and suggestion on the visitor.

As far as food is concerned, the project for the Restaurant Cenerè in Milan is worth mentioning. As it recalls the volcanic landscapes of Sicily within walking distance of the Madonnina, only natural raw materials have been chosen: the raw oak of the floors and the wall plasters mixed with sand, ash and silicon combine well with the grey tones and shades of the accessories made of leather and hide, while the open plan kitchen has huge windows, enhanced by a big sail made of wood and covered with liquid metal.

Milan also hosts La Forgiatura, the only Italian project selected by the Energy Performance and Architecture Award 2013: it is a real urban oasis characterised by green artificial hills, which incorporate the architectural structures by joining more than 14,000 square meters of existing buildings and 10,000 square meters of new constructions. A technological underground tunnel ensures that no maintenance work is carried out on the surface, even in case of new users, while there is no utility room inside the buildings. Finally, the artificial hills – having a height of 1-8 metres – have been conceived to ‘move’ the surface of the area by creating a dynamic and unusual relation with the built spaces.

These are only a few examples of how the architect Giuseppe Tortato can combine urban architecture and memory of nature, making the best use of new technologies to create cosy and sustainable spaces, in harmony with both natural and human environments.
BROWSE OUR GALLERY DEDICATED TO THE AB MEDICA PROJECT


