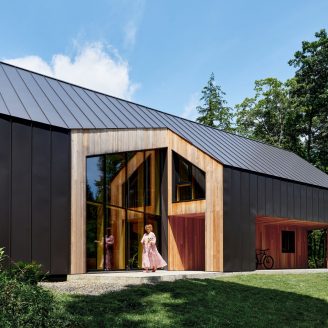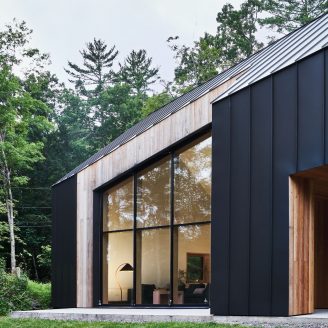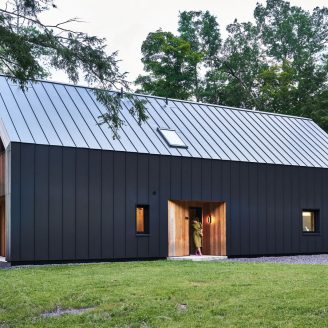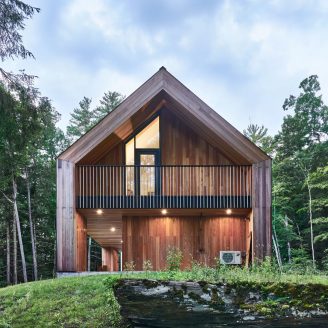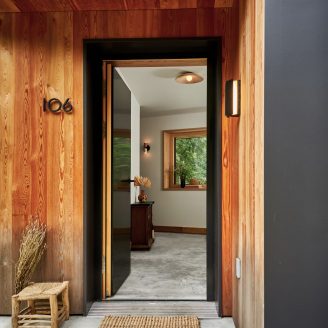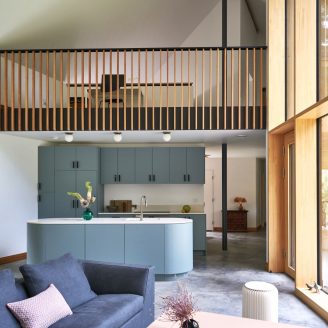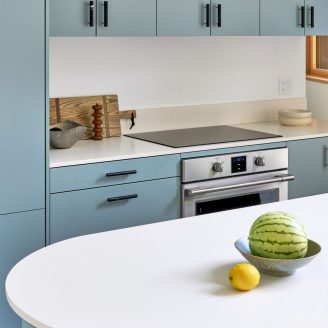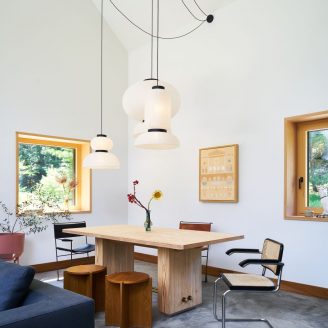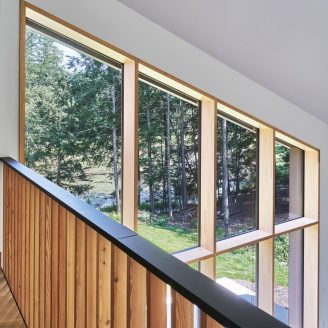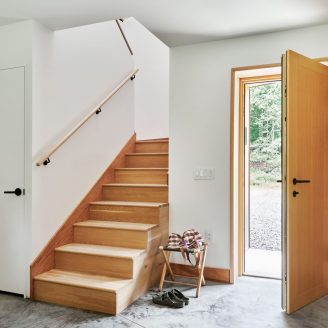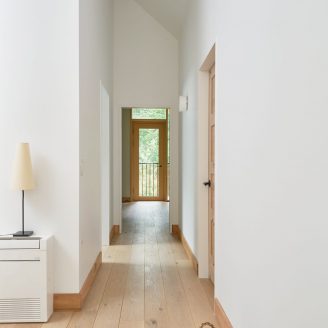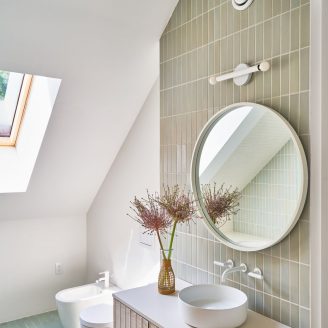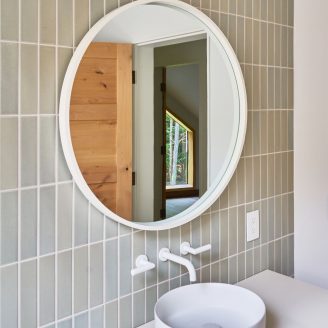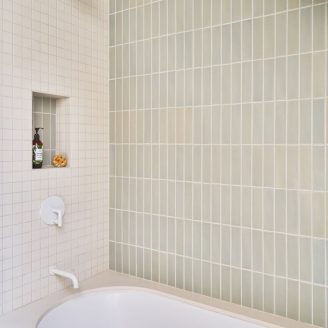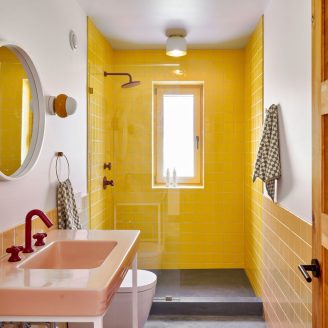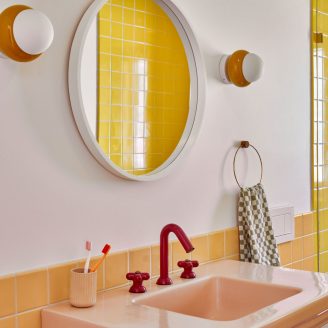Designed by DEMO Architects and surrounded by the Catskill Mountains in New York State, Olive House is a home focusing on natural light and panoramic views, without sacrificing privacy.
The result is a compact volume with archetypal forms, built using a system of black panels that took just two days to assemble on site, punctuated by openings designed on the basis of the sun’s path and its relative heat input in the various seasons.
Treated like a block of material to be sculpted, the house is hollowed out at the south facade to frame the view of the adjacent lake and reveals a warm wooden core that comes to life at night thanks to the lighting. The work continues on the east side, with a shaded porch, and near the main entrance, on the opposite side.
The interior of Olive House is airy, with a high ceiling highlighting the ridge and the second floor overlooking the open living area. And if the envelope finishes are simple and consistent with the surrounding nature, what energises the environment is the furnishings, developed on a palette of pastel colours and combined together in perfect harmony: from the pink of the vases and coffee table to the yellow and sage green of the two bathrooms, and the sugar paper blue of the kitchen, the focal point of the living area.
Consisting of a wall module faced by an oval island, the kitchen features a 12 mm thick Lapitec Bianco Assoluto top in the Satin finish, cut perfectly flush with the volumes of the furniture. In Olive House, it was also used in the bathroom for the vanity top of the cabinet containing the washbasin. Here, Bianco Assoluto, in harmony with the soft green of the ceramic tiles, dialogues with the taps and fittings and other decorative details, creating a bright environment with a soft look.
The project shapes a charming, elegant and contemporary villa set in a unique natural landscape with which it fully interacts.


