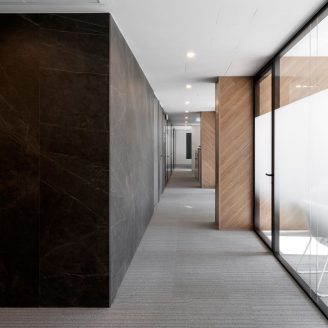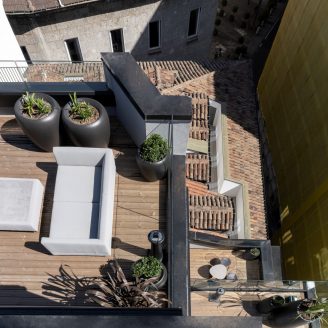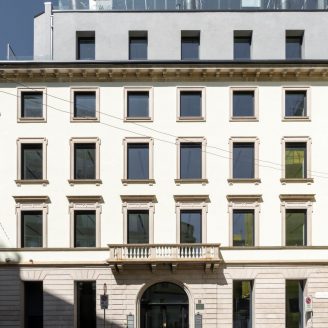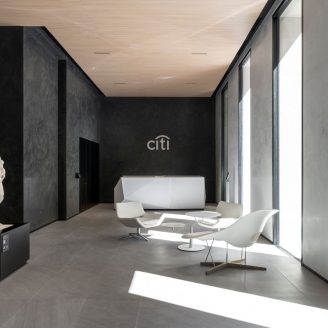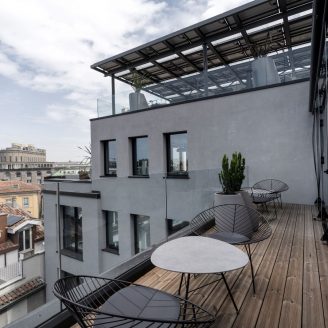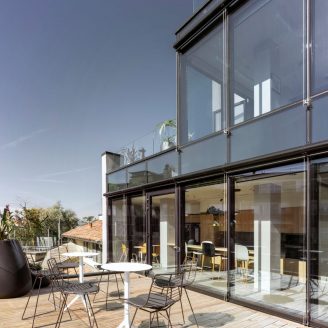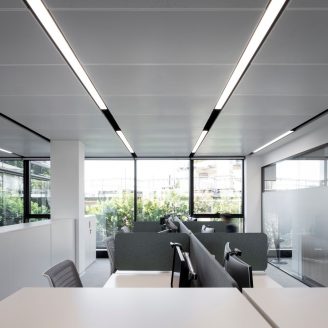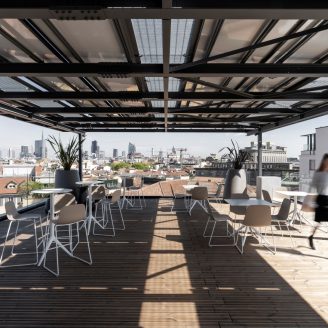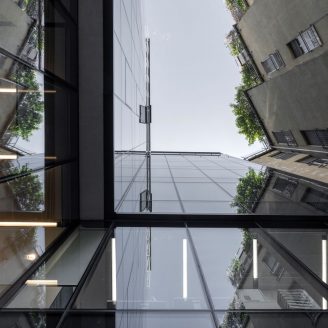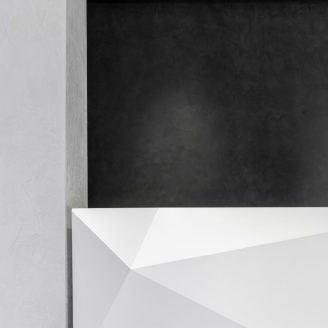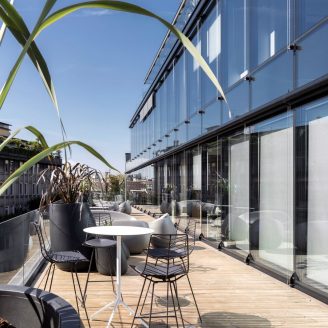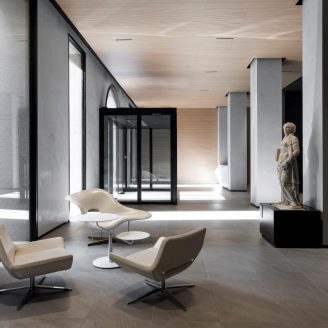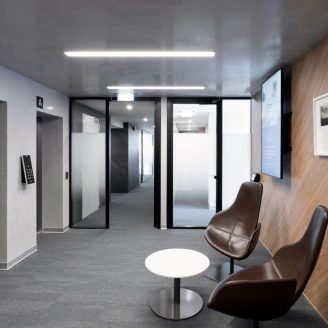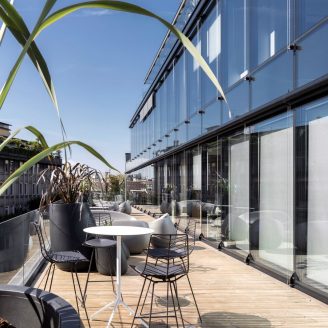L22 Urban & Building, a Lombardini22 Group brand specializing in architectural design and deep retrofitting, has recently redeveloped the building in Piazzetta Maurilio Bossi 3 in Milan, a property owned by Generali Real Estate through the Mascagni real estate fund.
The intervention enhances the existing architectural peculiarities̀ of the early 20th century building and slants the perspective upward, drawing attention to the new facade of the upper floors. In addition, the roof terrace, which housed the building’s service facilities, has been redesigned, creating, on the side facing Piazzetta Bossi, a belvedere terrace with a photovoltaic pergola.
As for the façade system, the relationship between the building and the public space in front of it was redefined by introducing large windows on the ground floor; the window frames were replaced with anthracite gray anodized aluminum profiles; and, finally, a gray tone plaster more congruent with the context than the pre-existing amaranth-colored plaster was chosen for the façade from the fourth floor and on the internal fronts on the courtyards. A practicable roof and new volumes in the roof were then built, declaring the intent to resume the symmetry of the elevation.
The approach enabled the achievement of LEED Gold certification based on the LEED v4 BD+C for Core rating system thanks to the decarbonization of facilities, the inclusion of large square footage of photovoltaic systems, and the attention paid to the design of the envelope.
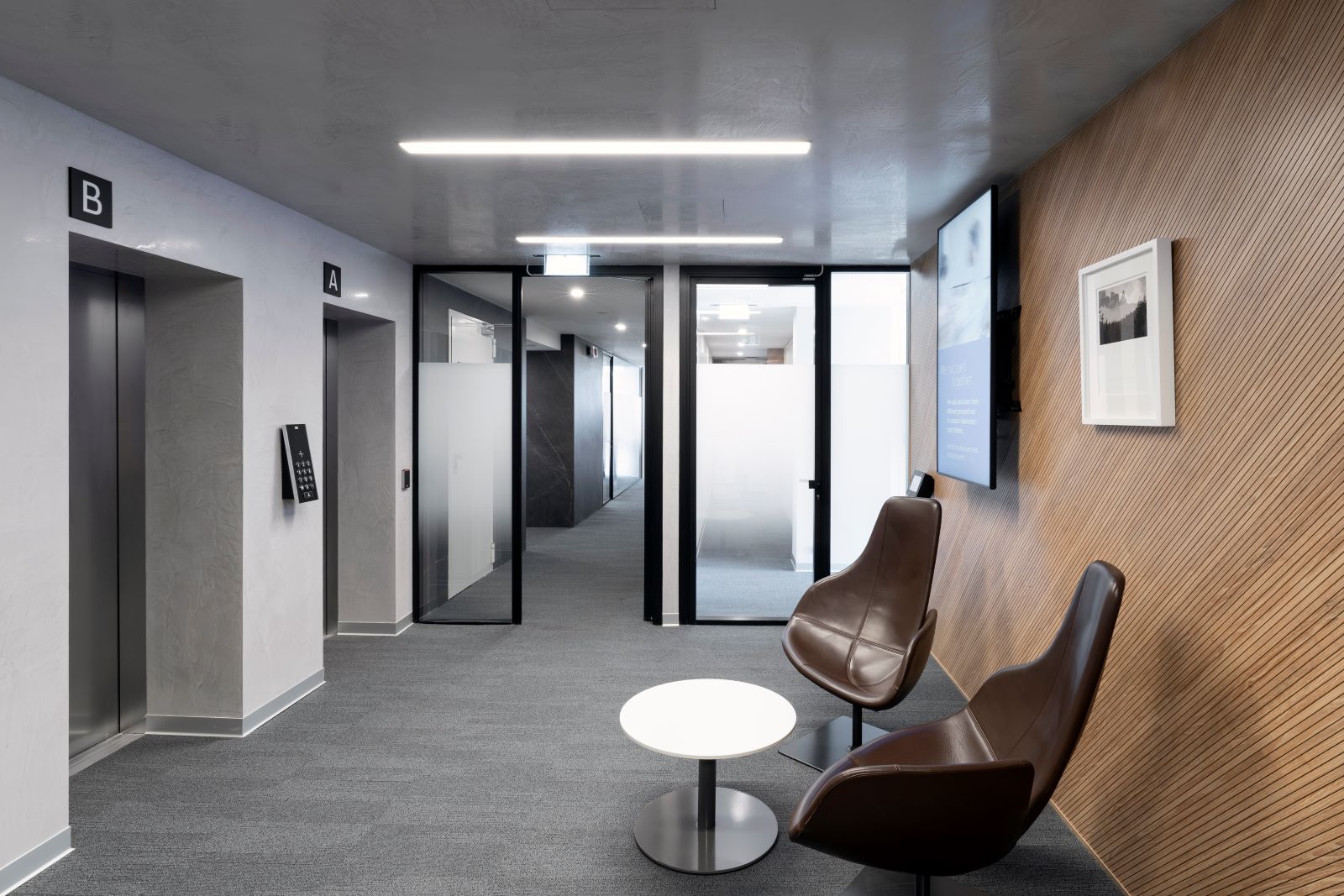
The project by L22 Urban & Building
The main objectives of the intervention were to give a new image to the facades of the building, in particular enhancing the ground floor as a representative entrance, and to offer large interior spaces for future offices, together with the important additions necessary to adapt the building to standards related to safety, energy efficiency, accessibility, and the new fire prevention code.
Particularly sensitive were the interventions on the main front of Piazzetta Bossi, while in the interior elevations the most relevant issue was the replacement of the curtain wall with a better performing and more elegant system.
The introduction of storefronts at street level allows for greater openness on the surrounding streets. The project provided for better integration with the context by the elimination of the mezzanine floor for a reconstruction of a simplified and directly accessible ground floor. It was thus possible to transform the iron grated windows into full-height storefronts, with obvious improvement in the quality of the ground floor and the surrounding urban environment.
The pre-existing glass facades of floors 5 and 6 perceptible from Via dei Filodrammatici coming from Piazza della Scala turned out to be on two different floors: the cleaning and rearrangement intervention therefore included a replacement of these facades with a coplanar curtain wall system with glass with a higher degree of reflection resulting more ethereal. To allow a better introduction of natural light into the working environments and a lower acoustic impact, single-sash windows and doors were inserted, a solution that enhances the building’s cornices and moldings.
After eliminating the second level of cornice, the architects introduced a glass parapet in order to make the boundary of the extension distinguished by a fine light gray plaster finish with the aim of being extremely shiny and thus consistent with the glass surfaces present from the sixth floor. The introduction of a thermal coating in the perimeter walls of the volume on the fifth floor on the Bossi square increased the depth of the window frames and a glass parapet was introduced in coherence with the rest of the interventions.
The existing curtain walls of the interior building perpendicular to the historic building on Bossi Square were replaced with contemporary curtain wall systems with greater transparency and thermal-acoustic efficiency. The choice fell on wide-mirror systems based on multiples of about 150 cm in width. The blind panelling that concealed the presence of distributed systems in the facade is partly replaced by opaque horizontal bands with a uniform glass finish to the standard systems on the office floor generating a pleasing uniformity of reflections.
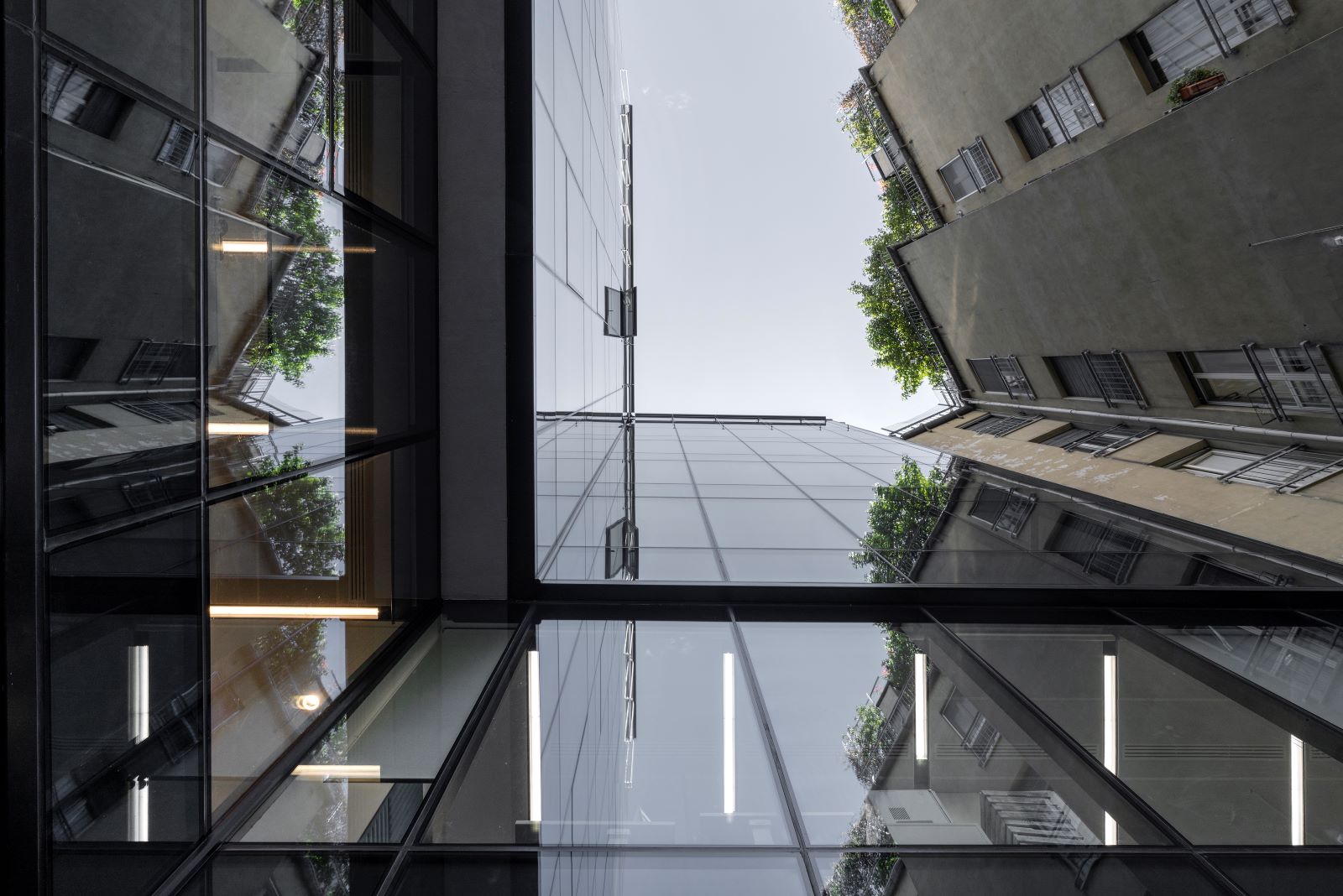
The new terrace
The project brought order to the pre-existing distribution of facilities and channels by freeing up space for a rooftop terrace, moving and centralizing facilities in the basements and in a limited portion of the roof. The panoramic terrace on the seventh floor offers a 360-degree view of the city, and there are other terraces serving the office spaces on the fifth and sixth floors.
Interior design
The office interiors are flexible open space. The space on the ground floor is divided between the lobby under management by Generali Real Estate for future tenants and the lobby reserved for Citibank. In particular, a 16th-century sculpture from the Duomo was placed in the lobby thanks to Citibank’s adherence to the “Adopt a Statue” initiative promoted by the Veneranda Fabbrica as part of the cathedral’s renovation activities. Because good contemporary architecture never forgets the precious legacy of the past.


