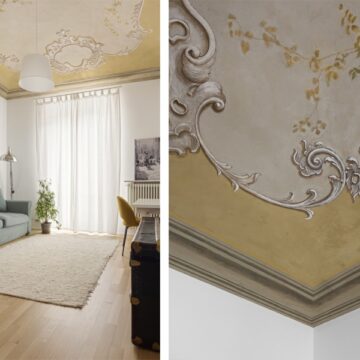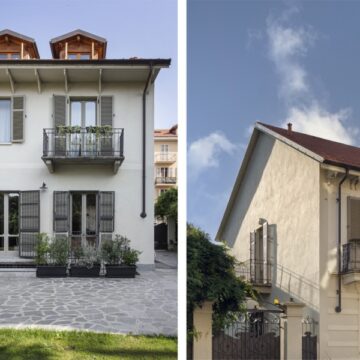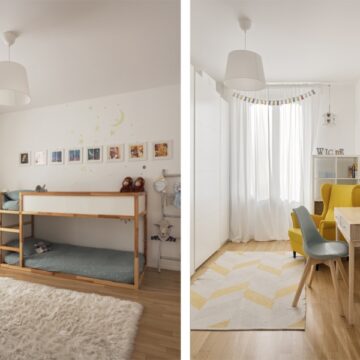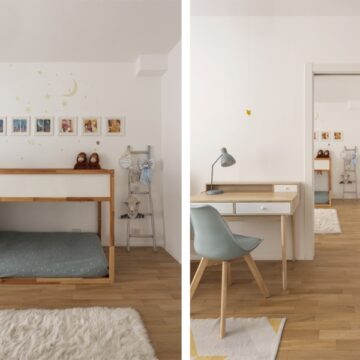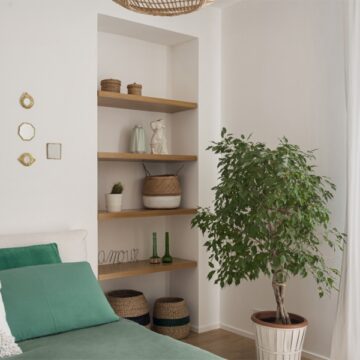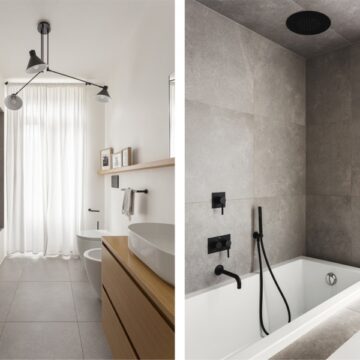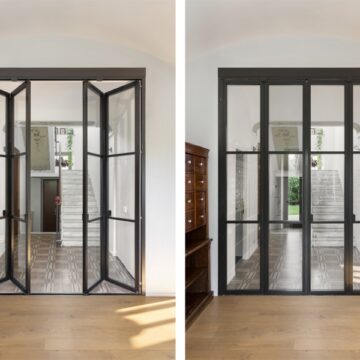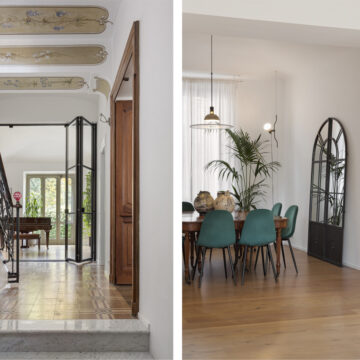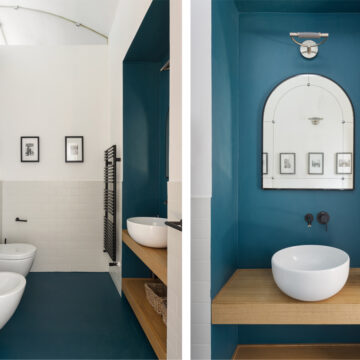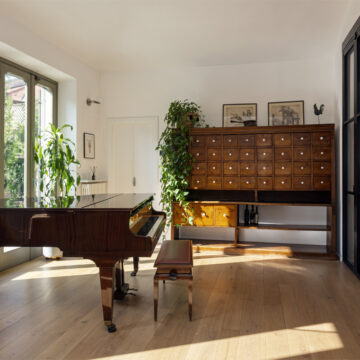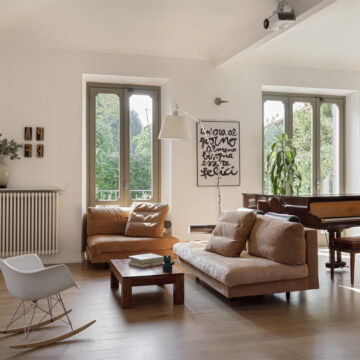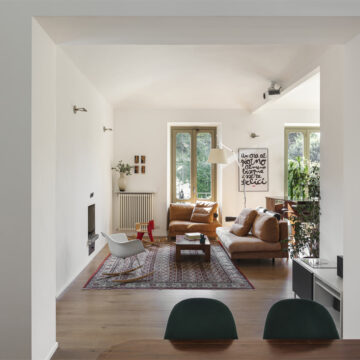In a residential area of Turin a stone’s throw from the Po, Nomade Architettura studio designed PRI House, a semi-detached villa on 4 levels, whose architecture dates back to the 1920s.
The idea was to intervene with a project that would enhance the original characteristics, such as the staircase and the ceiling frescoes, with a contemporary taste.
The entrance opens onto the living area, where a passage allows the view of the garden from the house; it can remain completely open or be closed, through the use of a specially designed and built iron and glass door.
The living room and the dining room are connected by a large opening and the furniture is simple, colorful, with family pieces and design touches; on the same floor are the study, the kitchen and a guest bathroom.
The sleeping area is on the first floor, three bedrooms, two bathrooms and the children’s study. The bathrooms have been completely revisited, clean, with a hint of color and some elegant accents; finally, the attic on the top floor is a large games room.
The result is a house where you can breathe a warm atmosphere, between vintage and design.


