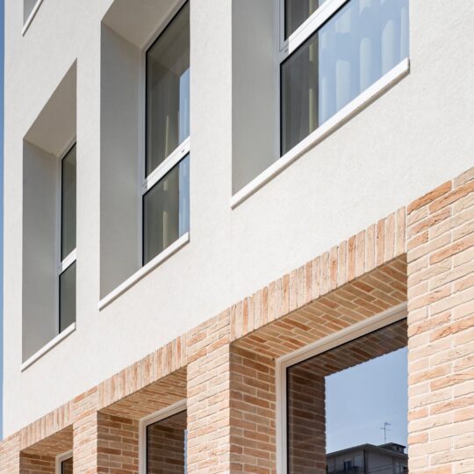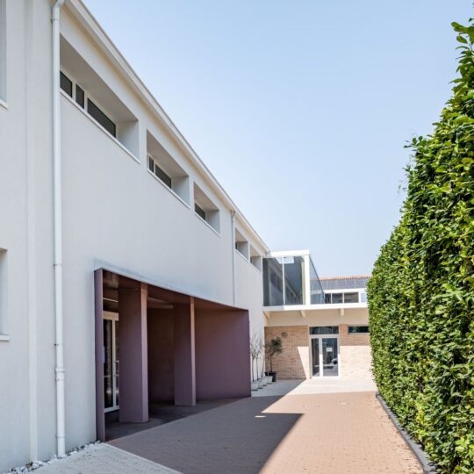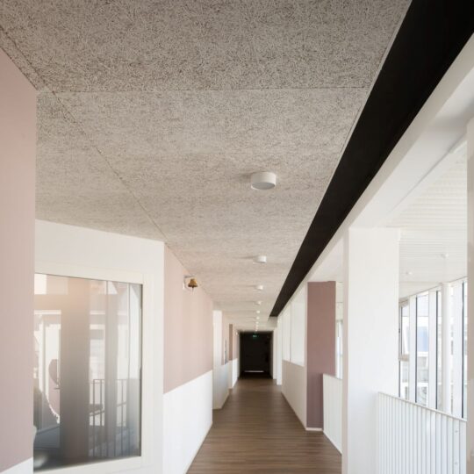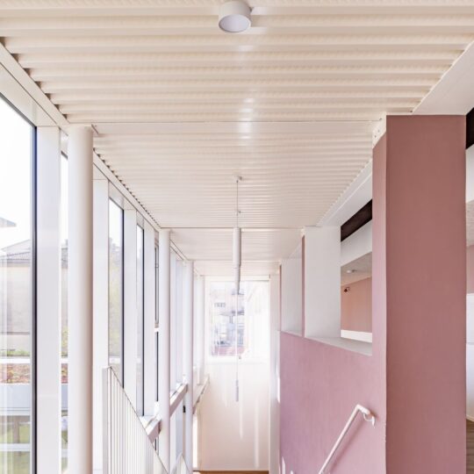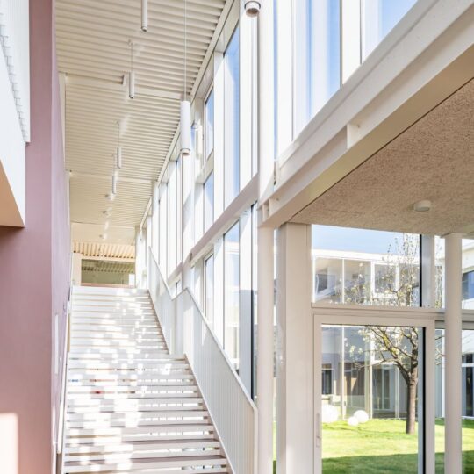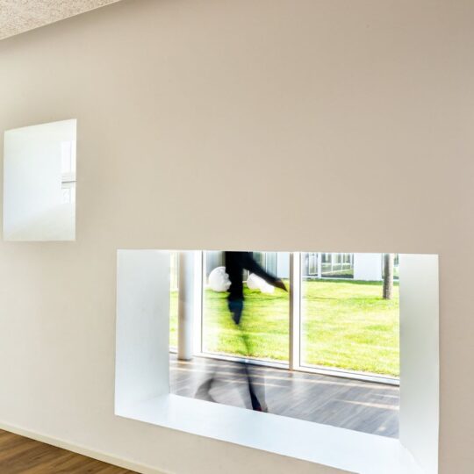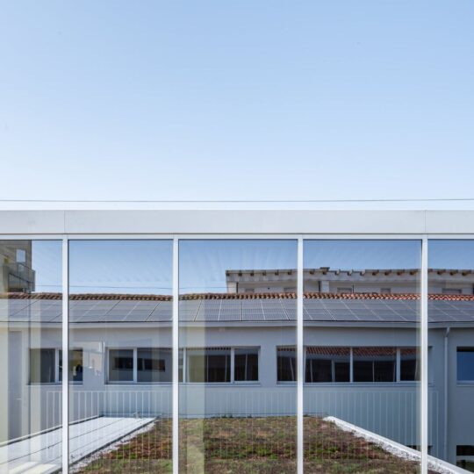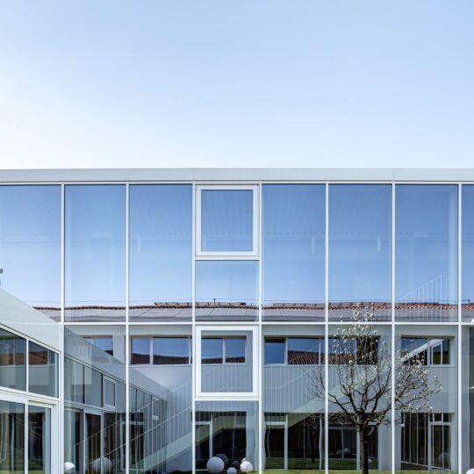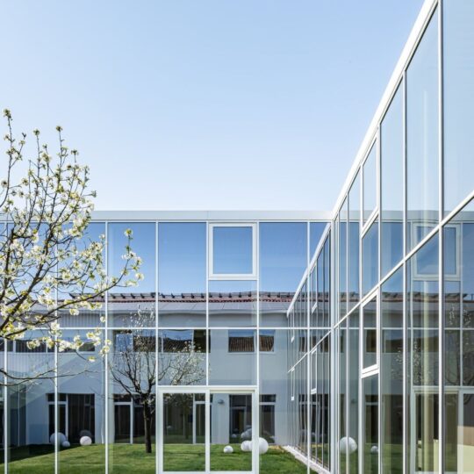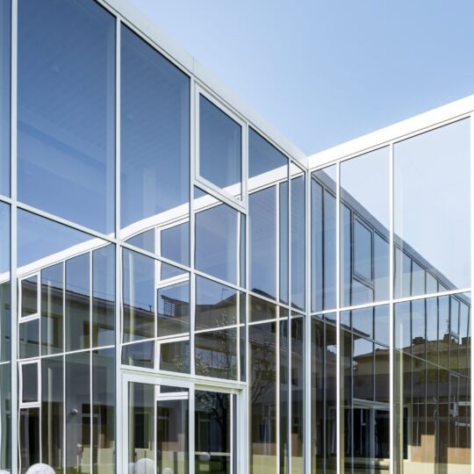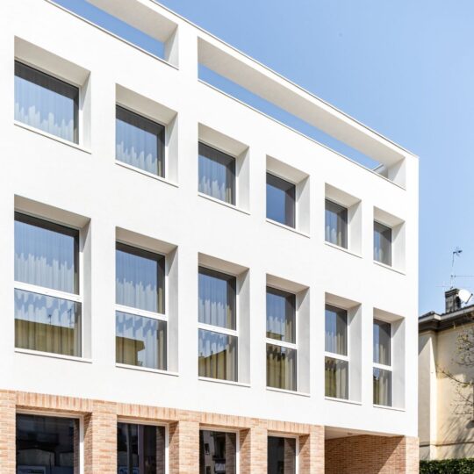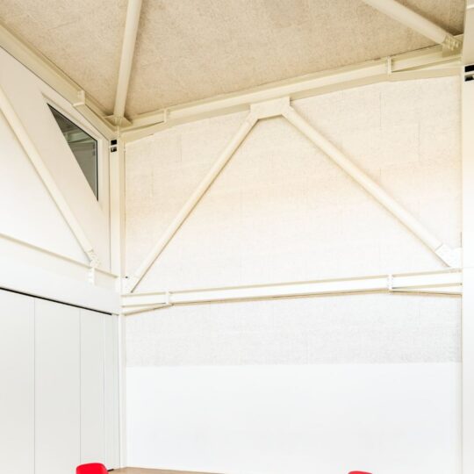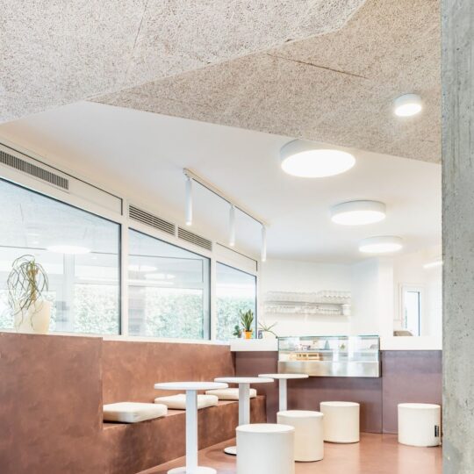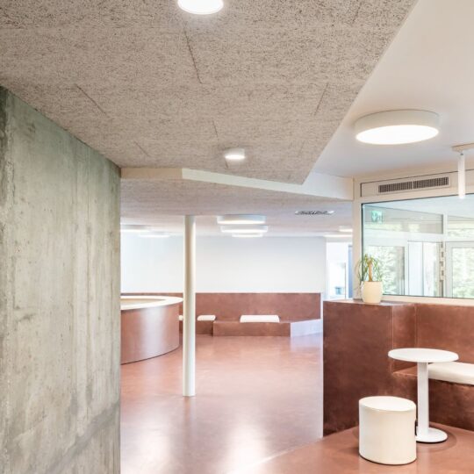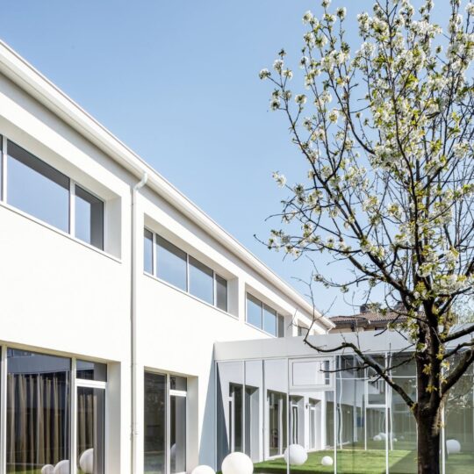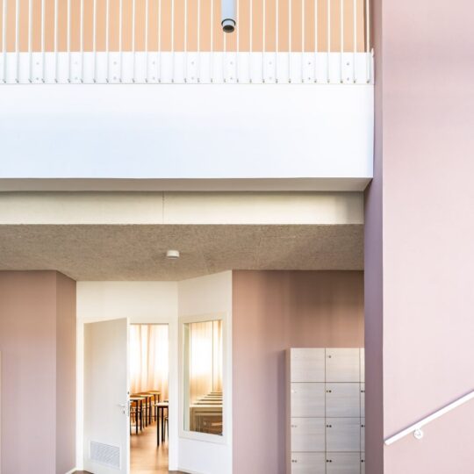Studio Rossettini Architettura designed the new Victory School in Vicenza starting from the recovery of a disused industrial space to redevelop the entire surrounding residential area.
The project was based on the functional reuse of the existing building, preserving its shape and volume with an extension in the central courtyard, providing the adjustment to structural and seismic parameters and the overall energy requalification for the maximum reduction of consumption.
At the center of the complex was built a new lightweight structure of steel and glass, intended for circulation between the spaces of classrooms and laboratories on two floors, while the former parking lot of the factory was transformed into a green courtyard with a cherry tree, accessible by students for recreation and summer events.
Finally, to close the courtyard, the low body of the gym locker rooms was added, covered by a green layer of lichens visible from the windows of the second floor, which changes colors depending on the season.
Outside, the building has been entirely covered with a fireproof insulating coat and exposed brickwork, while a general violet coloration generates a fil rouge between outdoors and indoors that culminates in the central atrium, defined by a game of volumes covered in resin that blend with the flooring.
The Victory School thus presents itself as a mix of functionality, elegance and balance, designed to accommodate students in maximum comfort.


