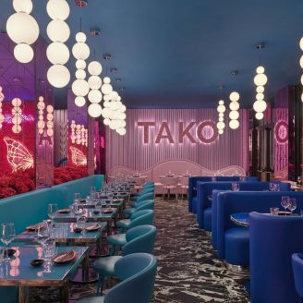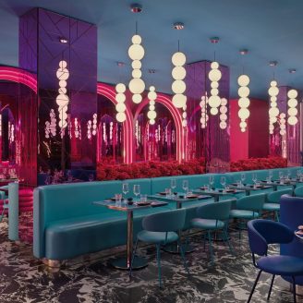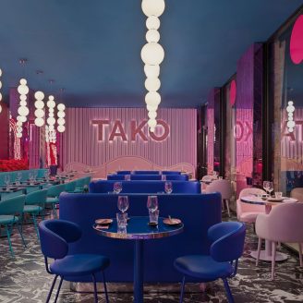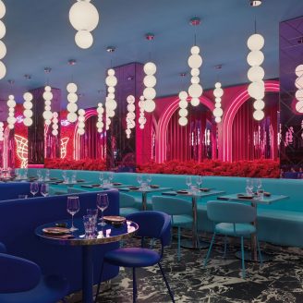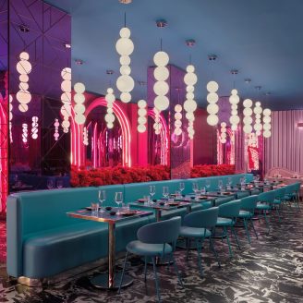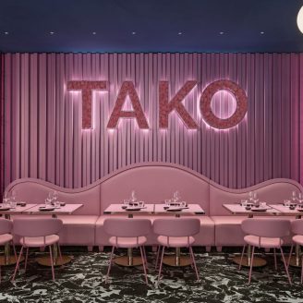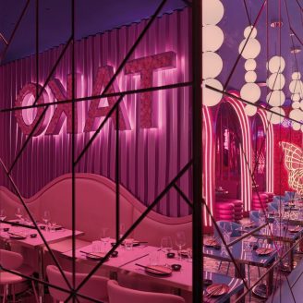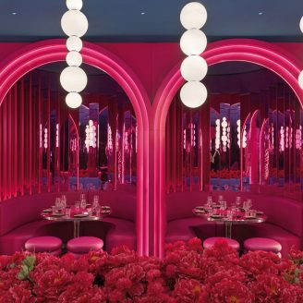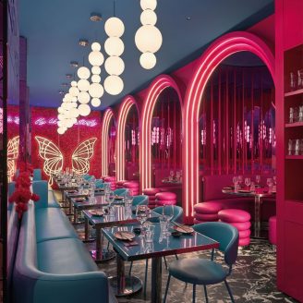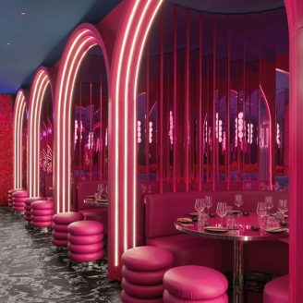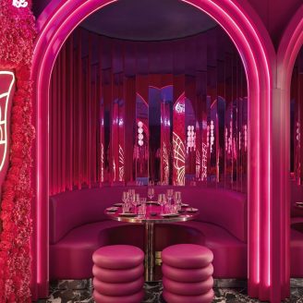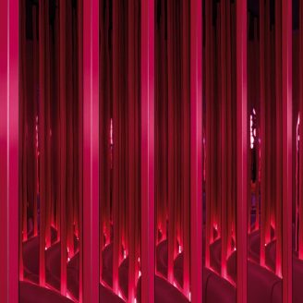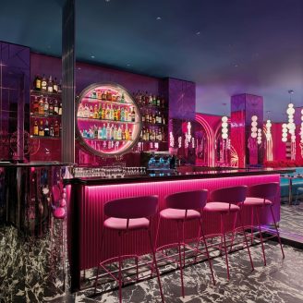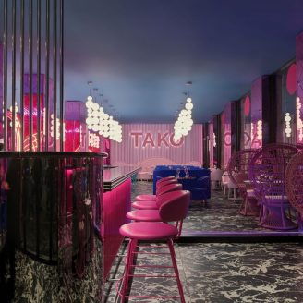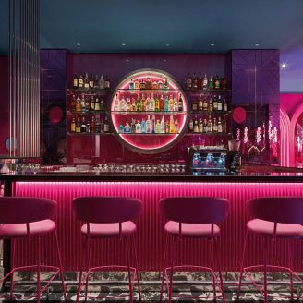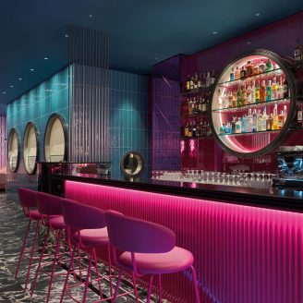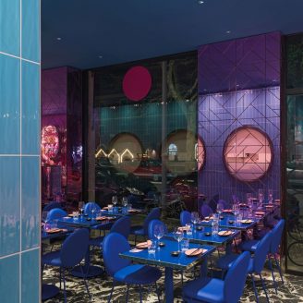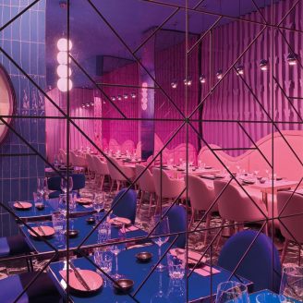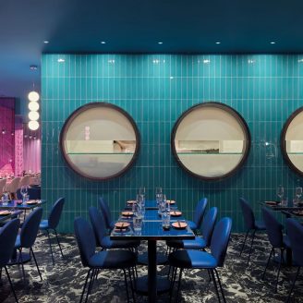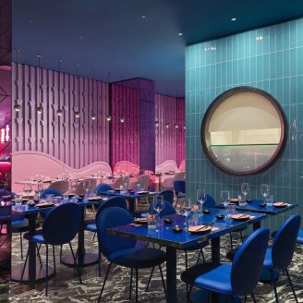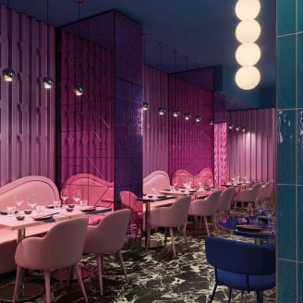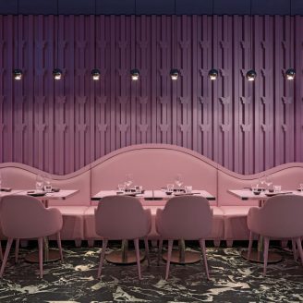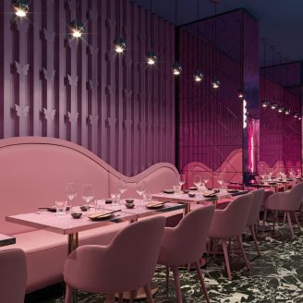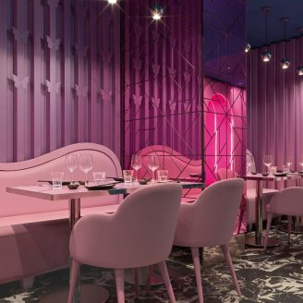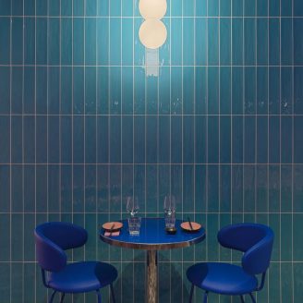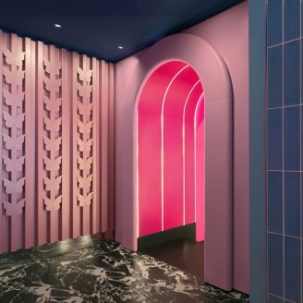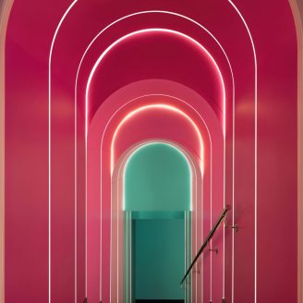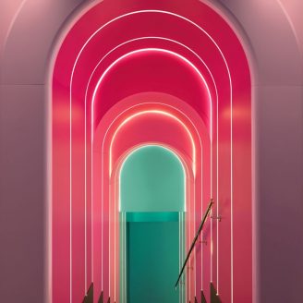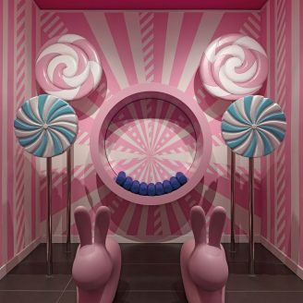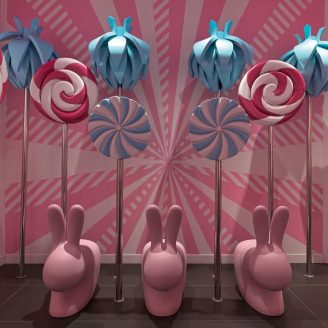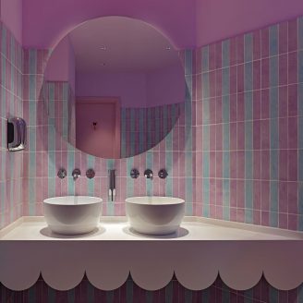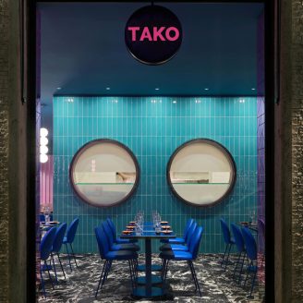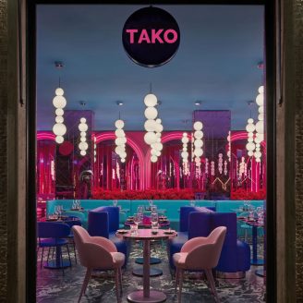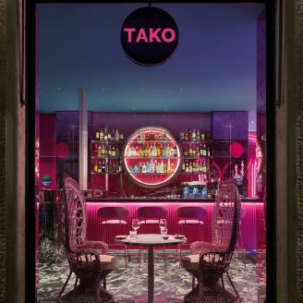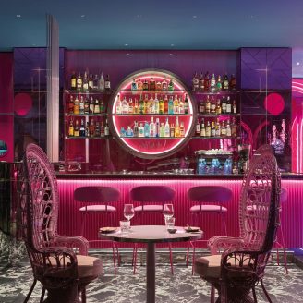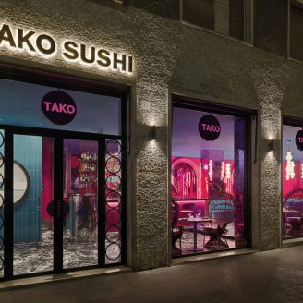Irreverent, eclectic, unconventional: Tako, the new sushi restaurant and cocktail bar designed by studio COLLIDANIELARCHITETTO in Ostiense, a Roman neighborhood with a strong industrial identity, focuses on the playful and dreamlike dimension of life and draws inspiration from the tale Alice’s Adventures in Wonderland starting from the colours and the macro-proportions.
The project is revealed on two levels.
The ground floor, which has eight large windows overlooking Via Ostiense, houses a space with 160 seats, the kitchen and the cocktail bar. The restaurant is a fluid environment where mirrored surfaces and metal coverings flutter above the floor with large black and white fragments.
Customers are welcomed by the cocktail bar, dominated by a monolithic mirrored cylinder and an L-shaped counter with a black absolute marble top, covered in magenta press-bent metal while a macro circular bottle holder with polished steel details stands out against a background of iridescent pink glass, creating a dreamy atmosphere.
The sushi bar, with its large portholes, wrapped in a fluid enamelled surface that recalls the movement of water, constitutes the connecting element between the two areas of which the venue is composed.
On the right is the main space of the restaurant, characterized by a variety of seats and tables and conceived according to the color block principle with pink, magenta, cyan and Klein blue colours. A fluid space that culminates in a backdrop of tapered arches in relief, emphasized by lines of light that enclose semicircular niches dressed with mirrors, sofas and tables in total magenta.
Luminous pearls, like bubbles floating in air, create a suspended and light atmosphere, emphasized by the multiplication of reflections on the mirrored surfaces and metal coverings.
On the other side, to the left of the sushi bar, there is a more intimate area, which offers macro sofas, armchairs and tables playing in delicate shades of pink, which stand out against metal walls with decorative micro butterflies.
A pink lacquered arch with bold proportions marks the passage between the two floors used for various functions; a staircase leads to the basement which houses the customer services and technical areas.
A kaleidoscopic tunnel of coloured arches with lines of light that multiply to infinity a perspective chased down towards the magical world of Alice: the walls are wrapped in pink and white wallpaper with dynamic geometry, while macro decor elements such as butterflies, flowers, rabbits and lollipops define a pop identity, in a careful and calibrated staging of colours and shapes.
Daniela Colli said:
“I dreamed to create a place where you can feel free to express yourself to detach yourself from the concreteness of everyday life, to enter a fairy tale, a magical and extravagant environment in which people of all ages can travel with their imagination. When you enter Tako you are captivated by the colours, the lights, the details, everything is emotion and amazement.”


