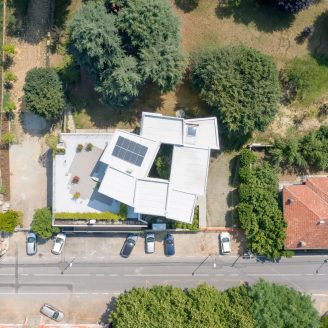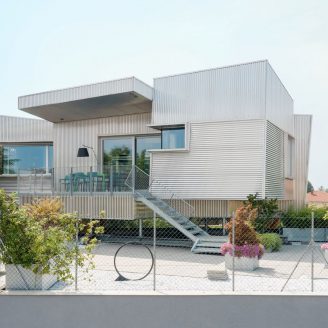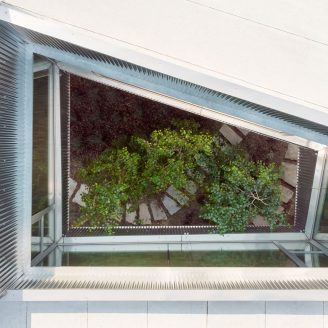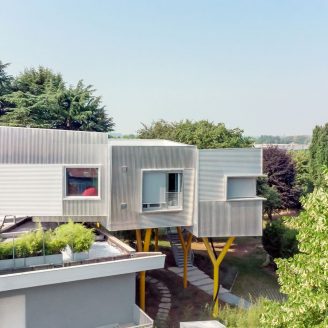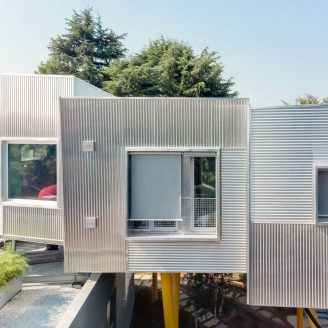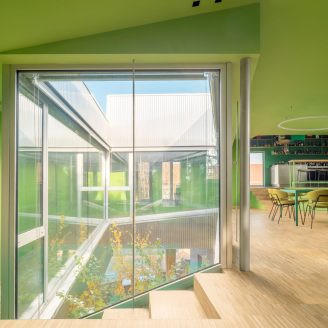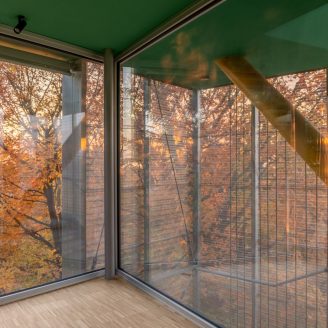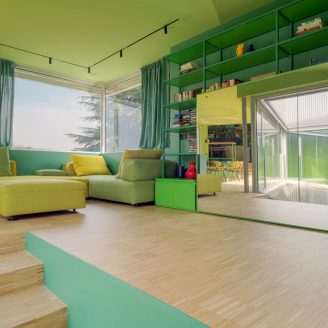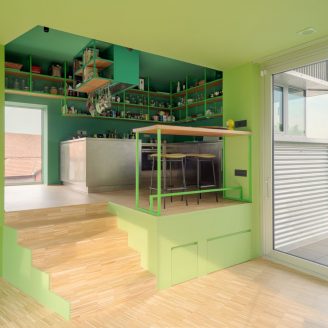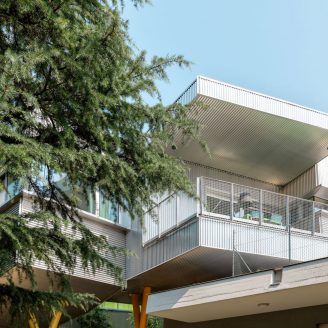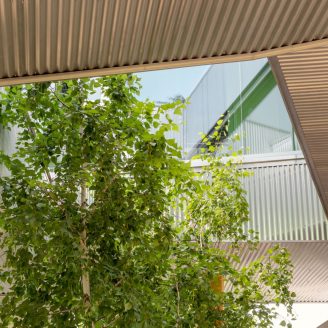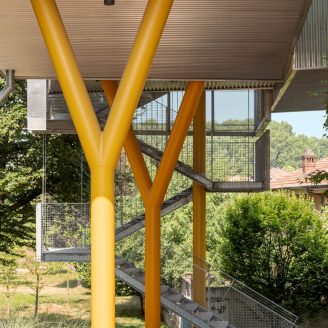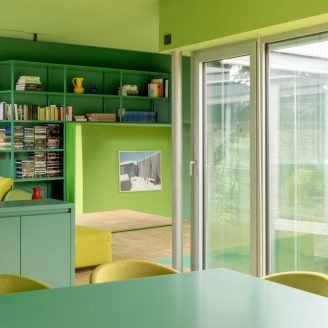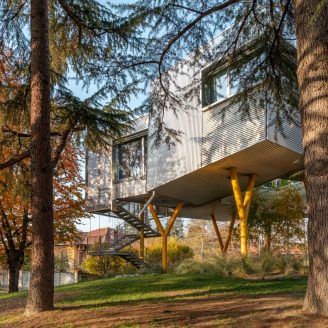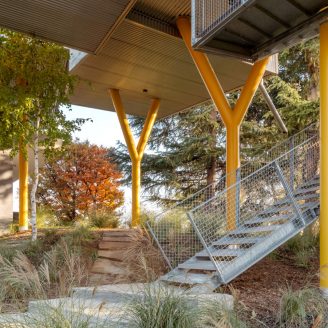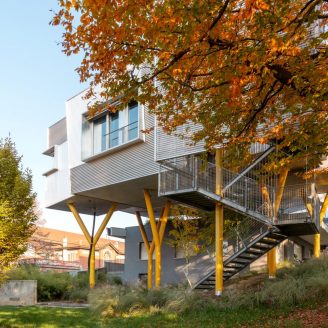The Hole with the House Around is the evocative name of the house designed by Stefano Pujatti from ELASTICOFarm for a young chef: a project originated from the renovation of a residential building from the 1970s, located within a spacious private park in Cambiano, in the province of Turin, in Northern Italy.
The project is very innovative: the volumes that make up the house rise above the original building, partially leaning on it. The rooms of the house, like treetops in a forest, are elevated from the ground and cluster around a central void, enhancing the sensation of vertigo and detachment from the ground.
In this way, the architectural box disassembles into a series of distinct elements, while a central void emerges, serving as the focal point around which the architecture achieves its balance. An unanticipated connection with the surrounding landscape is revealed, the house embracing the openness of the atmosphere and the expanse of the sky.
Rather than expanding the original house — a villa built in the 1970s —Pujatti envisions a completely independent new building. In particular, the demolition of the existing roof results in the creation of a terrace for the new residential unit.
While occupying the same plot of land, the house, aspiring to reach for the sky, ascends to bring the heavens within its architecture. It achieves this by ingeniously inventing an empty courtyard — a core that, though inaccessible, connects all the spaces, thus expanding the domestic realm.
Taking the form of an assemblage of various volumes around a central courtyard, the rooms and internal functions of the dwelling are interconnected by a continuous pathway that envelops the courtyard, creating a relationship between inhabited spaces and the void, evoking a sense of vertigo induced by the separation from the ground.
The structure is prefabricated in galvanized steel and rests primarily on tall forked metal pillars, with minimal reliance on the original concrete structure of the house. Both the exterior cladding and interior walls have been constructed using dry methods. The application of polyurethane spray insulation significantly contributes to the building’s high energy efficiency.
The house is accessed directly from the park, weaving through the trees. Even the suspended and open metal staircase forms a distinct entity. As one ascends, a constantly shifting landscape unfolds, leading to the level of the residence, creating a captivating journey. The vegetation permeates and envelops the building, transforming even the interior space. Upon entering, one immediately glimpses the courtyard, radiant and lush with greenery. Here, three birch trees soar, reaching for the light. To the right, a few steps lead to the living area, which seamlessly expands into the dining room. This space is directly connected to a terrace, providing access to the rooftop garden created on the existing building’s roof. Ascending a few more steps from the dining room, one reaches the kitchen, strategically positioned in the northeast corner. From here, the owner, passionate about cooking, oversees the rest of the house and maintains visual contact with both the terrace and the rooftop garden.
Continuing counterclockwise around the courtyard from the dining room, a pathway leads to the service areas and subsequently to the sleeping quarters. The bedrooms are situated along the west side of the house, eventually reconnecting with the entrance area.
The interior walls of the house were painted in various shades of green, creating an ideal connection with the tree canopies. The entire building is clad in corrugated aluminum sheeting, reflecting the everchanging surroundings while simultaneously distorting and abstracting them. The deliberate distortion is fundamental in defining The Hole with the House Around because ELASTICOFarm’s project conscientiously interacts with the original building, carefully altering it while preserving its identity as much as possible. The floor plan of the new house stands in contrast to the original, becoming more dynamic and expansive, reorganizing itself around the central void, where it finds its stability and a provisional equilibrium.


