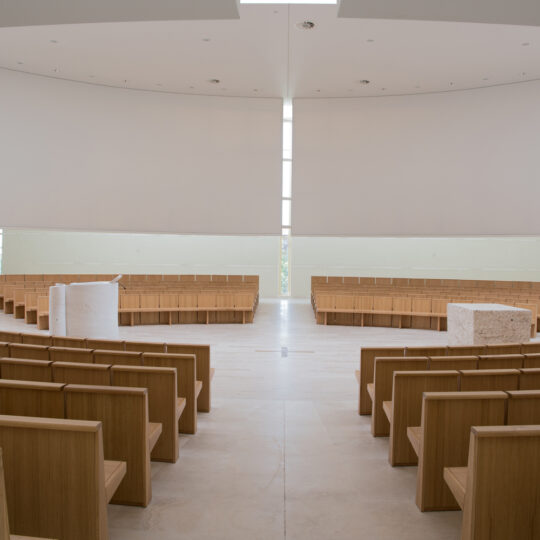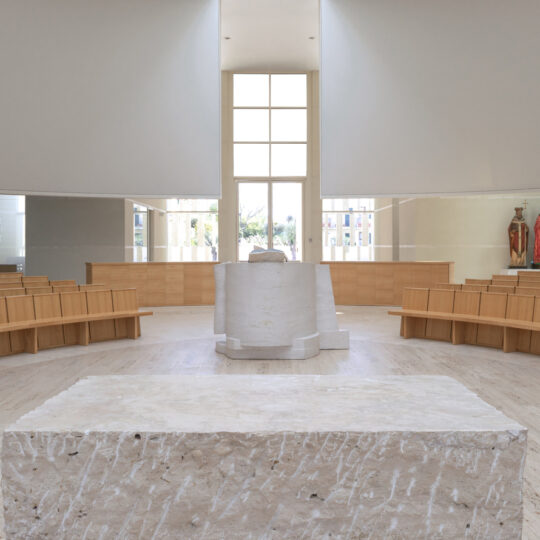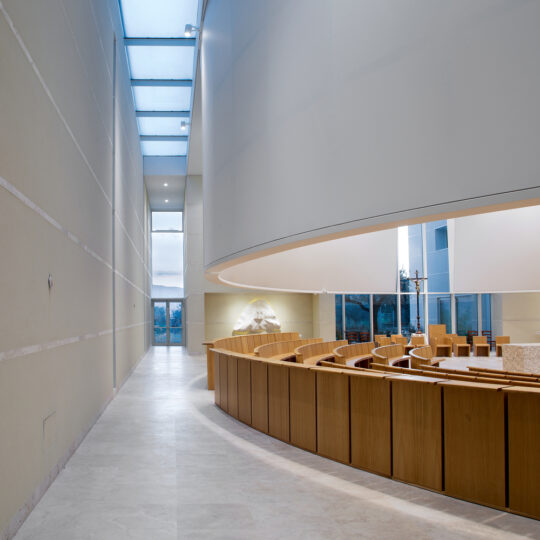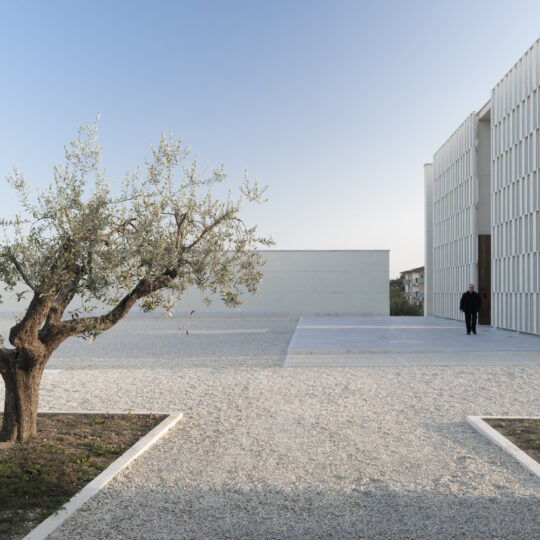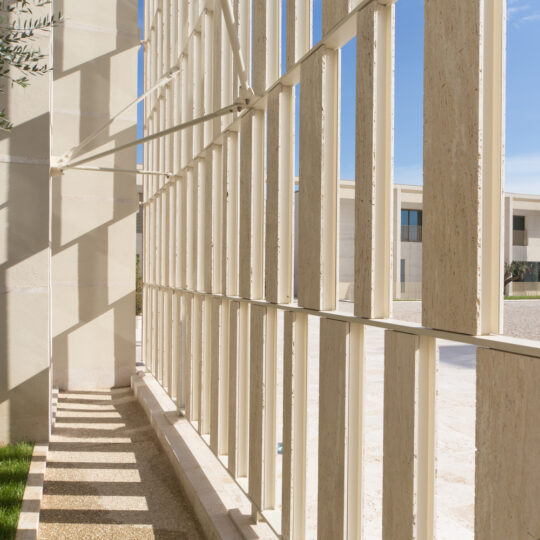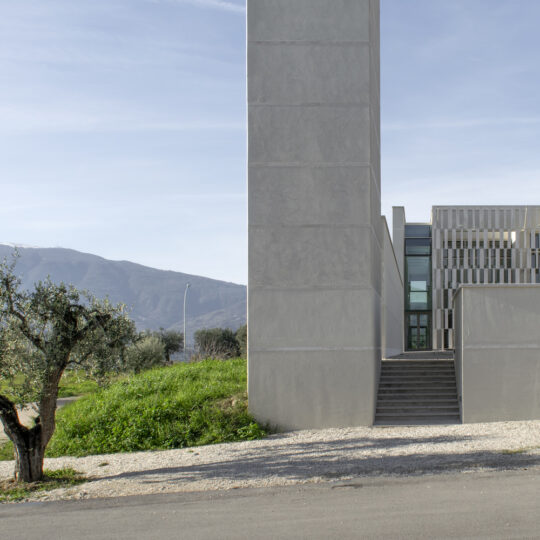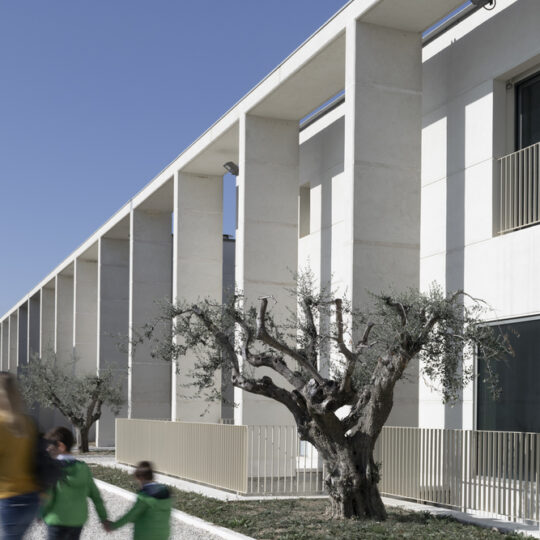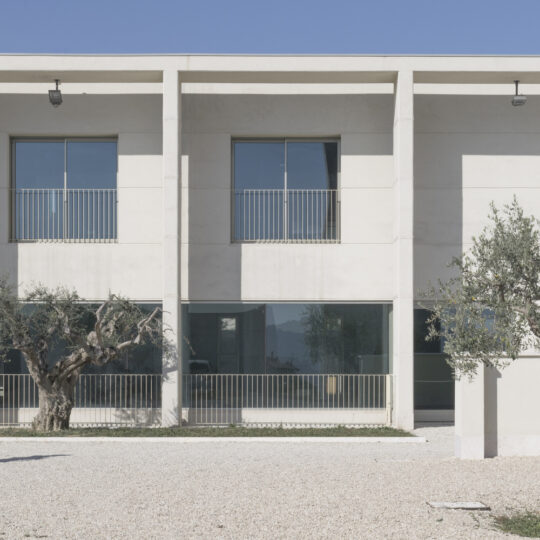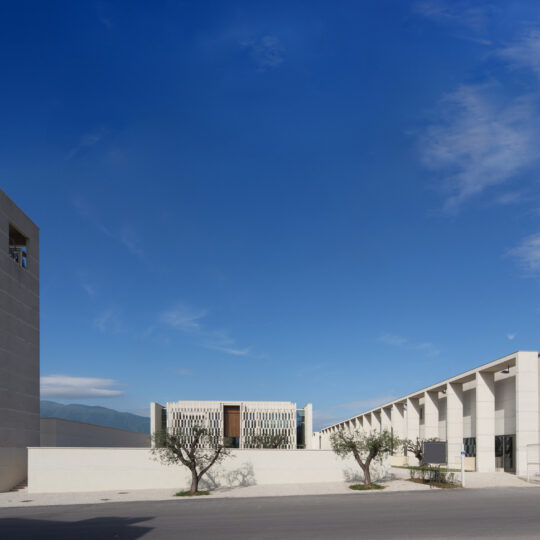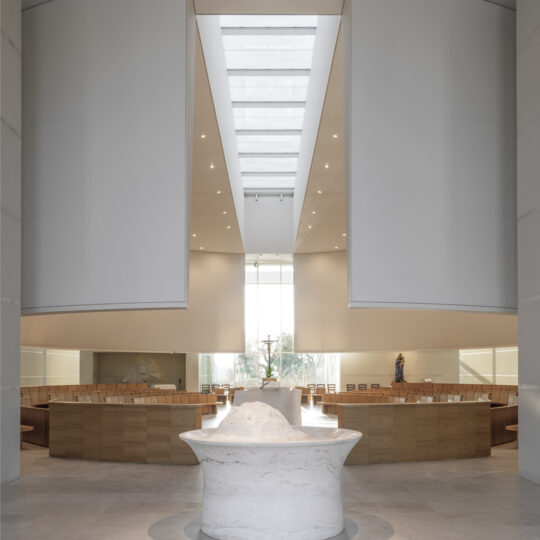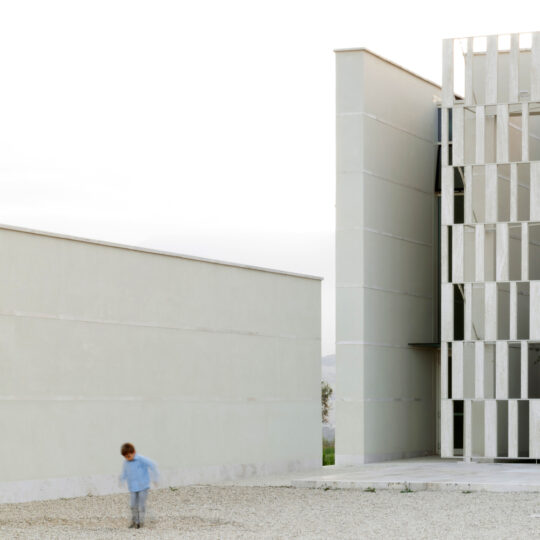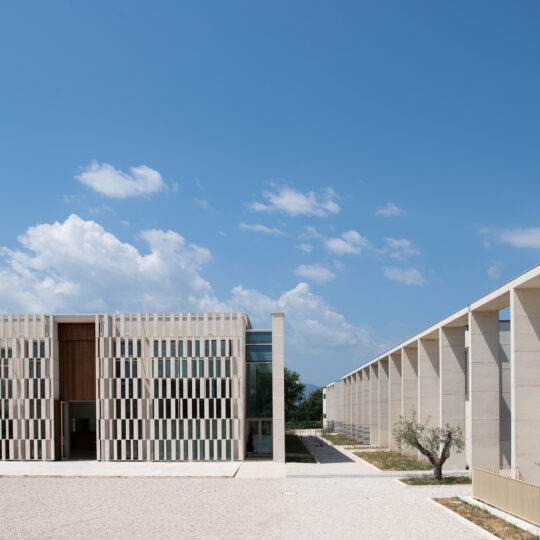In Castel di Lama (Italy), Studio Contini’s architects have designed a parish centre which includes sporting and recreational facilities, spaces for education and meeting places, creating an urban system that promotes community life and is deeply rooted in its context, both through the disposition of its volumes and the use of local materials.
The relations with the surrounding settlement are further enhanced by the pedestrian path that passes through the parvis, which extends in the large square garden, bordered by a simple wall on the southern side and by a closed portico towards the main road: those limits create a sense of gathering, a space that suits the needs of community life and collective meetings.
The bell tower indicates the position of the parish centre to the surrounding area, thanks to its height, while the exterior of the church is characterised by its façade in slabs of travertine forming a filter that allows glimpsing inside the building.
The interior of accommodates a large suspended elliptical velarium, place for the assembly and space for the liturgy, and the elements for the liturgy are placed along a path that cuts the chancel longitudinally and reaches a garden on the back of the church, in which an olive tree is planted to represent harmony and peace.


