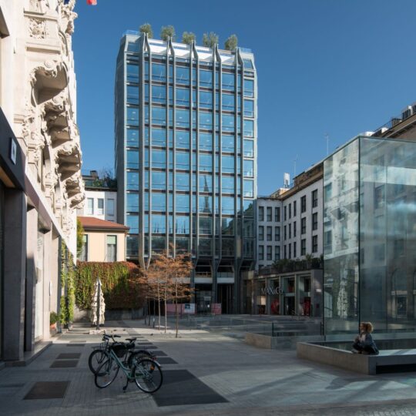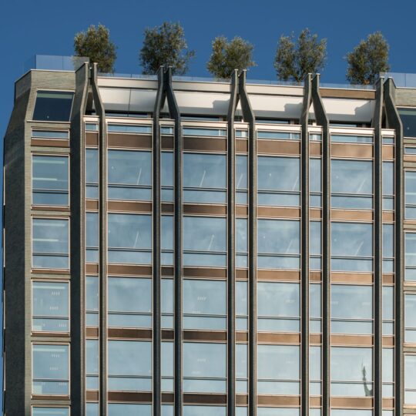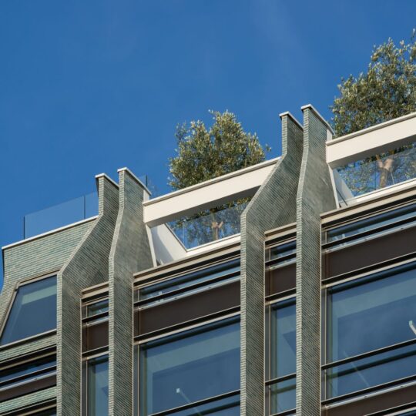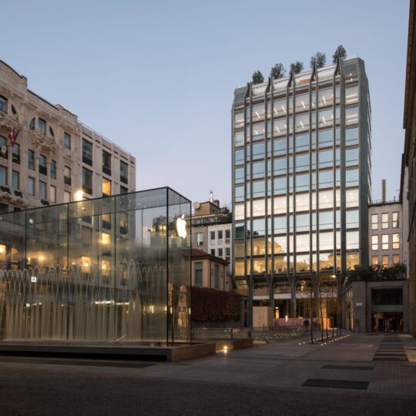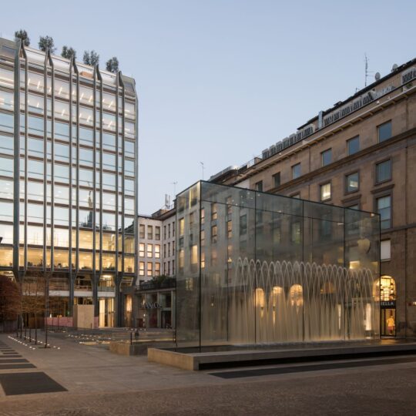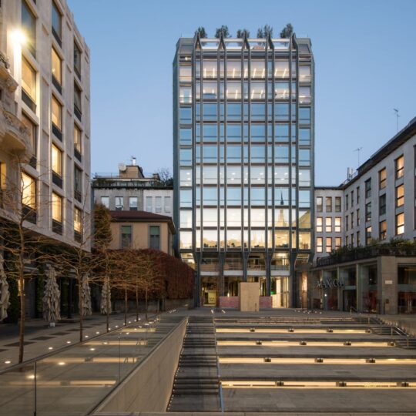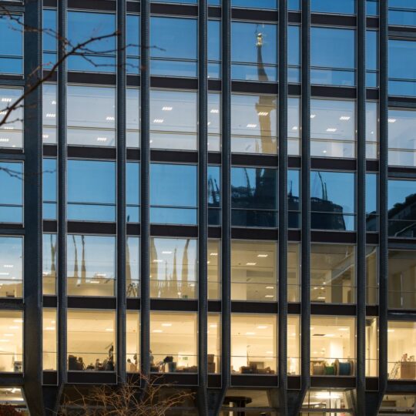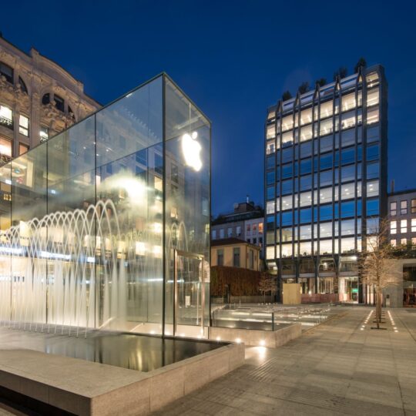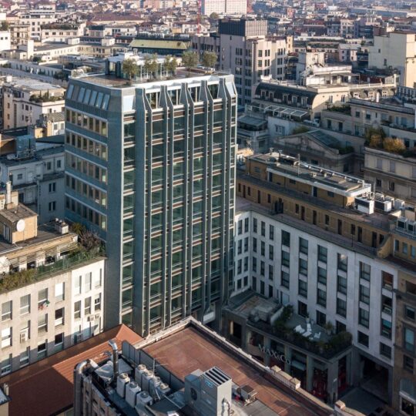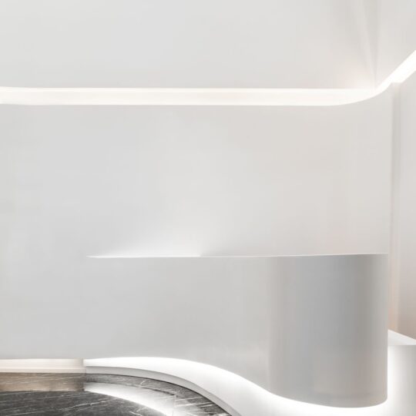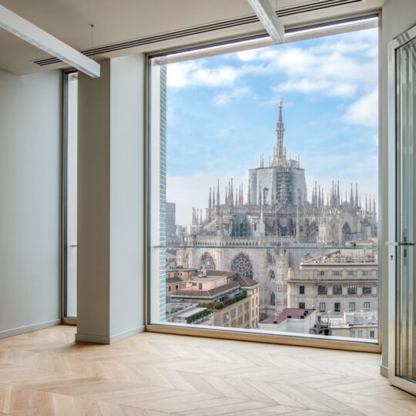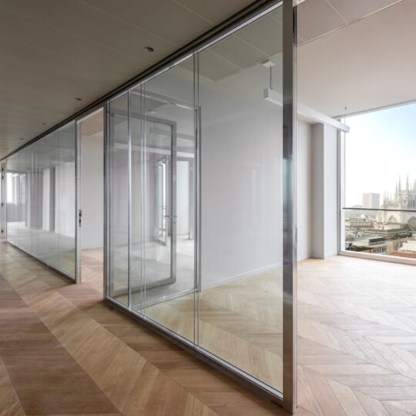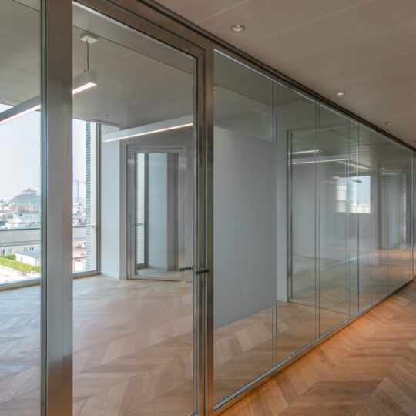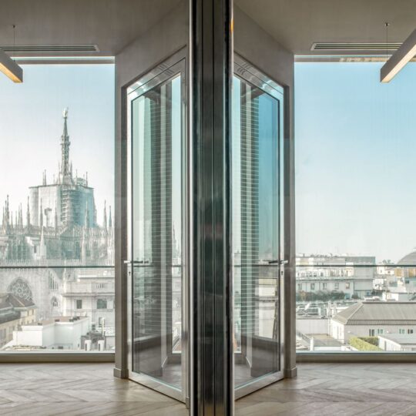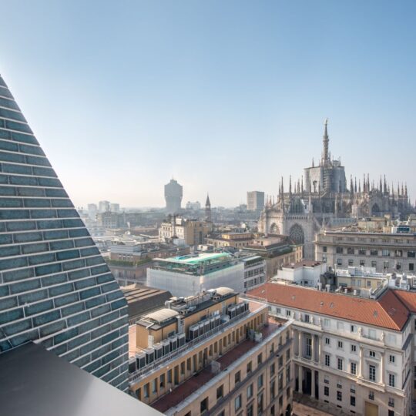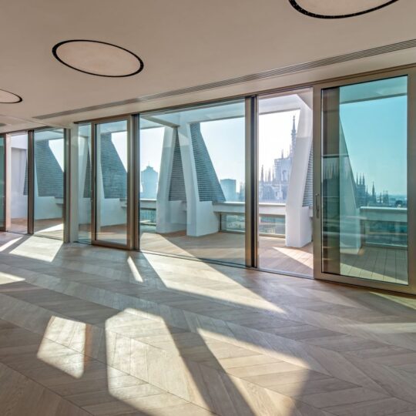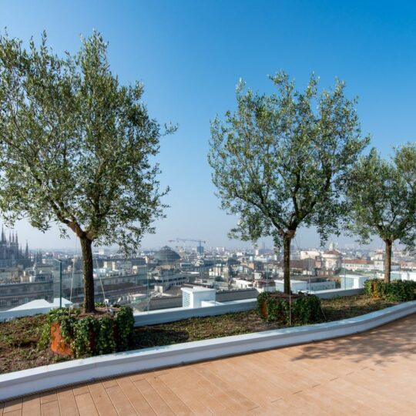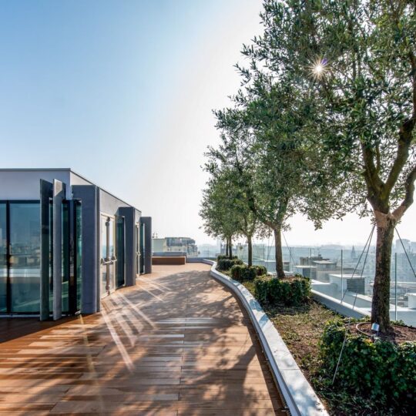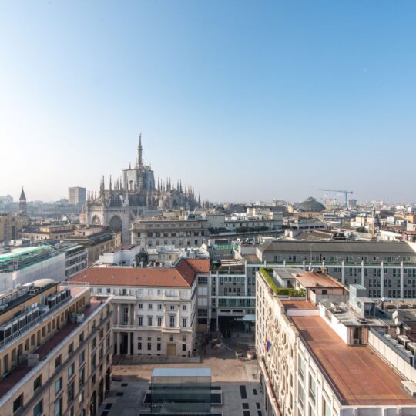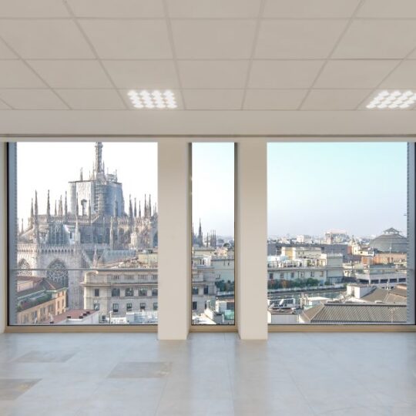In the heart of Milan, near the Duomo, architect Paolo Asti, who founded studio Asti Architects in 2004 has recently worked on the restoration of the Torre Tirrena carried out by the brothers Eugenio and Ermenegildo Soncini between 1955 and 1956 and now called The Liberty Tower.
The Torre Tirrena is 46.5 meters high with 11 floors and it was intended to create a backdrop to the new square provided by the town plan in the city centre; a dynamic prospectus, enlivened by reflections and protrusion from the columns, that crosses the volume like tense ribs, reunited in the attic.
The verticality of the structure, calculated by Cesare Fermi, is underlined by the chromatic contrasts of the finishes: the supporting elements are covered in Clinker of grey-green-bluish color, while the stringcourses are in black semi glossed anodized aluminium; the windows of the curtain are mounted on tilting fixtures in wood and aluminium.
The square plan, with beveled corners, concentrates stairs and elevators on the back and adapts to the commercial spaces of the ground floor and the first floor, the offices from the second to the fourth and to the residential apartments that were located from the fifth to the attic.
Today, Asti Architects has curated the redevelopment project of the Torre Tirrena /The Liberty Tower with mixed use (retail and management) based on a strategic vision of development led by Hines.
This intervention by Asti Architects completes and defines piazza Liberty in dialogue with the hypogeum project of the Apple flagship store by Foster + Partners digging the square – emphasized by cascading fountains – with a stepped amphitheatre. Asti explains:
“The design of the facade of the tower, now enhanced in its vertical characteristics – finally returned the city its night presence thanks to the strip LEDs that enhances the vertical structural elements- relates to the glazed parallelepiped containing the fountain and the lighting of the square.”
On the outside, of The Liberty Tower, the structural clarity of the “twin pillars” of the facade has been enhanced, which by splitting with inclined joints marks the verticality of the tower defining the base and the top creating a strong contrast of light and shadow. Asti says:
“In the redevelopment project I adopted an approach based on the conservation and emphasizing the fundamental characteristics of the original design made by the Soncini brothers: The Liberty Tower is unique in Milan for its ‘candy’ facade that in the base ‘snuggles’ itself ending at the top with a recess of its elements connoting vertical development“.
On the other hand, the interiors have been completely restructured and refocused in the structural energy systems aspects; to date, LEED Gold Pre-certified has been obtained.
Finally, on the roof, first used as technical rooms (now located in the basement), a new glass volume has been built backwards compared to the edge of the facade with a large terrace along with large planted tanks (five olive trees have been placed in continuity of the escape towards the top of the pillars of the main facade) overlooking the city and open house of the offices that the building houses.
A gentle restyling, between the Milan of the Fifties and the contemporary one.


