The centre of Venaria Reale, the small town near Turin with the famous Savoy residence, will host the new Cultural Hub designed by Piuarch with the aim of restoring an urban area that is now abandoned and re-activating its urban fabric. This work is part of ‘Tra Urbano e Periurbano,’ an integrated project financed by the NRRP for the regeneration of the peri-urban belt of Turin.
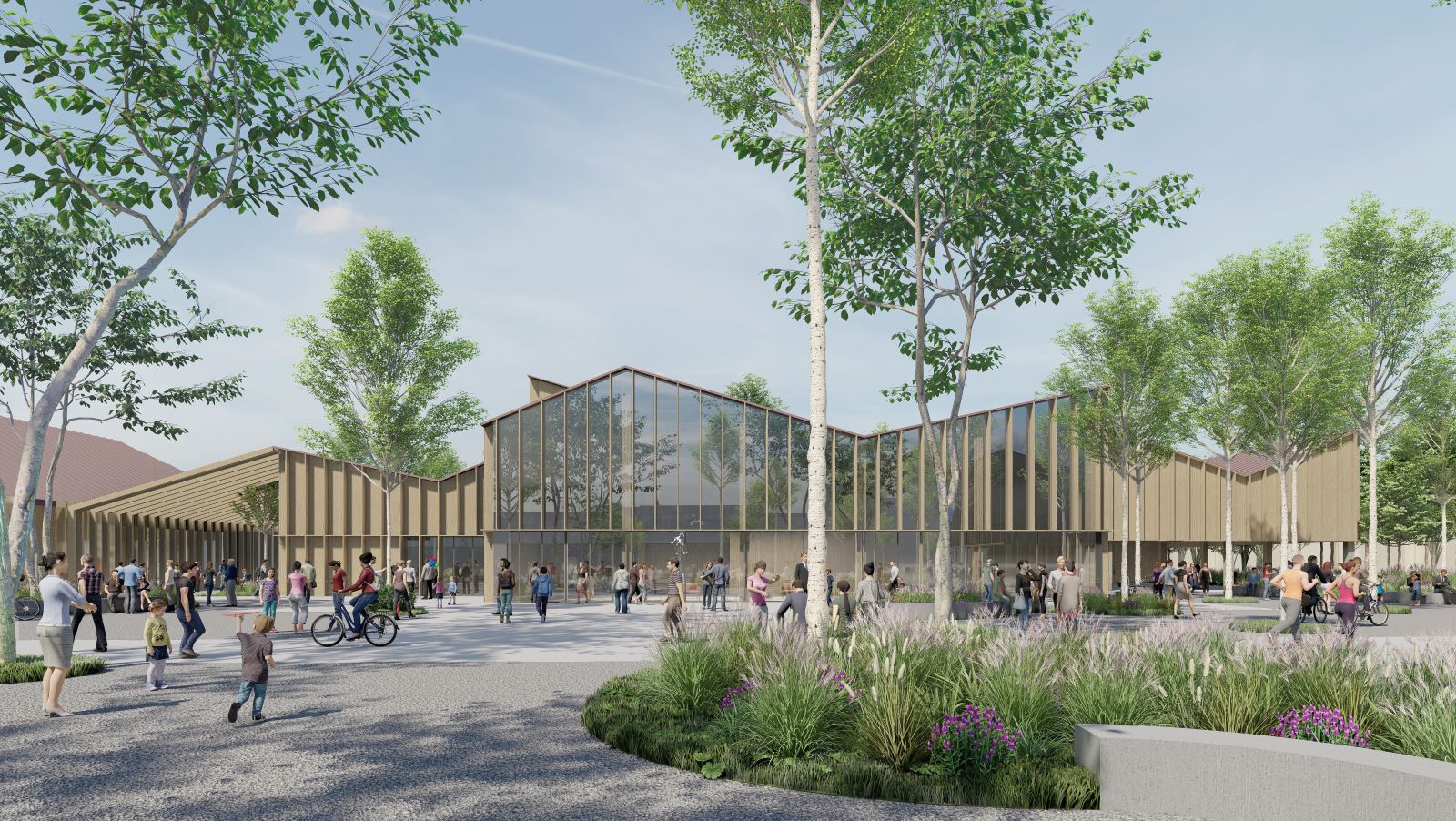
The new Cultural Hub, open to the community, derives from the readaptation of an area previously occupied by barracks and will interact with the historical roots of the context, dating back to the 17th century.
In fact, the development of the area is the result of an in-depth analysis of the surrounding environment and of the pre-existing structures characterising it, from the Italian geometric gardens that belong to the complex of the Reggia di Venaria to the La Mandria regional park, which covers 6,570 hectares in the north of the city.
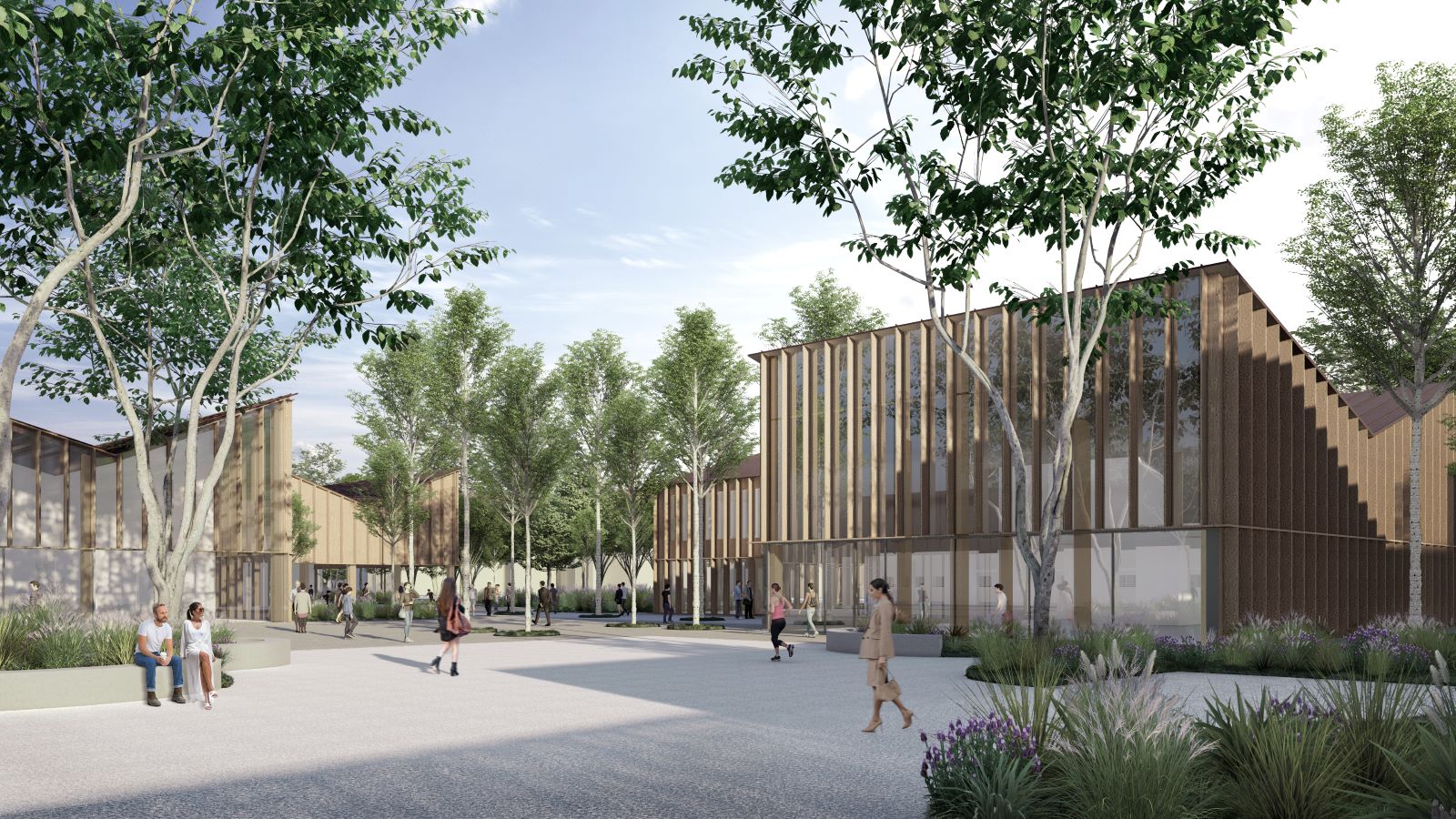
Piuarch will design a space connecting the various parts of the city through the creation of ‘green rooms,’ i.e. spaces open to the community. These are defined by new buildings with different functions, where communion with nature shows a biophilic approach to design.
The masterplan envisages a system of courtyards whose architectural volumes evoke the archetype of the large barracks in their geometry, and interprets it in a contemporary way, as a fluid and modular complex. The meeting and cultural spaces are organised in an informal, non-hierarchical manner, with a pitched roof that becomes the connective element linking the various bodies.
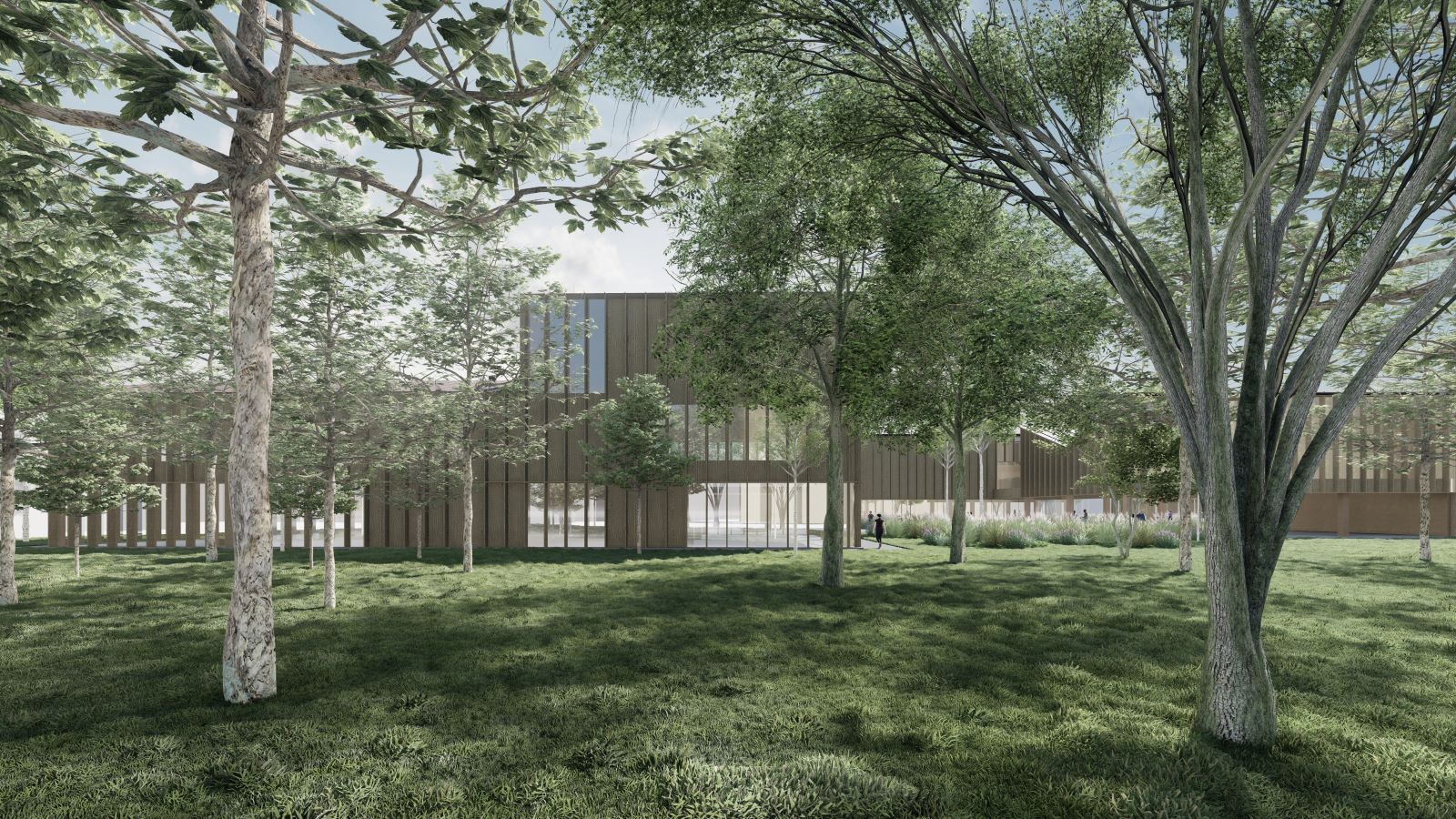
The heart of the Cultural Hub will be the area to the north of the site, where two new buildings will rise next to the existing Tancredi Milone library. The first will house the museum of the history of Venaria Reale, a historical archive and spaces for associations and coworking, which will overlook ‘Piazza della Cultura.’ The second, developed on two floors and housing the new 260-seat auditorium and independent multipurpose rooms, will be the focal point between ‘Piazza della Cultura’ and a second open and green space, the new ‘Piazza degli Alberi’. The area to the south of the site will include a new civic school, which will be the subject of subsequent planning and financing.
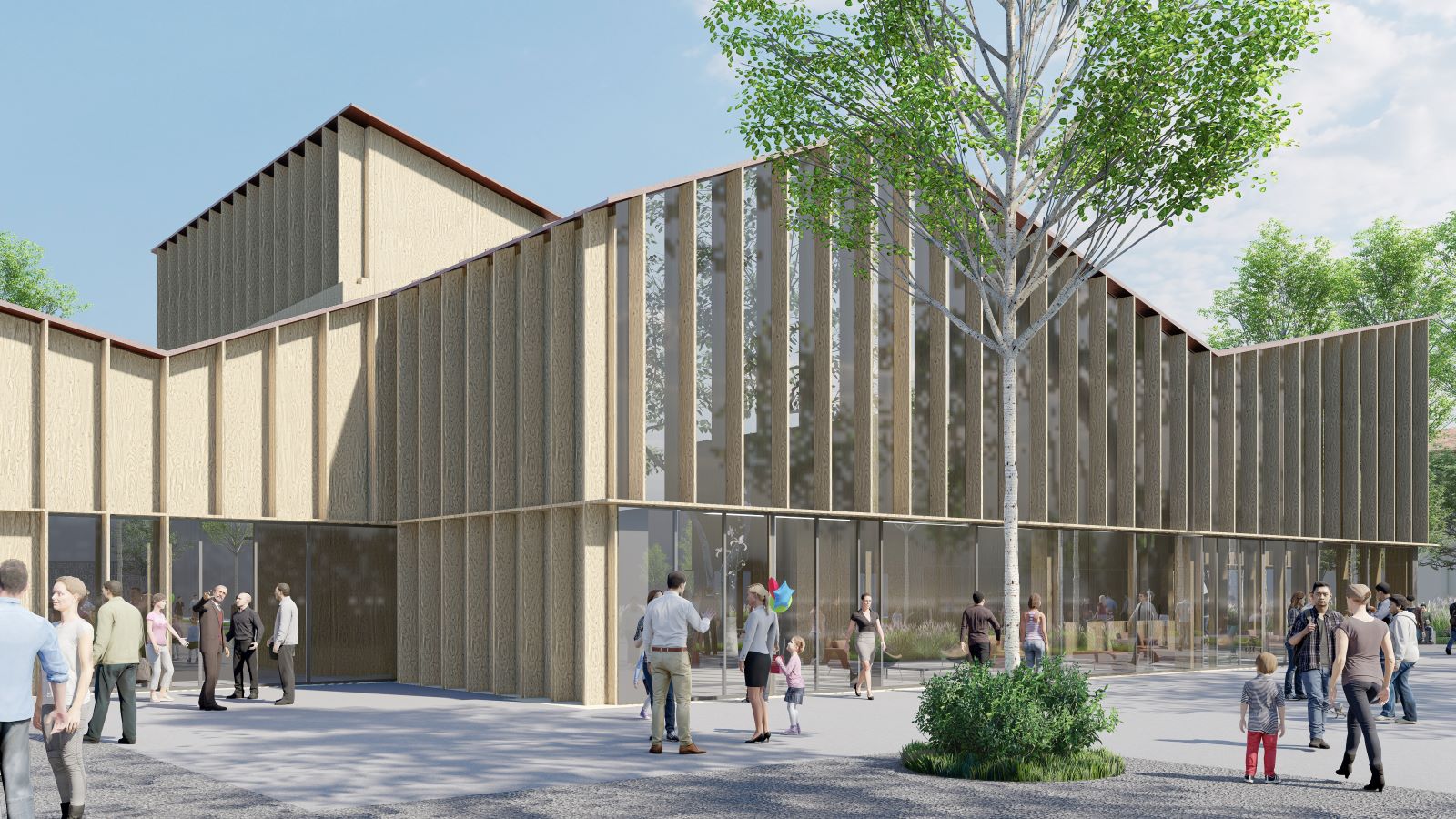
Wood was chosen as the main element for the structural parts and the envelope, as it is a high-performance material with a low ecological footprint. The beams, pillars, slabs, blind panels and external slats are made of wood, while the interiors are made visible to enhance their architectural presence.
The design followed a highly digital approach, which enables the definition and standardisation of each single building element – prefabricated and pre-assembled off-site – to make their final assembly more efficient and easier.
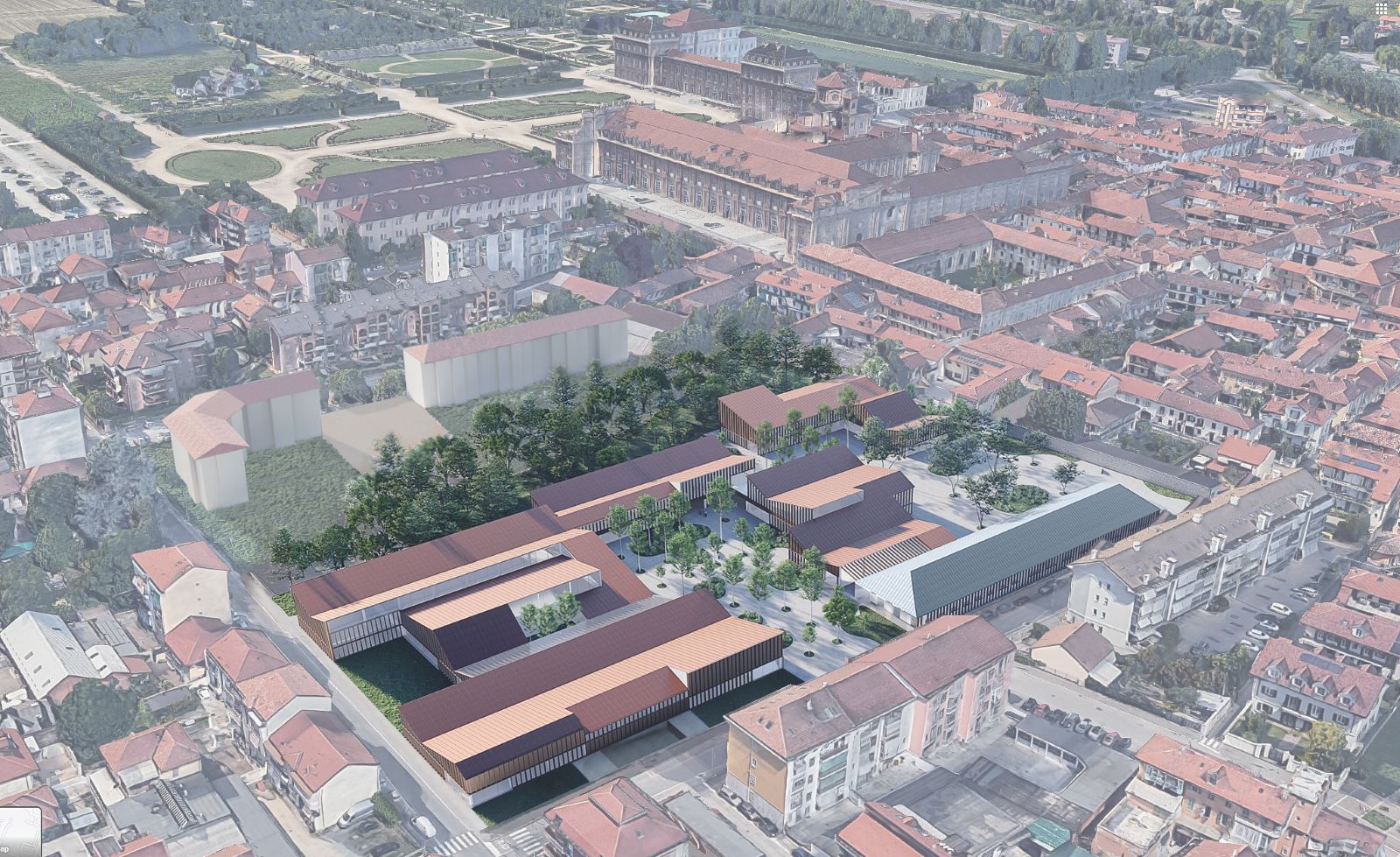
Moreover, the solutions adopted ensure excellent energy performance, thanks for example to the large clerestories and glass windows that bring natural light inside, the sun-shading system of the façades with the wooden brise soleil system that protects from the heat in summer and optimises the solar gain in winter, the use of photovoltaic panels on the roof, on the façade and in the campus cantilever roofs, which provide a renewable, clean and unlimited source of energy.
The result is a great urban regeneration project based on the values of relationships, well-being, quality and sustainability; in other words, Piuarch’s values.


