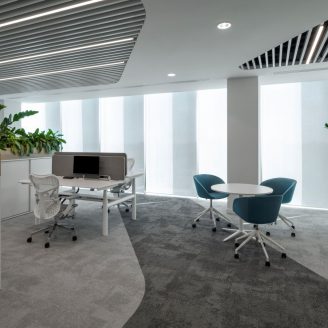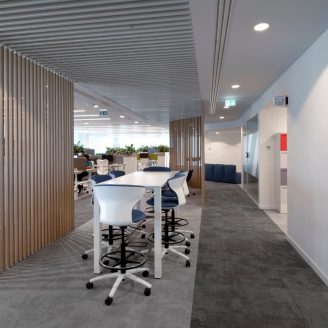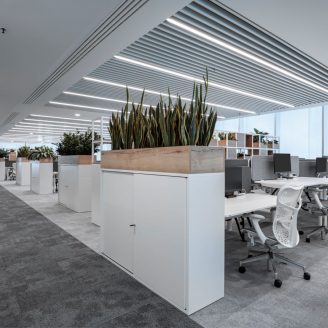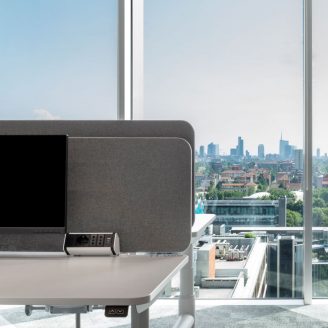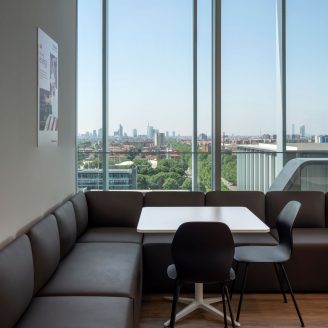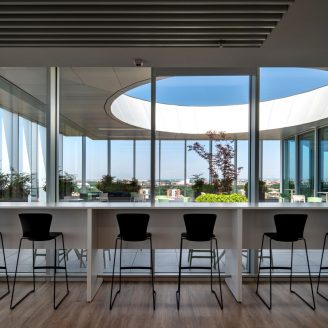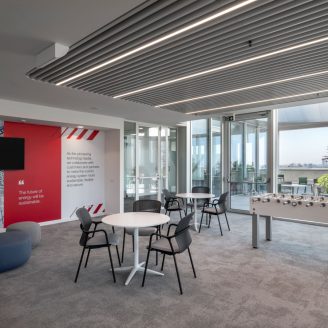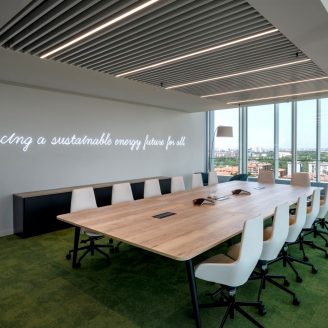Hitachi Energy, world technology leader in utilities, industry and infrastructures linked to energy transition, has recently moved its Italian headquarters to the last two and extremely bright floors of the Whitemoon building, located in Viale Fulvio Testi in Milan, with the support of DEGW, a brand of Lombardini22 Group.
Drawing inspiration from the new work-life balance introduced in 2021 with the new smart working policy, the work space is mainly conceived as the place where relationships can be cultivated and colleagues, clients and partners can meet.
The around 260 employees have now 145 workstations in total, 56% of which is shared: desk sharing allows people to book and work in the most suitable places according to their needs, as well as to follow an activity-based model where every area is specifically designed for the activity that will be carried out, focusing on categories such as concentration, collaboration and communication.
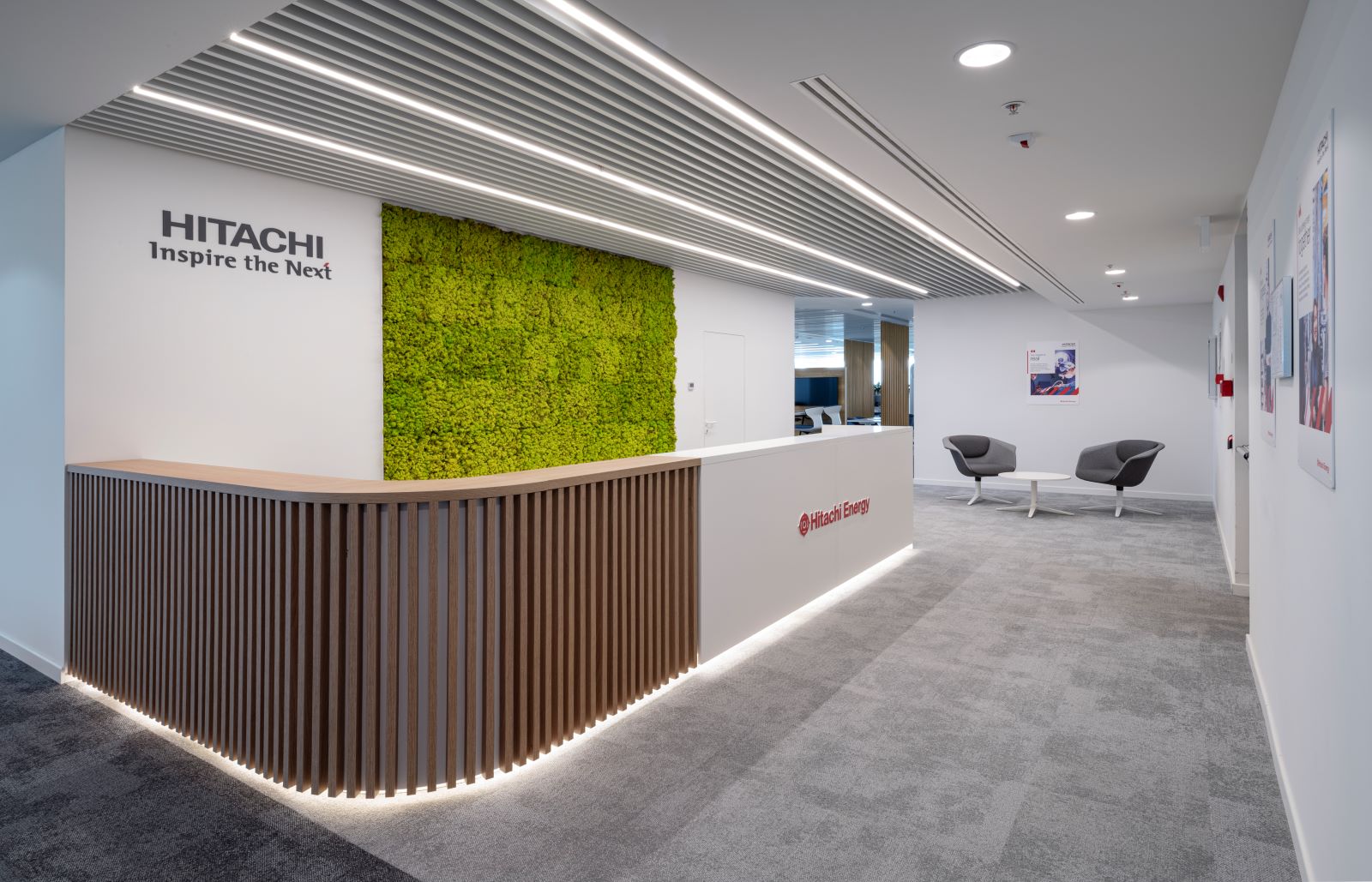
All the different work areas have been developed to support socialisation – by sharing desks, people can work together with different colleagues and create new opportunities for collaboration – and flexibility, which in turn promotes productivity.
Besides the shared workstations in the open-space area there are also many support spaces: meeting rooms in different sizes, informal and flexible work spaces, the company Boardroom, the modular Customer Experience Center and a 350 m2 terrace overlooking Milan, whose roof has a circular opening in the shape of the moon (and that is exactly where Whitemoon, the name of the building, comes from).
The reception and the waiting area placed in the central core of the eleventh floor welcome guests and collaborators. In the barycentric part of the surface there are two areas dedicated to hybrid work, with phone booths and high tables: these are functional islands surrounded by wooden battens dividing and enlivening the place. The operating desk in the open-space area cover two sides of the perimeter, while the other two sides hold meeting rooms, a break area and the infirmary.
The layout of the twelfth floor is similar. The only difference lies in the large terrace running along the whole perimeter, whose furniture has colours that evoke nature. Here there is also the Boardroom, open on two sides: its green lawn-like floor, together with the wooden table, calls to mind a garden hanging over the city of Milan. The LED sign characterising the room has been created ad hoc by FUD, a Lombardini22 Group’s BU dealing with communication and physical branding.
The modular Customer Experience Center is a more public space that can house up to 99 people and overlooks the terrace. The room can be split into two by means of a folding partition and it has a play area with tables, sofas, a table football and two big surfaces with screens.
Both floors combine high formal values with great spatial versatility. The neutral and formal colours – grey panels and floors, white tables – are made more vibrant by some elements with a more intense colour, like the red chairs in the meeting areas echoing the corporate identity.
The ergonomic and functional design includes the unusual presence of curved elements, as well as soft and cosy lines that, together with the lush vegetation, soften the neutral and formal colours. The height of the desks can be adjusted, and they are separated by individual sound-absorbing panels.
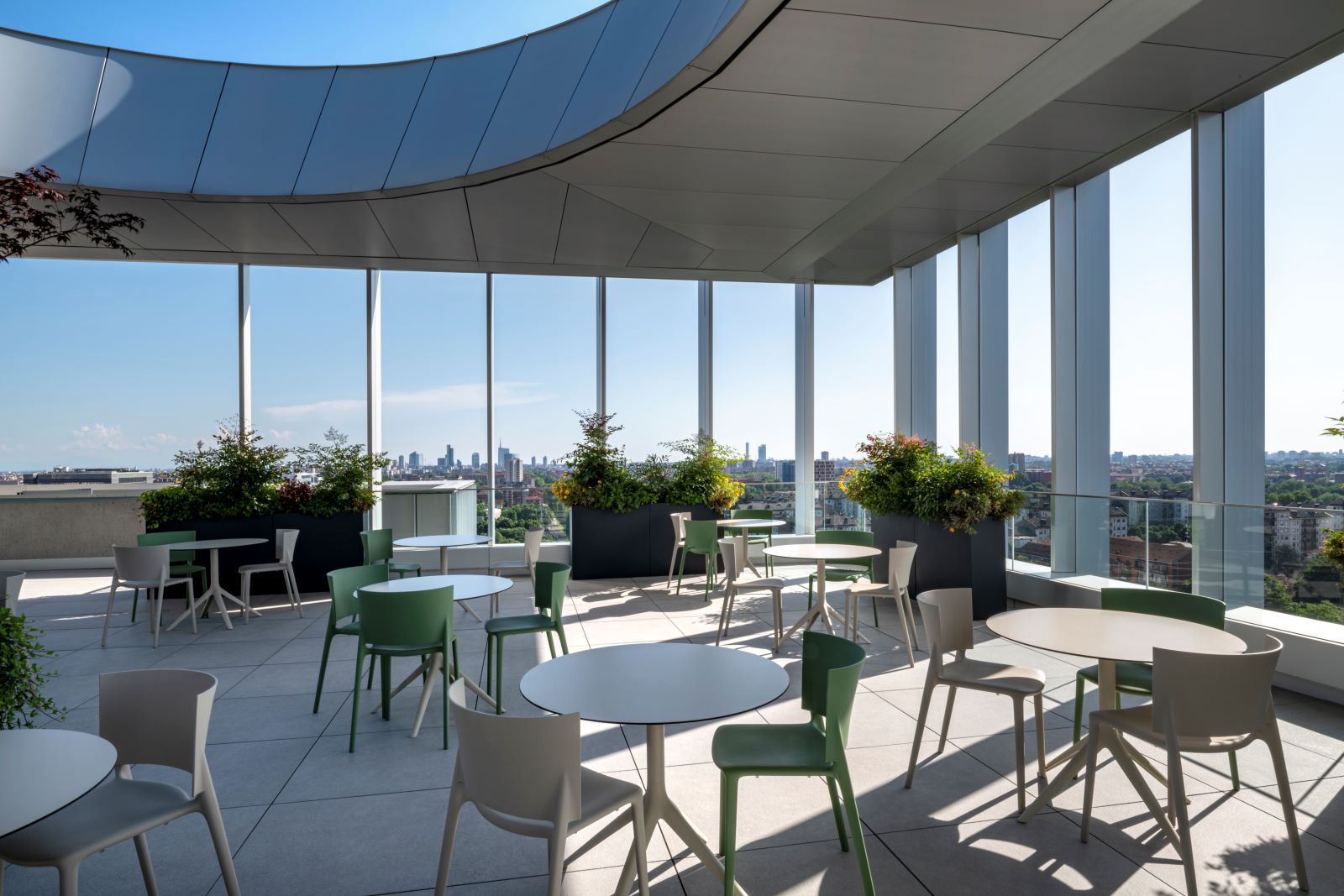
The surfaces dedicated to circulation and work areas have been designed with floors of different colours. The curves on the floor, which distinguish the zones dedicated to circulation from the work areas, correspond to the baffle islands on the ceiling that contain the lighting system of the space.
The greenery is a constant of the whole interior design project, starting from the reception that is accentuated by a large stabilised green wall.
Roller curtains will be used to adjust the intense irradiation coming from the continuous and full-height glazed façades. In the Boardroom and in Customer Experience Center, they also have a shading effect.
Another theme of the project is the oak-effect wood chosen for the boards of some desks and for part of the furniture and the custom accessories characterising the work surface, such as the vertical dividing battens that define the reception desk and divide areas and workstations.
Many pieces of furniture have been designed by DEGW: the dividing storage units enlivened by green elements, the wardrobes to keep stationery items, some quiet tables, the reception, the kitchenette, the electrified countertops made of betacryl designed for the perimeter terrace. The individual lockers too have been customised by FUD, in line with the coherent representation of Hitachi Energy identity.


