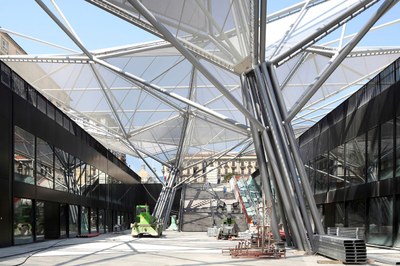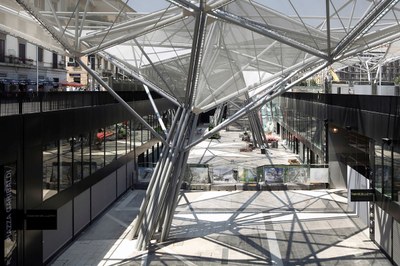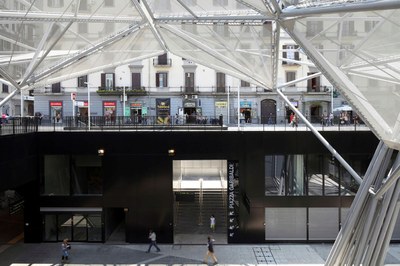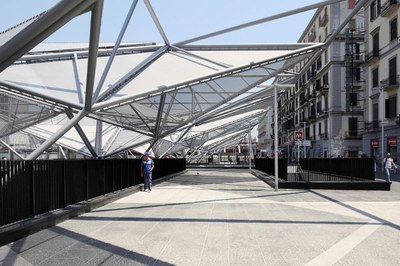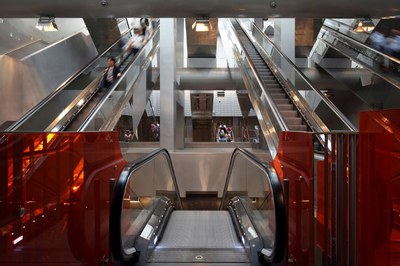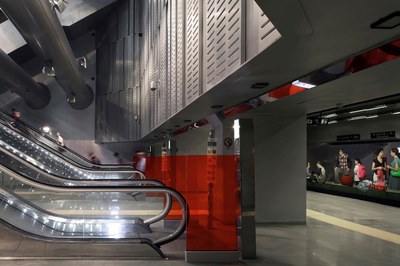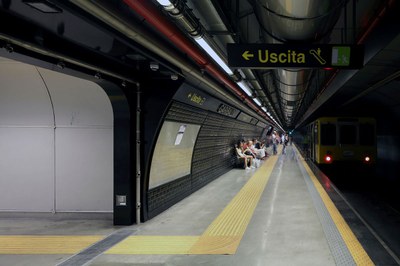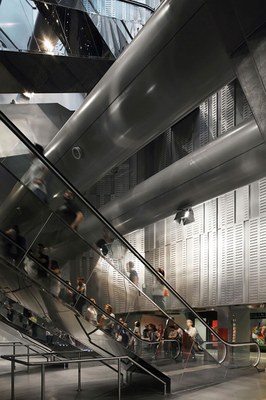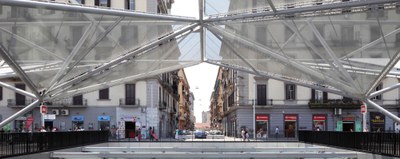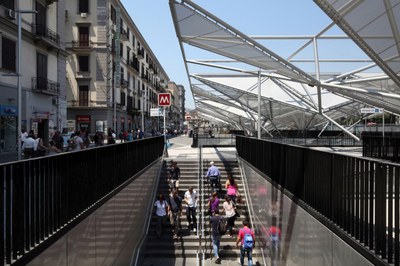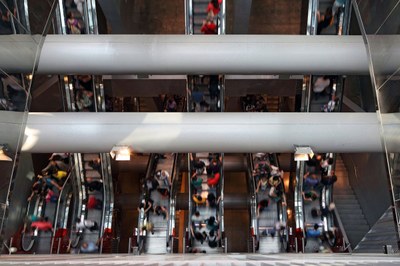Recently inaugurated in Naples, the new Piazza Garibaldi is today one of the most important and complex transportation hubs in Neapolitan transportation system, thanks to the restyling project designed by Dominique Perrault Architecture.
At 65,000 square metres, Piazza Garibaldi in Naples is one of the biggest city squares in Europe, so the infrastructure project, which includes a metro station, offers the opportunity to upgrade this lively urban space bustling with activity.
The trasformation involved the whole square and included two stations, while the architects worked on the division of space to create multiple spaces on a human scale for use both by day and at night: the area becomes an open space, composed of urban parks, luxuriant gardens, large ponds, a protected area, a hypogeum covered with a large pergola and an open promenade with boutiques lining both sides.
Though structurally and materially different, the new roof fits right into the alignment and the extension of the central station’s roof: in particular, the covering is a vast prismatic surface composed of different types of perforated metal in varying densities, whose appearance is constantly changing.
The spaces and pathways are sheltered from the sun by a series of metal trees, while on the opposite side of the square there are green spaces with trees, equipped with street furnishings and sports equipment for children to play with; finally, this part of the square also offers access to an underground parking lot and an amphitheatre for hosting events or for use as a lounge.
Photography is by Peppe Maisto.


