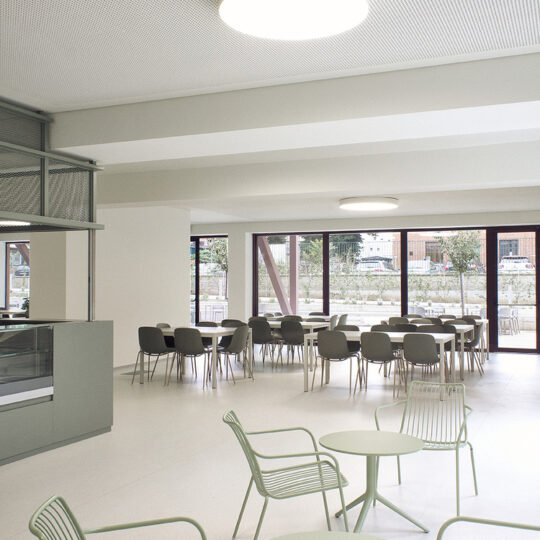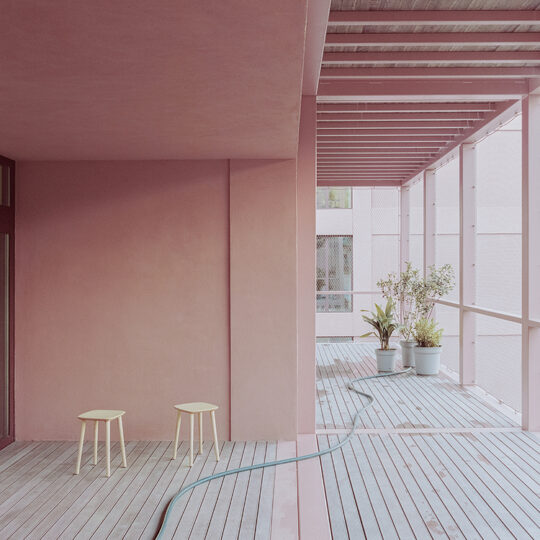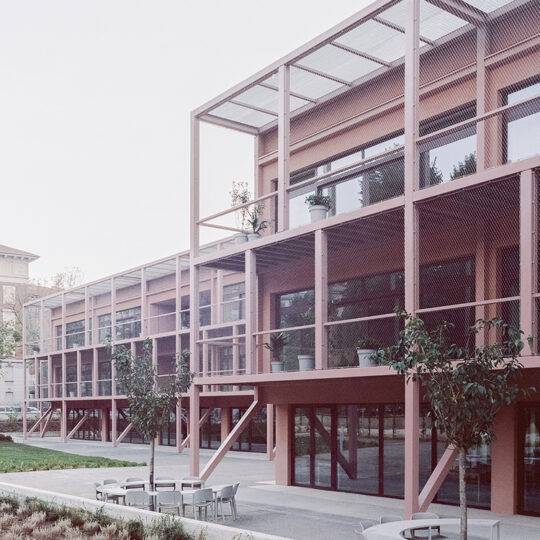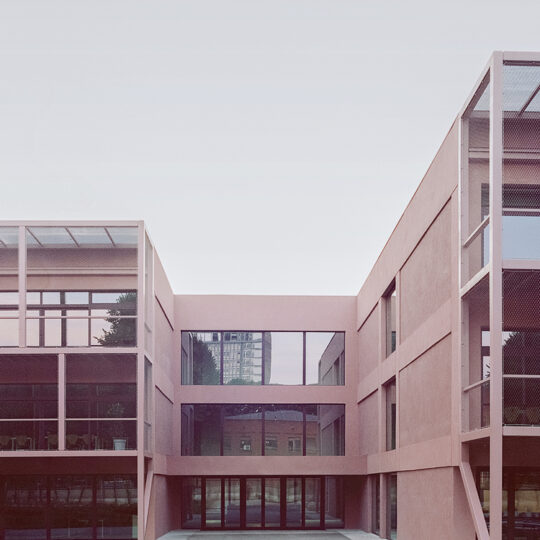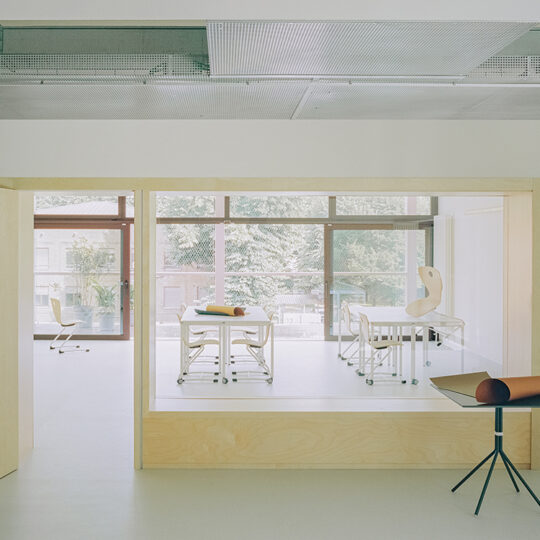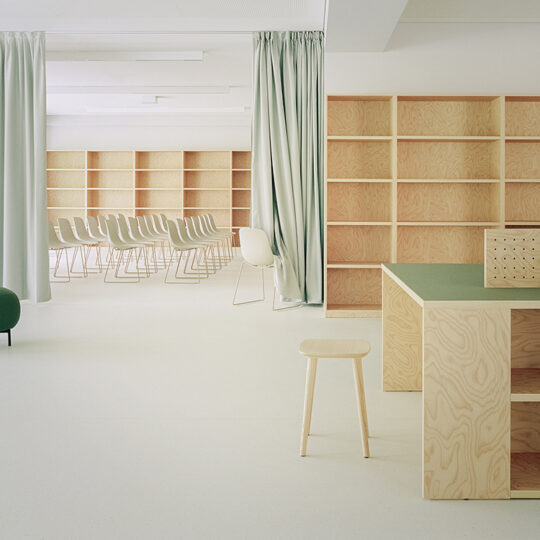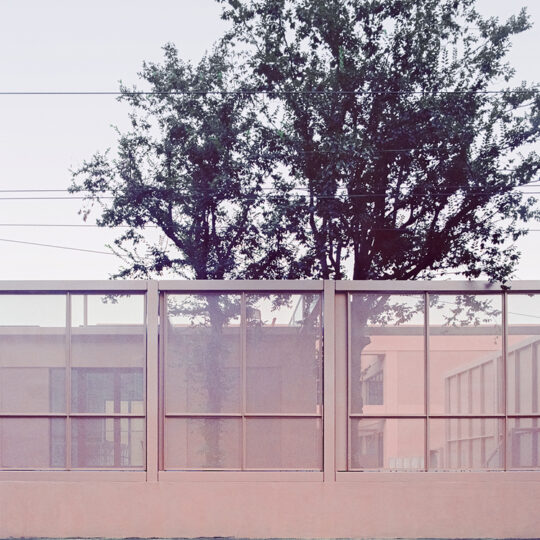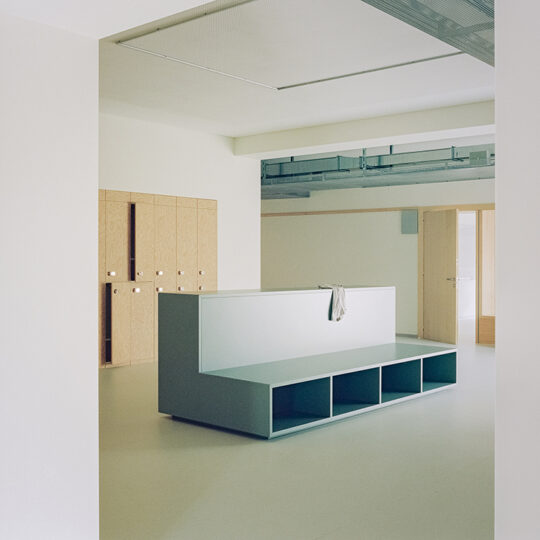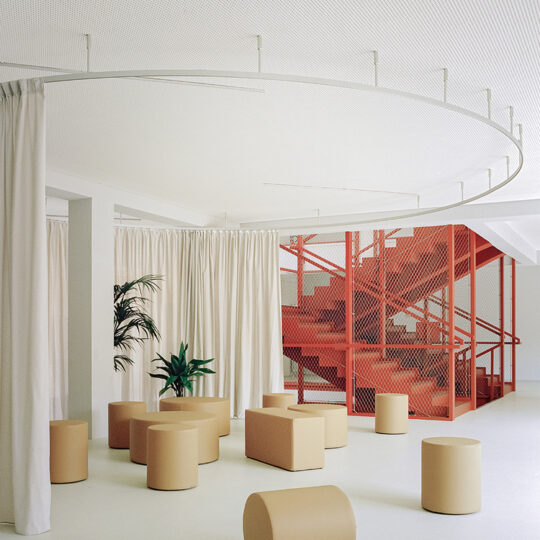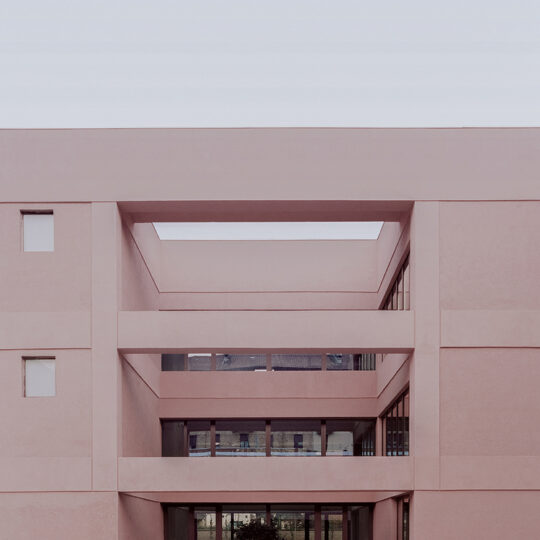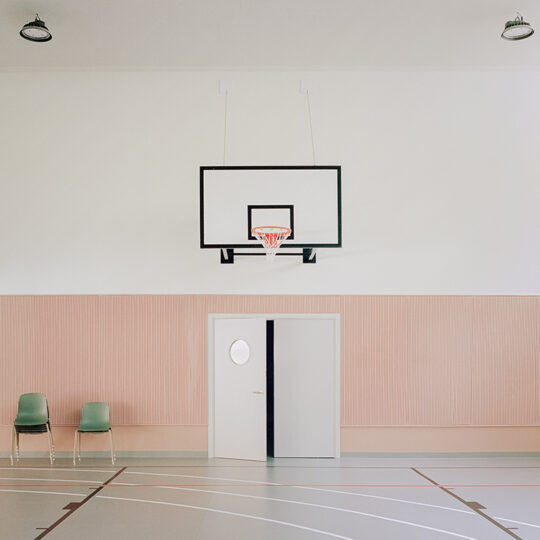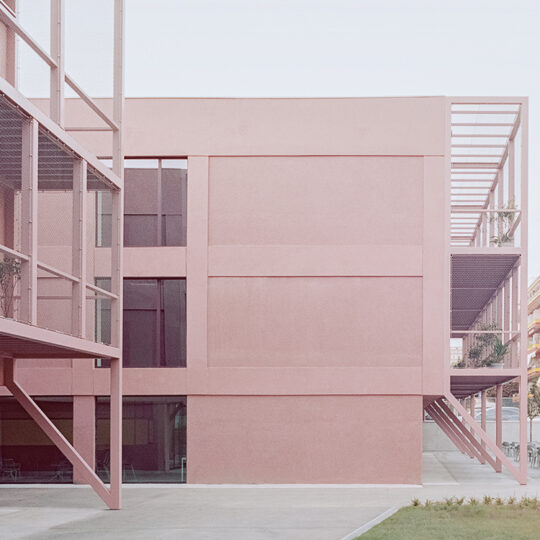Architecture studio BDR Bureau has recently updated the Enrico Fermi School in Turin with a pink steel and adobe plaster extension, which includes a gym, an auditorium, a café and a library.
A pink-painted steel frame extending from the exterior facade creates open-air classrooms and outdoor corridors for the students to enjoy; it is complemented by the rough and smooth adobe plaster of the exterior walls and the pale decking of the floor.
Many of the new facilities are open to the public: in particular, the ground floor was remodelled to act as a civic centre for pupils and the local community.
The gym features a pastel-hued interior, while the circular curtain rail hangs from the ceiling in the all-white atrium so that an area can be easily partitioned off for informal meetings or lessons; different sized seating arrangements are flexible, too.
A bright red steel staircase enclosed by mesh runs from the ground floor atrium to the second storey.
Classrooms feature white walls with floor-to-ceiling windows and pale wood detailing; wooden shelves line the walls and pale blue curtains can be pulled across to section off larger classrooms into different spaces; finally, there are wheeled tables that can be moved about easily for different desk formations.
According to the architects, “new spatial elements, transparencies and additions reinterpret the original structure with the aim of opening the school to the city.”


