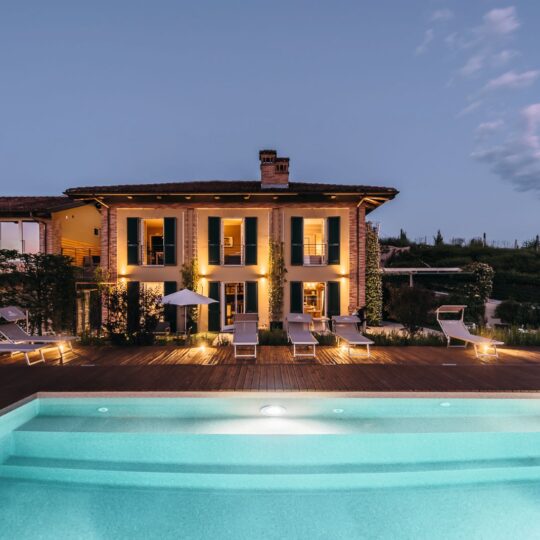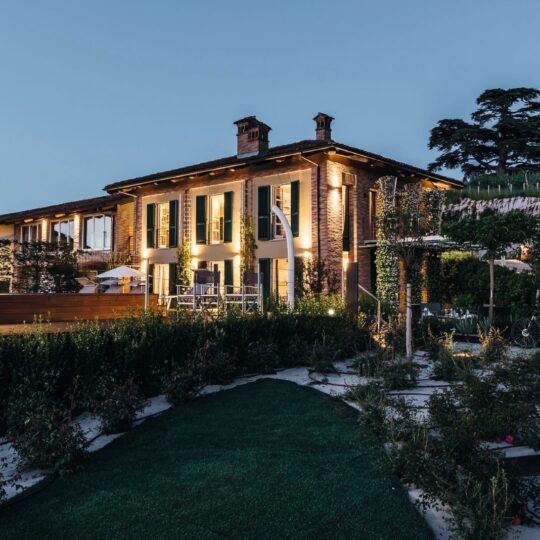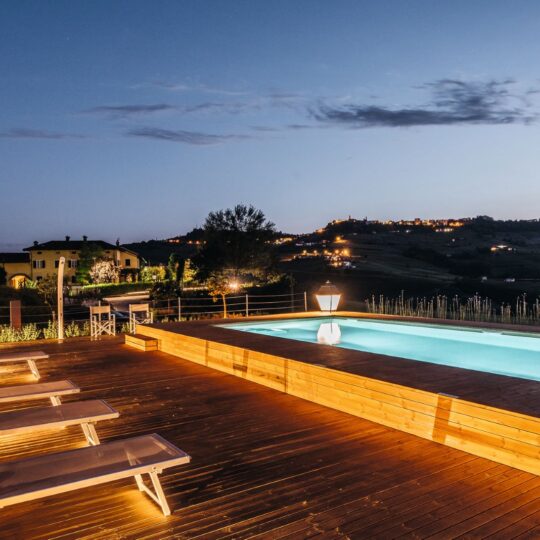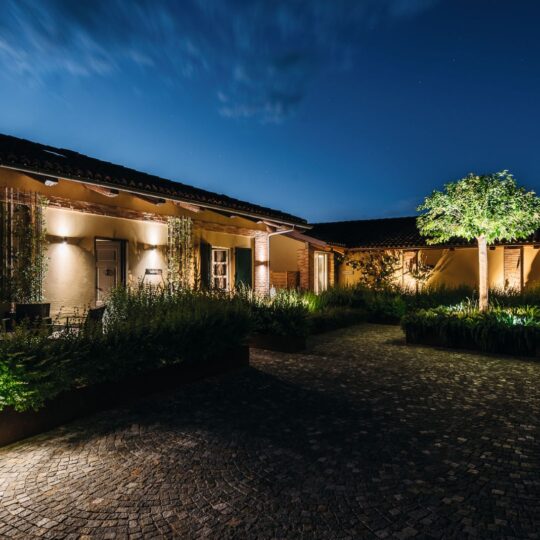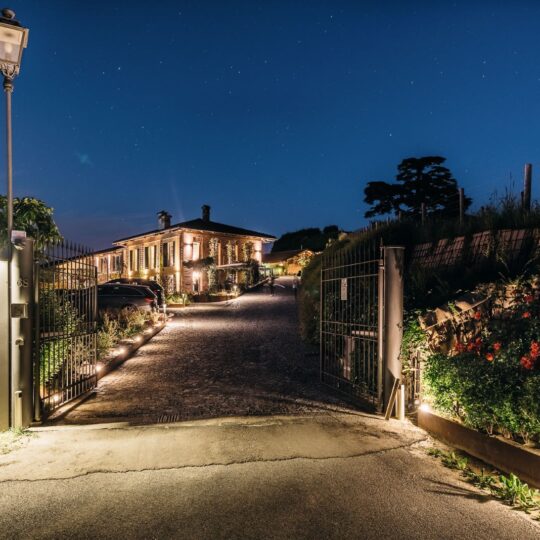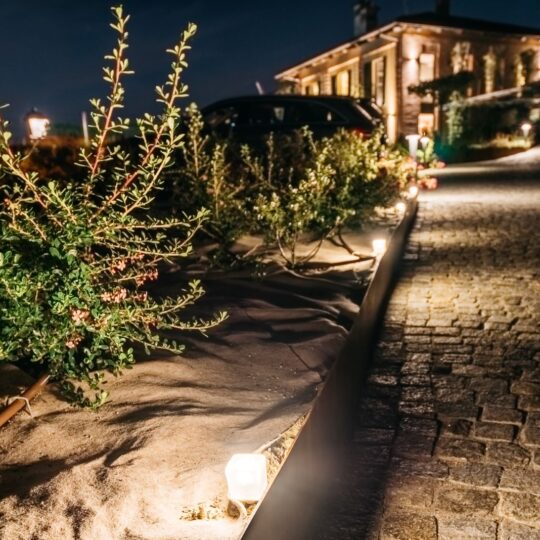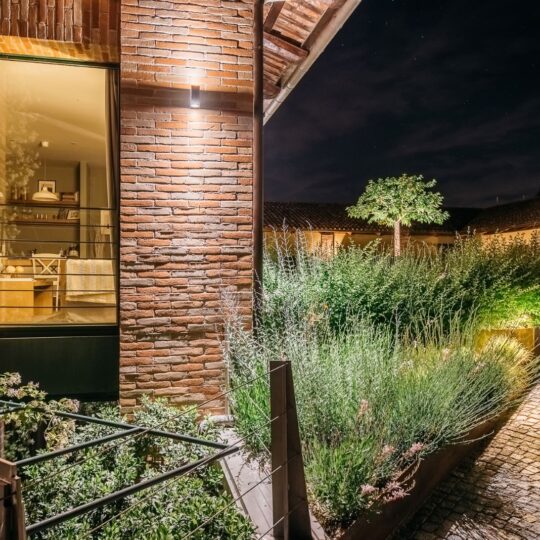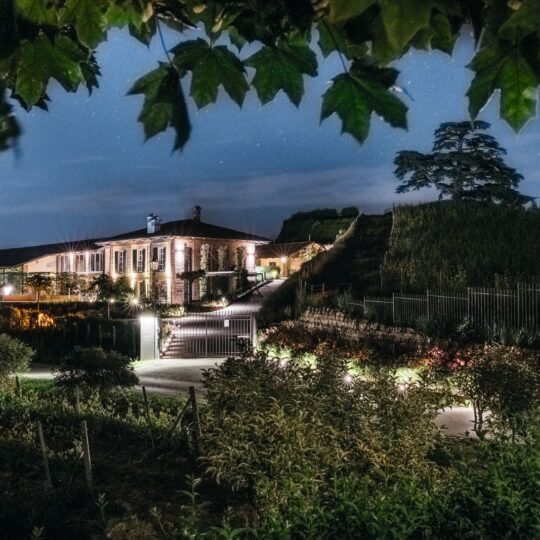In the heart of Piedmont, a stone’s throw away from the green of the vast vineyards on the surrounding hillsides, Agrisuite Il Cedro expresses a new kind of agritourism that offers suites of rooms, located in the property of the Cordero di Montezemolo family and composed of four splendid independent apartments, an outdoor pool and an absolutely breathtaking view on the landscape and the ancient cedar of Lebanon that stands imposingly between the rows of hills that have been declared a World Heritage Site.
The modern style of the interiors provides an intriguing contrast to the rustic exterior architecture, which remains appropriate to the location and its traditional agricultural origins: the structure consists of a main cuboid building, the guest house, and a secondary two-storey construction with numerous picture windows and segmental arches, typical of Italian country farmhouses.
The project was designed by the architect Lara Spano of the Italian design company Ideawork 1981, who opted for a neutral colour palette that blends in with the environment: Spano chose natural materials such as wood, for the exposed beams of the attic and the platforms around the swimming pool, and brick, for the corner pillars of the building; glass and geometric lines create clean-cut shapes that integrate perfectly while maintaining their own distinctive features.
To complement the architecture, the lighting design, devised by Turin lighting designers iLuminanti, also required lighting effects that maintained simplicity and restraint; in particular, they have produced a lighting scheme that highlights the building’s surface materials and structural lines.
Solutions from L&L Luce&Light were installed in the outdoor areas: the minimalist and unobtrusive design of these fixtures allows their setting free expression: UPDOWN 4.0 wall lights with 22° double beams were used on the main facade, while GEKO 5.1 wall lights with single-beam 10° optics light the brick pillars from the attic to the ground.
Pierpaolo Tagliola, agronomist and landscape architect, has designed the outdoor space of Agrisuite: in the upper part, an area that previously had little character was transformed into a large reception courtyard: here, each room can enjoy its own private garden, while everyone can meet in the communal areas of the small square, the large, rejuvenated portico or under the shade of the mulberry tree that greets visitors in the centre of the courtyard; in the lower part, another two small, charming gardens are available to the ground floor suites and old doors and windows have been recovered and playfully inserted in the hornbeam hedges.
The elegant yet rustic nature of the chosen flora links the two areas to each other and to the beautiful natural landscape in which the garden is set, extending a warm welcome to visitors from the moment they arrive.
Various L&L Luce&Light lighting fixtures are arranged in the greenery: ICE LED fixtures, sandblasted glass cubes of diffuse light, follow the perspective line of the driveway entrance that runs alongside the roses and perennial blooms, and can also be found among the grasses in the cor-ten tubs in the guest house courtyard; the same tubs also contain GINKO projectors: disappearing into the background with their jasper green finish, these light the mulberry tree that dominates the space.
Finally, around the perimeter of the swimming pool platforms, RONDÒ fixtures, recessed single-beam step lights with a grazing light, body and central screw painted cor-ten, were installed.
The final touch in Agrisuite Il Cedro is a special detail: at the edge of the pool, there are two original Parisian streetlights, repurposed as free-standing lamps, that act as decorative details and add to the magical aura of the place.


