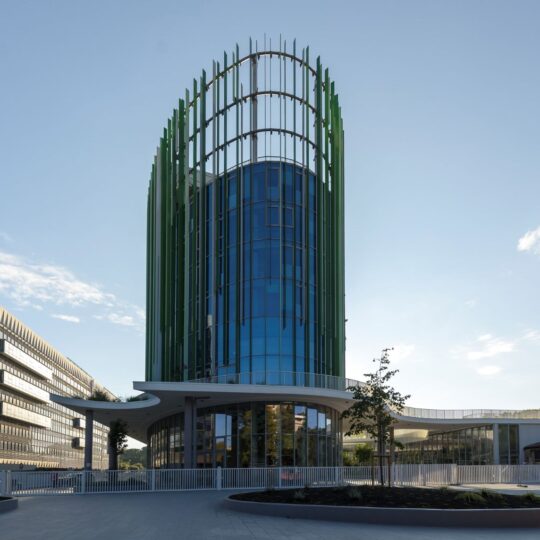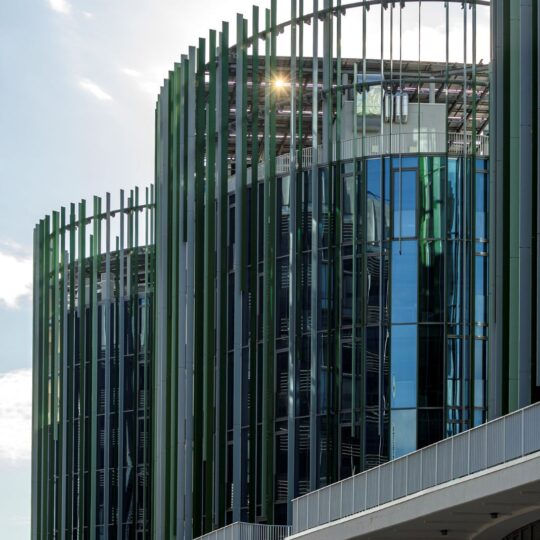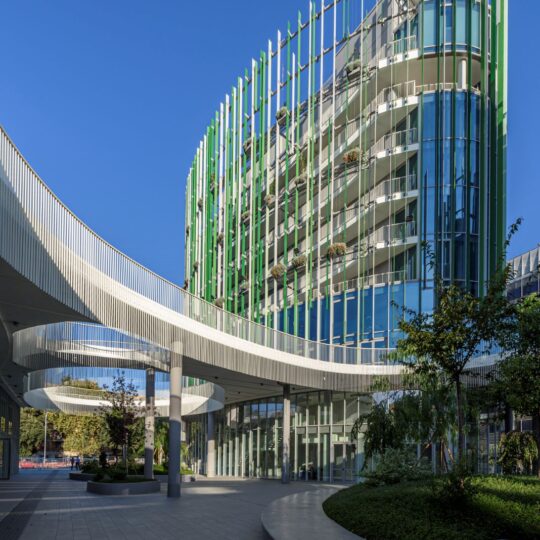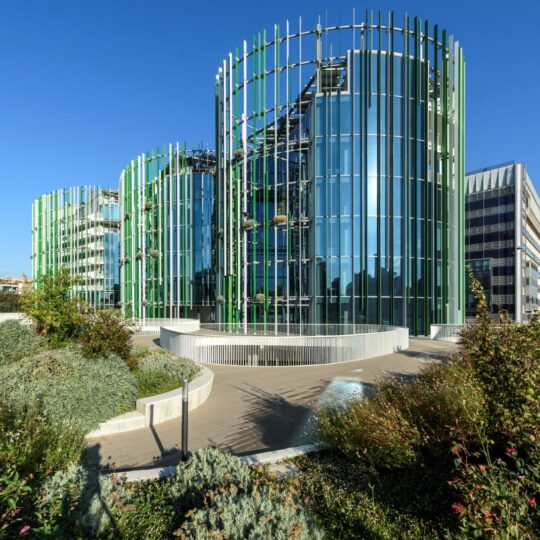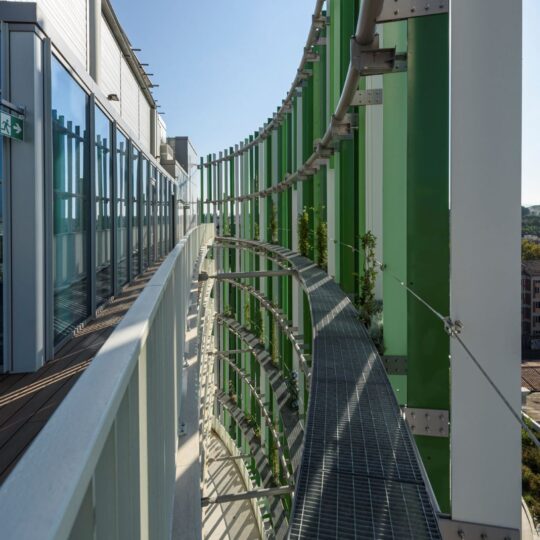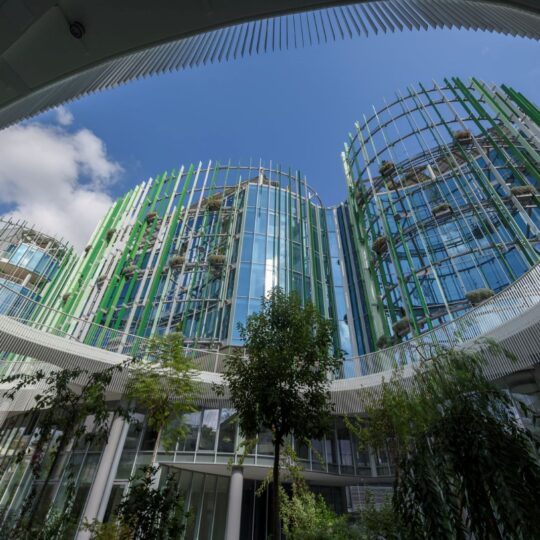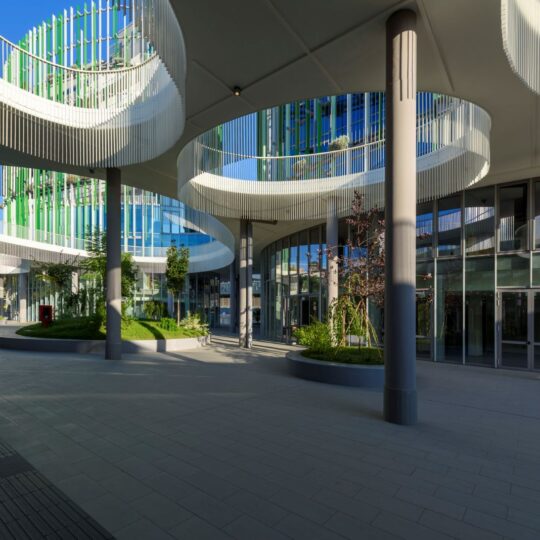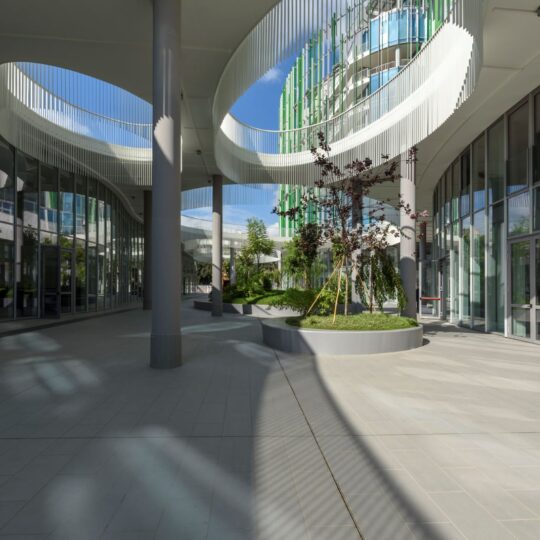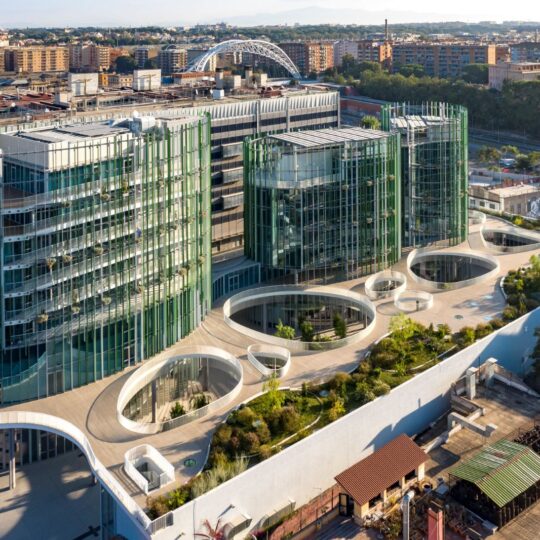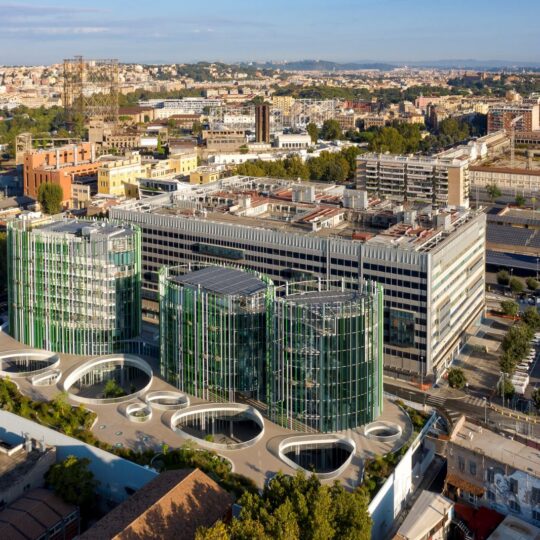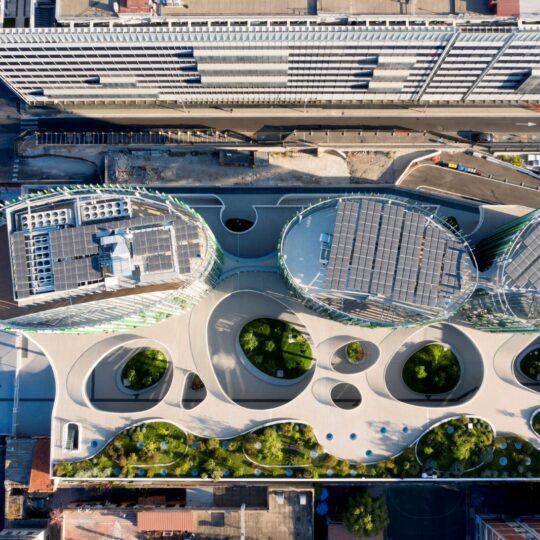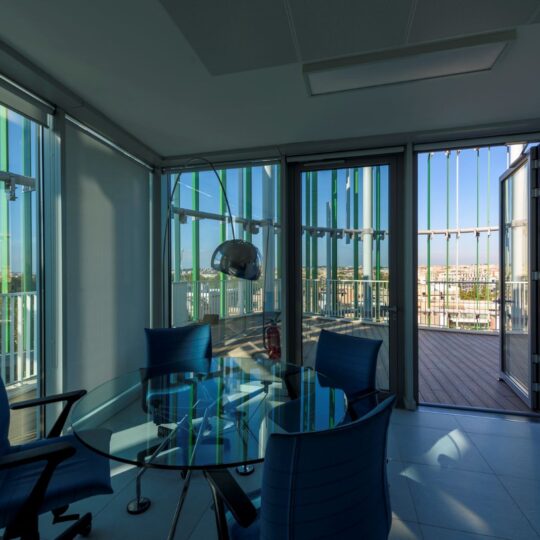The new Rectorate of the Roma Tre University was inaugurated last October, a project designed by MC A – Mario Cucinella Architects and located within the broader urban redevelopment program of the “Ostiense-Marconi-Garbatella” area.
Three elliptical towers, an auditorium, a “square” and a raised garden are the cornerstones of the architectural project, with the objective of the construction and adaptation of spaces for the settlement of the University.
Compatible with the functional requirements, the whole project aims to minimize the energy demand to operate, to optimize comfort levels, both indoors and outdoors, conceived with a formal continuity with the main volumes.
The 3 buildings of the rectorate were conceived and oriented starting from the study of the peculiarities of the area, in terms of irradiation, winds, rainfall, and temperatures. Their elliptical shape allows a thinning on the east and west fronts allowing a reduction of the glare phenomena and summer overheating; to maximize these effects, the overhanging terraces, provided on the south front, modulate the solar impact.
Particular attention was paid to the study of greenery, both through the presence of deciduous trees on the terraces, at different altitudes, and through a system of gardens and patios, located at various heights.
The façade, characterized by a prevalently vertical trend, provides essential support in defining a healthy microclimate in the urban square through the presence of meeting spaces and outdoor relaxation.
Furthermore, inside the “rectorate garden” there are small green oases with various types of polychrome maples, aromatic plants, and pocket lawns.
To complete the project, the large Auditorium, whose transparency of the glass facades triggers and accentuates the dialogue between the university and the city.
Mario Cucinella, founder of Mario Cucinella Architects, explains:
“The Rectorate of Roma Tre wants to be a concrete opportunity for students to live in this new environment. Right from the design stage, we have given a lot of value to the auditorium space. We have always wanted it to be very transparent and visible from the street, precisely because from via Ostiense you could see the activities that will take place inside it, conferences, meetings or exhibitions. This is because we wanted the university to be projected towards the city, not a closed place but a clear representation of continuity and openness to the outside “.


