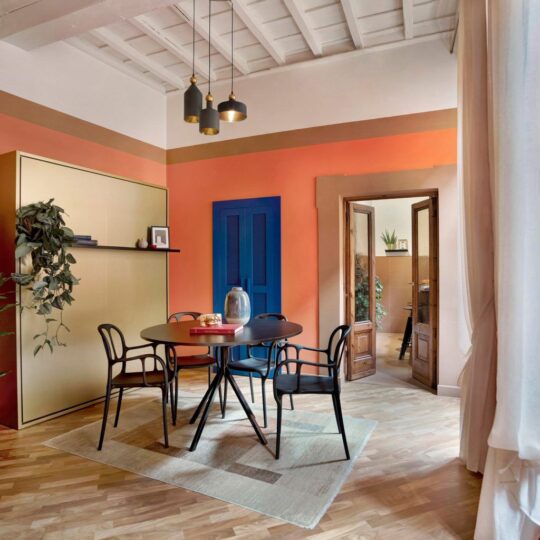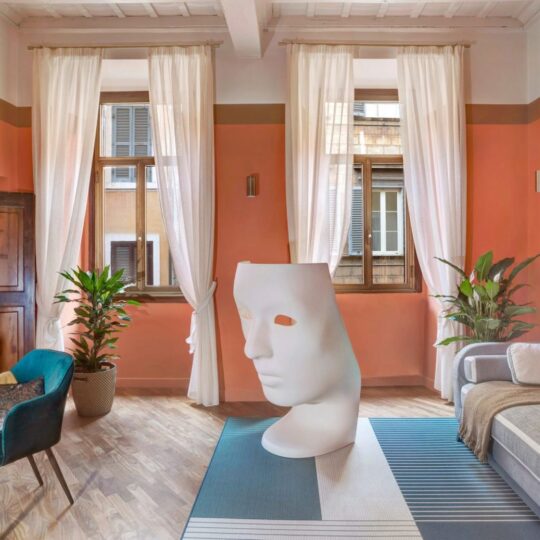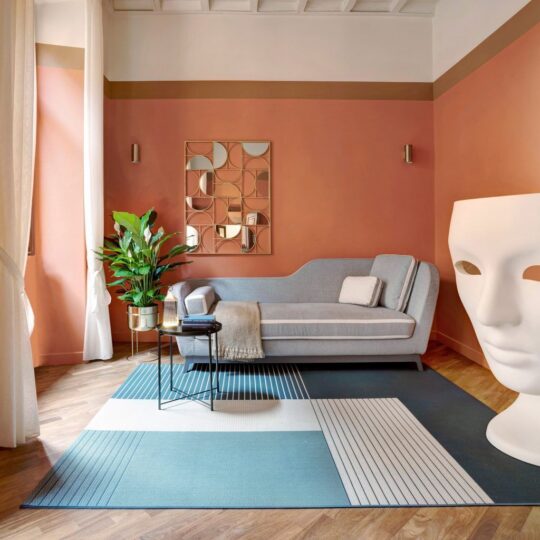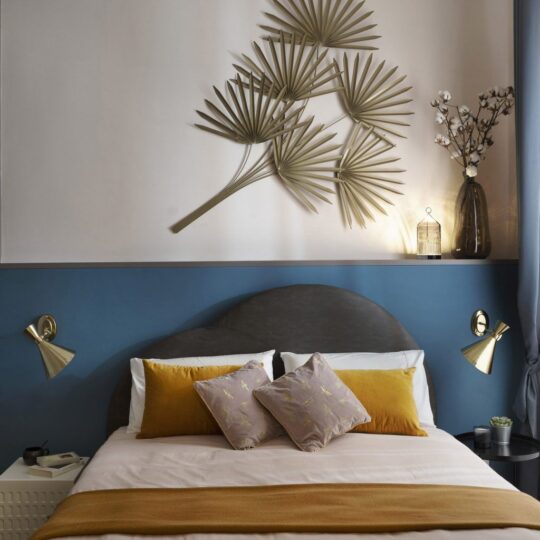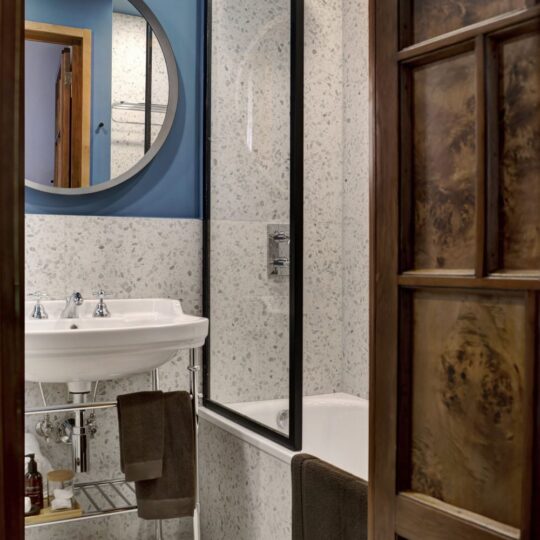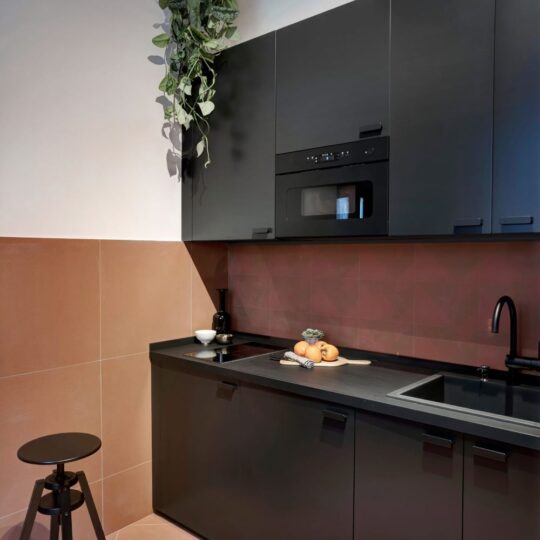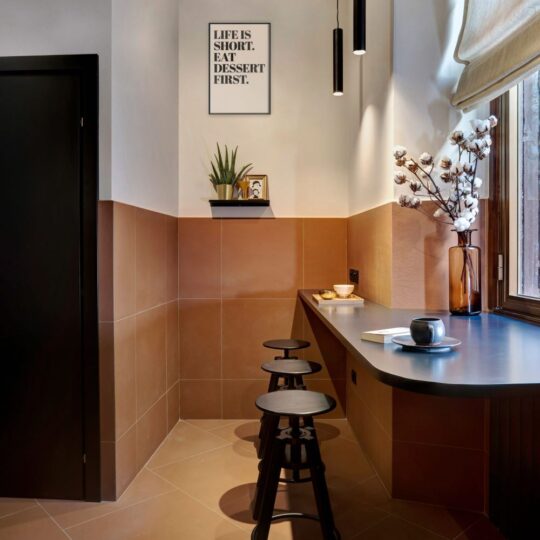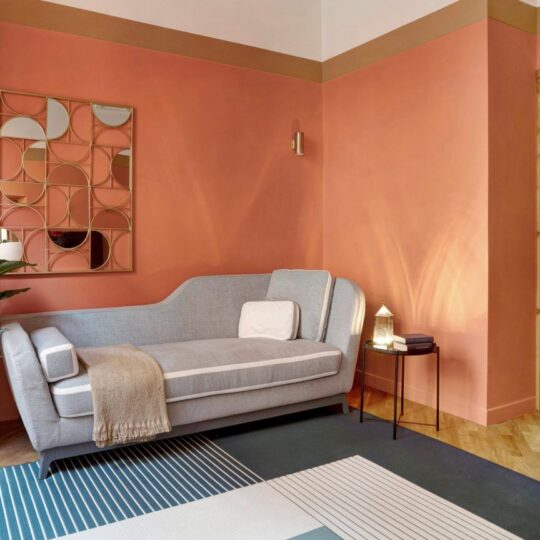In Rome, Milan-based Studio Venturoni completed Trevi House project, a one-bed apartment located near the famous Trevi fountain in the heart of the city.
In order to create a greater sense of space inside the apartment, the architects designed a central dining area in the more open floor plan, where surrounding walls feature wide bands of terracotta and sandy-beige paint.
In addition, terracotta and orange surfaces appear again in the adjacent living area, which has been dressed with a lengthy grey sofa that slightly rises up on one end like a chaise lounge, evoking the idea of a Roman triclinium.
Some iconic furnishings – like Fabio Novembre‘s face-shaped Nemo armchair – enhance the “monumental feel” of the apartment’s grandiose mahogany doors and wooden ceilings, which the studio decided to preserve during the renovation works.
Burnt-orange tiles have been used to line the floor and the lower half of the walls in the kitchen, which was given a complete re-fit with jet-black cabinetry; a curved black counter has also been installed directly beside the kitchen’s window, so that inhabitants can enjoy the view of the Trevi fountain.
The bathrooms are characterised by cooler tones and surfaces have been lined with grey-flecked stone tiles, while the bedroom also features a blue headboard and curtains, tempered by rich, mustard-coloured dress cushions and brass lighting fixtures.
In conclusion, Trevi House is a place perfectly integrated with unique Roman landscape, a magic environment where you can find the beauty of Italian style.


