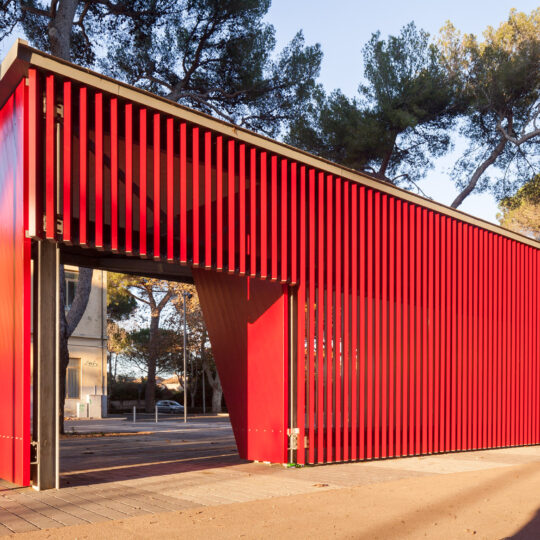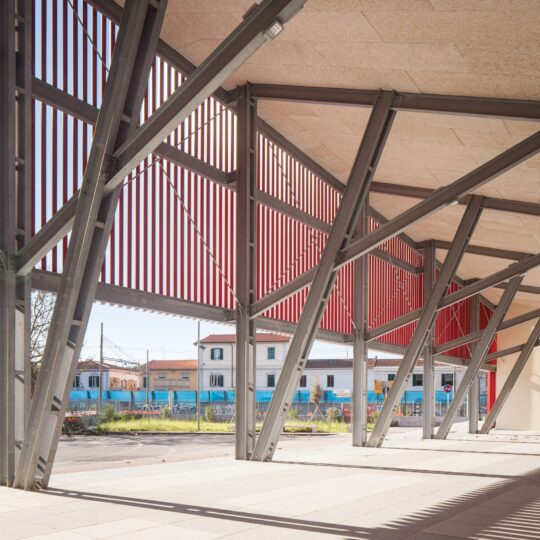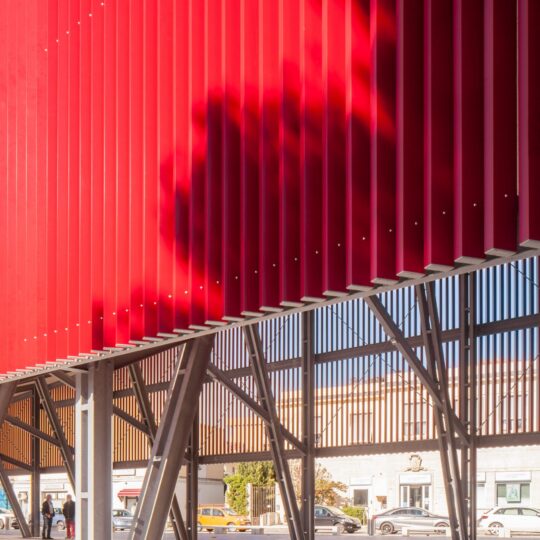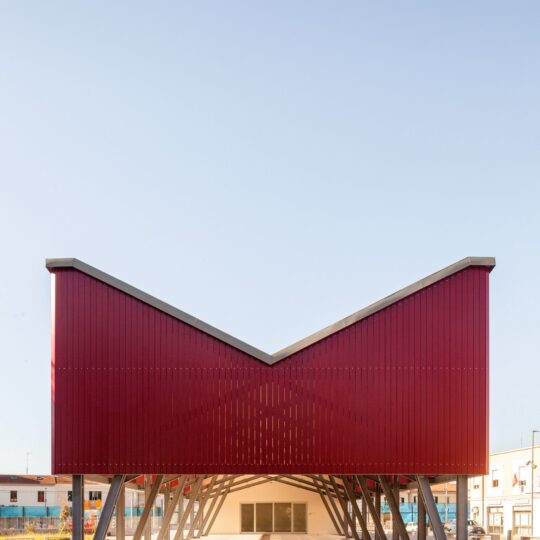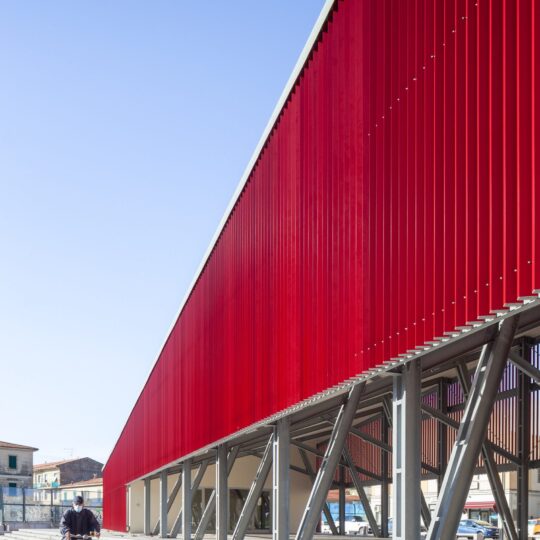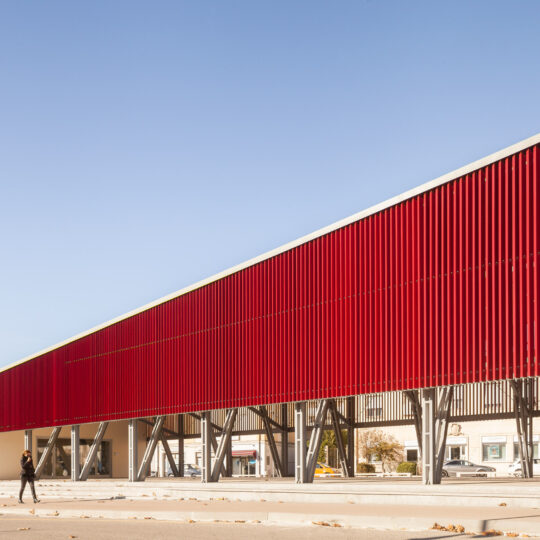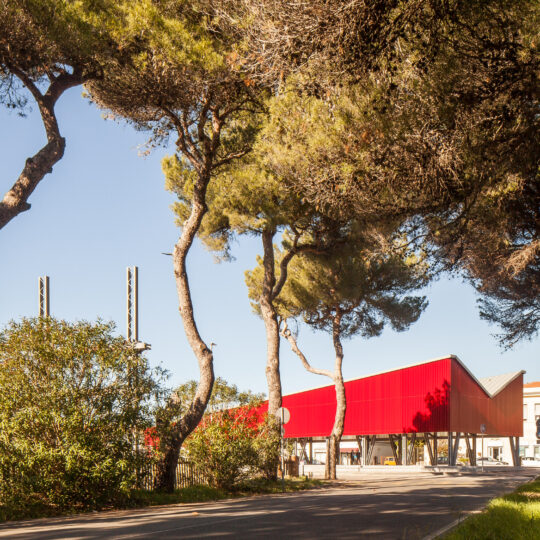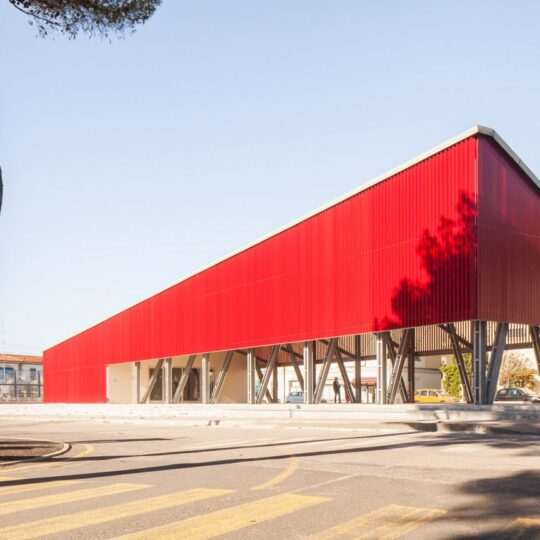In Rosignano Marittimo (Italy) Italian architecture studio UNA2 has designed a loggia made of red aluminium slats to shelter part of Piazza della Repubblica, a public square redeveloped and transformed into a versatile, car-free public space.
The project consists of a loggia located on the south side of the square, which provides a covered, open space for markets, exhibitions, concerts, open-air film screenings and public assemblies; it is a solution to overcome the fact that the square’s boundaries are substantially undefined.
The loggia, whose sloping roof extends from around four metres in height to eight metres at its peak, covers around 400 square metres, including an enclosed space of 120 square metres that contains a pantry, a changing room for staff and storage for a bar that will be connected to the open-air space.
An exposed framework made up of intersecting trusses supports a roof with a V-shaped profile that decreases in height along its length, taking inspiration from the sloping roofs of ancient Roman atriums; in addition, the vertical red-painted aluminium slats form facades that are partially open to let light penetrate.
The cladding extends onto the surfaces of the commercial spaces to maintain a consistent appearance while the flooring is made from granite paving slabs that extend beyond the building, in continuity with the surrounding public space.
In addiiton, the renovation project involved improvements to areas beyond the piazza, including a linear park with a series of diagonal paths, newly installed outdoor fitness equipment, a skate park and a new bus stop (characterised by the the same vertical red cladding and zinc roof) next to one of the schools on the street that runs perpendicular to the end of Via della Repubblica.


