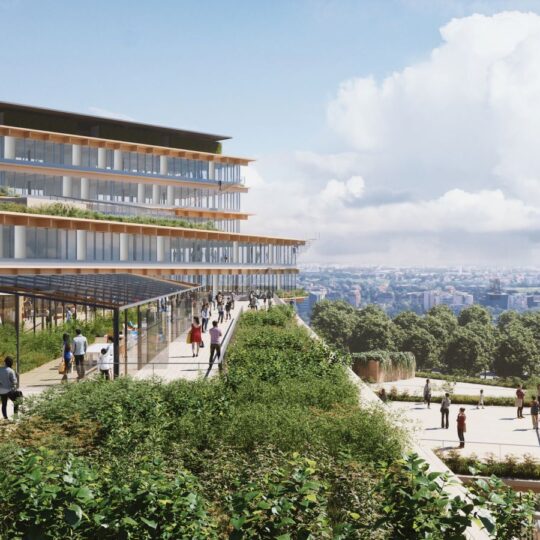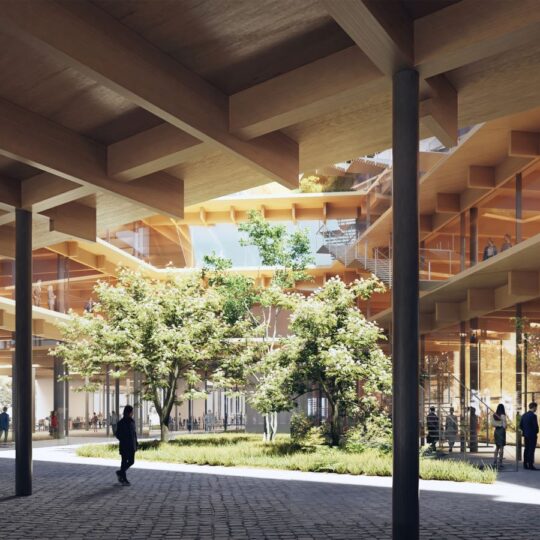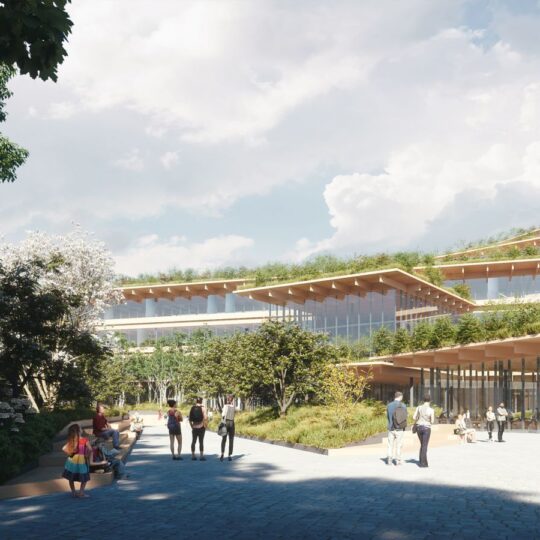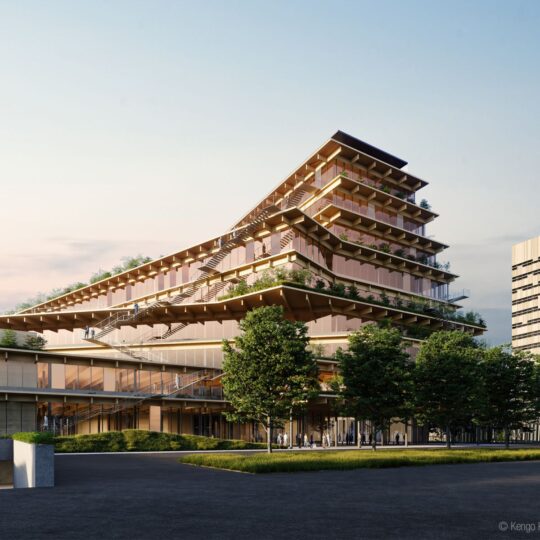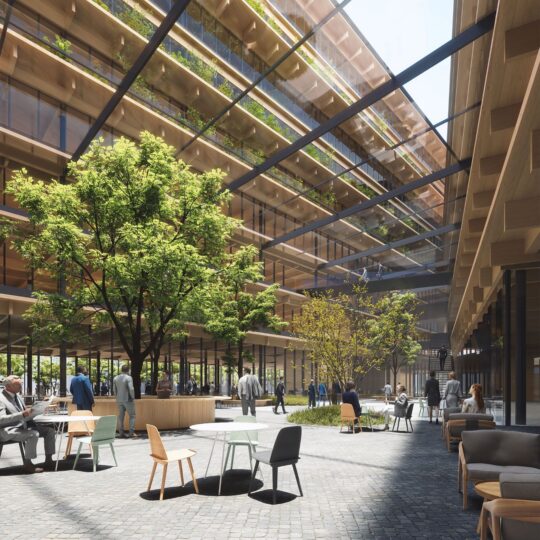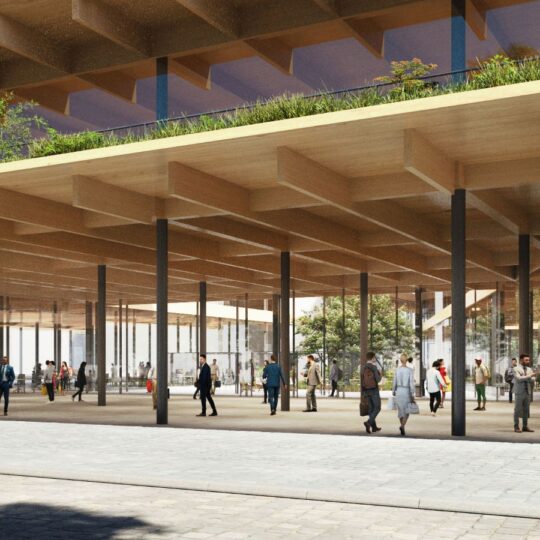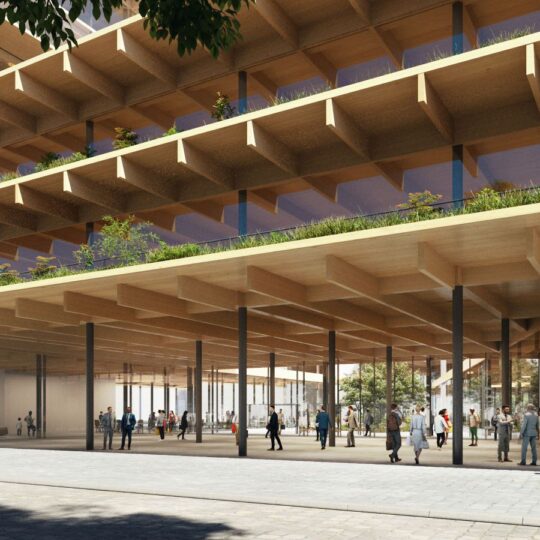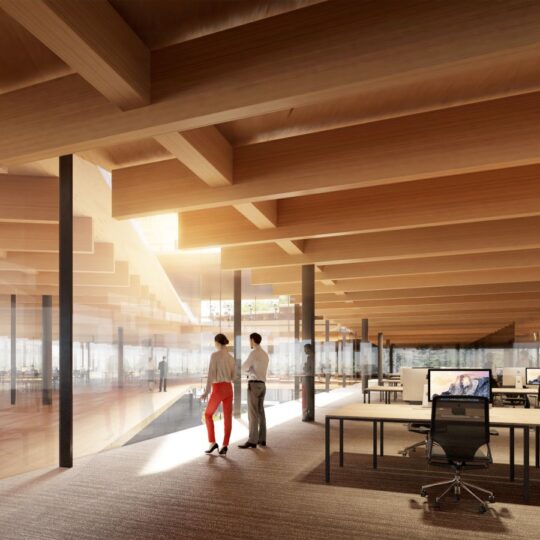Welcome, feeling at work: in the new biophilic office of the future, located in the Parco Lambro district in Milan, work and nature interact together in harmony, in an organic and horizontal architecture responding to the surrounding context.
This is the basis of the visionary project financed by a fund managed by PineBridge Benson Elliot and commissioned by the independent platform Europa Risorse – already before the pandemic, this joint venture had identified the need to create a workspace centred around employee health and wellbeing, that is respectful and well-integrated with its local environment.
Located in the former Rizzoli district, Welcome, feeling at work is designed by Kengo Kuma and Associates, undeniable world leaders in organic architecture, and will provide a truly mixed-use offering including: offices, auditoriums, co-working premises, meeting rooms, as well as restaurants and lounges, shops, a supermarket, wellness area, and places for temporary exhibitions and displays are provided.
Inside and out, public and private, work and free time, all merge together in Welcome, linked by a common green theme that runs through the entire project: the Piazza, packed with vegetation and surrounded by soft rolling hills; open-air courtyards, dedicated to informal work and meetings; the Terraces, designed as extensions of the outside spaces, which will host kitchen gardens, flower gardens, and sheltered walkways; and the Greenhouses, special workplaces that can also be used for fun and entertainment, places to keep both the hands and head busy.
Welcome will be just an accessible place, permeable from all directions, where zero carbon emissions, renewable energy resources, consumption control, salvaging of water, green areas and endemic species as an essential part of the architectural project: over 50,000 square metres above ground, structured in six sites packed with natural and adaptable light, all layered, rotated and interwoven with each other, sloping down like natural amphitheatres towards the Park.
In addition, the Welcome structure involves three selected materials, combined synergically to generate natural and contemporary architecture: concrete for the foundations and basement, giving way to steel and wood above ground.
The system of energy generation for heating and cooling, along with the vital use of solar panels, will allow the building to reach maximum sustainability levels, in a project that preempts the future of work spaces in a post-Covid19 era.
Easy to reach, just a short step from the underground (green line, Crescenzago station) and a few steps from the centre of Milan, Centrale railway station, Linate airport and the motorway, Welcome interacts with the Parco Lambro context in an effort to become an effective driving force for redevelopment of the area while maintaining close ties with its Milan urban character.
The completion is scheduled for 2024. For a step forward in international urban architecture.


