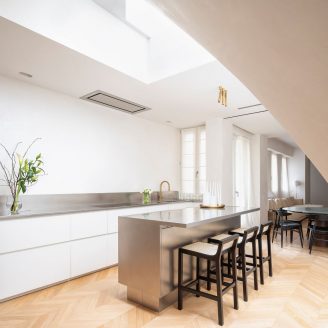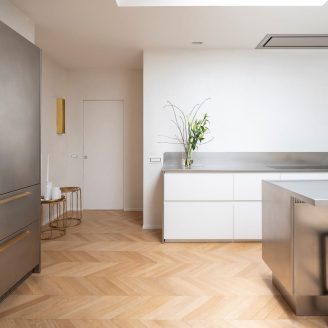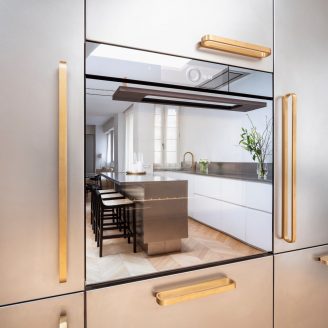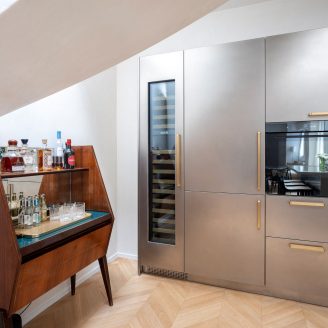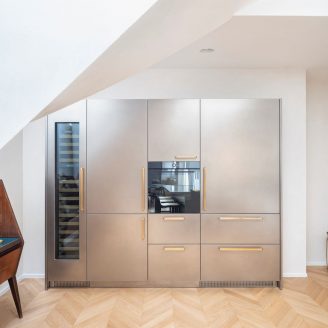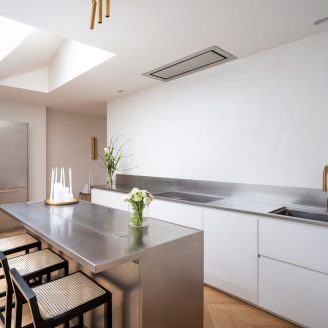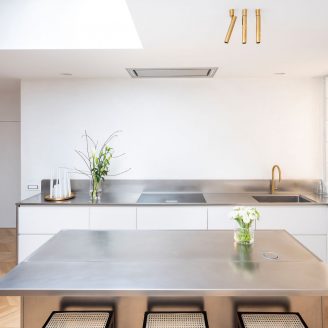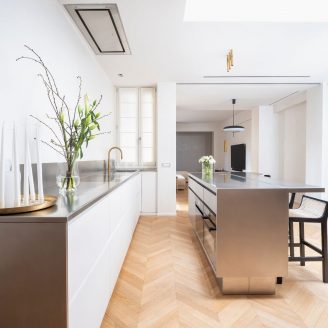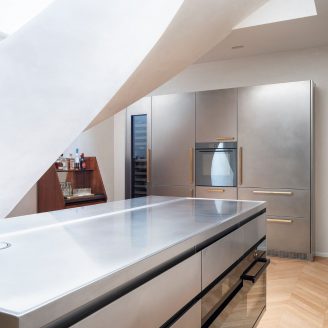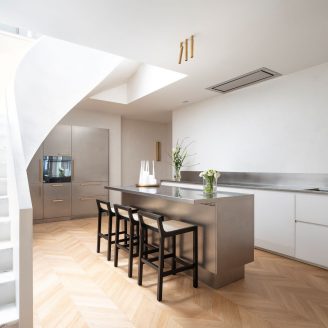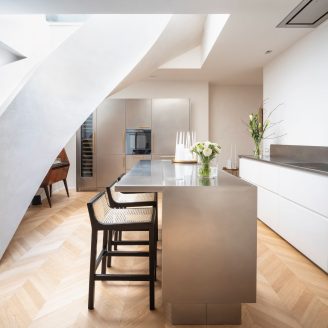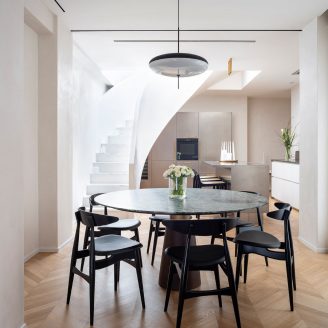In a completely renovated elegant apartment, inside a 1970s building located in the district of Porta Venezia in Milan, a young chef and her family wanted a solution that could combine the performance levels of a professional kitchen with the design of a domestic kitchen.
Atelier kitchen by Abimis met this need: it has been located in a bright, welcoming space, adjacent to the living area and was made to measure in the proportions, functions and with the tools and accessories to fulfil the wishes of the owner.
Entirely made of orbitally hand-polished AISI 304 stainless steel, a silky finish which reduces the visibility of scratches and fingerprints, Atelier has been configured to give life to three separate and distinct functional areas.
A first area has been created on the wall with a pre-existing cooking and washing block of substantial dimensions, personalized by Abimis with a steel top, back and hood set flush into the ceiling.
In the middle of the kitchen, below the spectacular helical staircase that leads to the top floor of the apartment, a large island has been positioned, also made of orbitally polished steel, with a dual operational and social function.
In fact, Atelier has been organized on one side with large drawers, a container compartment, oven and spacious work top -without any gaps to make it absolutely practical and hygienic – which extends to create a snack bar on the other side, looking for total versatility.
Finally, to complete the kitchen area, Abimis has created a large block of columns, again with an orbitally polished finish and brass handles, for the oven, fridges, cupboard compartments and a professional wine cellar.
The result is a sartorial and multitasking project, as a chef’s kitchen, even a private one, must be.


