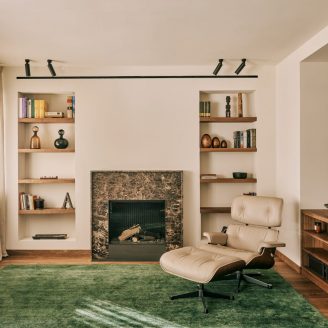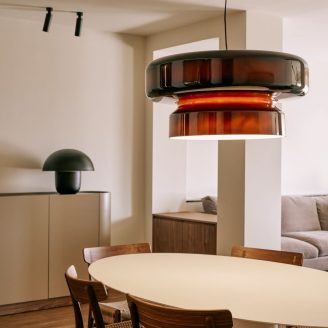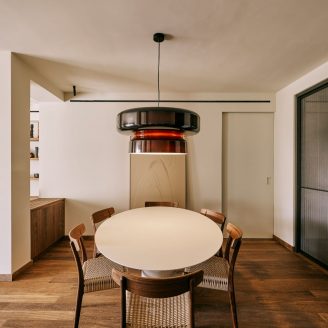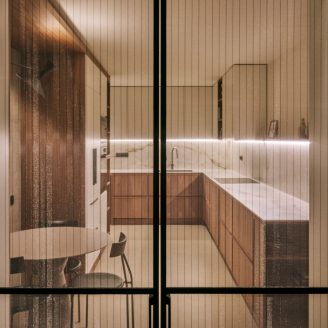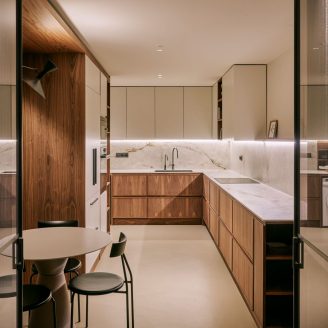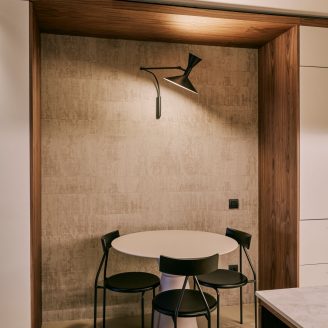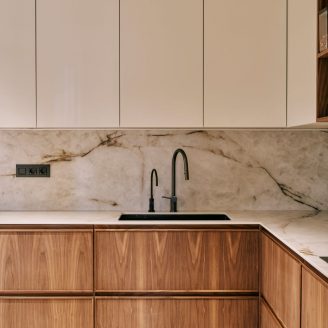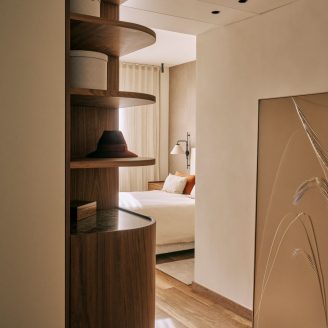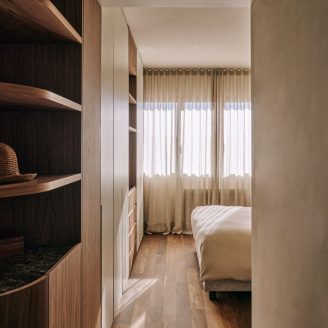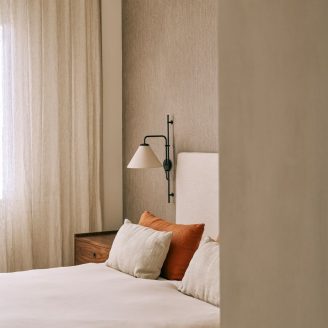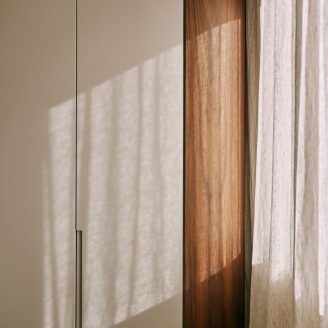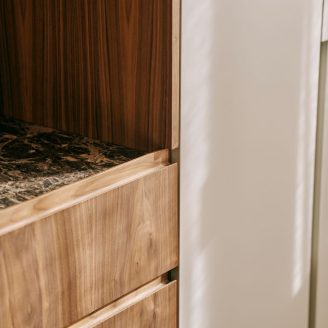Mediterranean style meets Catalan character in Casa B5, the house renovated by A STUDIO Architects in the heart of Barcelona focusing on materials like wood, marble, linen and wool.
The new spatial layout is characterized by a smaller sleeping area and a more airy and structured open area; floors and many of the custom-made furnishings in the apartment are made from oak, and the walls and ceilings are finished with warm, opaque white plasters and are interrupted by soft window treatments.
The relaxation and conversation area features a long sofa facing a fireplace framed in a precious Emperador Dark marble frame and two niches punctuated by shelves on both sides. The inclusion of a large, contemporary, monochromatic green rug adds a splash of color to the neutral aesthetic of the room. At the same time, the iconic Charles & Ray Eames lounge chair with footstool elegantly completes this room.
Two squared-off side openings and one in the center connect it directly to the dining area, where a generous oval table is positioned in front of the kitchen. The absence of windows in this room made it necessary to have a permeable partitioning system that would allow natural light to enter for better usability.
Albed‘s Quadra collection of dual-hinged doors, characterized by a thin metal profile in Titanium finish, was used to solve this problem. The door panel is geometrically broken up at the height of the thin handle grip to accommodate customized Matisse glass infills in Gris color. This material, one of the over 90 in the company’s catalog, has a unique and sophisticated effect. It features a texture with a metallic effect punctuated by faint vertical stripes.
This material allows, on the one hand, a glimpse of the kitchen, which embraces the perimeter of the room and is interrupted to accommodate a small round table. On the other hand, it continues the textile narrative of the interior design, in which every surface and detail is part of the concept.


