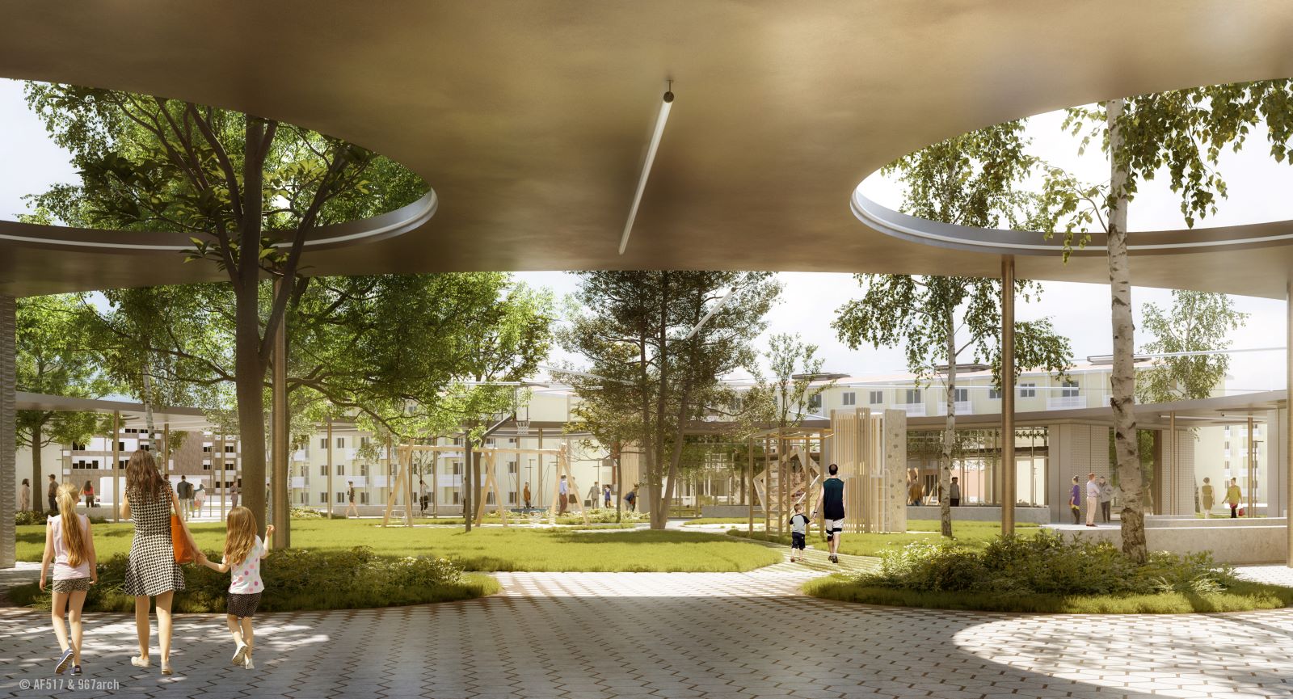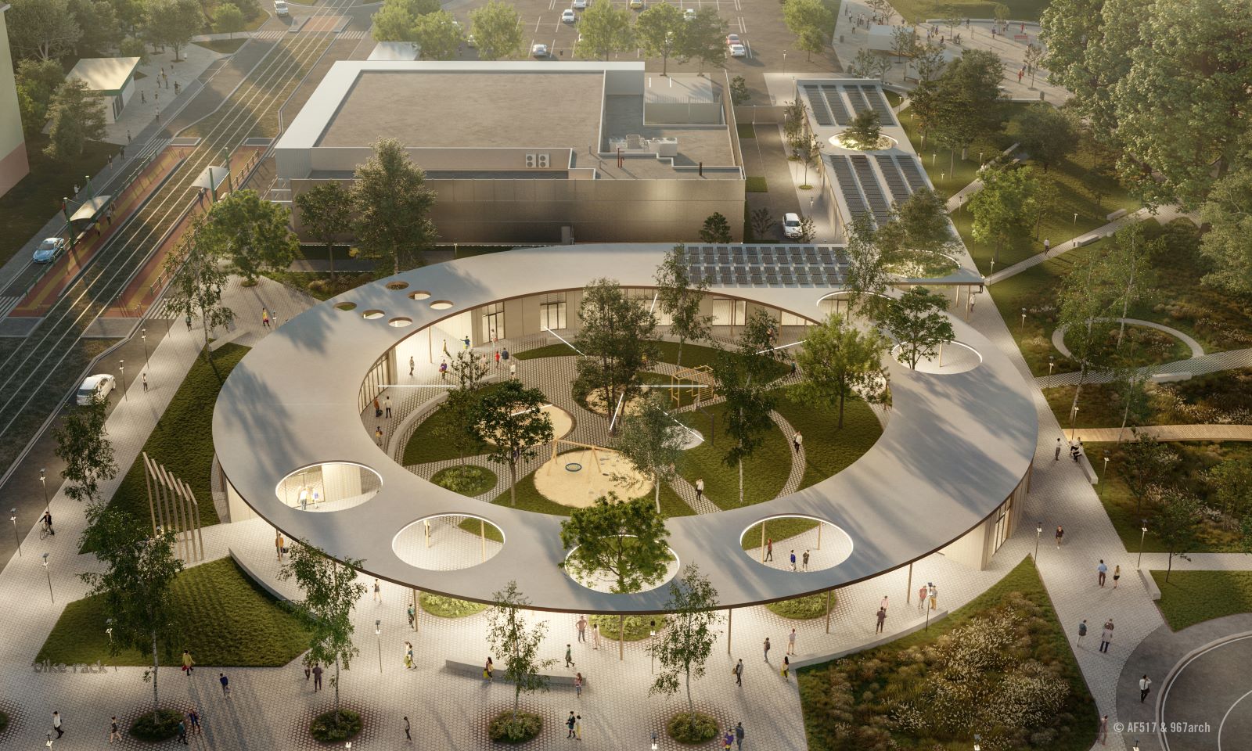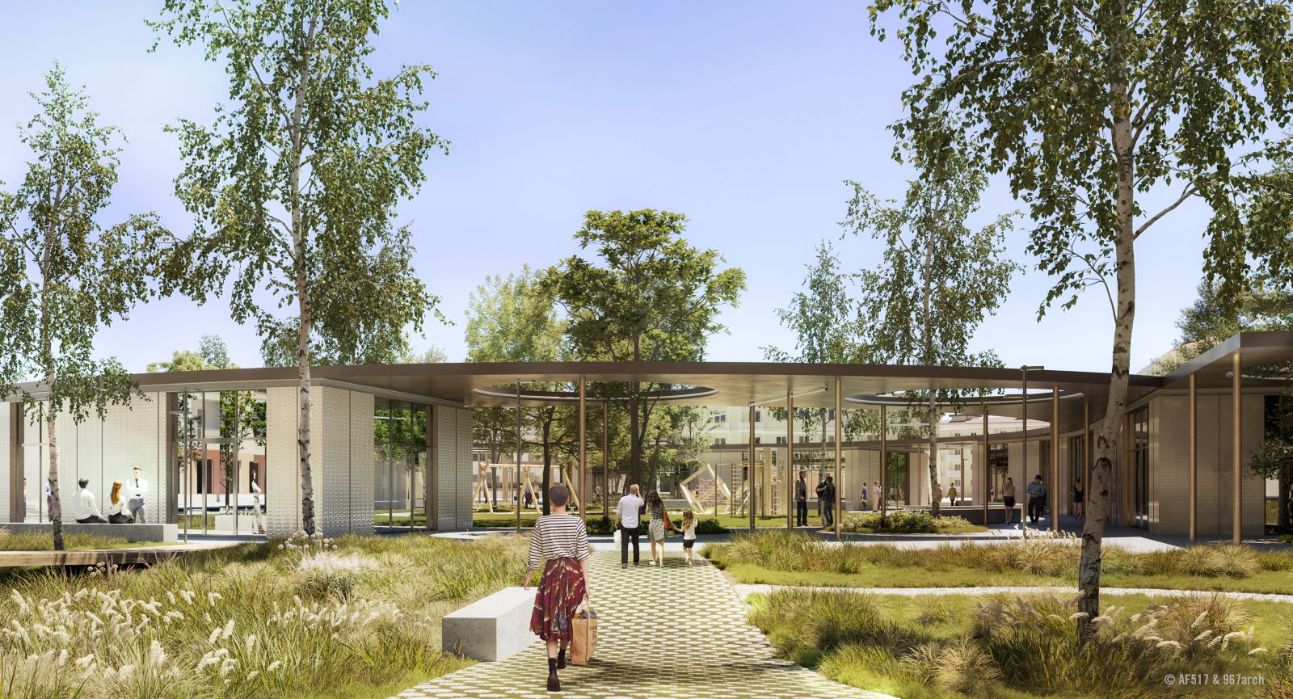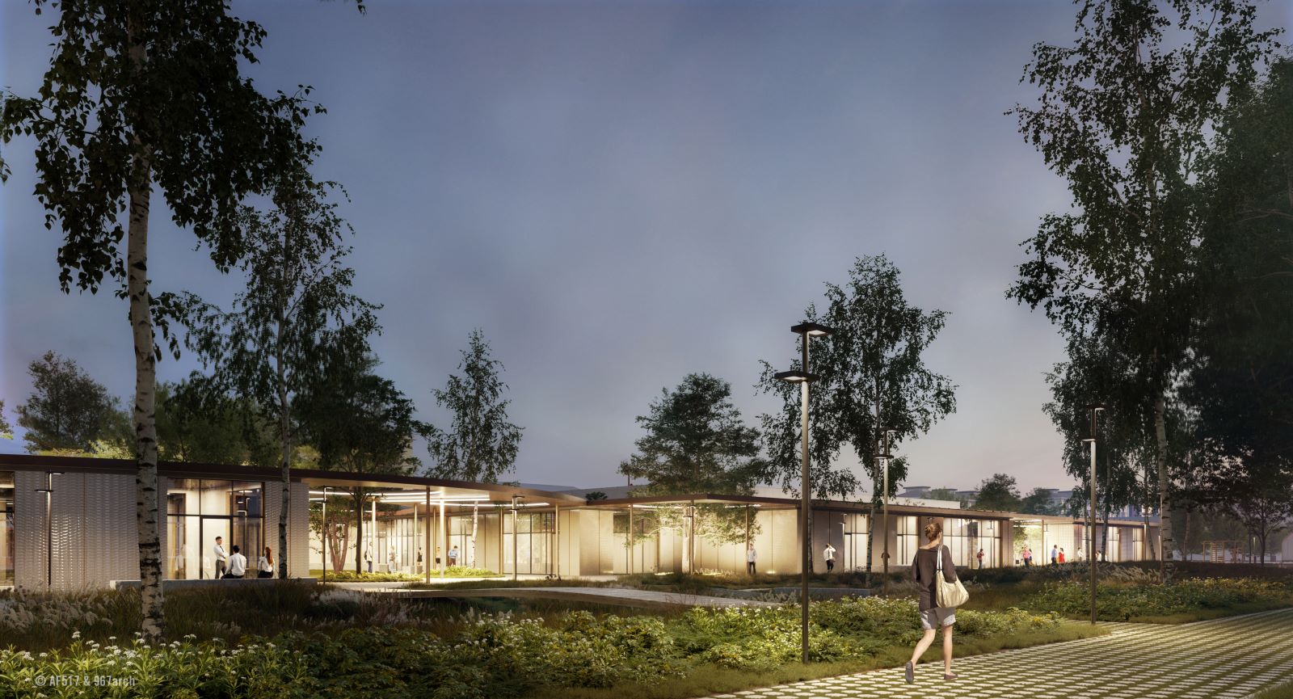A square, a market, a park. To transform the urban landscape of Rozzano and create new aggregation opportunities, the 967arch and Atelier(s) Alfonso Femia studios choose these three community tools to conceive the new Pop Hub located in the city centre.
What will be constructed in this area according to the project is a building for commercial units and public spaces. It will connect the church of S. Angelo and the town hall square. The completion of the project works is scheduled for December 2026.

THE SCENARIO
Rozzano is a municipality in the hinterland of Milan. Notwithstanding its important history, over time it has often resulted in a degraded condition. Today, however, the municipality hosts the Humanitas international medical scientific research centre with its adjoining university campus and an important publishing centre thanks to the presence of the Domus headquarters.
The project scenario covers some low-rise shop buildings, a very busy fenced playground, a supermarket, and a marginal space consisting of a paved square and urban greenery, both of little use by the community.
The geometry of the area is the compositional key helping to create the condition of urban and architectural relationship between people, softening the dramatically undifferentiated vacuum and mitigating the roughness of the surroundings.

THE PROJECT FOR A TOWN WITHOUT A CENTRE
In the central area of Rozzano there are the town hall, the schools and two public parks for a total of 350 square meters of greenery. There are no pre-existing historical references, everything has always been transitional.
The shape of the space lends itself to naturally facilitate the connection between the municipal head office, the urban park and the parish church of S. Angelo. At the moment these functions are physically separated.
The project implies the construction of a commercial building and a circular shelter which will hold together the volumes, the activity areas and the open spaces. The open spaces for public use will be divided according to three levels of activity: the inner circular courtyard, the church square and the straight-shaped park tracing the route from the town hall square to Via delle Mimose. Each space will have its own distinct urban and social function, but the three areas will intersect.

The market will develop on a single floor, close to the existing supermarket, along a variable development strip, first straight and then circular, around a 42-meter-diameter courtyard, in the square in front of the church.
The volumes will be marked by open spaces and connected by an exposed concrete shelter supported by circular pillars, which will create an internal courtyard and three paths leading to the main directions: the church, the new square which will anticipate the greater opening, and Piazza Foglia with the town hall.
The micro-perforated sheet metal façade designed to cover the blind front of the supermarket, the boundary volume of the project, will be painted with a washable and scratchproof varnish resistant to vandalism, a sort of “urban canvas” for artists, but also a screen for projections. The inner courtyard can be used for shows or small theatrical plays. The space under the shelter will be an ideal place for street markets or small events.

ECO-CONSISTENCY OF THE PROJECT
Particular attention has been paid to the park project: the existing trees will be preserved and a new ecological dynamism created through replanting actions. A rain garden will be built to recall the region’s cultural and agricultural history. A discontinuous flooring system will also reduce the amount of water to be regulated, mitigating the heat island in the summer months.


