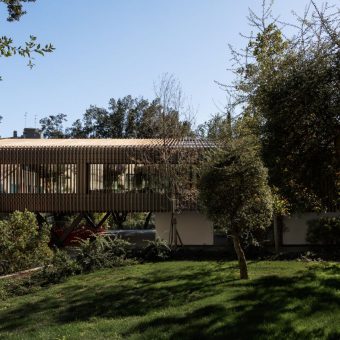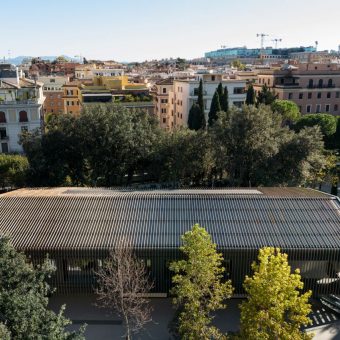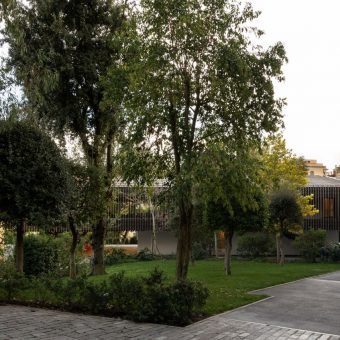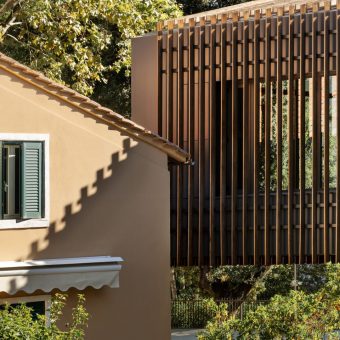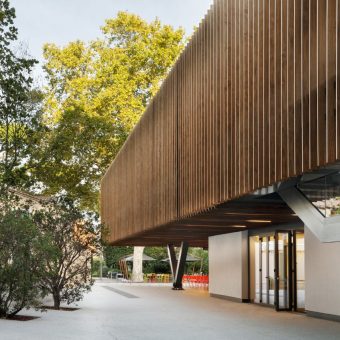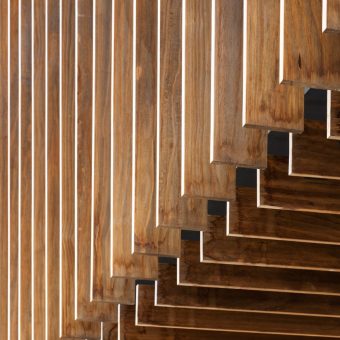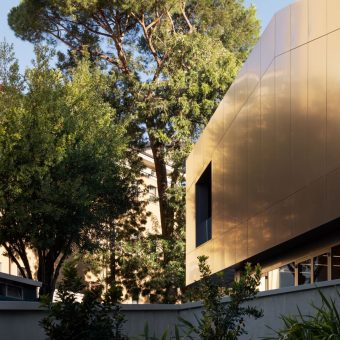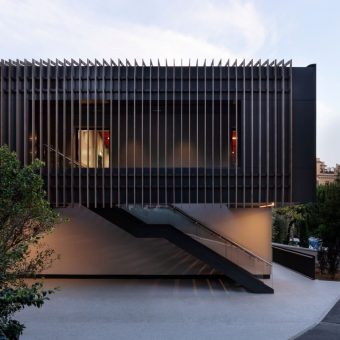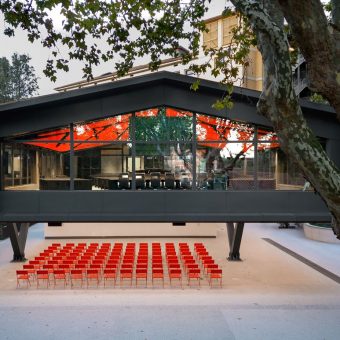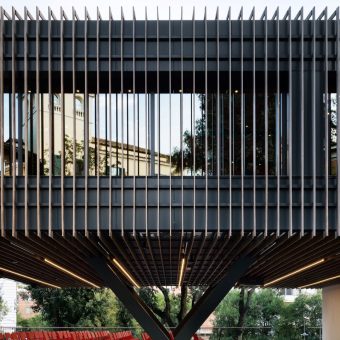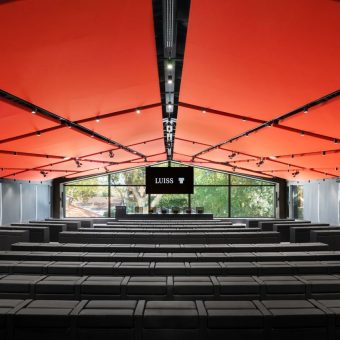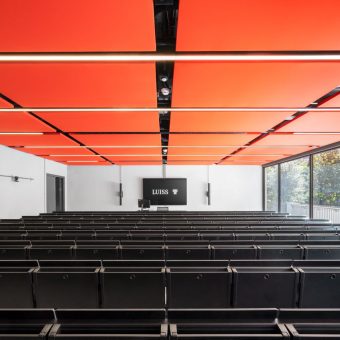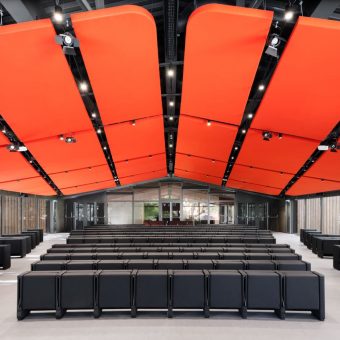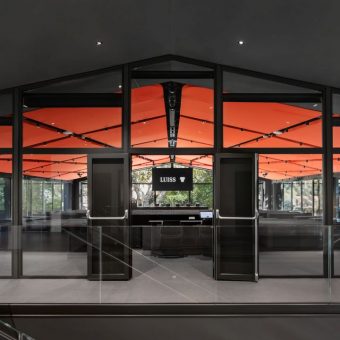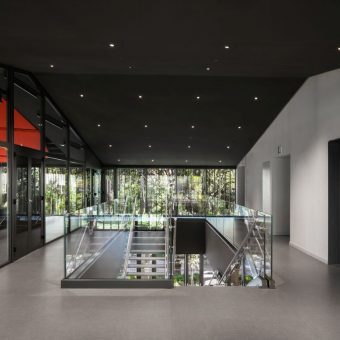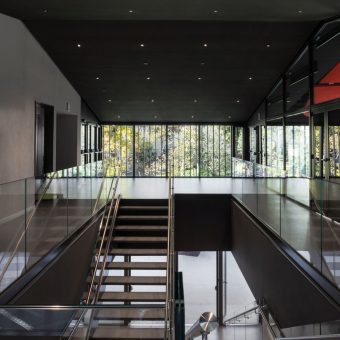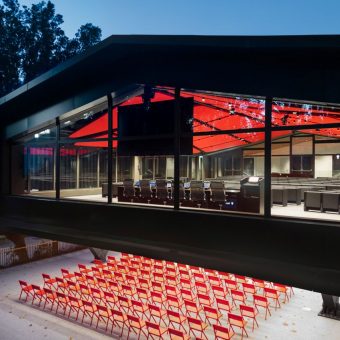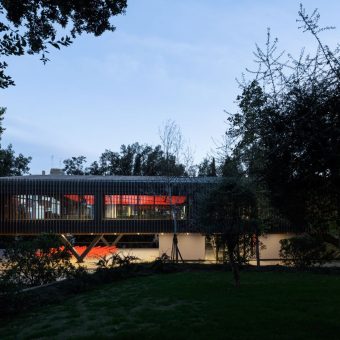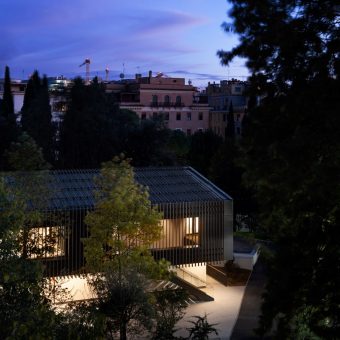In the heart of the Parioli district in Rome, Alvisi Kirimoto with Studio Gemma has designed a new hub surrounded by greenery for the LUISS Guido Carli university campus. The intervention, which completes the university spaces and enhances the surrounding green areas, has involved the demolition of an existing shed, subject to landscape constraints, construction from scratch, and the expansion of an educational building.
The hub, which develops over two levels, for a total area of 1.500 sqm, is positioned in the most accessible and picturesque point of the complex landscape, near a small wood located to the south of the lot, the last extension of the park and the campus main square.
The project stems from the idea of raising the volume to put it in direct connection with the treetops, freeing up the ground floor as much as possible. The latter houses the entrance, a classroom, and service areas, while the upper floor encompasses an amphitheater and two classrooms.
Surrounded by greenery and with its permeable and transparent skin, the LUISS building seems to dissolve into the landscape, evoking the classic tree house, from which it takes not only its outline, but also the welcoming dimension of the spaces, custom-designed for the students.
The interiors have been carefully designed to guarantee great versatility and host various educational activities, and cultural, artistic, and social events, from conferences to classroom lessons, from gala evenings to film screenings. The amphitheater – designed for multiple uses – and the classrooms, designed to redefine the balance between face-to-face teaching and remote learning, are equipped with sophisticated audiovisual conferencing systems that are perfectly integrated into the architecture.
A cross-flight staircase connects the two levels internally via a double-height space, while a third staircase connects the first floor with the outside.
The ground floor, visibly set back, further underlines the lightness of the upper volume and creates a simultaneously open and covered space, equipped for courses and outdoor activities.
Clad in natural wood slats and glass, the upper floor projects the building into the treetops, creating a privileged dialogue between architecture and context, and offering a dynamic cross-section of the activities that take place inside.
The colors, textures and materials of the project were chosen with the same sensitivity: the shades of the metal cladding and the scratched plaster mix with the warm nuance of the wood, in a balanced game of references and contrasts. Inspired by sustainable design principles and made of natural materials, the building has earned the prestigious LEED Platinum Certification.
The suspended acoustic panels that define the false ceiling of the amphitheater, with a coral red color, capture attention from the outside, while their organic silhouette reinforces the dialog with the adjacent grove. The same striking red characterizes the furnishings and some elements of the classrooms for a great visual coherence, especially when the building comes to life in the early evening.
The outdoor spaces have been redesigned with stabilized gravel flooring, while a deck path, protected by the shade of a row of holm oaks, connects the grove area with the square. All the outdoor areas have been equipped and designed to encourage study, informal meetings, relaxation, and play, offering infinite possibilities for aggregation and great flexibility in use.
The design of this “light” and sustainable macrostructure thus becomes the new heart of LUISS university campus life.


