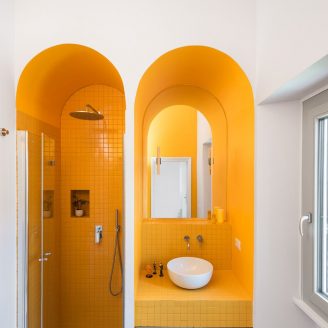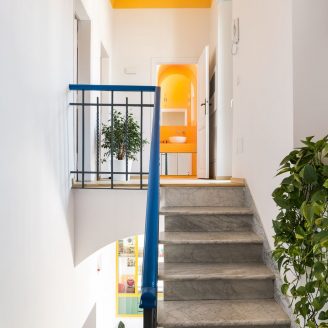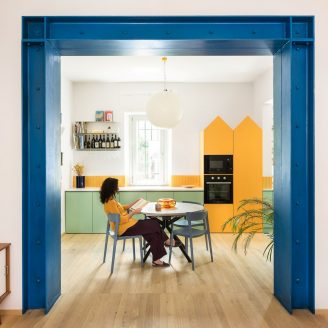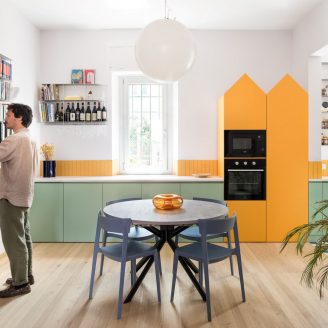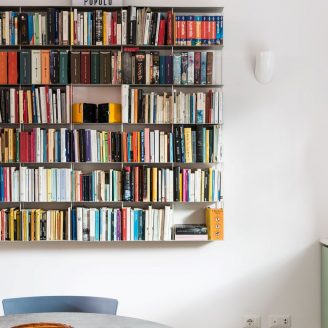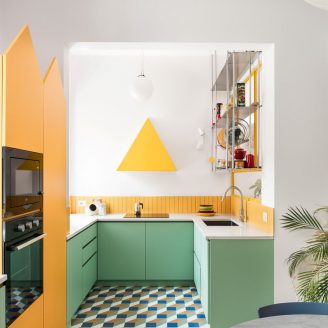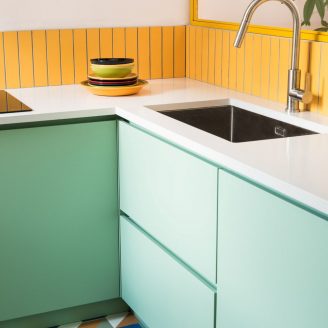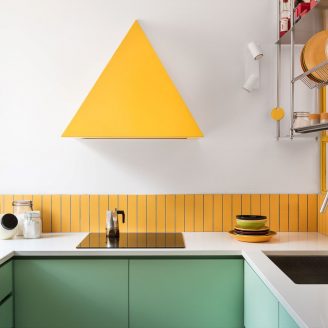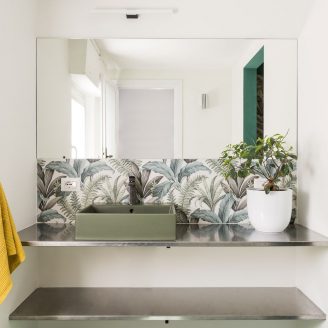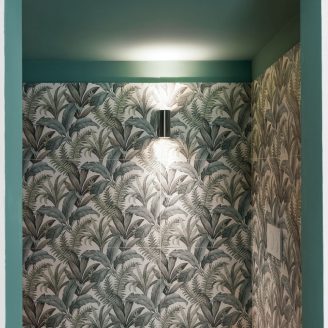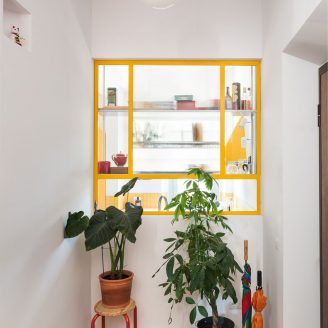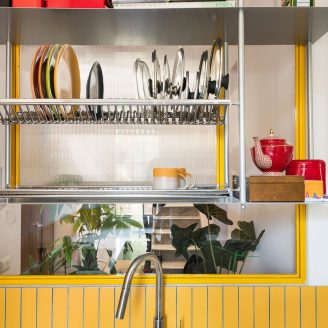In Pigneto, the famous working-class district of Rome that is now the heart of the Capitoline nightlife, 02A studio created Casa Buondelmonti, a project involving a small independent villa dating back to the beginning of the 1900s with a garden and a vegetable garden. The whole complex covers an external surface of 130 m2 and an internal surface of 120 m2.
Inspired by the condition of colour-blindness affecting one of the owners, the restyling carried out by 02A studio focused mainly on an unconventional use of colours and minimal graphic elements, which define an elegant and fresh style driven by the concept of joie de vivre.
A small hallway opens to the big living room, connected to the kitchen thanks to an important structural work: the visible beams painted in intense light blue represent a tangible sign of this transformation.
A big glass window on the right, with metal profiles in bright yellow tones, overlooks the kitchen. This is a creative space characterised by the use of colour, which gives it a resolute aspect and turns objects and functional parts into distinctive decorative elements: the kitchen furniture with aqua green lacquered doors made of wood creates a U-shaped working area overlooking the entrance and then extends towards the dining area by means of two columns equipped with a fridge and an oven, which become true decorative components by virtue of their positioning. Similarly, the powder-coating hood is designed as a playful décor element, which turns a built-in electrical appliance into an origami. A light steel cabinet with built-in shelves and plate rack was placed over the sink; its design was made by the studio, with the aim of letting the view – and the light – wander beyond the wall, through the glass.
On the ground floor, the downstairs bathroom has a first part with a washbasin placed on a wide shelf made of steel, while the tub and the fixtures are hidden inside a dedicated area, covered with tiles depicting dense tropical vegetation, a reference to the external garden.
The staircase block developing on the left allows moving from the downstairs bathroom to the laundry and then to the upper floor, where a second bathroom, the bedrooms and the study are located.
The chromatic continuity of the ground floor – where Vanadium yellow is predominant – continues on the upper floor, in the bedrooms, where there is the master bathroom with a back wall made of two arches embracing the shower and the washbasin.
The familiar and cheerful dimension of the project hides a technological core, thanks to the radiant floor heating/cooling, the control of humidity and the solar panels, so that the house is energy self-sufficient.
Last but not least, the external garden has a driveway, an area paved with fragments of old grits and a wonderful urban vegetable garden, which is separated from the neighbouring one by a thin metal gate. A symbol of real luxury, the simple one rooted in the community.


