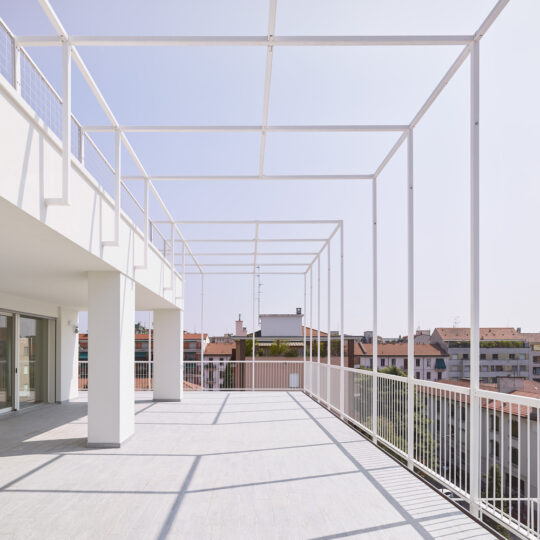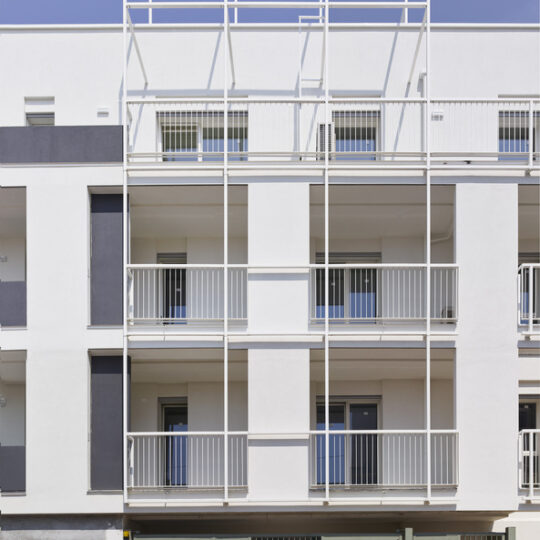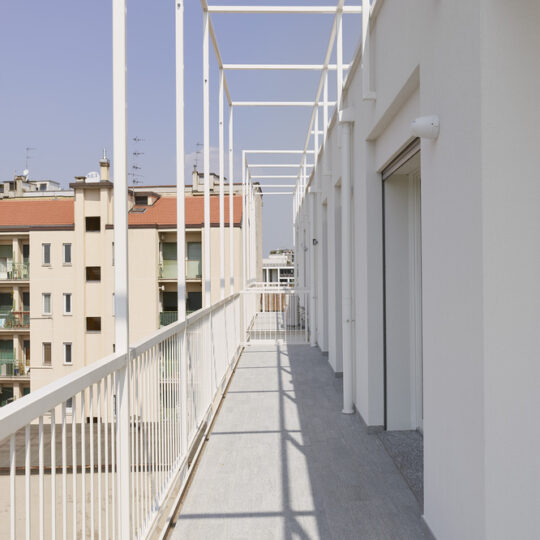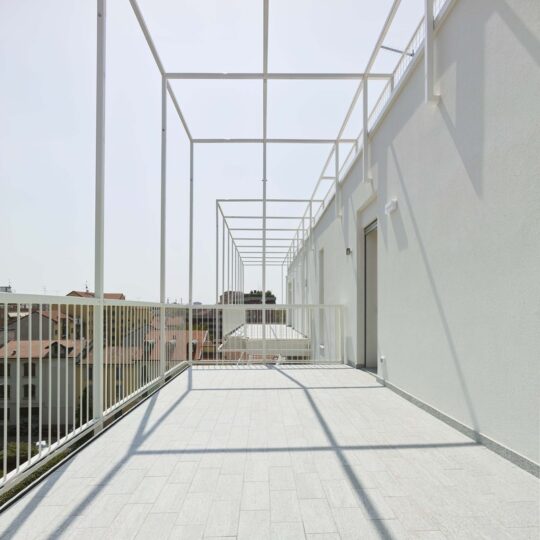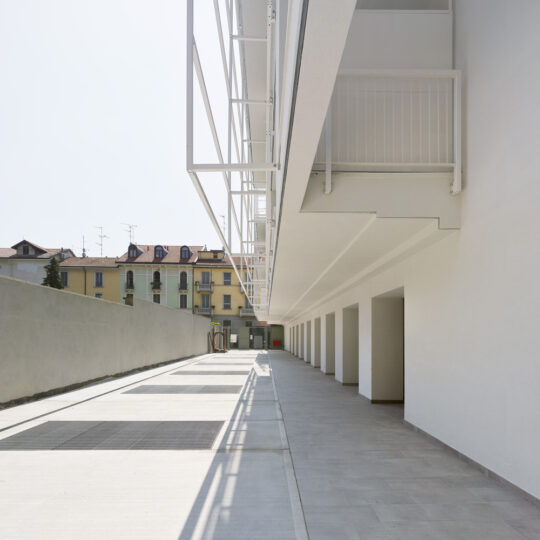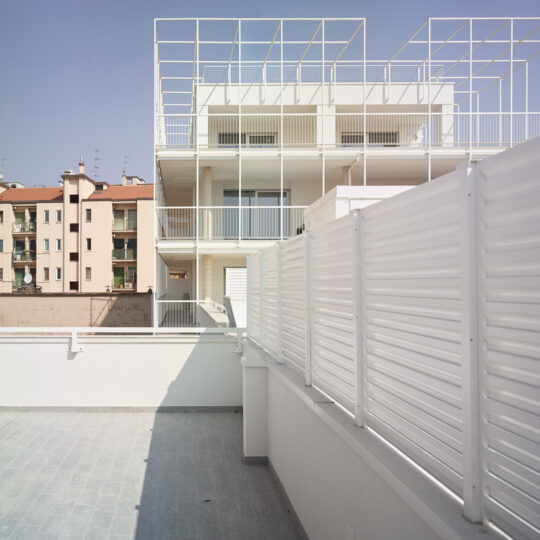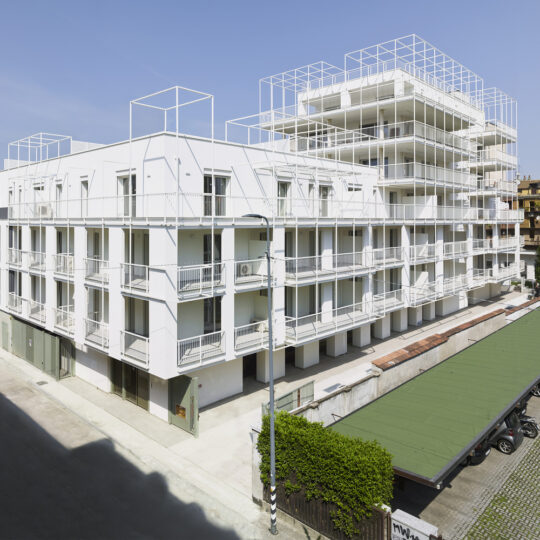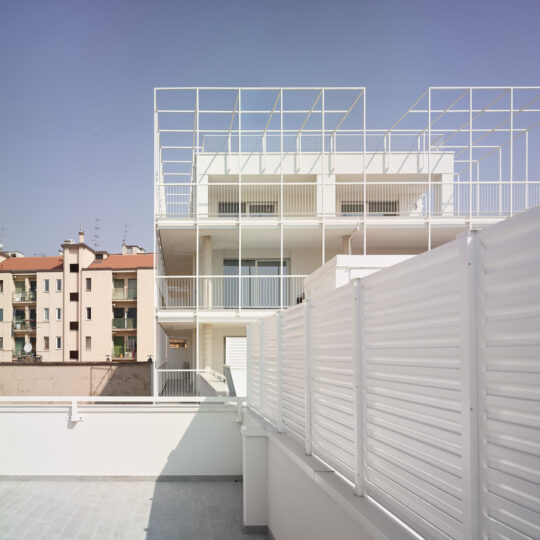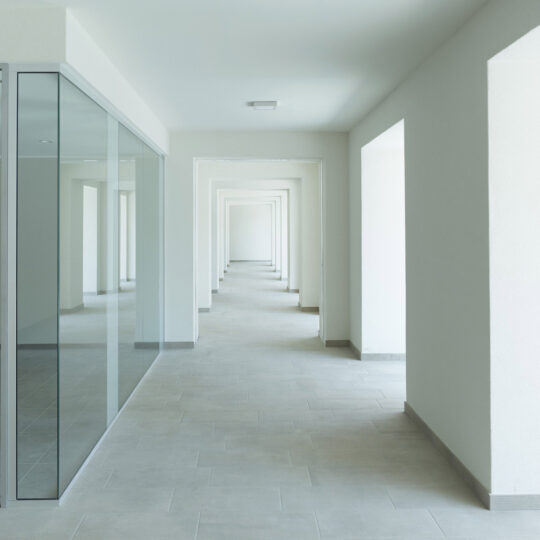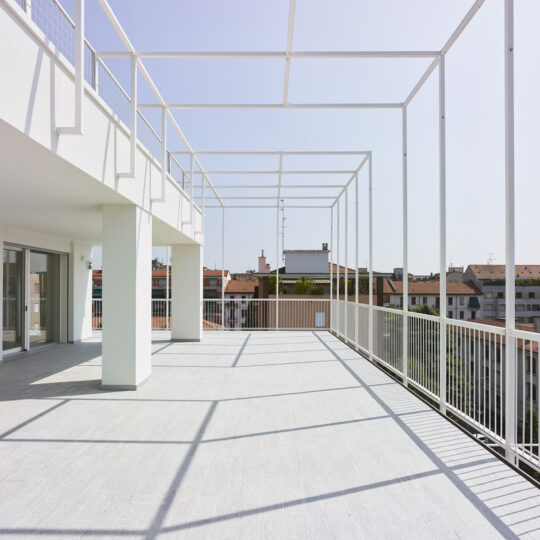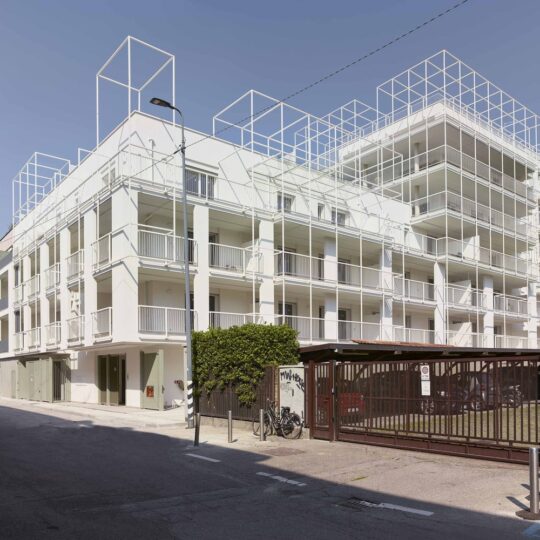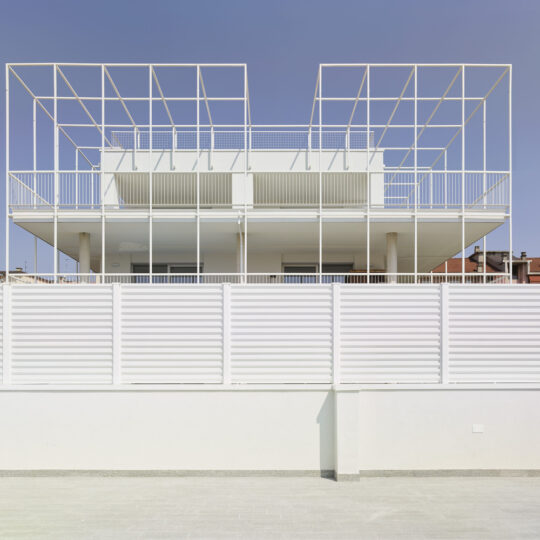In Milan, near the Naviglio Grande, Degli Esposti Architetti studio has designed Casa Tersicore, a four-storey building which rises seven stories high in a type of turret.
The ground floor of the building is set slightly back from the edge of the loggia on the first and second floors; this loggia runs along both the street front and on the side orthogonal to it, towards the interior of the lot.
The decorative suspended pilasters of the loggia, 15cm thick and variable in width, are designed in a slowed perspective, so that on the long side viewed from the street they appear equidistant because of the perspectival view, while in reality, their intercolumniation is progressively greater as they get further away from the street.
The loggia is overlaid with slender metal frames, with a 6cm side square section, and the frame modulation is uniform and therefore inconsistent with respect to the incremental rhythm of the decorative pilasters of the loggia; the metal frames envelop the turret with a solution of continuity on each side so that the volume can be read alternatively as a unit or as a single partition of it.
By changing the point of view, or when you are on the top-floor terraces enveloped by frames, you have the impression of being inside a very transparent interior or outside but in a sheltered setting – in any case, in the open air.
With Casa Tersicore Degli Esposti Architetti carries on the research of modern Milanese buildings, including those on Via Fatebenefratelli by Mozzoni and Ghidini, on Via Lanzone by the Latis brothers, on Via Anelli by Giancarlo Malchiodi, on 26 viale Beatrice d’Este by Perogalli and Mariani.


