From Europe to the United States to Asia, the icons of architecture have no borders. On the occasion of the 2023 Icons of Architecture Award, Matrix4Design and URBAN Photo Awards have selected ten of those featured in the photographs of the international competition aiming to enhance the perfect alchemy generated by the encounter between architecture and photography. After an initial Top 30 selection, the ten iconic photographs entering the Top 10 of the Award are dedicated to equally iconic buildings. They were designed and built by great architects who have made the history of modern and contemporary design.
Chosen by the founder of Matrix4Design Andrea Boni, in October the ten finalist photographs will be exhibited in Milan as part of a temporary exhibition at the CRISTINA Brera showroom as part of the Milano Photofestival event. Further exposition details will be available soon. In the meantime, you can check out the preview photos here.
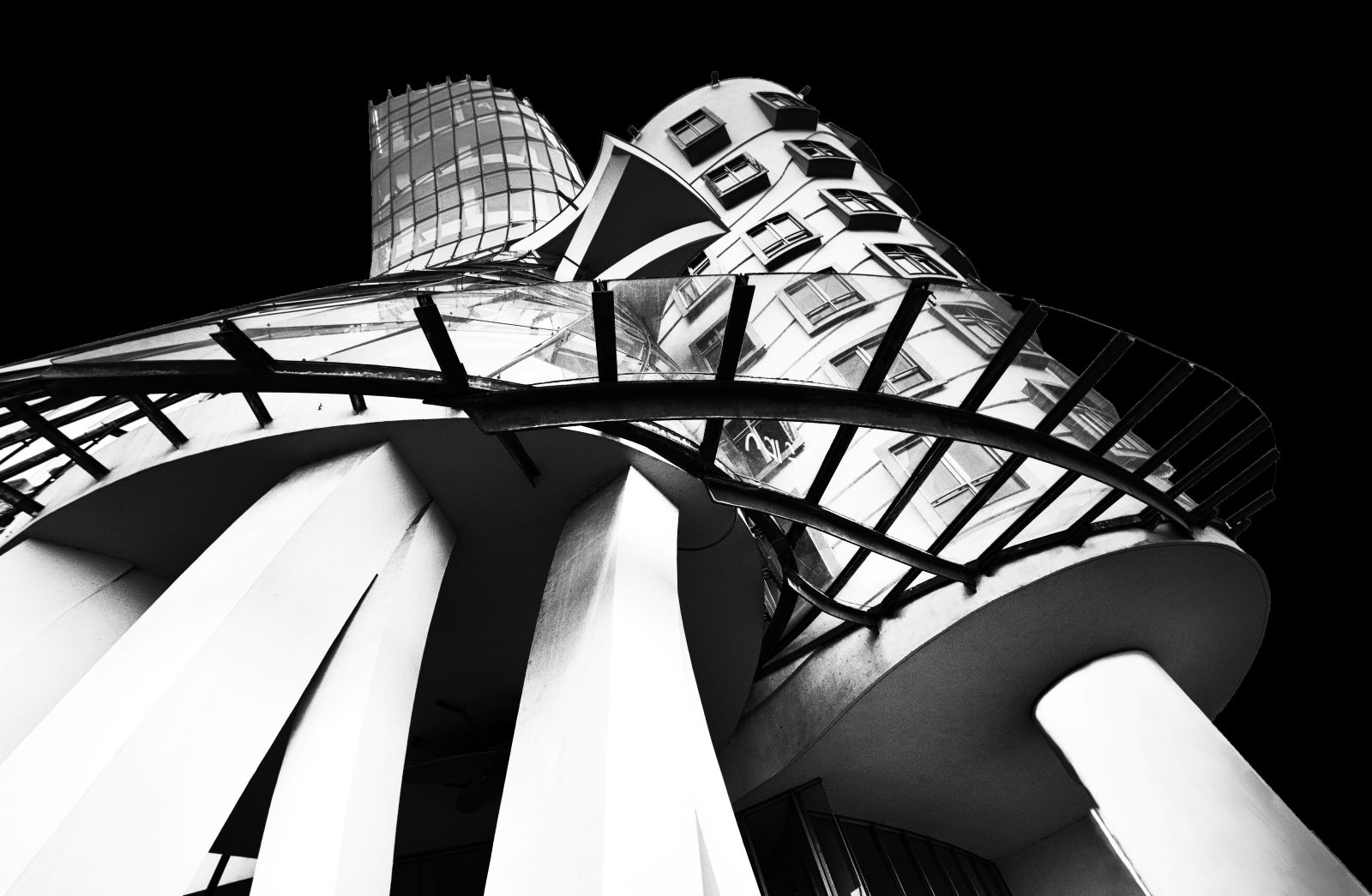
Maria Cristina Pasotti – La Casa Danzante di Praga
Built between 1994 and 1996, the Casa Danzante di Praga (Dancing House of Prague) is the nickname given to the Dutch National Office in central Prague, Czech Republic. The building was designed by the Croatian architect Vlado Milunić who worked in collaboration with the Canadian architect Frank O. Gehry. Also named Fred and Ginger after the two famous dancers Fred Astaire and Ginger Rogers whose dance it evokes, the building combines elements of deconstructivism, Neo-Baroque, Neo-Gothic and Art Nouveau, the architectural styles that characterize the city of Prague.
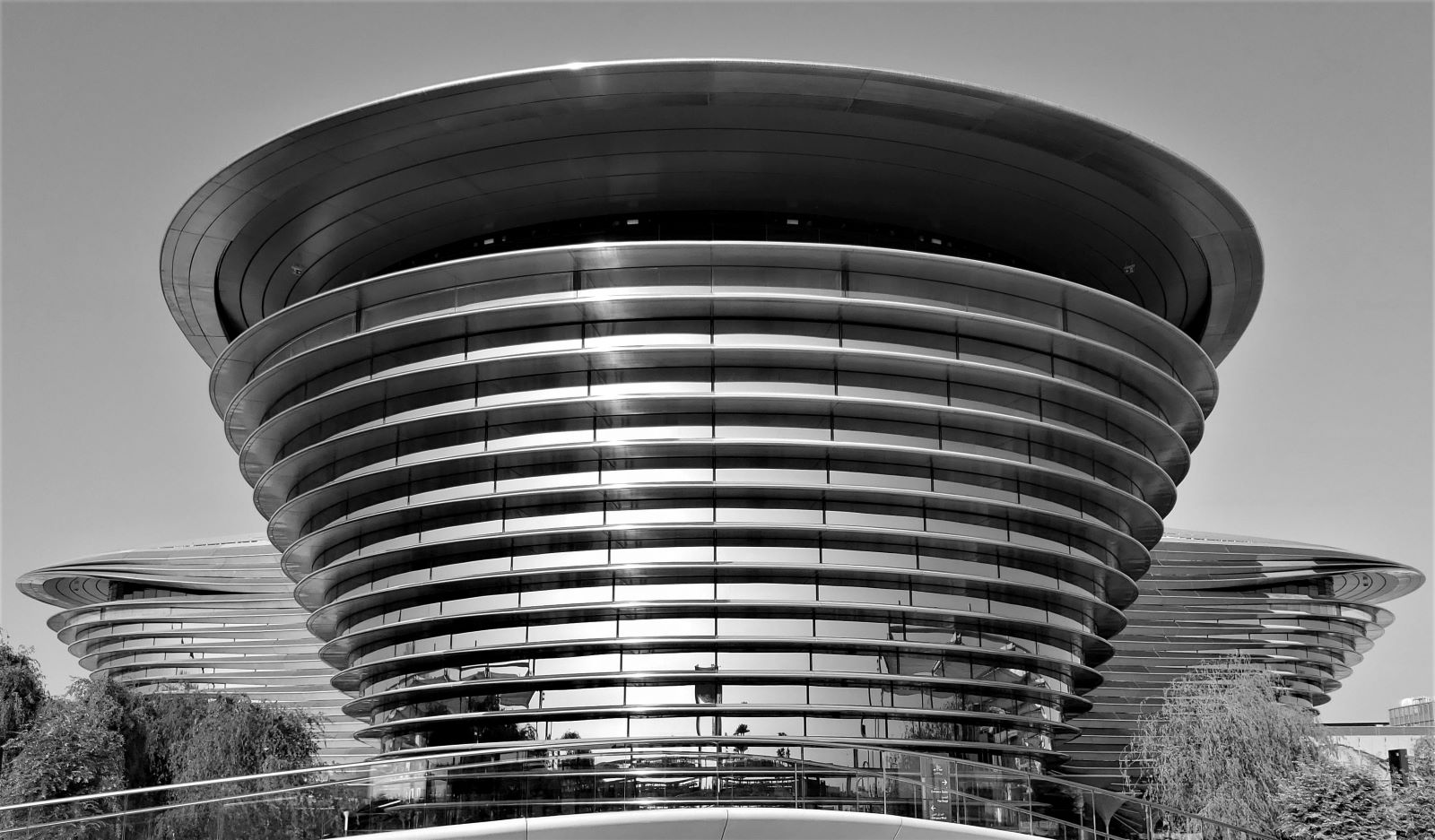
Dorota Yamadag – UFO Has Landed
Built for Expo Dubai 2020 and designed by the award-winning London-based firm Foster + Partners, Alif – the Mobility Pavilion is dedicated to the themes of Mobility, Sustainability and Opportunity. Alif is the first letter of the Arabic alphabet. It symbolizes the beginning of progress and the opening up to new horizons. The ribbed, curved shape evokes movement, while the highly reflective stainless steel coating is inspired by chrome fenders and aircraft wings. The visible lines of the building layers also suggest that we are all connected, even if physically far away. It houses the world’s largest passenger lift accommodating more than 160 people.
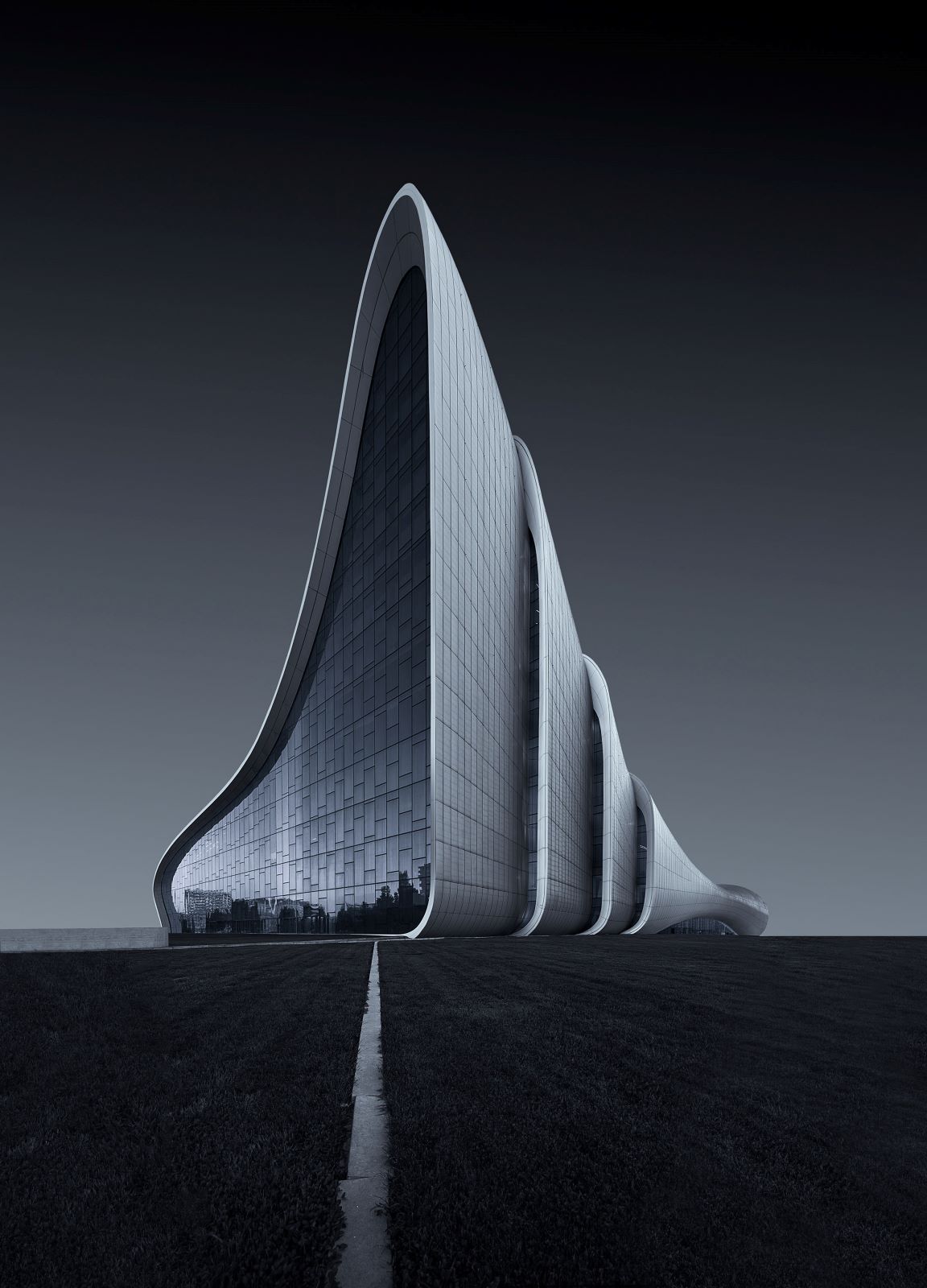
Wael ElHammamy – Untitled
The Heydər Aliyev Cultural Center was inaugurated in 2012 in Baku, Azerbaijan, and was designed by the Anglo-Iraqi architect Zaha Hadid. It houses a conference room with three auditoriums, a library and a museum. Its fluid shape emerges from the ‘folds’ of the natural landscape topography and encloses the individual functions of the building in a single continuous surface, entering into close relationship with the public square in front.
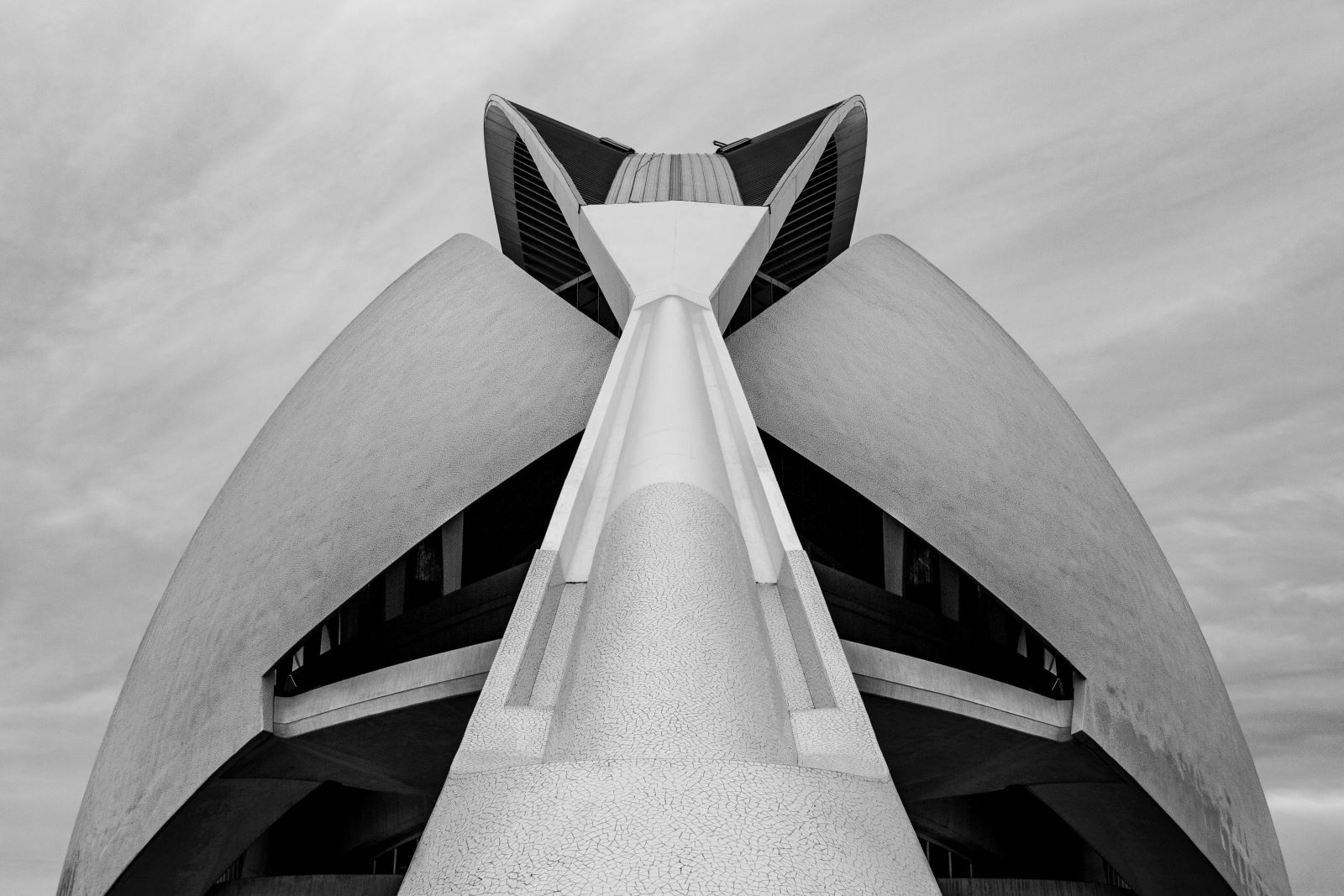
Simone Cioci – Palau De Les Arts Reina Sofia
Built in 2005 to a design by the Spanish architect Santiago Calatrava, the Palau De Les Arts Reina Sofia is the opera house of Valencia, Spain, and the headquarters of the Orquestra de la Comunitat Valenciana. It belongs to the architectural complex called Ciutat de les Arts i les Ciències. The building is more than 75 meters high and occupies an area of 40,000 square meters; it comprises a main hall with 1,700 seats for the opera, a 400-seat Magistral hall for conferences and chamber music concerts and a 1500-seat auditorium. Adjacent to the complex, an additional hall can accommodate 400 spectators and is dedicated to dance, theatre and music performances.
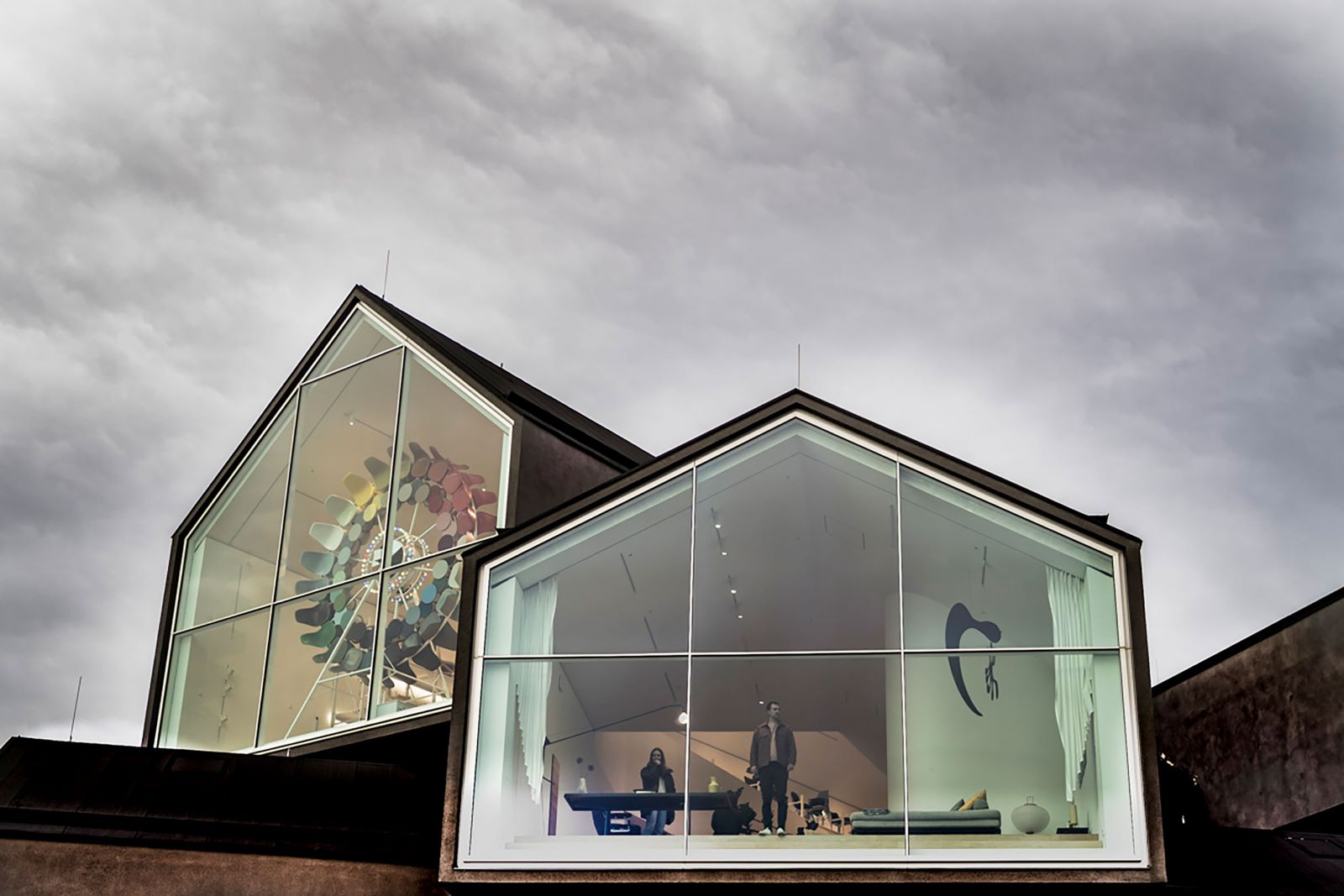
Ingrid Gielen – VitraHaus
Designed by Herzog & de Meuron and completed in 2009, VitraHaus is the Vitra flagship store located in Weil am Rhein, Germany. It houses the Vitra Home Collection which is available in a variety of styles and settings, including the brand’s classics and contemporary designs. It consists of an overlap of 12 gabled houses, particularly suitable for presenting domestic furniture, stretched one over the other and equipped with large front windows turning into storefronts and overlooking the Vitra Campus and the surrounding landscape.
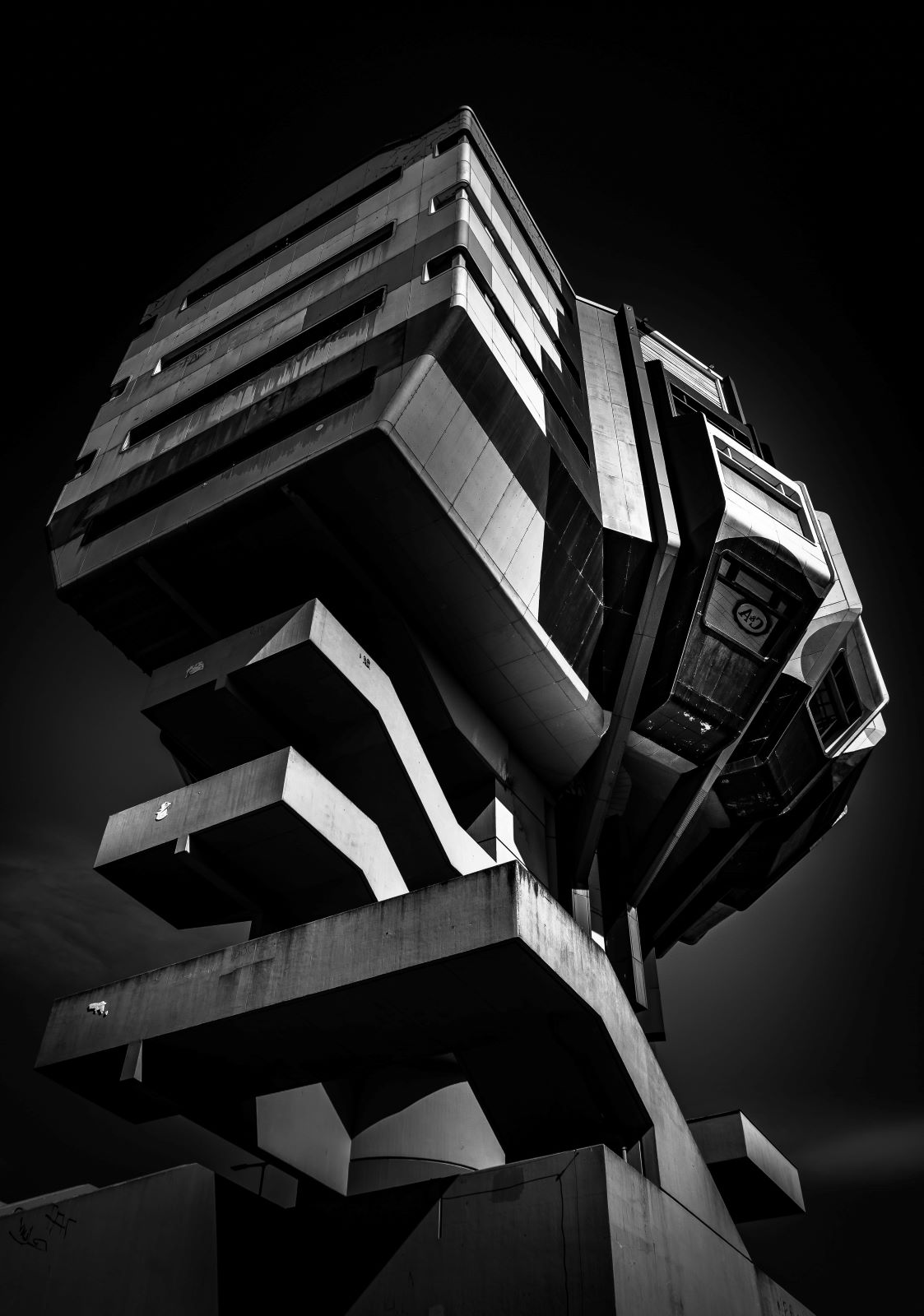
Martin Wacker – Bierpinsel
Built between 1972 and 1976 by the architects Ralf Schüler and Ursulina Schüler-Witte in Berlin as part of a larger urban project, the Bierpinsel(literally: “beer brush”) is a 47-meter-high tower building that refers to the pop-art architecture strand. It consists of an exposed reinforced concrete structure which enlarges at the top to contain a space of three floors formerly used as a restaurant. It breaks away from the surrounding historical buildings due to its shape and to the red-orange colour with which it was originally painted. Currently unused but placed under monumental protection, it was repainted in dark colours by a group of street artists in 2010.
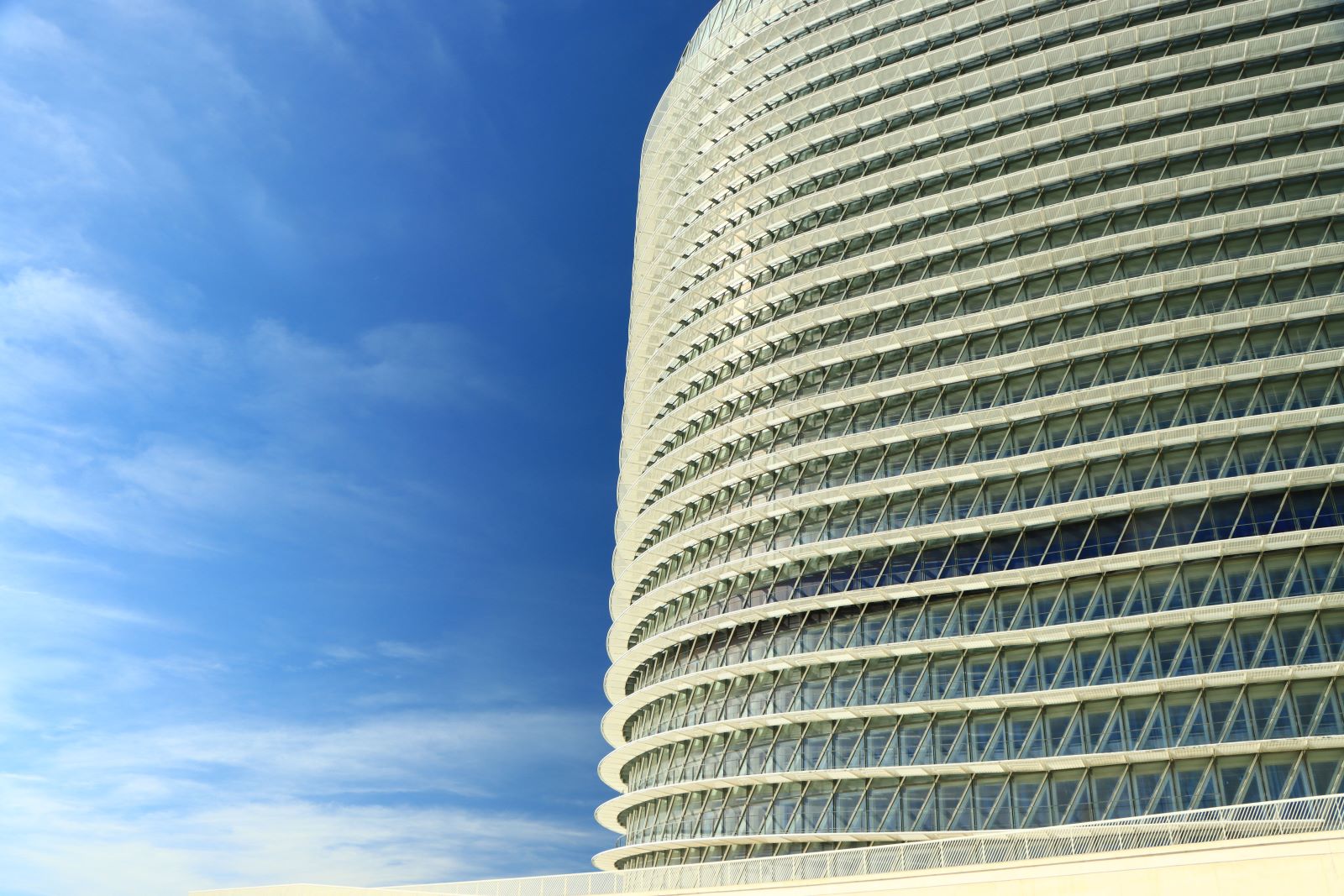
Claudia Alberti – Goccia d’Acqua
Built for Expo 2008 in Zaragoza, Spain, the Torre del Agua is a 76-meter-high building designed by the architect Enrique de Teresa. It is a tower in the shape of a water drop. The tower shape changes according to the observation point thanks to the presence of a support base which lets the building escape from the underlying terrain boundaries. It is made of concrete, steel and glass.
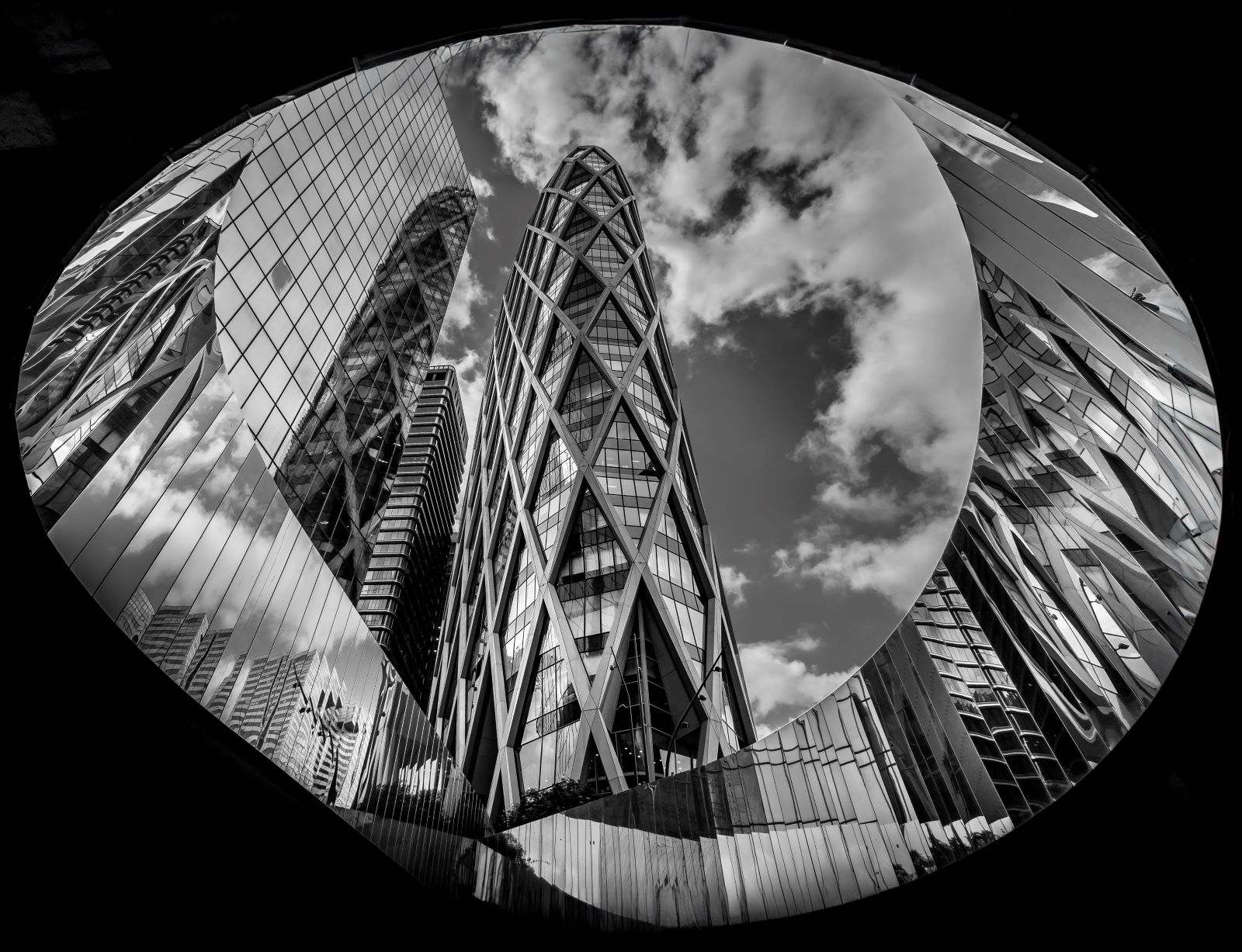
Vincent Belin – Esperanza
Located in the west of Paris, La Défense is one of Europe’s most important business districts and the largest business district of the continent. Home to glass and concrete skyscrapers and futuristic buildings that house major French and international companies, the district also offers entertainment and dining venues, particularly in Quatre Temps, Europe’s largest shopping centre built in 1980. It features more than 60 works of contemporary architecture and town planning with squares, fountains and vertical gardens.
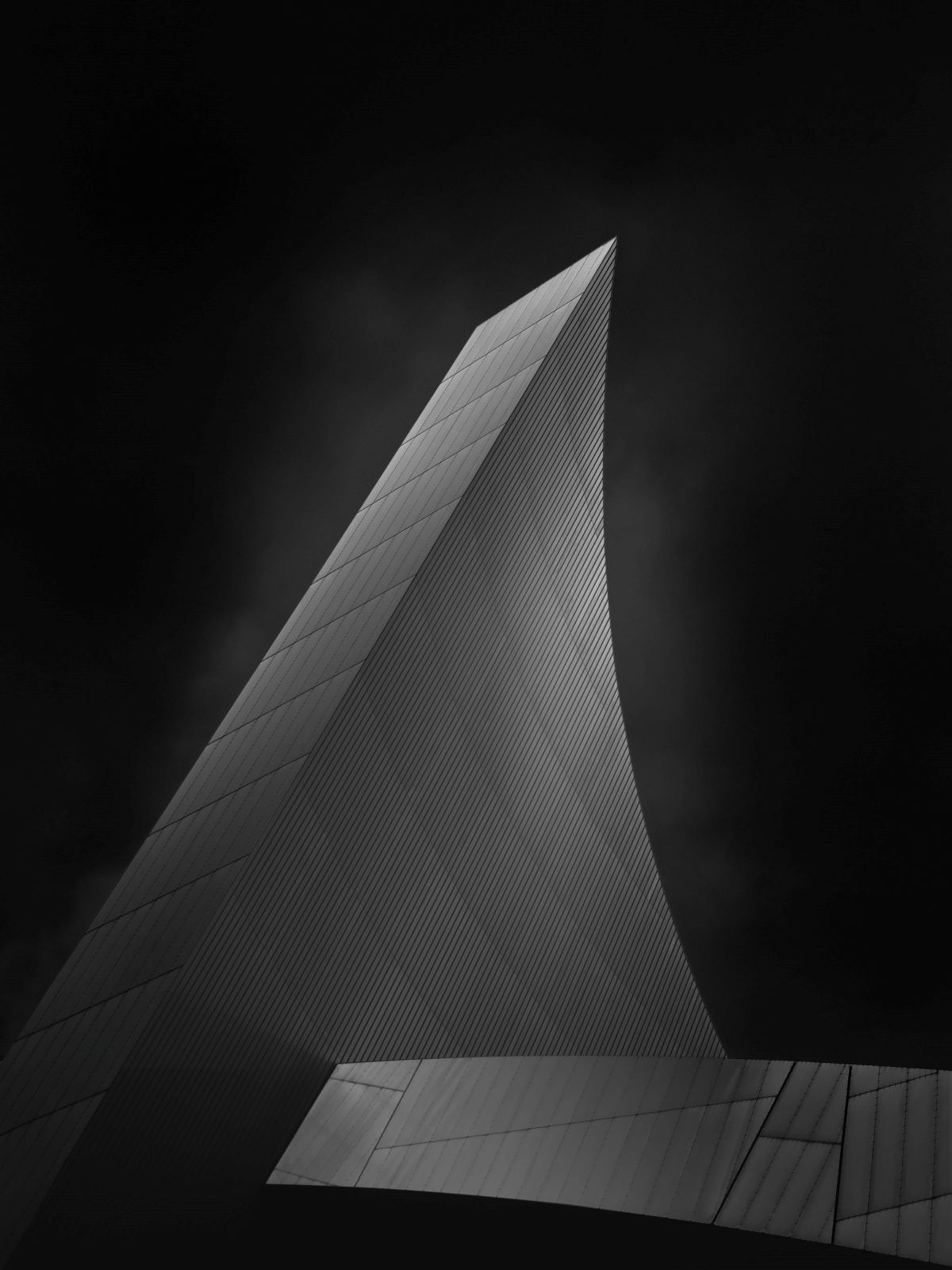
David Boam – A Canticle for Libeskind
The Imperial War Museum North is a war museum opened in 2002 in Salford Quays, Manchester, England, designed by the American architect Daniel Libeskind. This is one of the five locations of the Imperial War Museum. It features a complex geometry of sloping planes and perpendicular surfaces designed to induce a war-like disorientation. The structure is divided into three parts: Earth Shard, Water Shard and Air Shard, which represent war on land, sea and sky. In addition to the exhibition spaces, it houses a restaurant and a viewing platform.
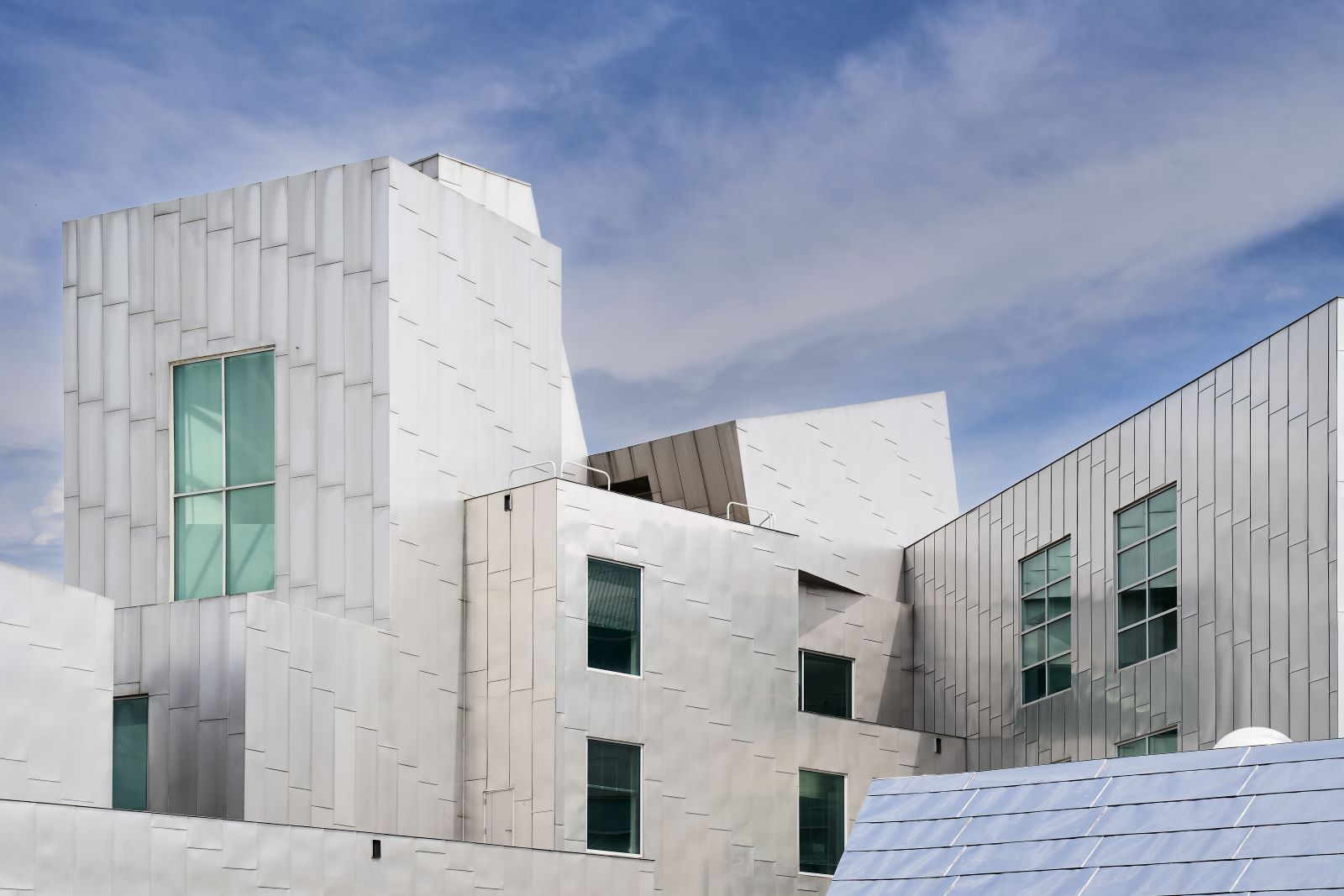
Maria Castiglione – Iowa Advanced Technology Laboratories
Completed in 1992 to a design by the architectural firms Frank O. Gehry & Associates and Herbert Lewis Kruse Blunck Architecture, the Iowa Advanced Technology Laboratories are part of the University of Iowa complex in the United States. The building presents itself as a collection of sculptural forms expressing movement and energy, updating the Streamlining principles with a new vocabulary. Each functional element of the project is coated with a different material, from steel to copper to stone.


