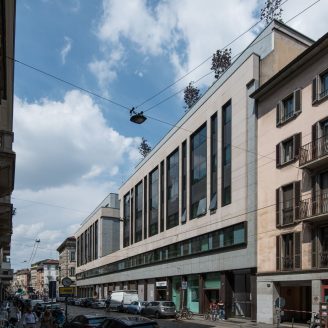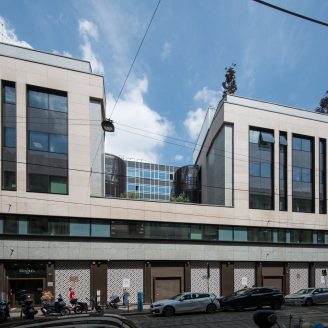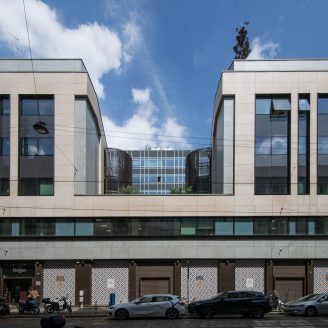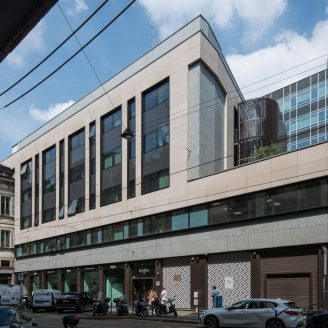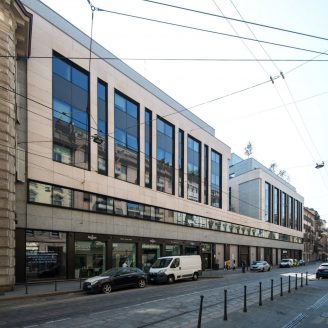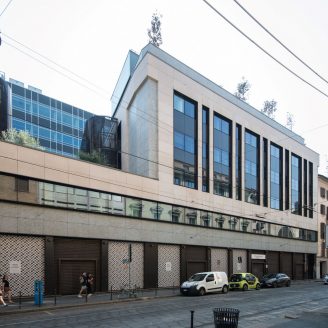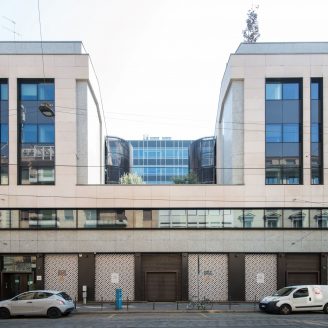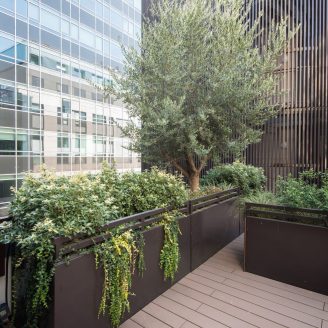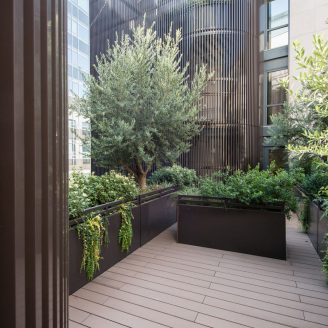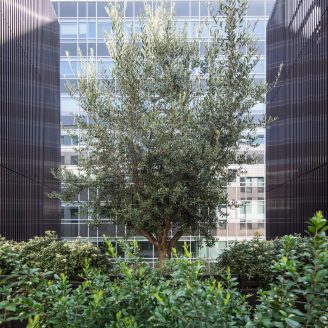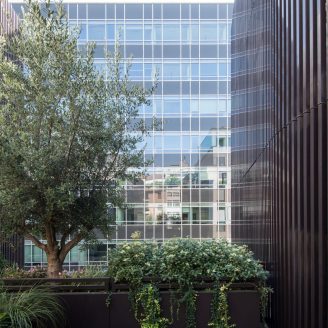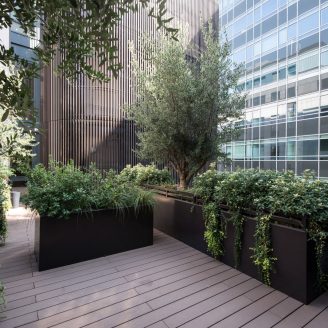In Via Broletto 44-46, in the historic heart of Milan just a stone’s throw from Cordusio, the redevelopment work by Asti Architetti has recently been completed on a building constructed between 1957 and 1964 to a design by architect Ermenegildo Soncini as the headquarters of an insurance company, after the Second World War. A part of this building, before Soncini’s renovation, was originally included in the adjacent, elegant Baroque Palazzo Silva di Biandrate. In addition, nearby is the church of San Tommaso in Terramara and this is why the building is subject to “indirect protection regulations”.
Thanks to his sensitivity for history and work in the building fabric, architect Paolo Asti succeeded in giving new life to a rationalist building by Soncini. He explained:
“In keeping with the original design, we have restored the lightness of the International style glass façade that characterised the 1964 project, and removed the artificial stone cladding on the façade that made it look burdensome”.
The building in Via Broletto 44 consists of a main structure with two symmetrical “tower” elements that extend from the second floor up to the roof and rise seven storeys above ground level including two basement floors. The building units have a mixed use: some are intended for commercial use on the ground floor, mezzanine floor and parts of the basement floors, whereas all other floors are for tertiary/office use.
The work suggested for the external changes involved cleaning the main façade, place metal window frames from the ground floor to the fourth floor, replace stringcourse panels on the third and fourth floors, and install new external stairs at the back of the building.
More specifically, work was needed on the façade cladding in serizzo Antigorio slabs along the band that runs above the shop windows, in the recessed portions, just below the windows; whereas the vertical ribs that are made of Rosa Baveno granite, did not show any particular problems of degradation, except for some soot deposits visible in the percolations under the windows. Therefore, a maintenance-type intervention was deemed appropriate to clean the vertical surfaces.
The new metal frames in burnished aluminium sheet stand out on the shop windows on the street level, on the entire band on the first floor and frame the doors and windows from the second to the fourth floor. In place of the serizzo stringcourse panels on the third and fourth floors, back-painted glass panels were placed in a shape completely identical to the existing ones, leaving the stringcourse bands unaltered.
The new external stairs at the back of the building are of metal structure, covered with vertical slats of burnished aluminium, ready to host a vertical climbing green system that will minimise their impact. At the level of the terrace that separates the two bodies of the building, a roof garden has been created to complement the vertical green system.
Finally, the reorganization of interior spaces has been implemented to achieve high standards of comfort, improve the energy efficiency of the interior while ehancing the value of the building to ensure individual metering of consumption.


