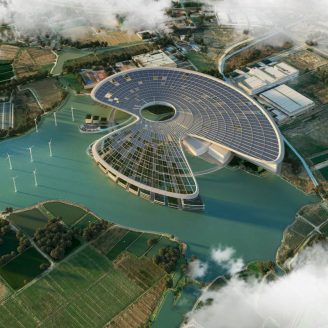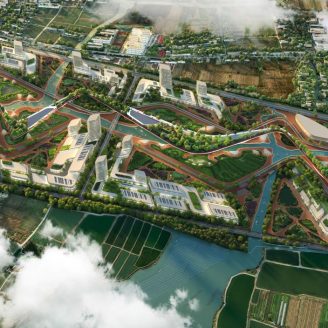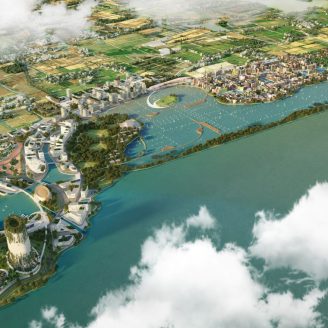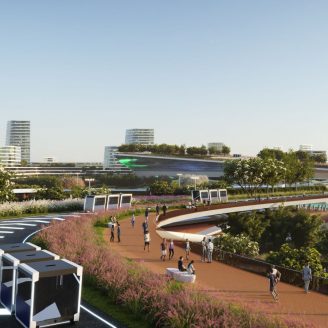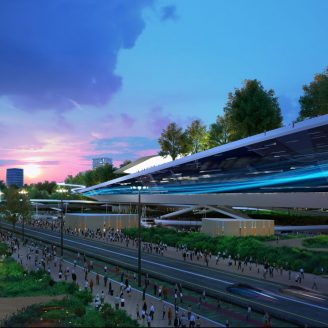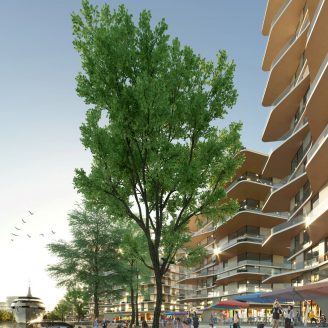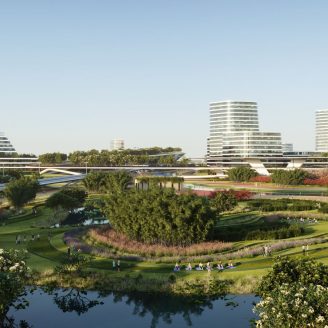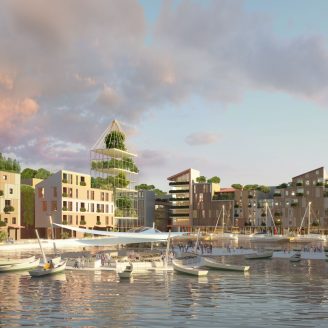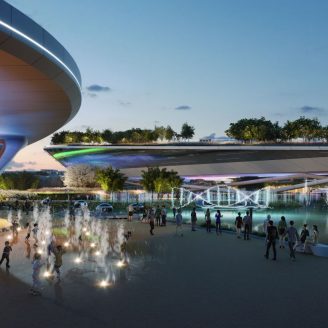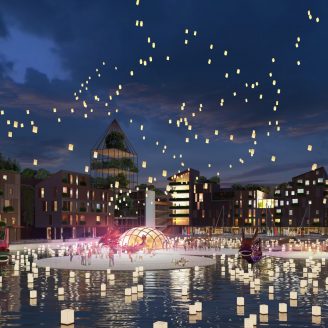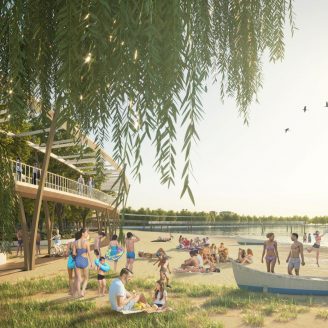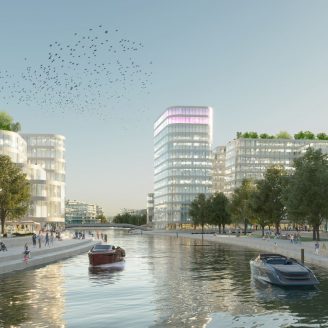The People’s Government of Taozhuang Town selected Pininfarina Architecture to design the masterplan of a new city set to rise in the Yangtze River Delta, near Shanghai.
The project is called Blue Loop and arises from the system of waterways surrounding the project area, designed to support the local agricultural and productive fabric, as well as a mobility infrastructure to connect the site to nearby towns, including the water city of Xitang, a UNESCO heritage site.
In accordance with the guidelines set forth in the Yangtze River Delta National Land and Space Development Plan, the project will be developed over a time horizon of 15 years, considering the waterways as an essential resource for generating economic and social prosperity, as well as representing a central element of the natural ecosystem and climate regulation.
As a whole, the project is divided into three different urban ecosystems: Italy-City, a city with a mainly residential vocation, which recalls the spatiality of Italian urban centers, the Innovation Valley, with management structures, research centers and a university, and Energy, an integrated pole for the production of energy from renewable sources, integrated with hydroponic agricultural crops.
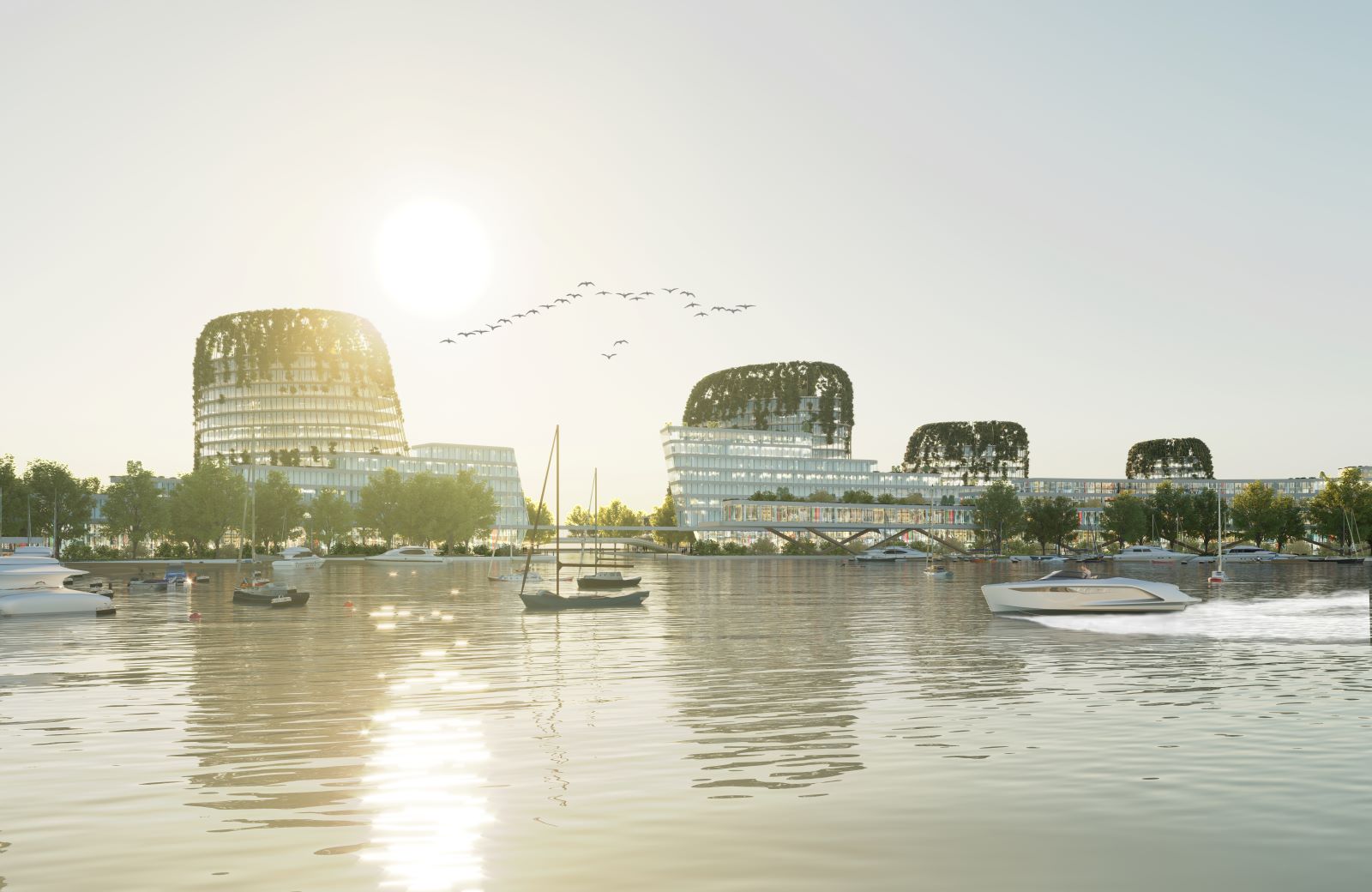
ITALY-CITY: THE QUALITY OF URBAN LIFE
Italy-City has been conceived as a water town, inspired by the Chinese tradition and in particular to the nearby town of Xitang, with the addition of elements characteristic of historical Italian urban settlements, with particular attention to green spaces and public areas.
Water is the primary element with which to move and interact in the new city: a dense new network of navigable canals constitutes the ideal link between the city and the nearby Fenhu Lake.
The city is organized over a total area of 2,000,000 m² in four districts with different population and urban densities. Progressing from East to West: Marina, inspired by the contemporary Italian architecture, Lungo Lago, characterized by a series of porticos, which traces back to a historical Italian typology, Città Vecchia, a floating district connected by a blue network of canals and plazas, Laguna, where the natural environments will blend completely with the man-made landscape, in a green city logic.
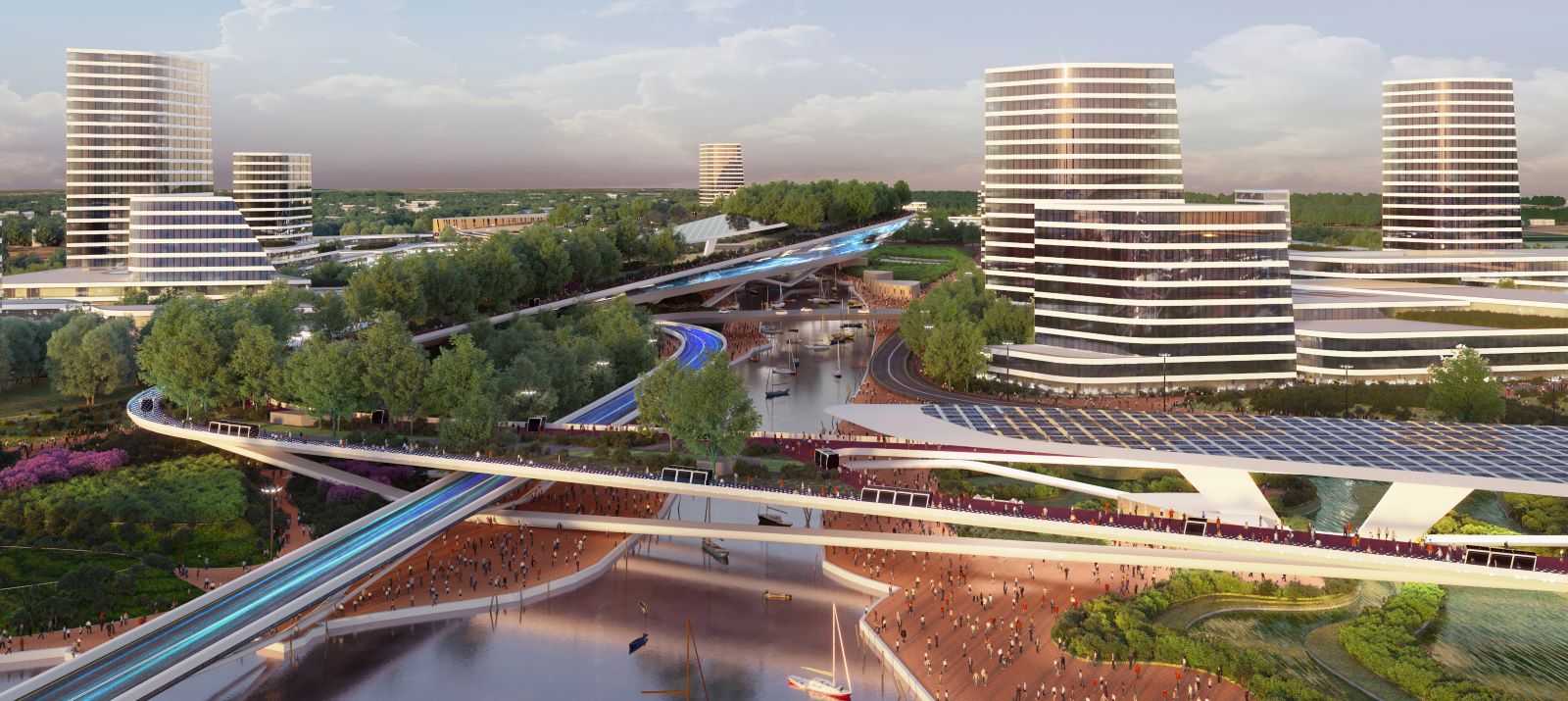
INNOVATION VALLEY: A PLACE TO BUILD AND LIVE THE FUTURE
The Innovation Valley is conceived as a new center of scientific excellence, as a large contemporary international district, an environment of sustainable growth, open to anyone who wants to innovate, do research or study, creating a vital space for the territory in a strategic location in North China.
The Innovation Valley also intends to experiment with new models of sustainable mobility, exclusively integrating electric, self-driving and shared vehicles.
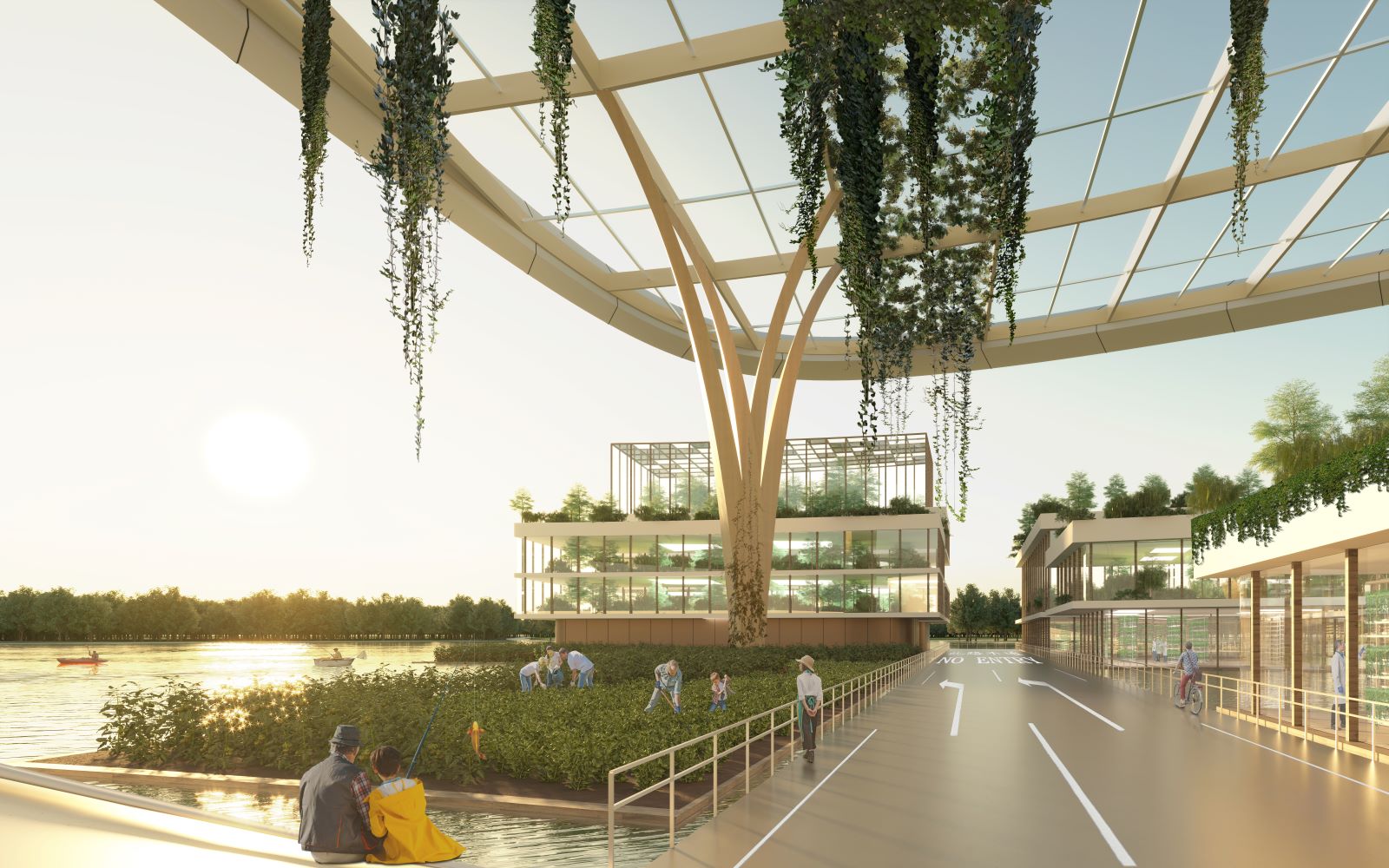
ENERGY: INNOVATION IN SUPPORT OF CIRCULAR ECONOMY
Finally, Energy combines a waste-to-energy plant of over 250,000 m² and an experimental agriculture hub of approximately 300,000 m², generating a unique model of contemporary infrastructure, integrated into the landscape and urban dynamics and aimed at minimizing emissions into the environment.


