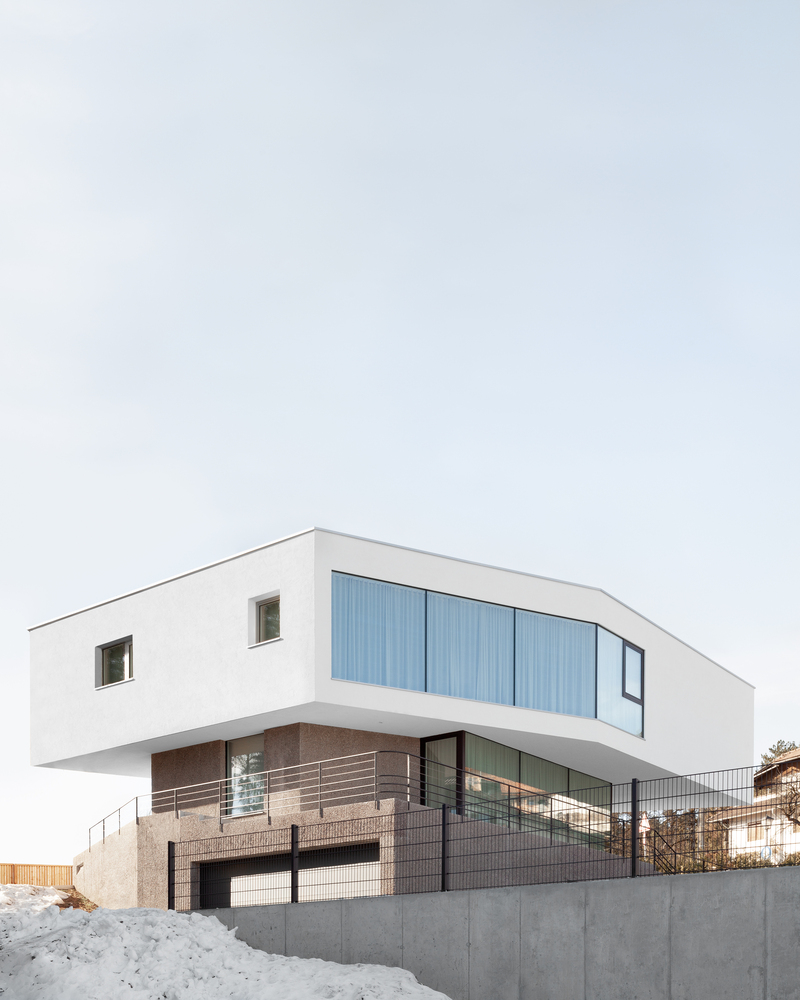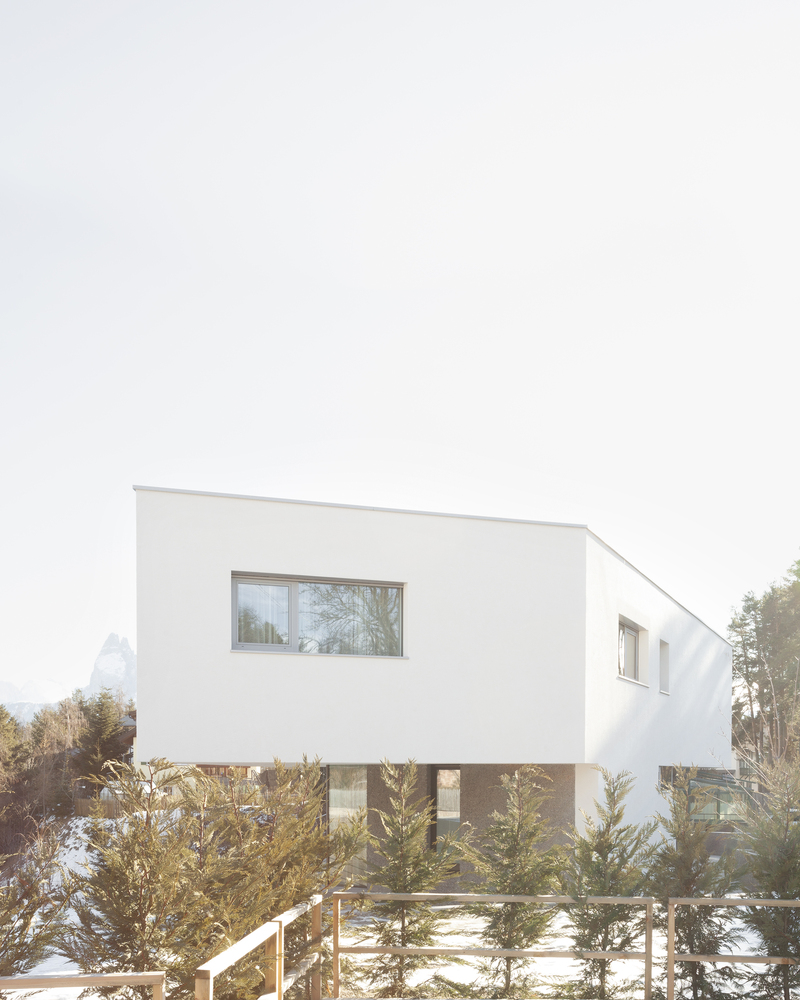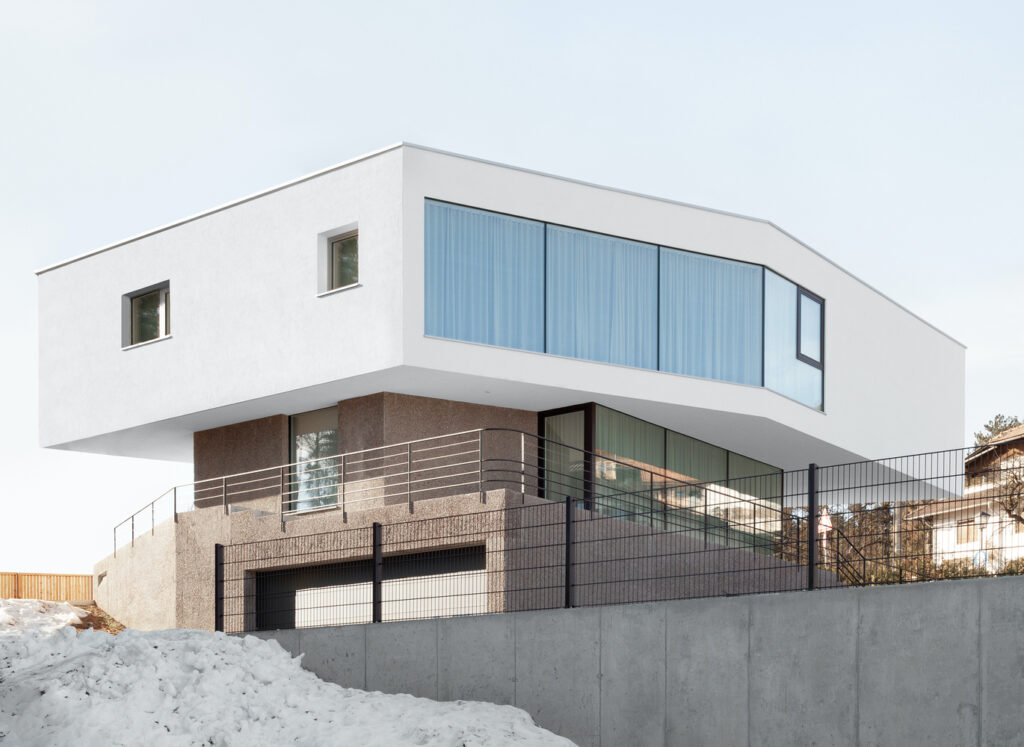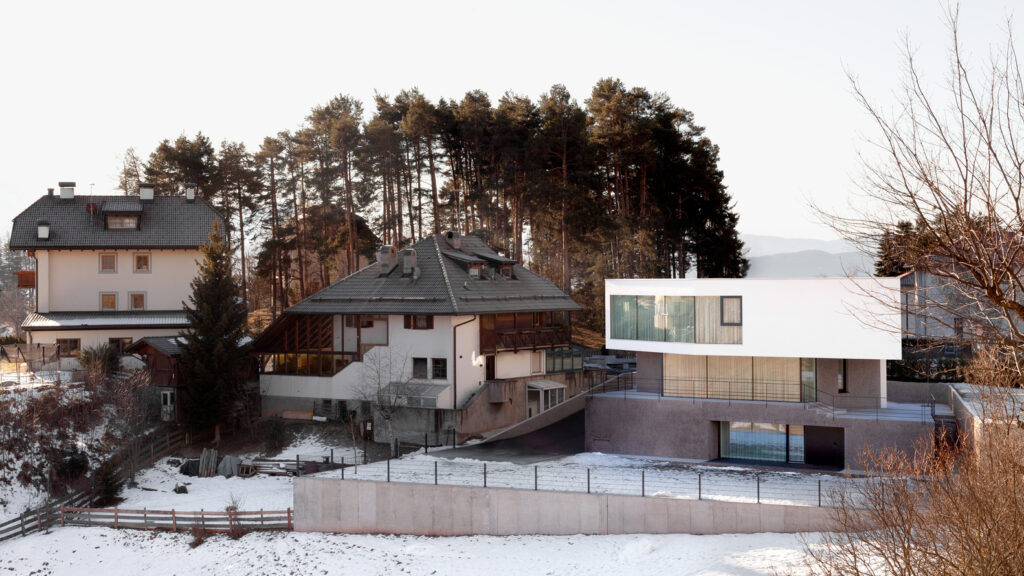Recently designed by Messner Architects in Klobenstein (Italy), Casa Luis is a project developed following the morphology of the land and the pre-existing urban aspects: a family house characterised by large bright spaces with the best possible view of the landscape and privacy from the external context.

The Casa Luis building consists of three floors: in the basement there are closets, cellars and garages; on the ground floor there is a small housing unit and the first floor is the largest space of the house.

In addition, in the north-east facade there are large windows, offering a magnificent view of the Dolomites, while the opposite facade is more discreet to ensure privacy in the interior spaces.

Stairs and terraces gradually develop around the building and the external appearance is grainy and rough in the lower part, smooth and clear in the upper part; part of the building is made from rock, while other part is in washed concrete, developing through white plaster, becoming increasingly lighter.

The result is an innovative architectural volume perfectly integrated with the natural landscape.


