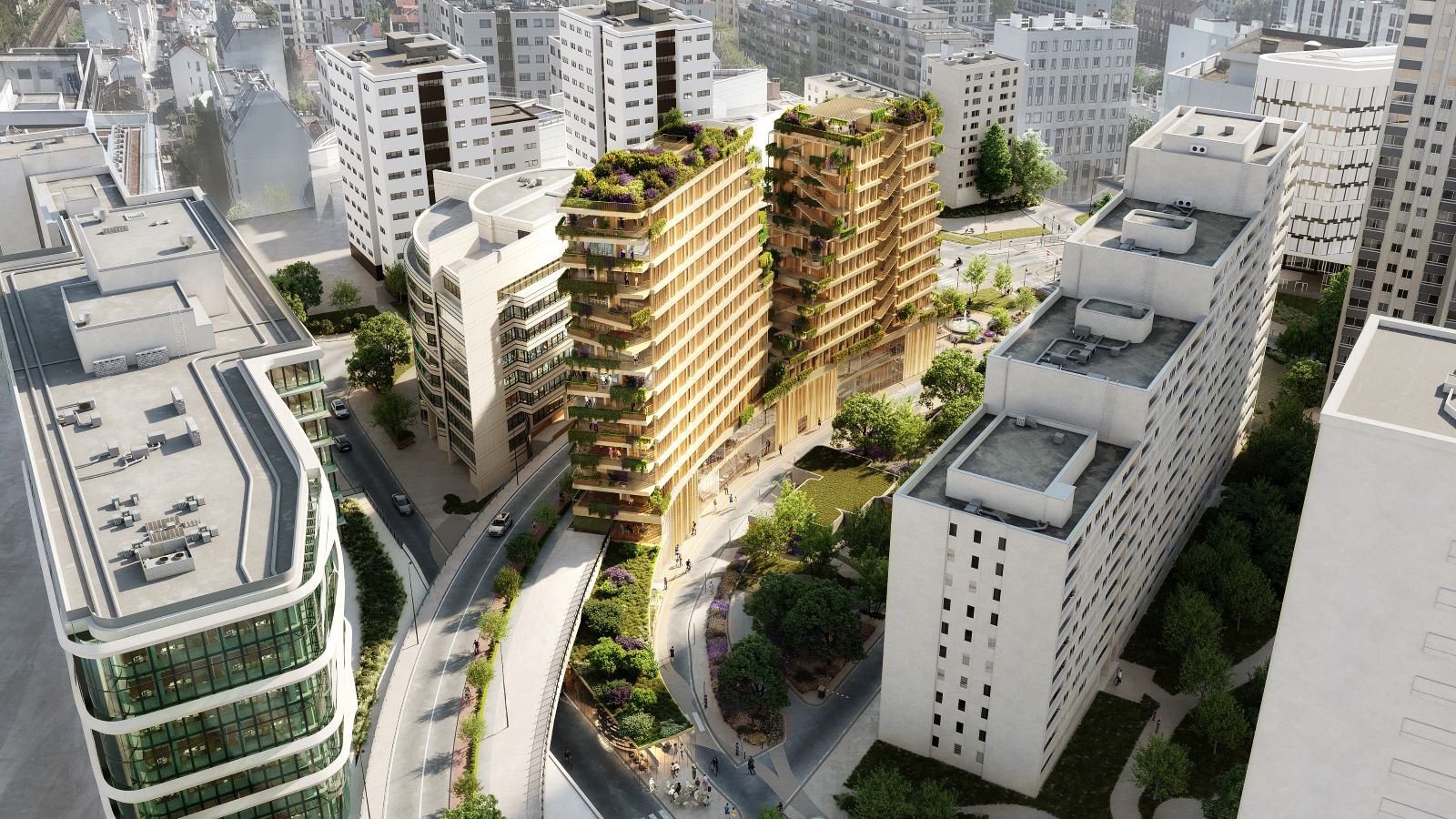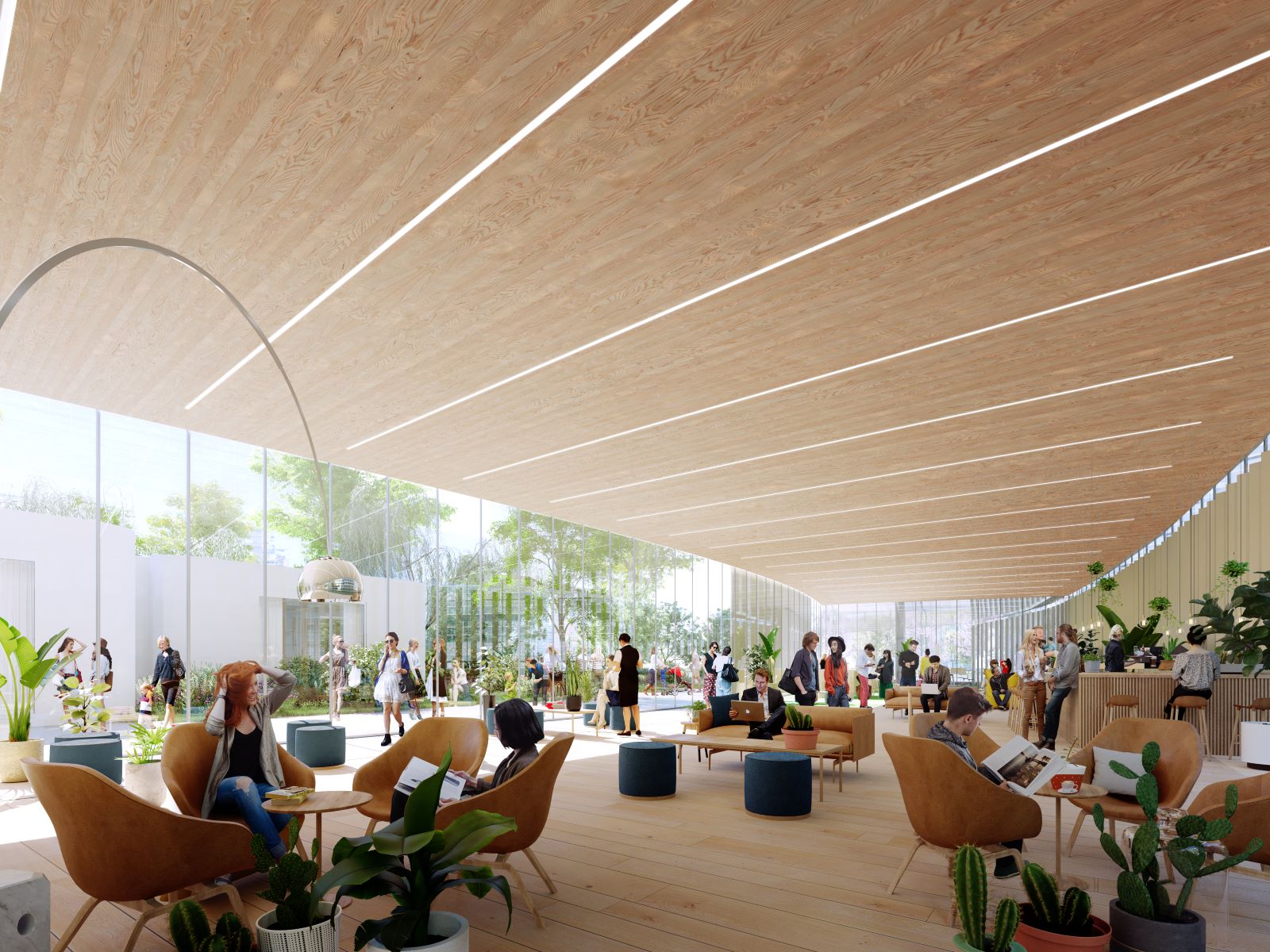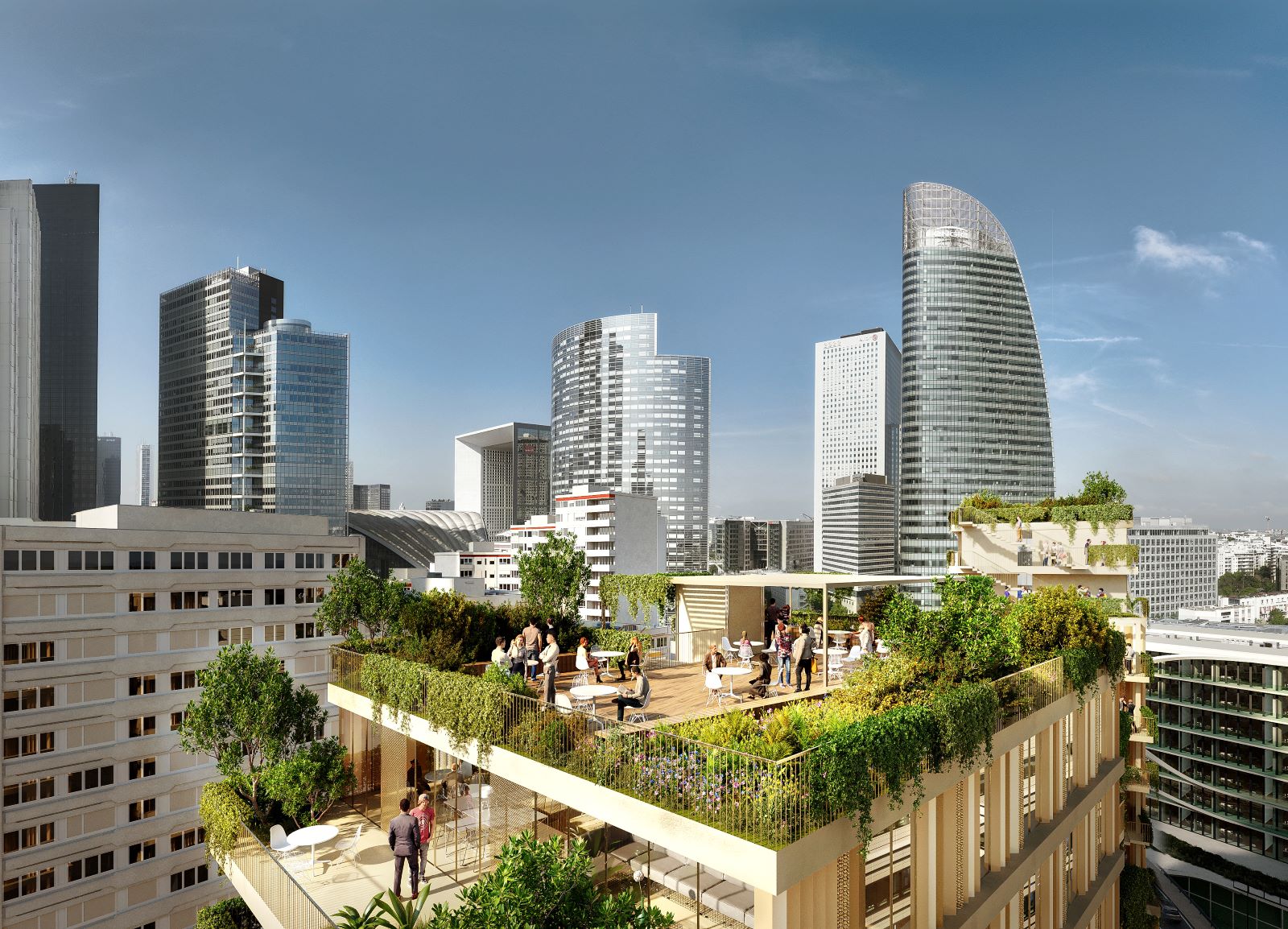With its Plan which refers to the COP21 goals and the Climate Energy Plan and aims to transform the city into carbon neutral by 2050, effective in 2024, Paris is one of the first cities in the world to develop a bioclimatic urban plan.
Among its indications, it recommends limiting the use of reinforced concrete, preferring the use of wood, stone, and other low-emission materials, enhancing urban greenery, creating parks, and enhancing it through greening roofs, facades, and courtyards.
In line with the Paris Strategic Plan, the Empreintes competition, launched by Paris La Défense for the Ségoffin site, aimed to build a mixed-use, low-carbon urban complex. Synapses, the winning project, signed by Atelier(s) Alfonso Femia, Pitch Immo, and GA Smart Building, applies an innovative model, declining the different aspects of sustainability into organic functional connections to the architectural object and its context.
The complex will be located in the area of La Défense, a financial soul, dense with towers, in the western part of Paris, settling in the Coupole Regnault neighborhood in the municipality of Courbevoie.
Its location has presented a challenge: the project brings together a logic of community with the productive and complex dynamics of the metropolis in an intimate, slow-moving dimension that citizens are eager to recapture. The attribution of the name – Synapses (which identifies functional connections between different parts) – stems precisely from the need to interpret, according to an efficient model, the desires and needs of the residents.
The project will be developed off-site, with 3D modules, industrially manufactured and assembled on-site.

THE PROJECT
The Réglementation environnementale 2020 (RE 2020) stipulates that, starting in 2022, all new public buildings must be at least 50 percent wood or other natural materials. The goal of the project developed by Atelier(s) Alfonso Femia is to raise the threshold to RE2028, through an environmental and low-carbon strategy developed by Elioth (Egis Group), a high-profile bioclimatic design company.
The two towers – one of 45 meters, the other 40 meters – will host a co-living program sponsored by the Colonies Group. The towers rest on a basement composed of two above-ground floors that will accommodate communal spaces and bicycle storage rooms belonging to the co-living; multipurpose spaces open to the towers’ inhabitants and neighborhood; a restaurant and a gymnasium will instead face the new Sègoffin Square (the larger one). On the opposite side, on the Serpentine square, a cafeteria also plays the role of the neighborhood conciergerie.
Multifunctional spaces, a neighborhood supermarket, and access to the common spaces of the co-living residences overlook the garden between the new complex and an existing residential volume and the redeveloped boulevard Patrick-Devedjian (boulevard circulaire) of La Défense.
The overall design assembles an artificial landscape graft that harmoniously ties in with the context, adapting to the ongoing transformation. The new volumes define a set of relational spaces that balance current needs with future needs on both social and environmental levels.

THE FIVE SOURCES OF SUSTAINABILITY OF SYNAPSES
While the tender is particularly focused on the energetic theme, consistent with the carbon neutral goal, Atelier(s) Alfonso Femia has set itself an even more ambitious goal that of giving a design response in terms of energetic, environmental, urban, social, and relational sustainability.
Energetic sustainability
In terms of technology and materials, the project is realized using a prefabricated system of three-dimensional multi-material modules (wood, aluminum, ceramic, stone) with low carbon impact, manufactured in the factory and assembled on site. The module generates a total of 289 kgCO2eq/m2 based on the specific contributions of all its components.
Social sustainability
The project addresses daily needs on the private/domestic level, work, and commuting levels in an attempt to build spaces for lifestyles that are both natural and free from the frenzy that characterizes our time. It creates a condition that facilitates meeting and aggregation starting from the public spaces around the basement that “colonize” – from floor to floor – the intermediate levels up to the roofs, through a sequence of more intimate and private areas – the terraces and balconies – up to an unexpected collective environment at a higher elevation, on the roof of the buildings.
Environmental sustainability
Vertical layering is complemented by landscaping, a true ecological design that is synergistic with the architectural design. Plants are distributed in the places and along the paths that trace the neighborhood.
Nature becomes, therefore, an integral part of the architecture, defining its volume and spaces. Synapses’ is a comprehensive biophilic approach: it mitigates heat islands by establishing new vegetation on the envelope and the roof (600 m2 planned of hanging greenery) as well as in the spaces around the building; it recovers rainwater on the roof and in the adjacent area of the basement, and gray waters (from the co-living, treated and recirculated within the project volume).
Urban sustainability
Urban sustainability is now being viewed as a concept that goes beyond being just a technological tool for environmental management. It is now considered a valuable and respectful approach that enhances and dignifies its existing meaning, extending it to an urban scale.



