The architectural firm Mario Cucinella Architects will design FO.RO Living, a new mainly residential complex provided also with commercial and managerial units in Rome, thus developing a new concept of architecture strictly linked to the natural features of a place, as an extension of the last century roman buildings.
The project is located where Via Cristoforo Colombo bends towards south-west and intersects Via Delle Sette Chiese, a densely urbanised area rich in highly characterising natural elements. In particular, the arrival point of Via Cristoforo Colombo, with its rows of broad-crowned maritime pines – a tree that is deeply rooted in the city image – offers the opportunity to erect a building that marks the culmination of this approaching promenade.
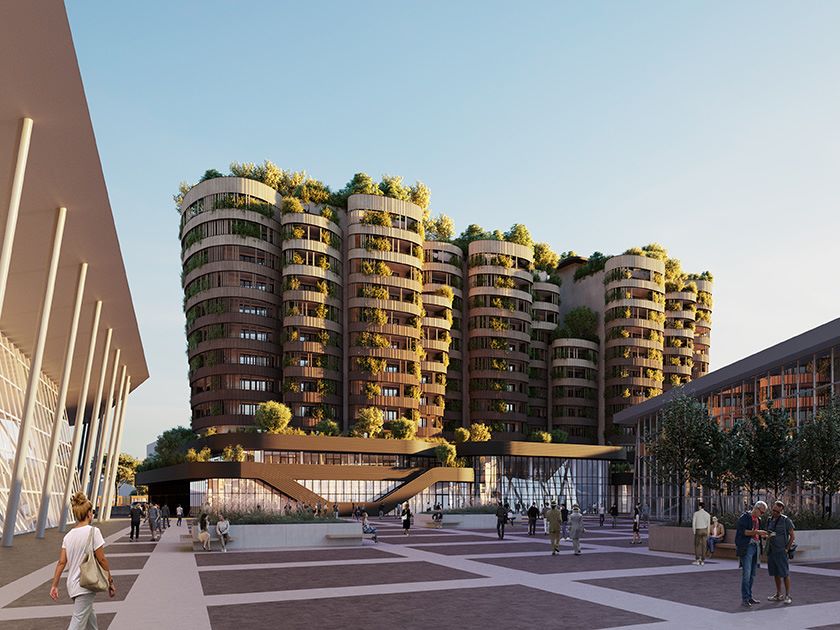
The building composition
The building, which has 12 above-ground floors plus three underground floors for car parks and installations, is designed as a sort of ‘inhabited forest’, where trunks and stems of different heights combine. The volume fragmentation, the profile convexity and the chromatic tensions create a construction looking like a cortex. Since its first stages, the project has always focused on the use (as far as possible) of dry building systems, in line with the vision according to which contemporary buildings call for the possibility of being partially or entirely disassembled or readjusted to different purposes and functions, with a low impact on the environment.
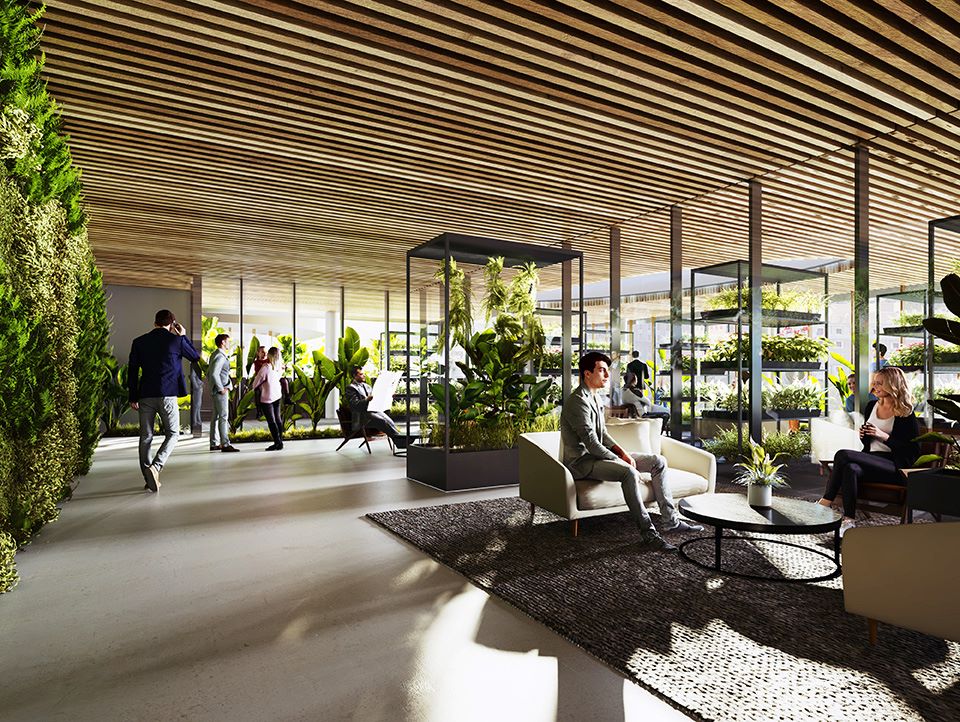
Outlook and orientation
The building has been conceived to maximise both the south-facing areas and the outlook over the centre of Rome to the north and it has been divided into smaller parallelepipeds, multiplying corner solutions as well as possible facings and outlooks over the east and the west. The result is a multifaceted volume that crumbles towards the top, enveloped by a system of curvilinear balconies whose overhang increases progressively.
The inhabited forest
The allegory of the inhabited forest is strengthened by the shape of the base: if the residential volume looks like a cortex, the first two floors (that host a commercial complex on the ground floor and some offices on the first floor) form a sort of artificial orography, like clumps of soil at different heights, elements with round corners and straight edges mediating between urban alignments and balcony cohesiveness. The whole project is enriched by big terraces with pools and green tanks allowing to enjoy a 360 view on the surrounding panorama.
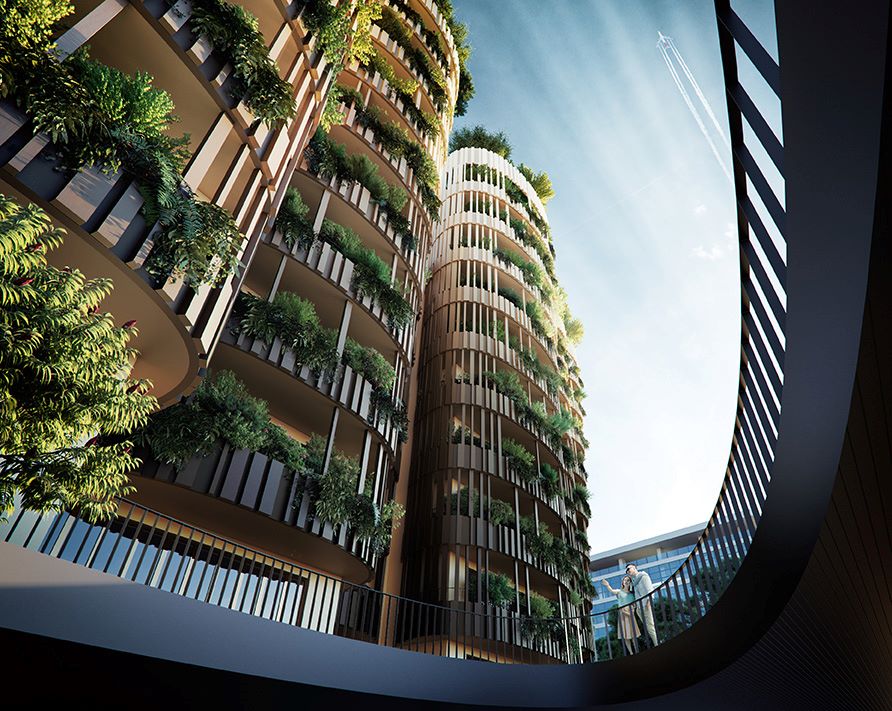
The bioclimatic project
The project aims at reaching a high quality standard, minimising the impact on the environment and limiting the use of active systems, through the definition of a series of passive strategies, such as wind permeability, natural lighting, rainwater collection and the on-site production of energy from renewable sources.
In summer, the transparent surfaces are well-shaded in order to reduce the penetration of direct sunlight, thus minimising the use of active cooling systems in favour of natural ventilation. During winter, the solar inputs necessary to ensure suitable levels of lighting and to reduce artificial heating are maximised. To achieve the best output possible, a functional envelop has been designed to limit heat dispersions. Moreover, part of the energy necessary to power the active systems is directly produced on-site, by means of a roof-mounted photovoltaic system. Thanks to this project, the apartments have been assigned an energy efficiency class A3.
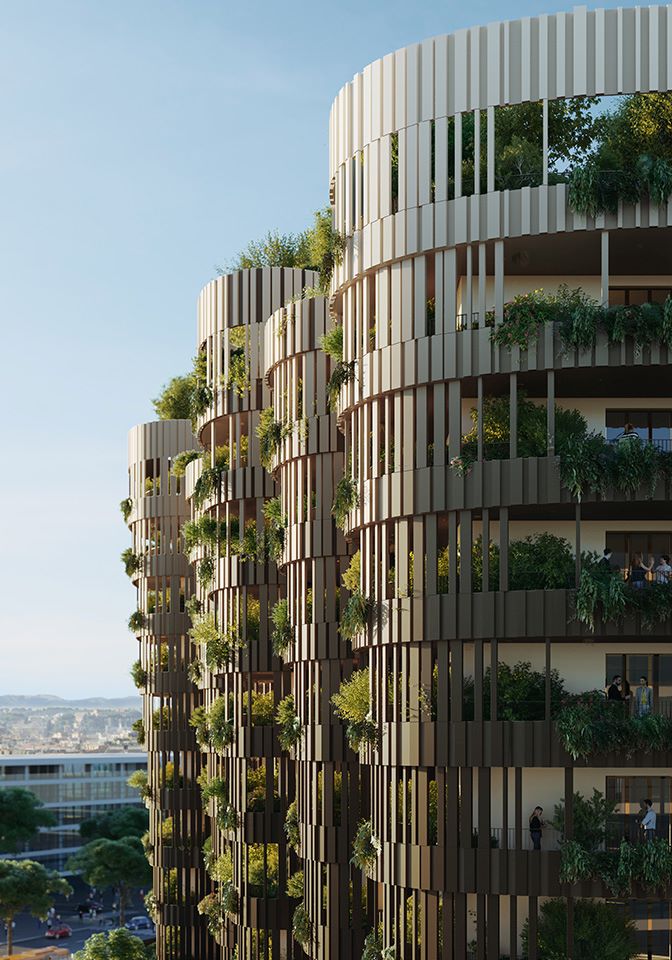
The layout
The main access hall is located in the south and it is highlighted by the double-height architectural volume overlooking directly the internal square, which will be brought to new life. The inhabitants and the people working in the offices use lifts and stairs to move from the ground floor to the first floor in an iconic space. The real distribution occurs on the first floor: the common hall on this floor enables the distribution towards the spaces dedicated to the tertiary sector and those only for residential purposes, represented by the common lobby in the north and the three distribution cores towards the apartments. The roofs of the base terraces allow creating real hanging gardens with large surfaces, where people living and working in these spaces can stay outdoors. On the eighth and ninth floors, where the building stops, there are private terraces: the terraces on the roof are almost always private, dedicated to the bigger apartments located directly on the lower floor, except for a portion for the condominium. The volume articulation broadening towards the top also gives a different layout to every single floor, and creates variety as regards the size and type of apartments, which become larger and larger on the upper floors.
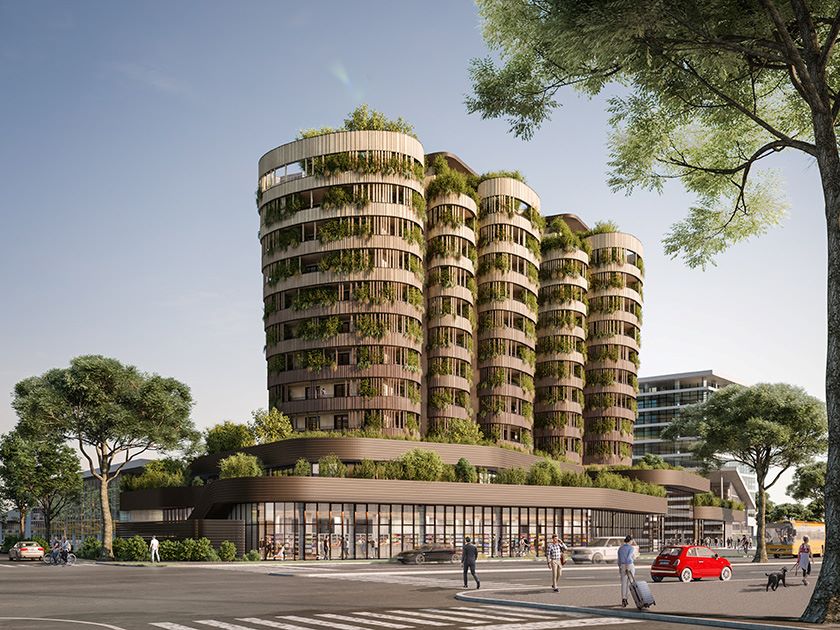
The balconies
The greenery is an integral part of the building, and it helps define its architecture through balconies and terraces. Large tanks of plants are integrated into the edges, and the ‘railings’ are anchored to them, acting as a ‘domestic’ element, but also allowing a wide view of the surrounding context, as an extension of the façade coating. The circular and conical shape of the balconies creates a cosy and introspective atmosphere. The façade slats help mitigate the introspection, becoming thicker in the side portions and thinner in the central portions, to ensure a free view towards the incomparable panorama of Rome.


