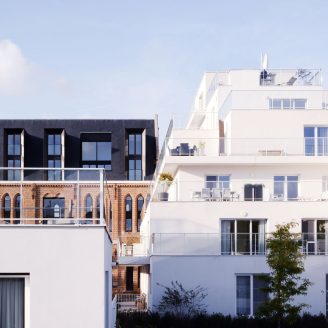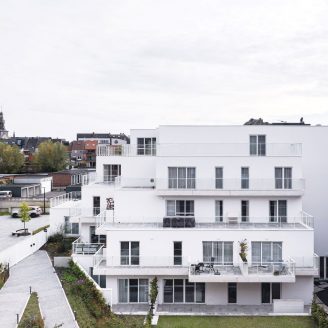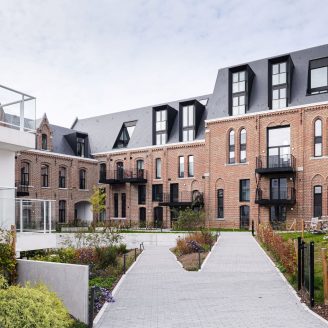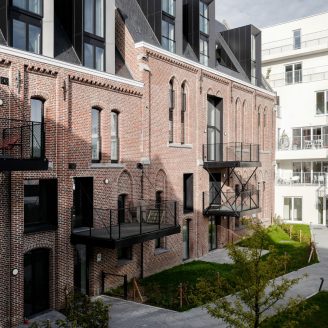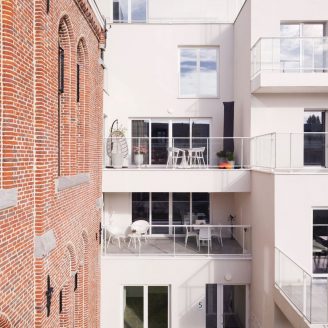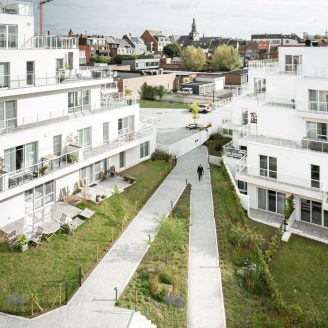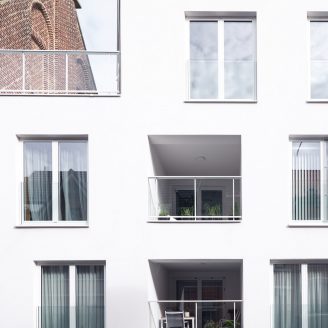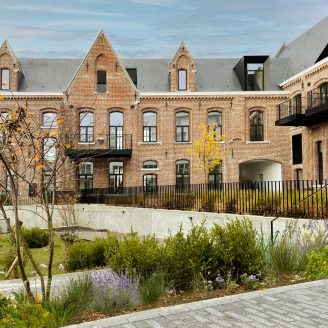In Zottegem, Belgium, Studio Farris Architects was selected to design a masterplan for the new residential project Het College (which also includes a public underground parking area) starting from the redesign of the former OLV Collegium, a 19th century building recently purchased by developer Vanhout.
Studio Farris Architects’ vision for Het College was to regenerate the area through reconnection with the city center and revealing, via a contemporary intervention, the inherent beauty of the old school built in 1862 whose masonry work, only partially preserved after the fire that affected the building in 2012, now sets a rustic backdrop to the contemporary addition.
The project includes a cluster of buildings forming a large green courtyard around the former collegium, providing 65 apartments spread among the historical building and the new extension. The building of the former collegium has been substantially reconstructed after the fire. The original identity of the construction has been respected on the sides facing the streets, while towards the inner part of the block, the building expresses greater complexity.
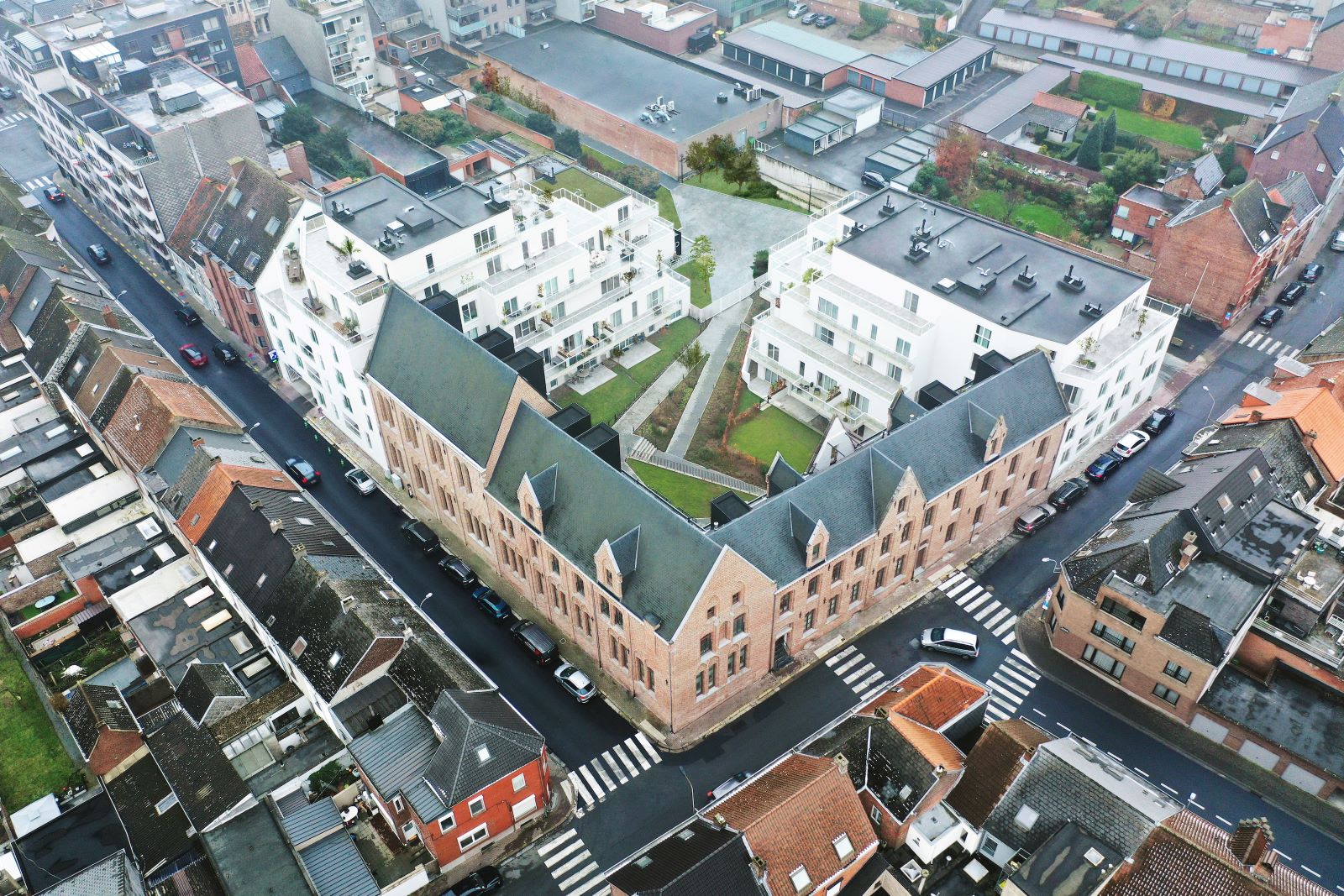
A range of terraces, formed by a series of steps, creates beautiful views of the city and a sense of livability. The location of the site was strategic, establishing relationships to areas which were abandoned or in need of reconnection to the urban fabric. The project acts as a connection between two sides of the city and provides access to new public parking.
The masterplan introduces a pleasant slow promenade in the dense center of Zottegem. The configuration of the extension of the neo gothic building makes it possible to centralize access to the apartments and guarantee a green space for the recovery of rainwater to be reused in the buildings. The extension was created with volumes that cascade outwards. This allows for the penetration of sunlight throughout the day.
Furthermore, thanks to the pixelation of the new buildings, it was possible to create different typologies of apartments in terms of size, layout, and various types of terraces. The architecture that is visible from the courtyard reconciles the old and the new, creating the feeling of serenity, protection and openness that can be comparable to a monastery courtyard.
Het College ultimately provides for the community by fostering civic pride and strengthening the sense of belonging. Environmental qualities were enhanced by making the site more open and green. Heavy insulation was implemented to increase the buildings longevity and reduce energy consumption during its lifetime; mineral wool was used as an alternative to traditional insulation because it is made from recyclable materials. Additionally, the project highlights the importance of harvesting natural resources, such as rainwater, to be reused for maintaining other parts of the building.
The architecture of Het College is well integrated into the surrounding context and promotes connectivity in terms of pedestrian movement through its multiple entrances. It also supports the natural ecosystem of the site. In addition, by deliberately removing bricks from the existing facade, small gaps were created that allow birds to pass through
The project for Collegium by SFA was shortlisted as finalist for the prestigious MIPIM Awards 2023 in the category best residential project.


