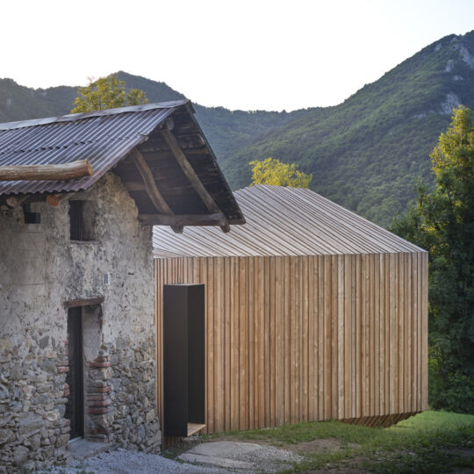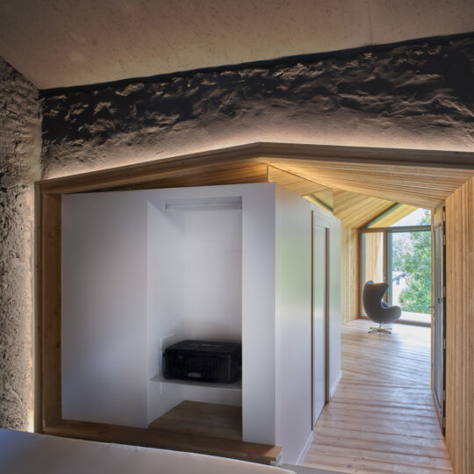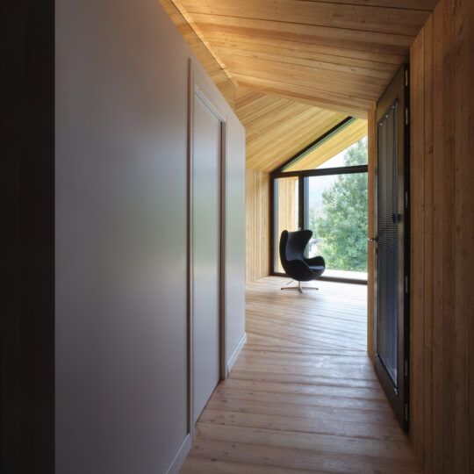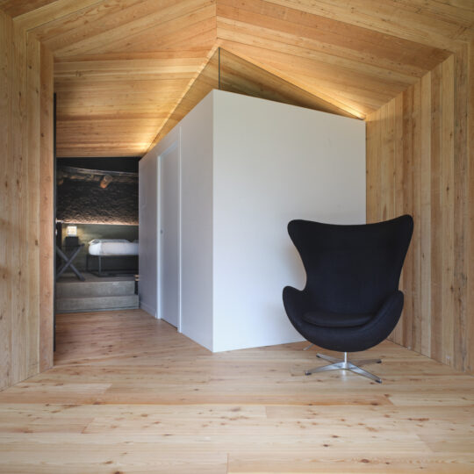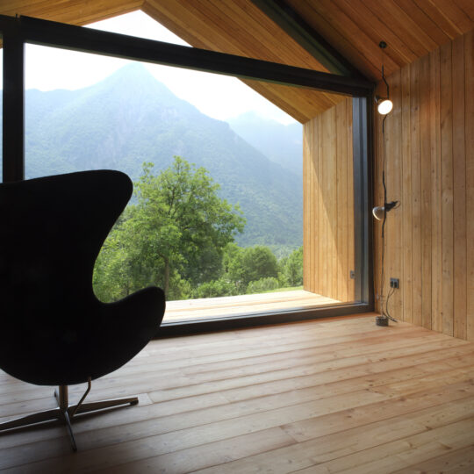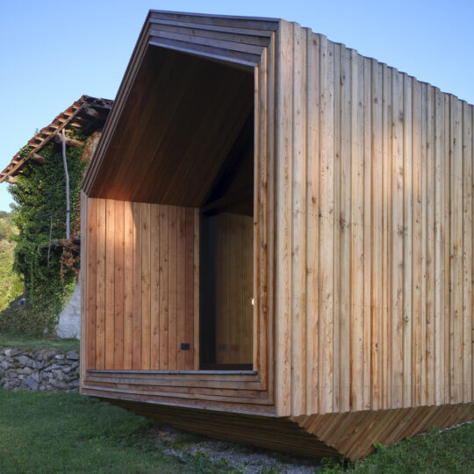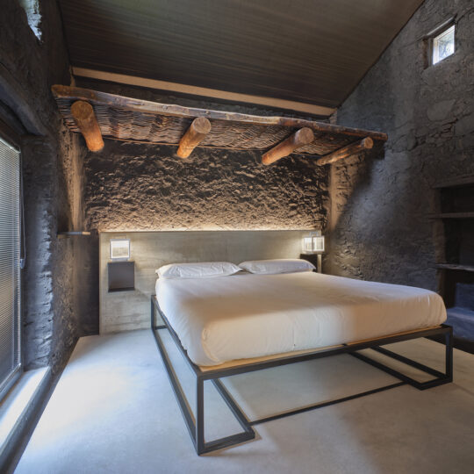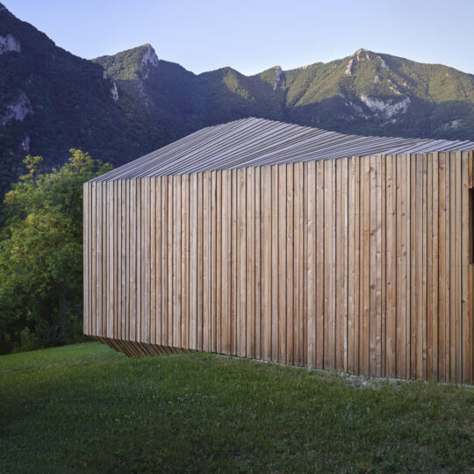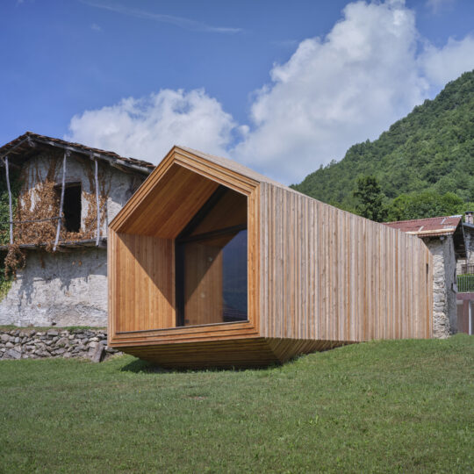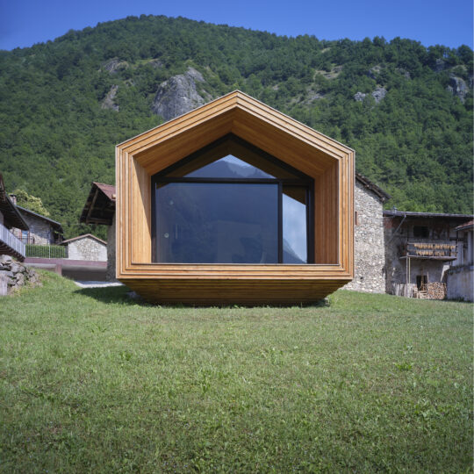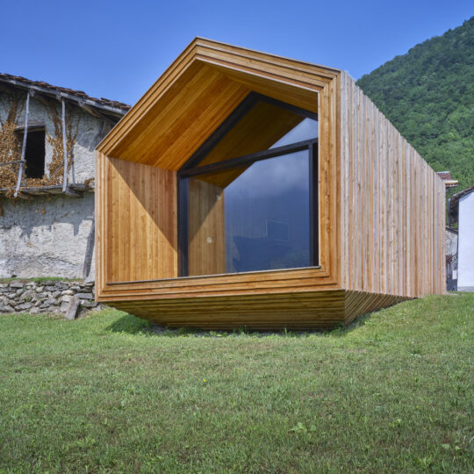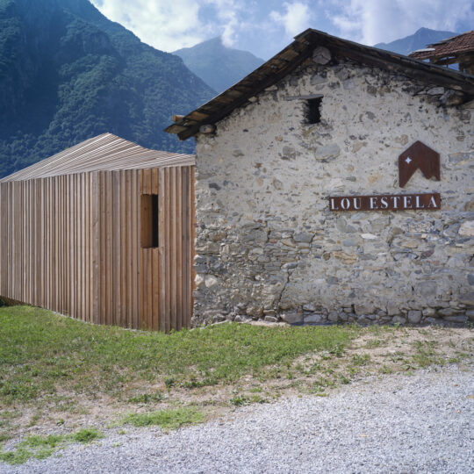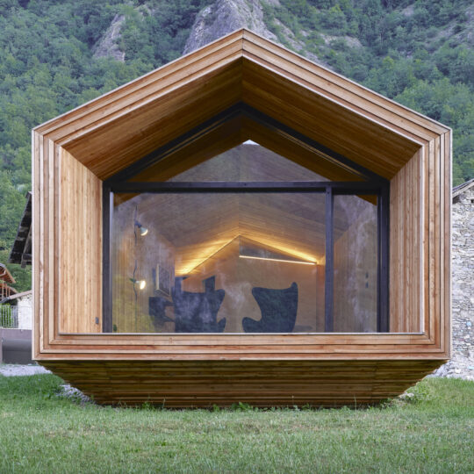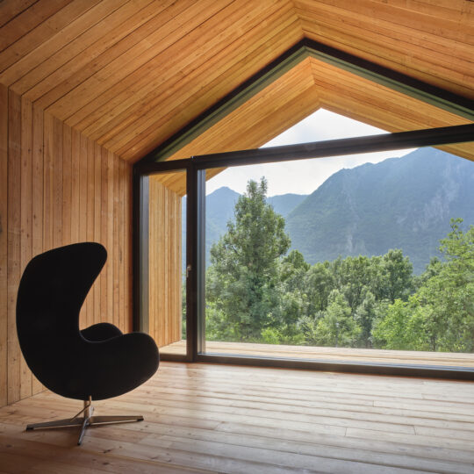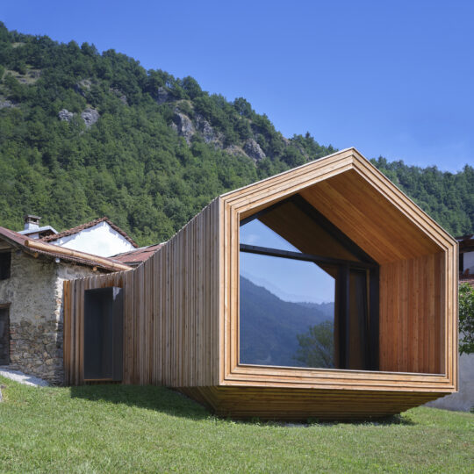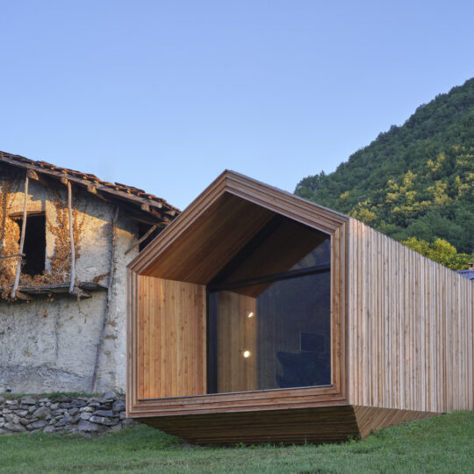In Moiola, a village at the foot of the Italian Alps, Dario Castellino Architetto recovered an old little building to create Lou Estela, a minimal house including a bedroom, a toilet and a living room.
The architects worked on the extension of the existing building characterised by wood and stone: the need to give a curved shape to the extension together with the offset of the wooden panels on the facade gives the structure movement and dynamism.
The contrast between the two bodies is evident but they coexist at the same time by inserting the sleeping area into the existing one and the living area into the new one; the insertion in the context is enhanced by the use of a native larch wood of the valley.
In addition, the wooden structure is not only aesthetic but also load-bearing by studying the trusses with different sizes to give the ridgeline of the roof a shape that imitates those of the mountain.
Inside, the bedroom takes up the stone finished with a dark tone while the living room is covered with light wood panels that house and reflects the light that enters from the large main window; the neck of the structure instead acts as a connection to the two environments and it houses a white drywall block that contains the toilets.
In conclusion, we can say that Lou Estela is a project fully integrated with the natural landscape, where minimalism becomes a strength.


