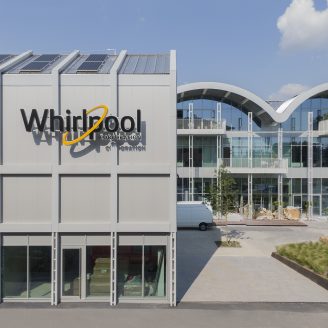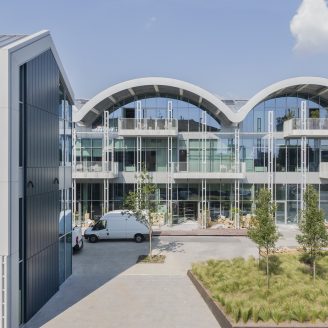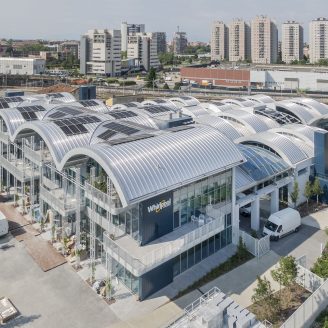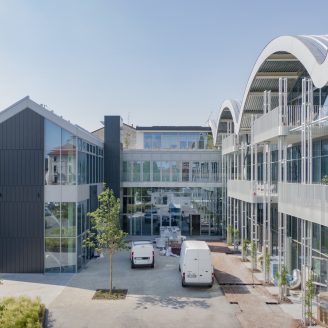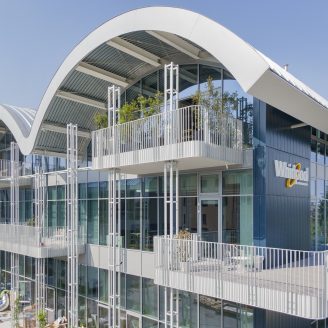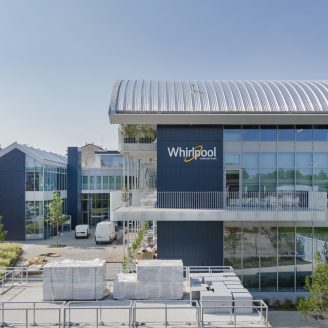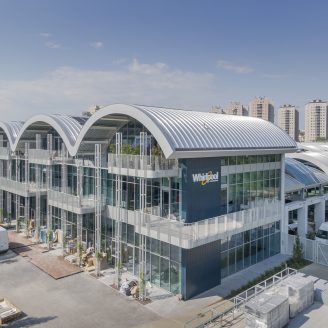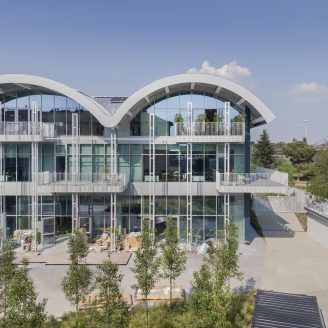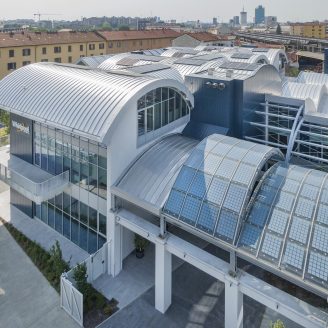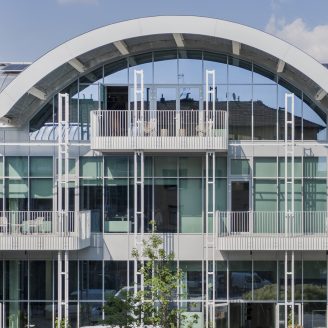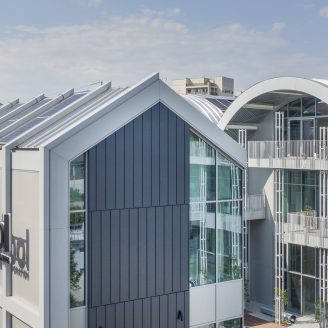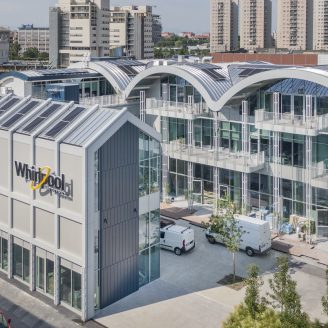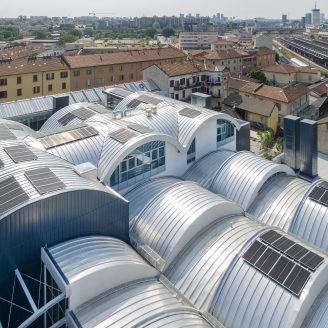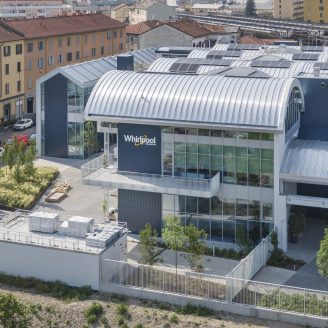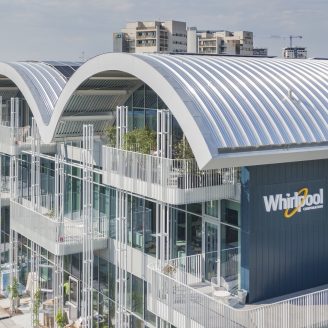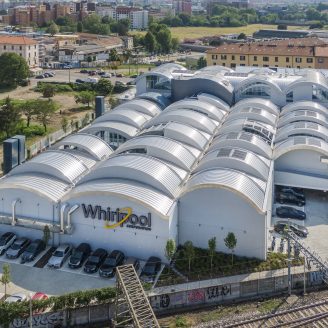The urban regeneration of the north-west area of Milan designed by RealStep – an Italian real estate development company dealing with the sustainable recovery of former industrial sites – is still in progress: after the intervention in the former industrial plant La Forgiatura, also the area overlooking Via Varesina no. 204 will become part of the redevelopment programme aiming at turning the quarter into a multi-purpose culture and innovation district.
The work carried out by the Studio Giuseppe Tortato Architetti intends to restore a building together with the urban space surrounding it, establishing a dialogue between the important pre-existing architecture and the new needs of the people living in the city. That is why the district too was involved, through a square whose purpose is to rebuild an economic, urban and social tissue that disappeared long ago.
In particular, a specific request from the Landscape Commission – aiming at protecting the shapes of the historical industrial architecture – led the team of architects to maintain the geometries of the pre-existing barrel vaults, still covering approximately 50% of the entire lot, in the new square too.
In the historical central body of about 4,000 square metres, three tree-lined courtyards have been added: they bring natural light inside workspaces and increase the openness towards the outside.
The glazed façade of the new building on the square is vertically divided by the reticular pillars in the big suspended terraces conceived as an informal outdoor workspace, but also with a sun shading function. The reticular pillars have also been designed to support the growth of lush wisteria.
The internal spaces are dynamic, with a huge variety of exposures and views to maximise natural lighting, while the biophilic planning approach ensures well-being and high qualitative standards for users. Architecture and landscape combine in such a way that the natural element and the greenery are always an integral part of the building area.
The redevelopment project integrates LEED-certified sustainability objectives, aiming at improving energy efficiency, saving money and energy, and reducing CO2 emissions for a more positive environment as far as social life and people’s health are concerned.
The buildings have been built with elements having a high content of recycled material, thus reducing the consumption of raw materials; a photovoltaic system has also been installed to reduce the negative impacts generated by fossil fuels.
Thanks to the LEED certification, the project is thus a model for the entire Milano Certosa district, in line with the sustainability objectives proposed by the UN agenda 2030.


