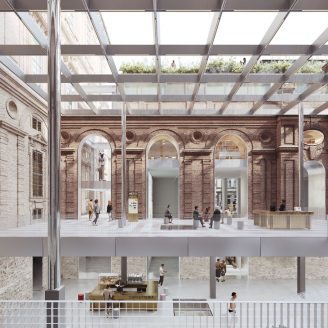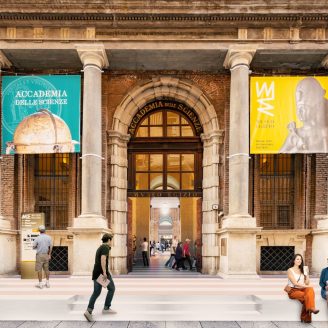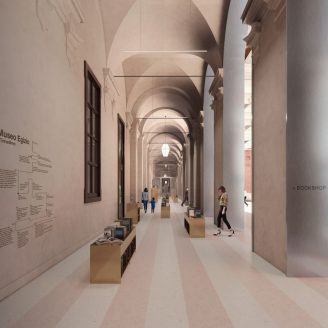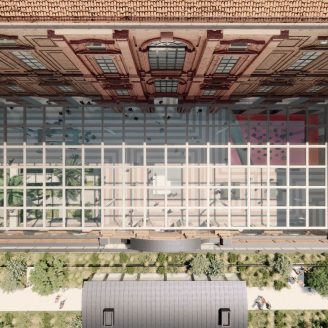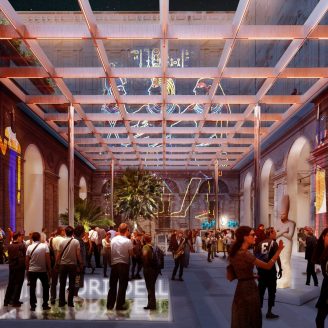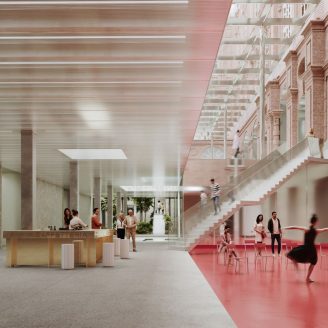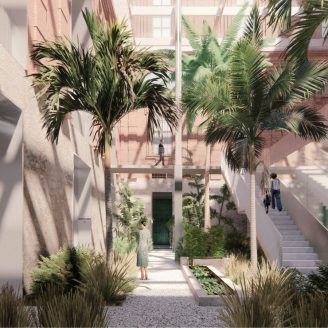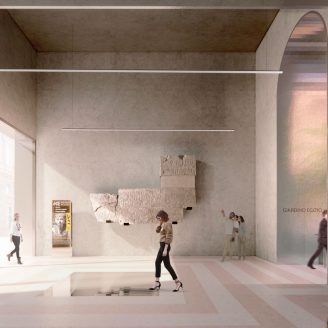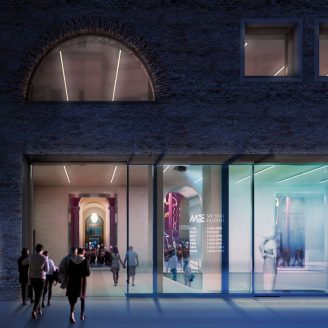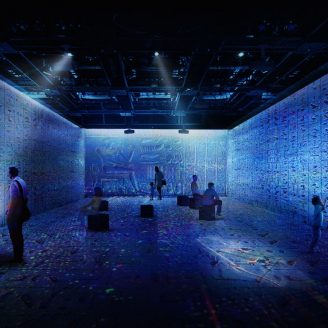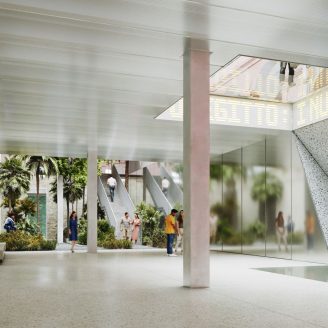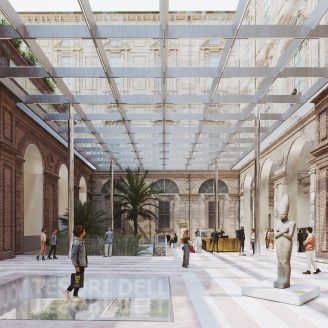Dutch architecture firm OMA will complete the renovation project of the Museo Egizio in Turin by 2024.
Founded in 1824 and housed in the ancient Collegio dei Nobili building, the complex of Museo Egizio consists of exhibition galleries, the Academy of Sciences, and an open courtyard, but now it is detached from the rest of the city. The new project addresses the museum’s historic role as a main civic space in Turin: the design creates a new covered courtyard known as Piazza Egizia and a series of connected urban rooms open to all.
The museum’s public areas are reorganized into six distinctive urban rooms, each with its unique scale, function, and quality. The largest urban room central to the museum is the Piazza Egizia, designed as a public space shared between Museo Egizio and the city.
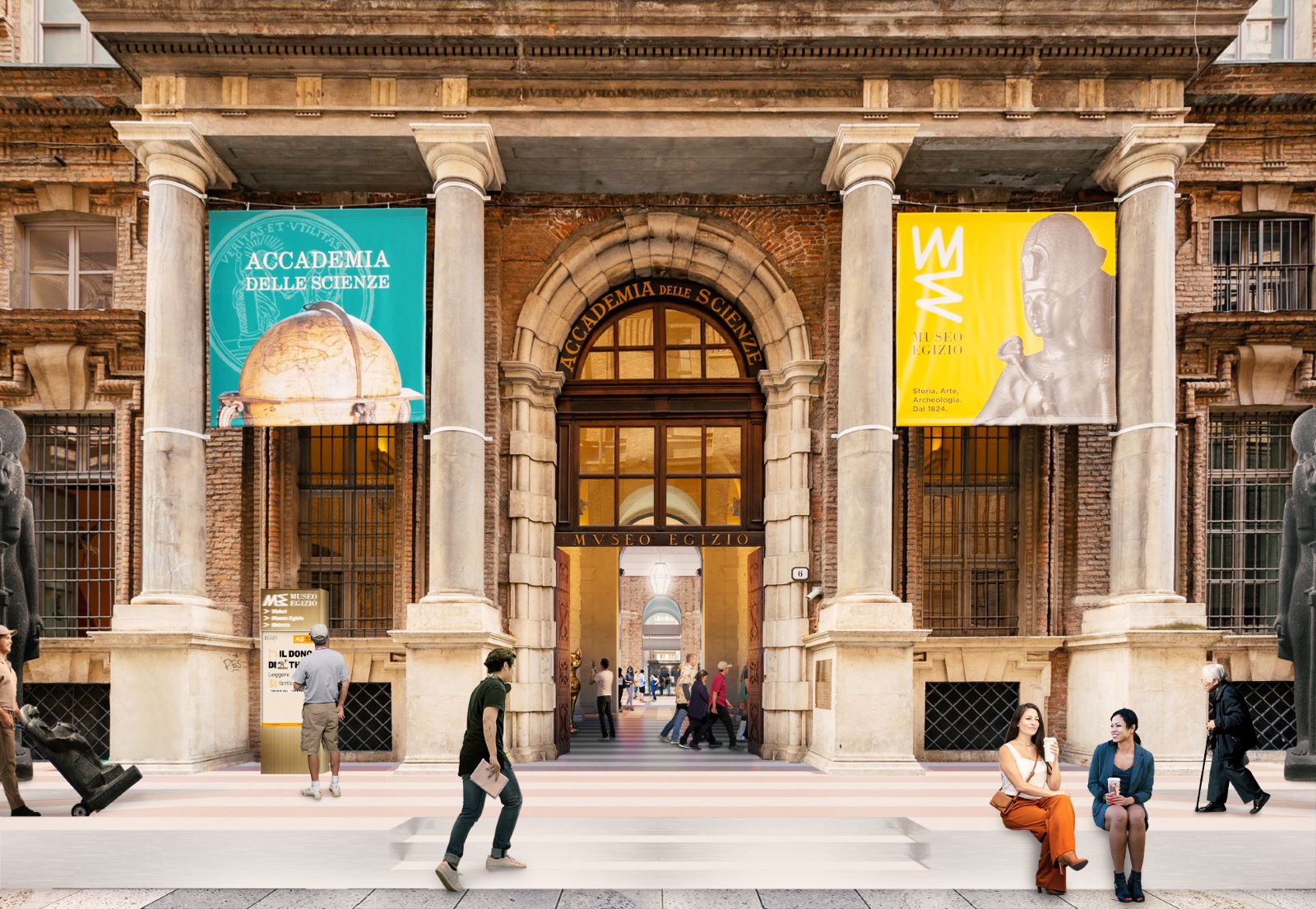
A central spine connects the six urban rooms together, also to both of the museum’s entrances on Via Accademia and Via Duse. Openings have been introduced to the current building façade on Via Duse, inviting the public into the museum and Piazza Egizia for various daily leisure activities. A geometric ground floor pattern – inspired by the museum’s artefacts such as the Merit’s funerary mask – creates visual continuity across the urban rooms.
The Piazza Egizia is a double-level, multifunctional courtyard conceived as a palimpsest of Museum Egizio’s history. Here, the original architecture and traces of interventions over time are showcased. At level 0, the multiple historic openings of the courtyard – which had been closed since the museum’s 2010 renovation – have been restored, connecting this public space back to the city. At level -1 where the Egyptian Garden and the event and learning space are located, Collegio dei Nobili’s original façade – also concealed since the 2010s – is uncovered. Two ground openings at level 0 – directly above the Egyptian Garden and the event and learning space – bring light and direct visitors to the underground.
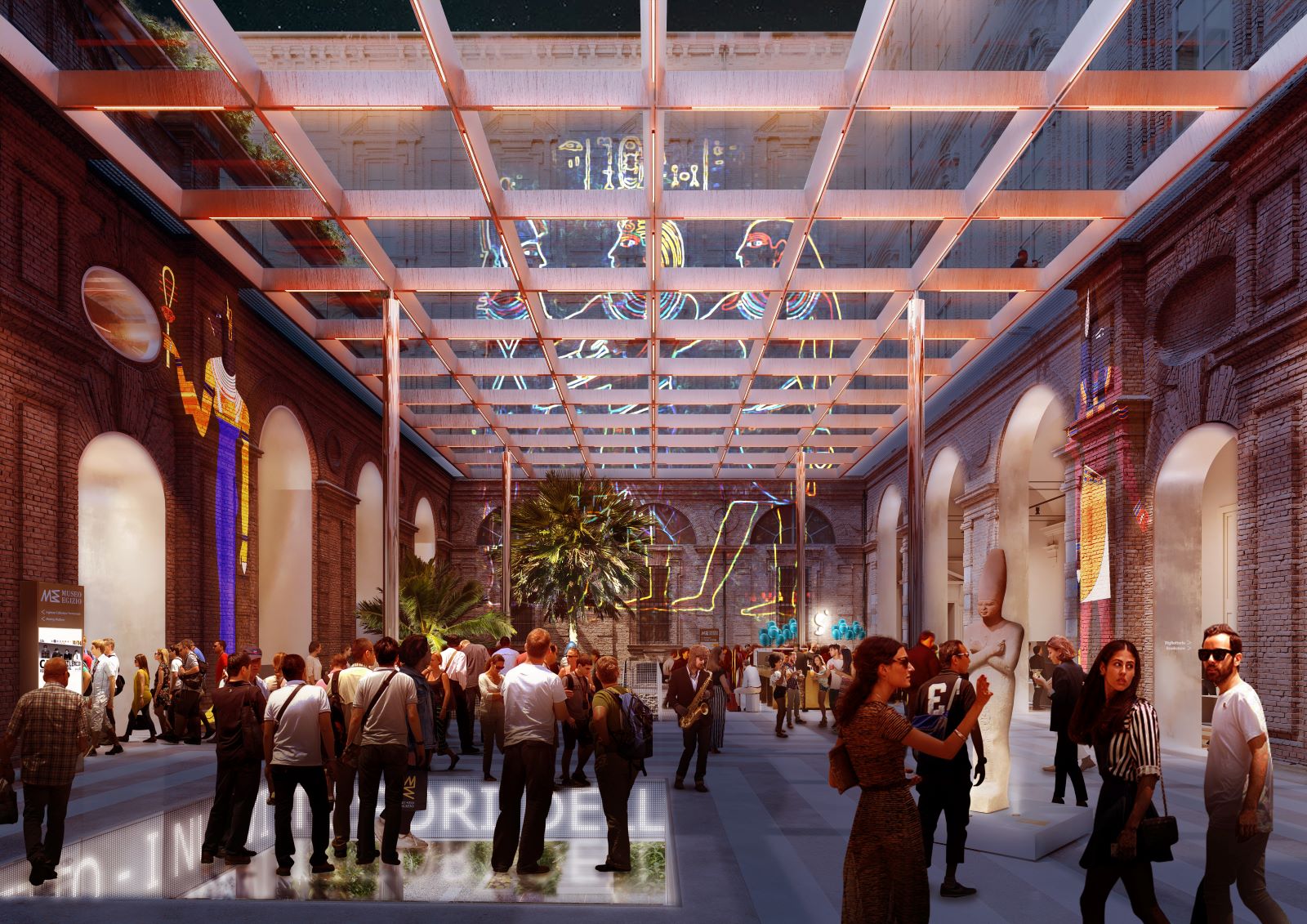
A transparent canopy, supported by extensions of existing columns, is installed above thePiazza Egizia to create a tempered environment. The canopy’s aluminium cladded steel structural grid – defined by the regular rhythm of Collegio dei Nobili’s façade – is in itself a device for rainwater collection, air ventilation, and lighting provision, answering to the museum’s ambitions for sustainability.
The Piazza Egizia and other urban rooms will be open beyond working hours and welcome all visitors, with or without tickets; their public nature will offer possibilities for the museum to extend its opening hours. From the urban rooms, where they can find a selection of Museo Egizio’s artefacts, visitors can go on to see the museum exhibitions, or stay for free leisure activities and events, or continue strolling into other civic spaces in Turin.
In conclusion, thanks to OMA’s restyling, the Museo Egizio will become an authentic common space, a generator of culture and sociality for citizens and visitors.


