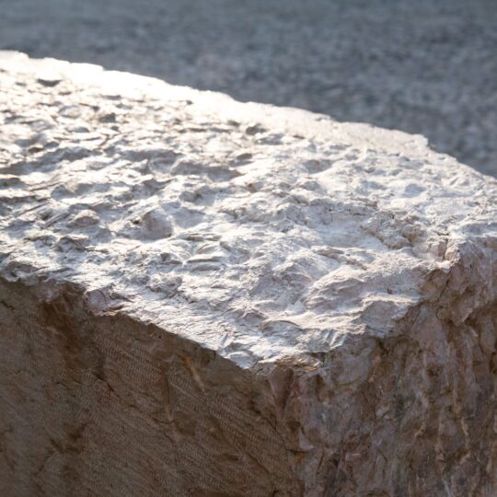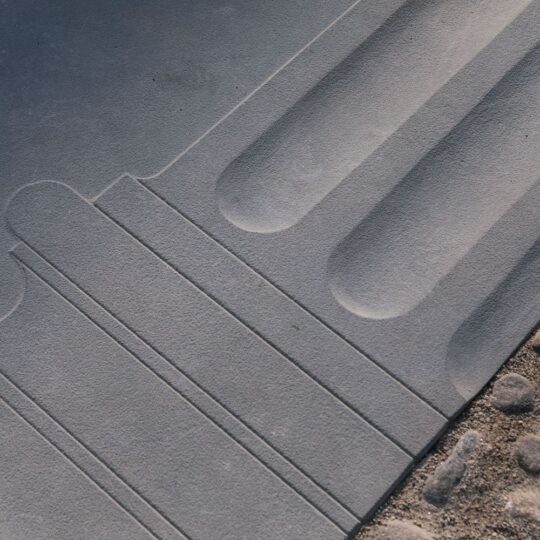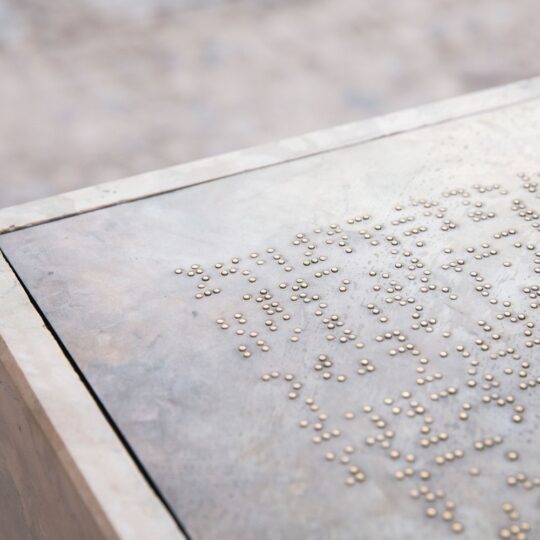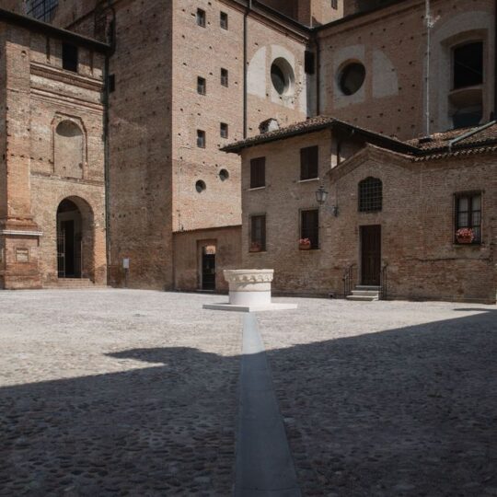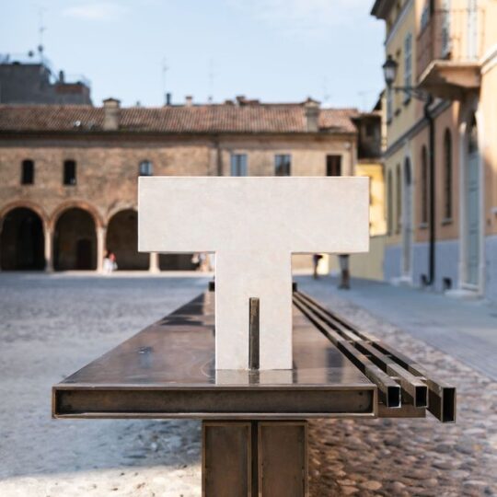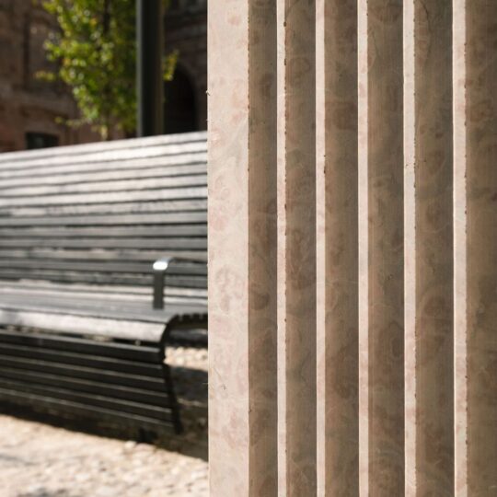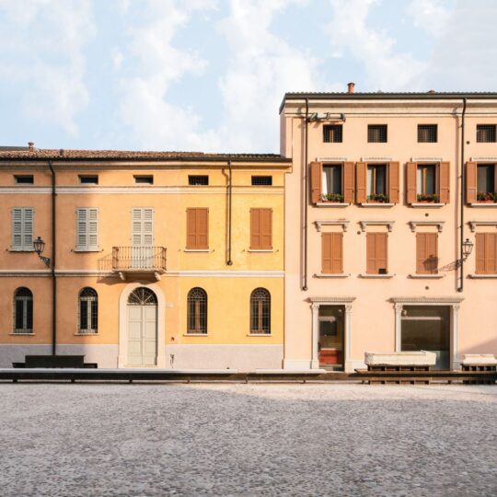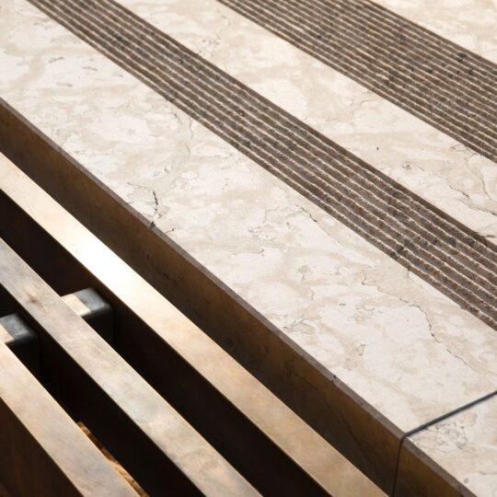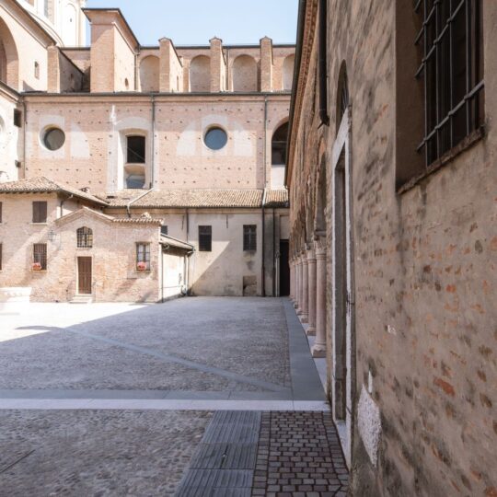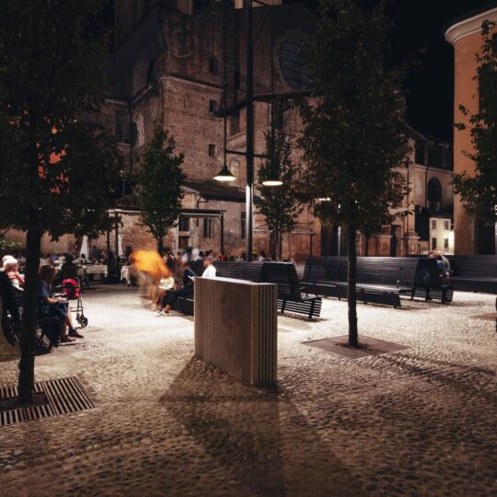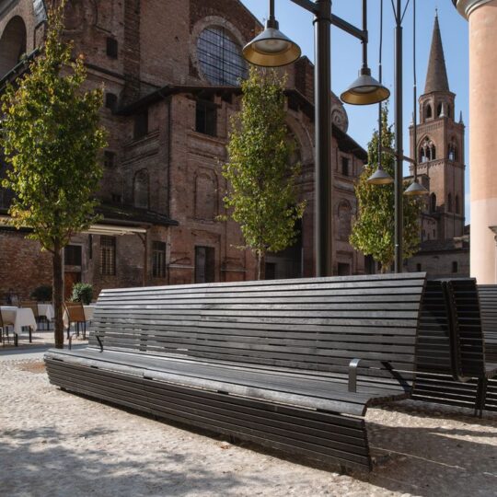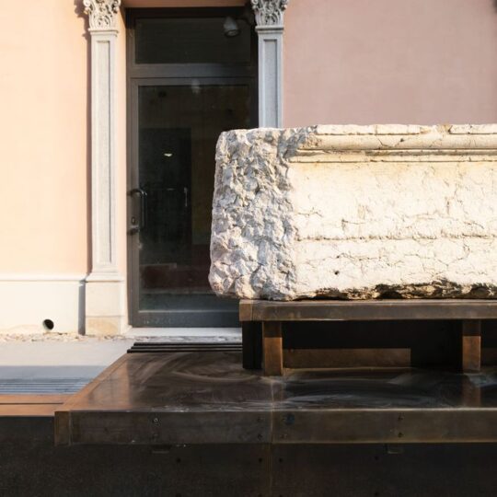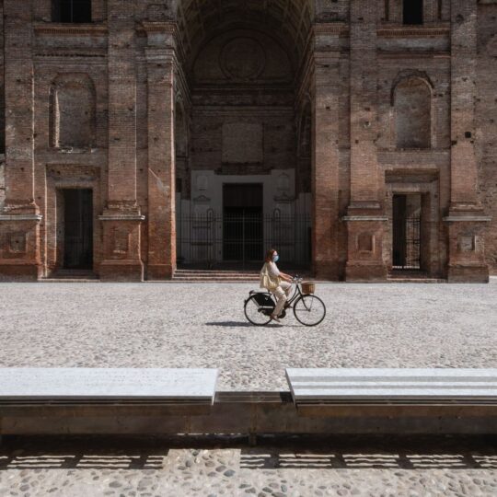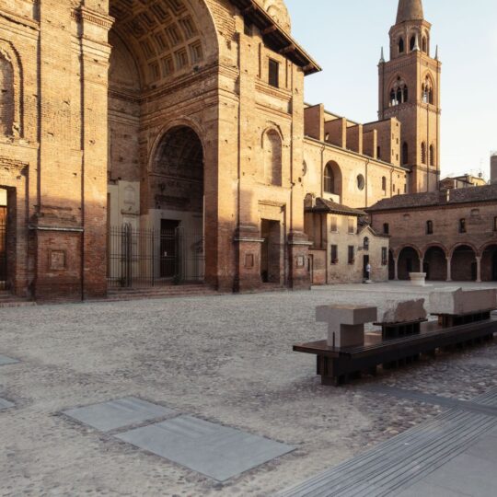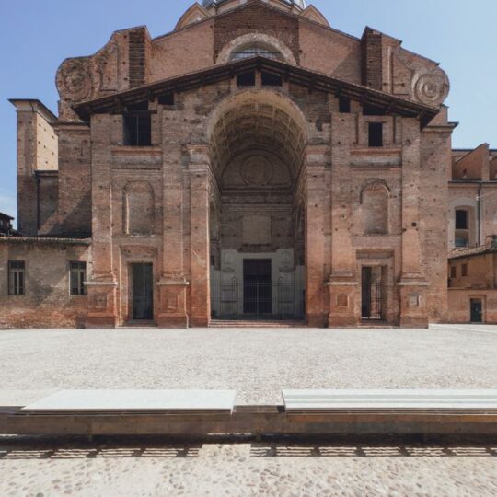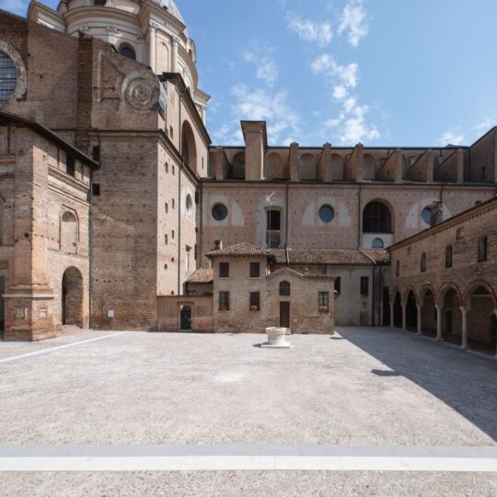In Mantua (Italy) Archiplan studio has recently renovated Piazza Leon Battista Alberti, defined in its current configuration at the beginning of the 20th century.
In order to define a precise relationship of the temple with the urban space, the new arrangement of the floors aims to make the perception of space unitary while maintaining the possibility of reading the different functions and the different signs and meanings that have settled over time.
The intention is to give the square a regular shape by specifying the edge placed to the west and by creating a small row of trees; the area on which the cloister once stood will still be identifiable in its geometric structure thanks to the use of white stone slabs that define the perimeter of the porticoed cloister; the part in front of the side entrance of the basilica constitutes the central space of the square which celebrates Leon Battista Alberti and is hierarchical by introducing a mixture of white pebbles to the river pebbles that pave the whole square, which defines the monumental space.
On the opposite side of the Albertian façade, there is a contemplative seat made with a bronze structure, on which there are some elements linked to the history of the place and a seat accompanied by a vertical structure that allows providing basic tourist information.
To separate the main places of the monumental space and the areas destined for commercial activities, a threshold was provided consisting of some engraved plates celebrating the intellectual figure of Leon Battista Alberti placed on the ground.
Archiplan thus presents a balanced project, capable of putting itself at the service of the past.


