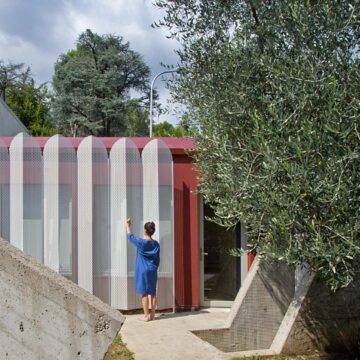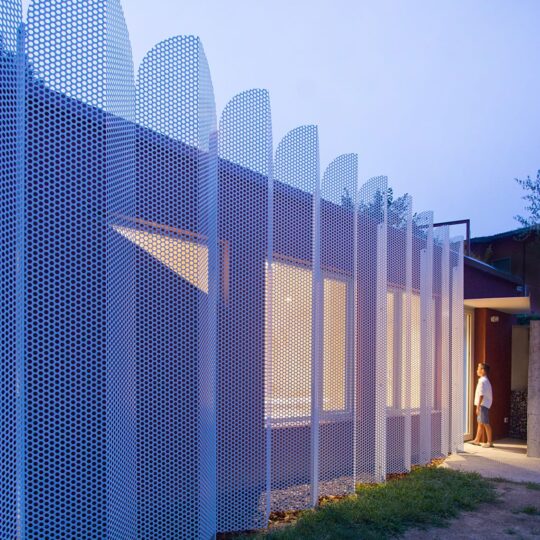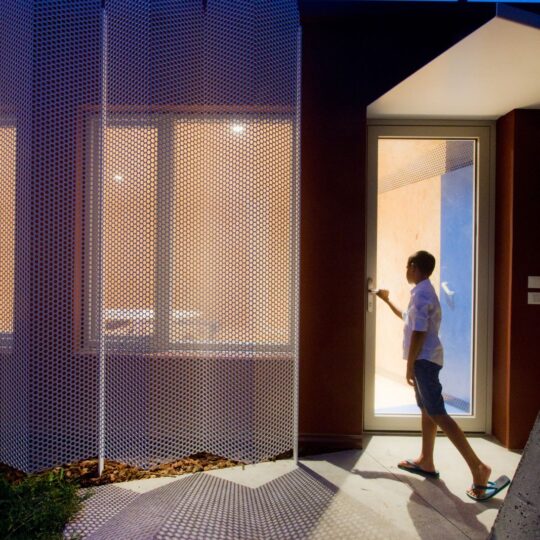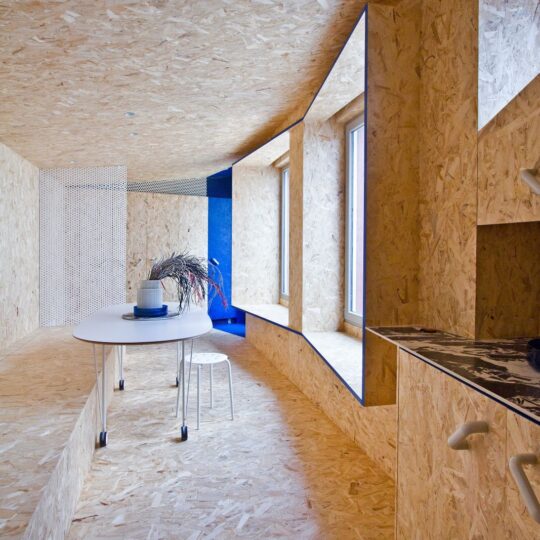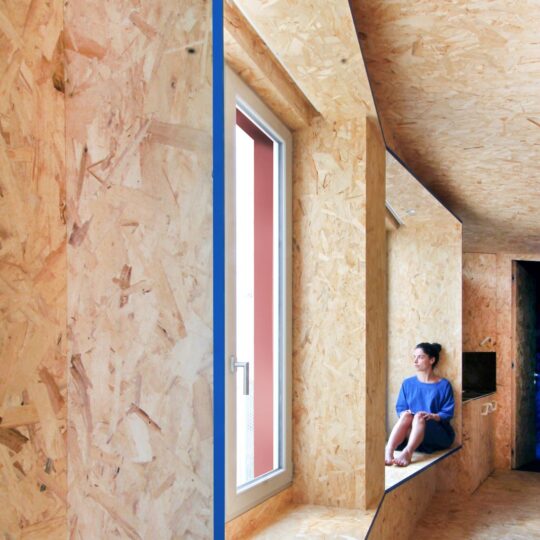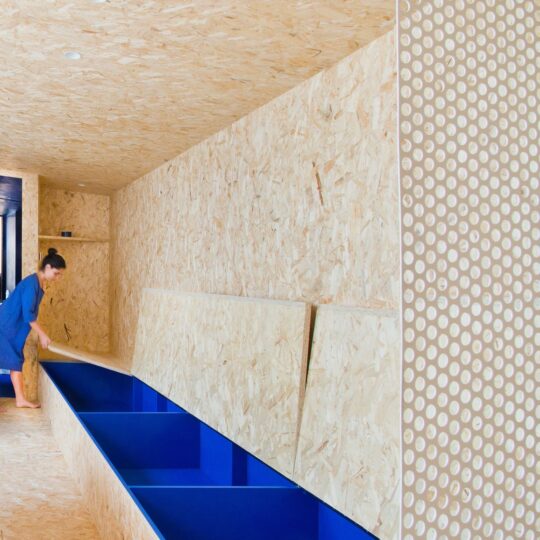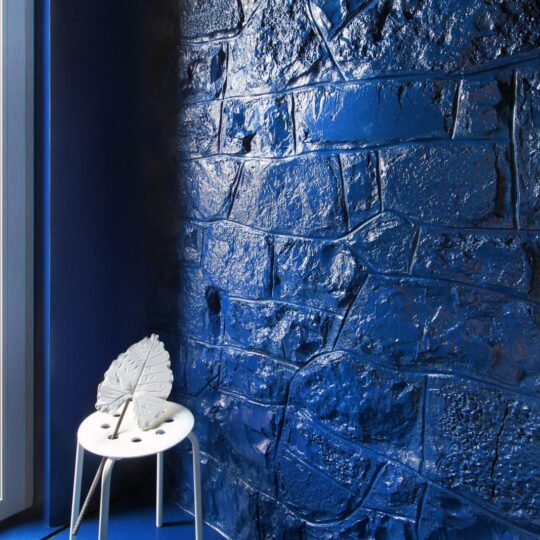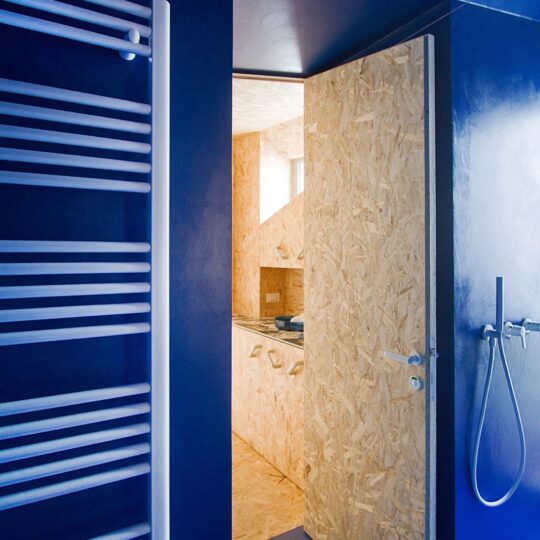Urban Cabin is the name of the particular project completed by the architect Francesca Perani, who has transformed the porch of an Italian villa in Albino (Bergamo) into a 25-square-metre micro-apartment suitable for self-isolation with plenty of hidden storage.
The new residence, designed in collaboration with the interior designer Ilenia Perlotti, can be used for a number of purposes: it is a workspace but also an accomodation for guests or children, given that the micro-apartment is very flexible and fun, filled with graphical shapes and vibrant colours.
The red earth-coloured facade is characterised by folded sheets of perforated metal, which create a series of arches in front of the home, acting a sun shade: this made it possible to design large windows, even though the home faces directly south.
Inside, the layout is spacious and, apart from the bathroom, all activities take place in a single room: the open-plan living space includes a distinct kitchen and storage areas are organised with various multifunctional furniture pieces.
The use of oriented strand board, or OSB, a type of engineered board featuring large wood strands, allowed the construction of window boxes that double as seats and a long daybed/storage chest; there are also wardrobes beside the entrance, which conceal the heating system and washing machine, but also accommodate a study desk.
Details are picked out in royal blue, the same colour used in the bathroom, while the kitchen worktop features a monochrome print designed to resemble marble; in addition, the bathroom is designed to feel generous and a window fronts the shower, so that residents can look out over the garden but without fear of losing their privacy.
In conclusion Urban Cabin becomes a place with a strong sense of comfort, experimental and emotionally involving at the same time.


