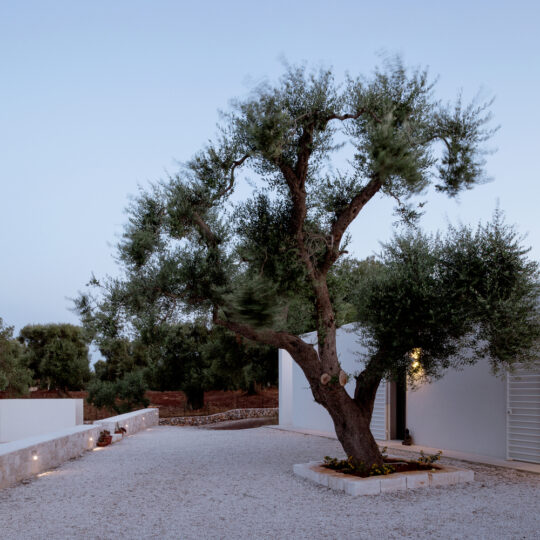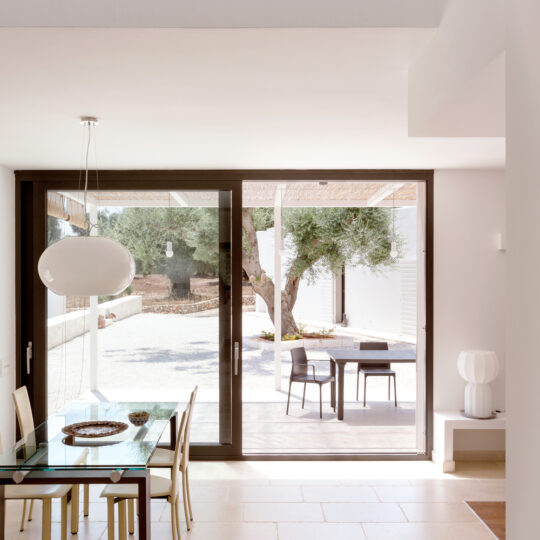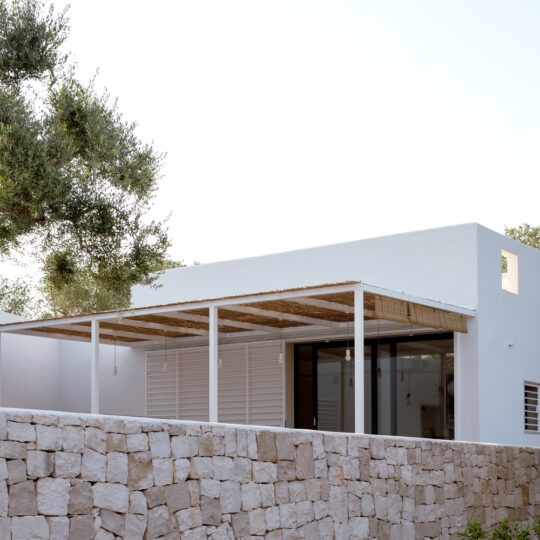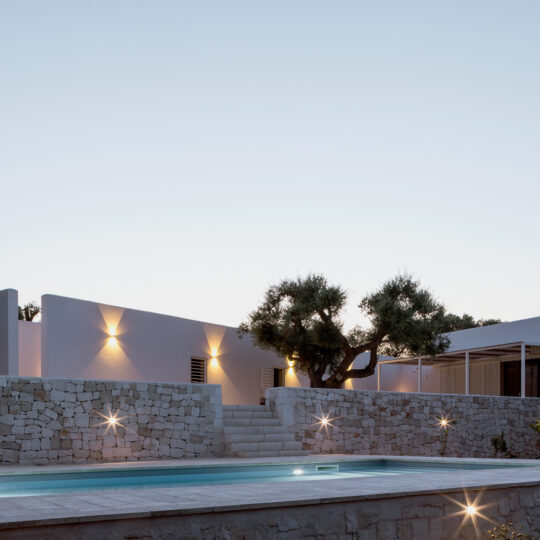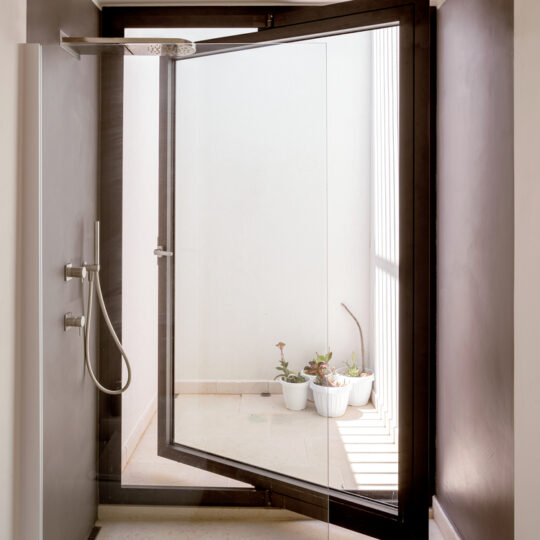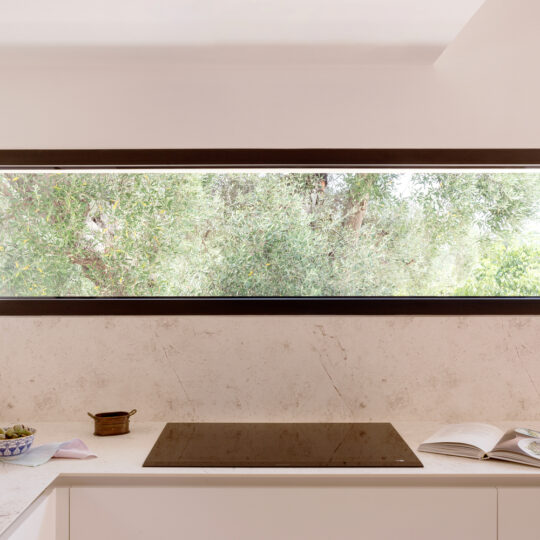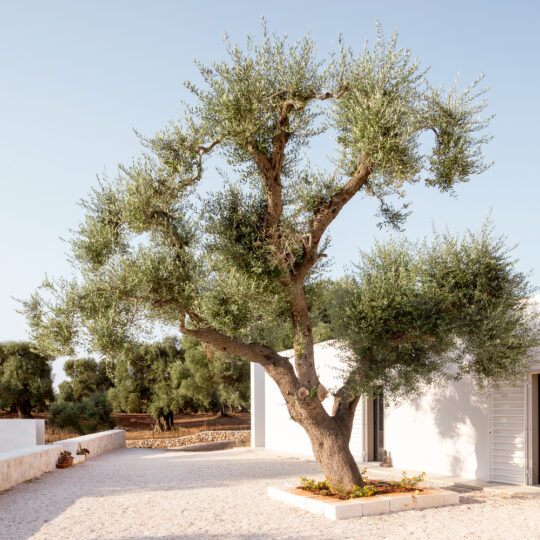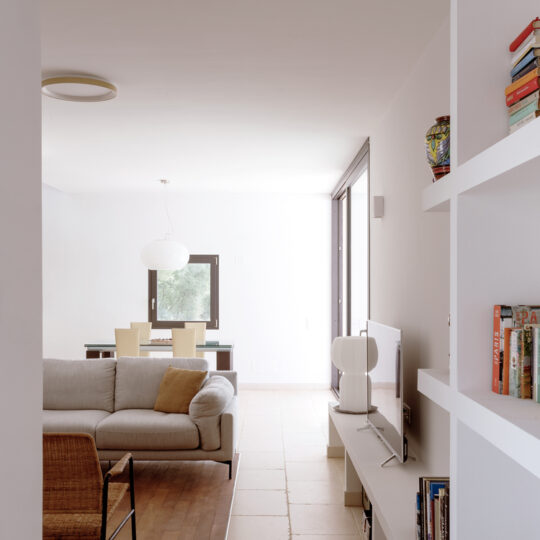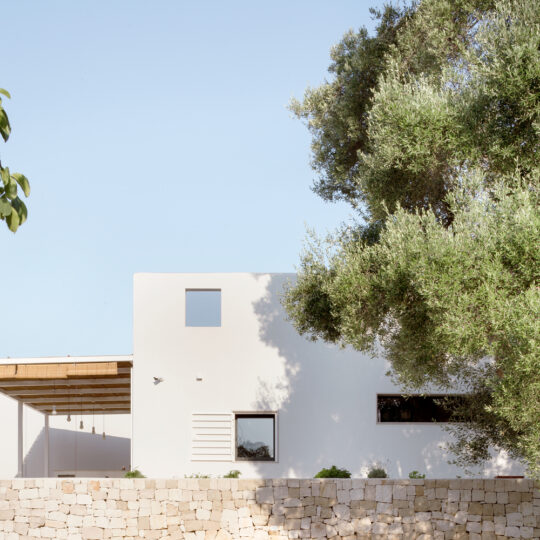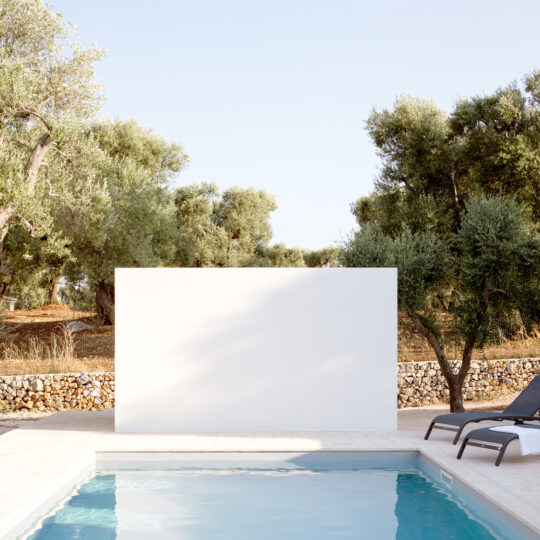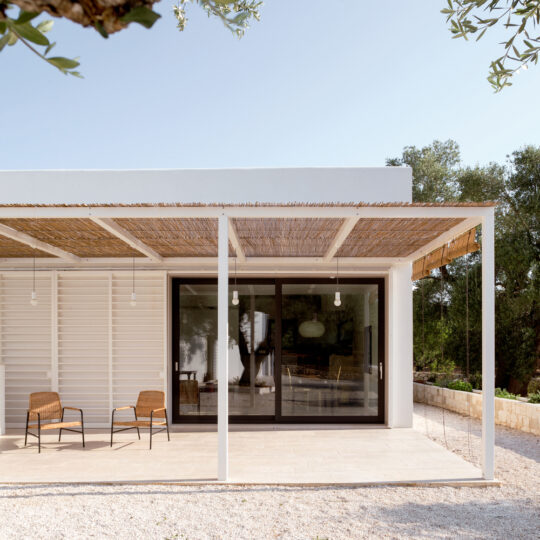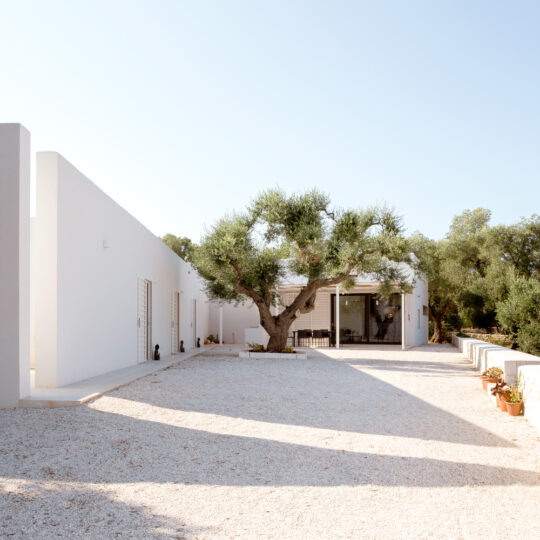The natural elements are the protagonista of Villa Uliveto, the project completed by Noname Studio in the southern region of Puglia (Italy) and marked by a geometry of pure white forms.
Firstly, a low existing limestone blocks wall delimites the karst part of the terrain from the natural podium on which the villa stands; secondly, the olive trees become abstract sculptures, a symbolic expression of the passing of time.
In particular, an existing centuries-old olive tree on a natural podium is the real central point of the building, whose composition is characterised by a cube that contains the living area of the villa and intersects a low oblong prism of the sleeping area. The two volumes are slightly rotated to embrace the tree, the center of an open terrace and the main relational space.
A vertical skylight allows the winter light to penetrate inside the house and interrupts the attic between the kitchen and the dining area; the different openings frame the rural landscape while the vertical pivot opening of the master bathroom overlooks a private patio.
Regarding materials, the Apricena stone, a limestone material extracted on the slopes of the Gargano with shades ranging from beige, ivory, and pink, was used in different parts of the house and declined in its surface variants.
Finally, the furnishings introduce a dialogue with other worlds and styles, in tune with the cosmopolitan attitude of the owners.


