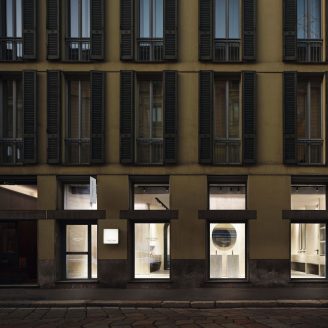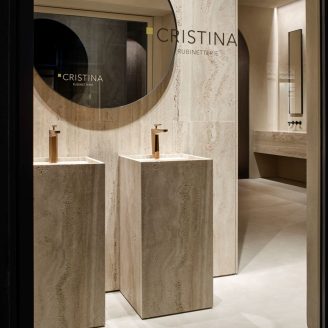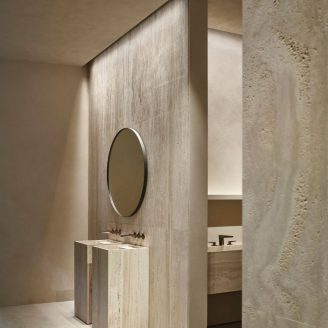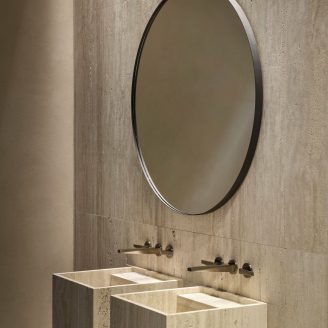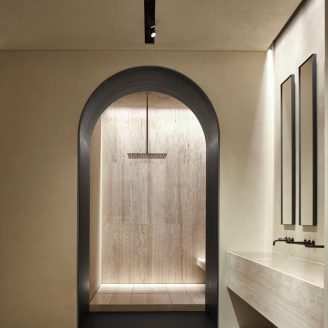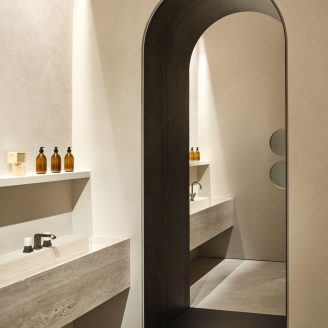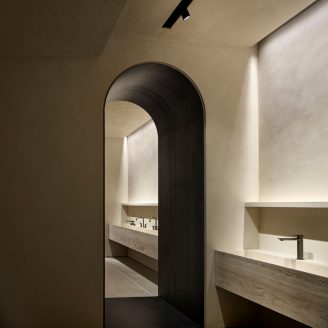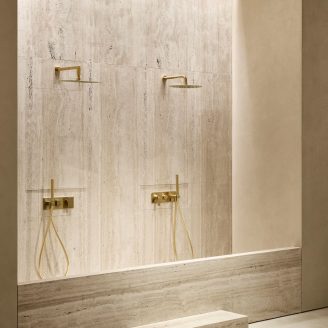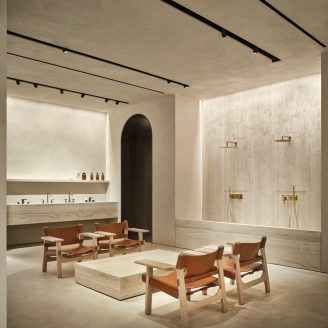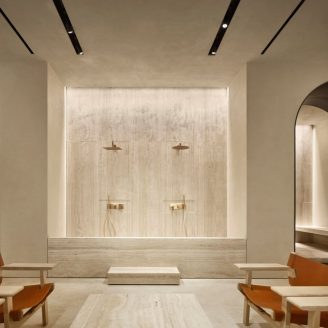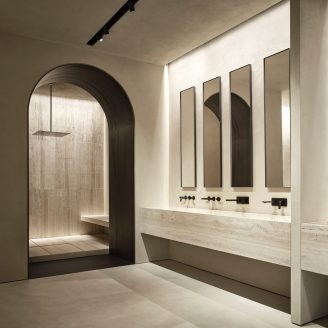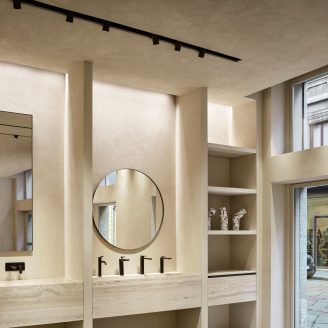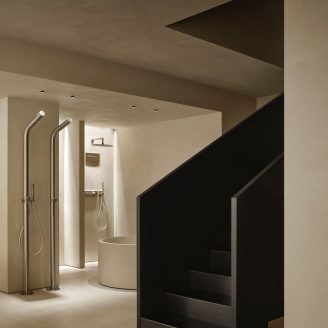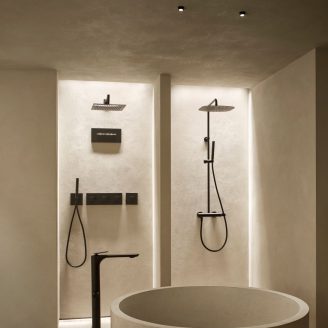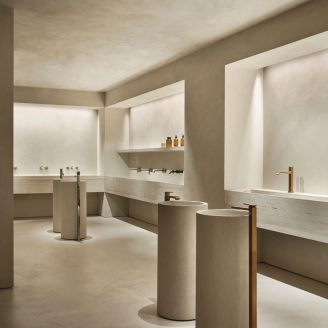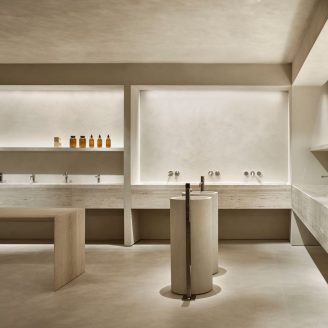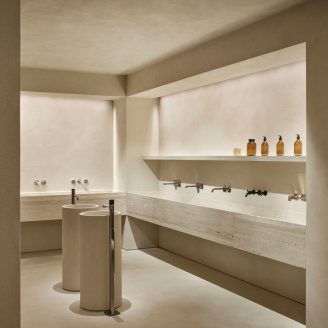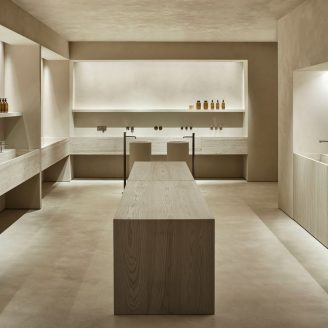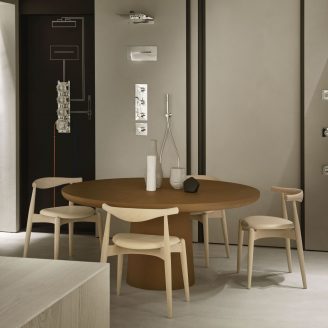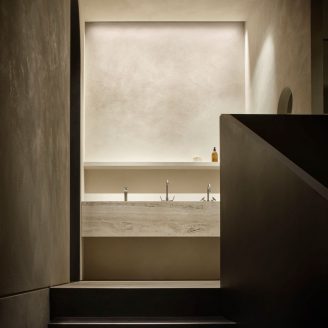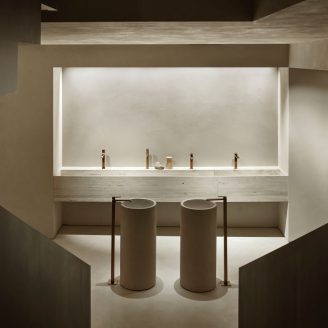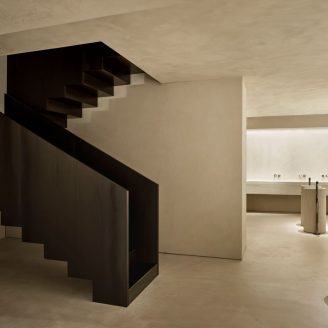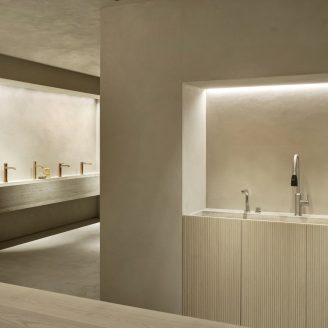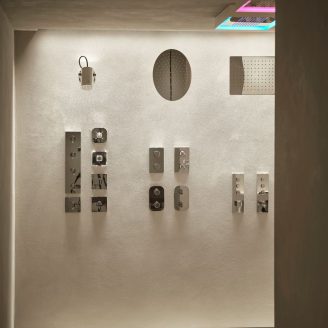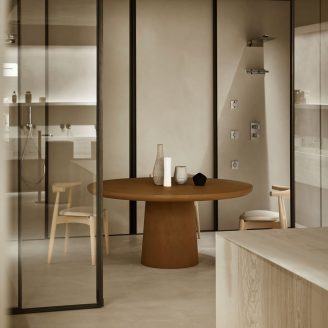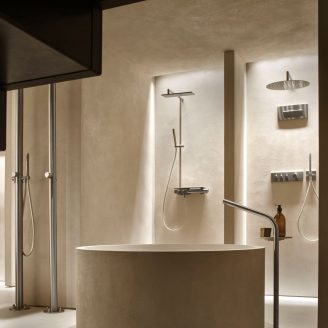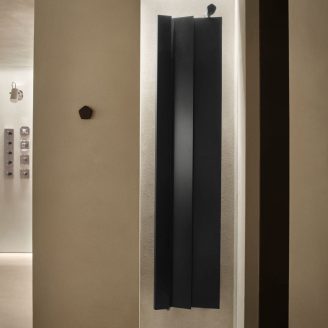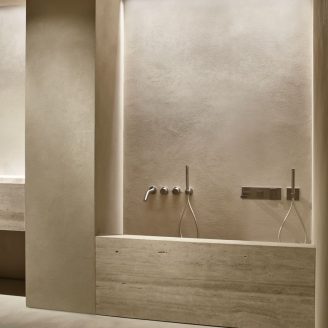A mixer tap intended as a generator of unexpected flows, activator of new water paths, is the protagonist of the new experimental flagship store designed by the Elisa Ossino Studio for the CRISTINA Rubinetterie brand. The store is located in Via Pontaccio 8/10 in Milan: a place where the emotional approach overcomes the simple aesthetic and material perception of objects to facilitate interaction with the visitors.
Aiming to create conditions for immediate and highly expressive communication, Elisa Ossino worked on the interior project of the site, developed on two levels for a total of 200 square meters in the Brera district. The store revolutionizes the way of holding an exhibition.
“Together with the company, our idea was to create an extremely materialised housing, in which the vibration of light – to me a fundamental component for a successful project -accompanied the reflection of water” says the designer, who selected the materials precisely on the basis of this principle.
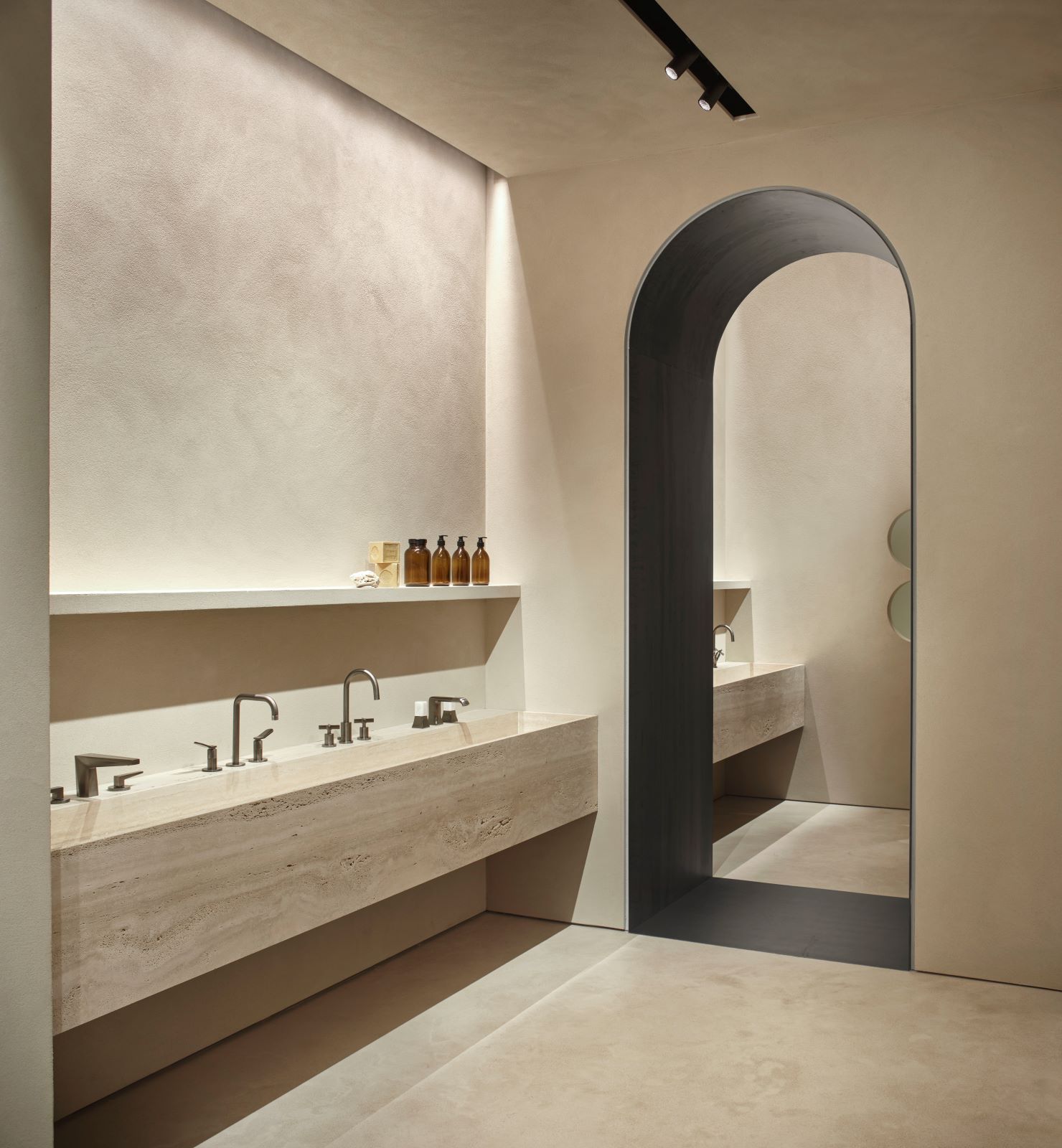
Thus, inside the showroom travertine (often juxtaposed to water even in antiquity) characterizes the bathtubs and some vertical surfaces and then matches with limestone walls, whose natural contrasting shades are enhanced by the finish in the same colour tone as stone, left as natural as possible, with a saw cut or smoothed.
On the other hand, the cocciopesto (clay powder) of the floors, chosen after a long research and many tests to measure the different granulometry, has a very fine grain. It produces an extraordinary material effect, putting it in perfect harmony with the space and thus obtaining “a monochrome box where the vibration of light is given by the alternation of natural materials”.
Elisa Ossino points out that architecture also had a significant impact on the project development: “In my work as an interior designer I always look for the centrality of space, in an alternating interplay of solids and voids, of simple and clear volumes. First, I removed the partitions that closed the shop windows: an invitation to enter because from the outside one can already enjoy the spaciousness of the of the premises and the liveliness that is inside. I only kept a central partition in the shop window to bring the story of a product closer to the public, inserting two arches with waxed iron girders which, as well as giving greater depth to the environment, create a visual telescope that ends in a shower area dedicated to relaxation and wellness with a working shower head, visible also from the outside.”
The space develops in an orderly manner, presenting four wall niches. The niches expose the most recent and functional series of mixer taps, thus outlining a path further enriched by the large suspended rectangular bathtubs in travertine that have the function of large washbasins, similar to laundry sinks. In an environment of such kind it is possible to move freely, test the products and verify their ergonomics without focusing solely on the aesthetic appearance.
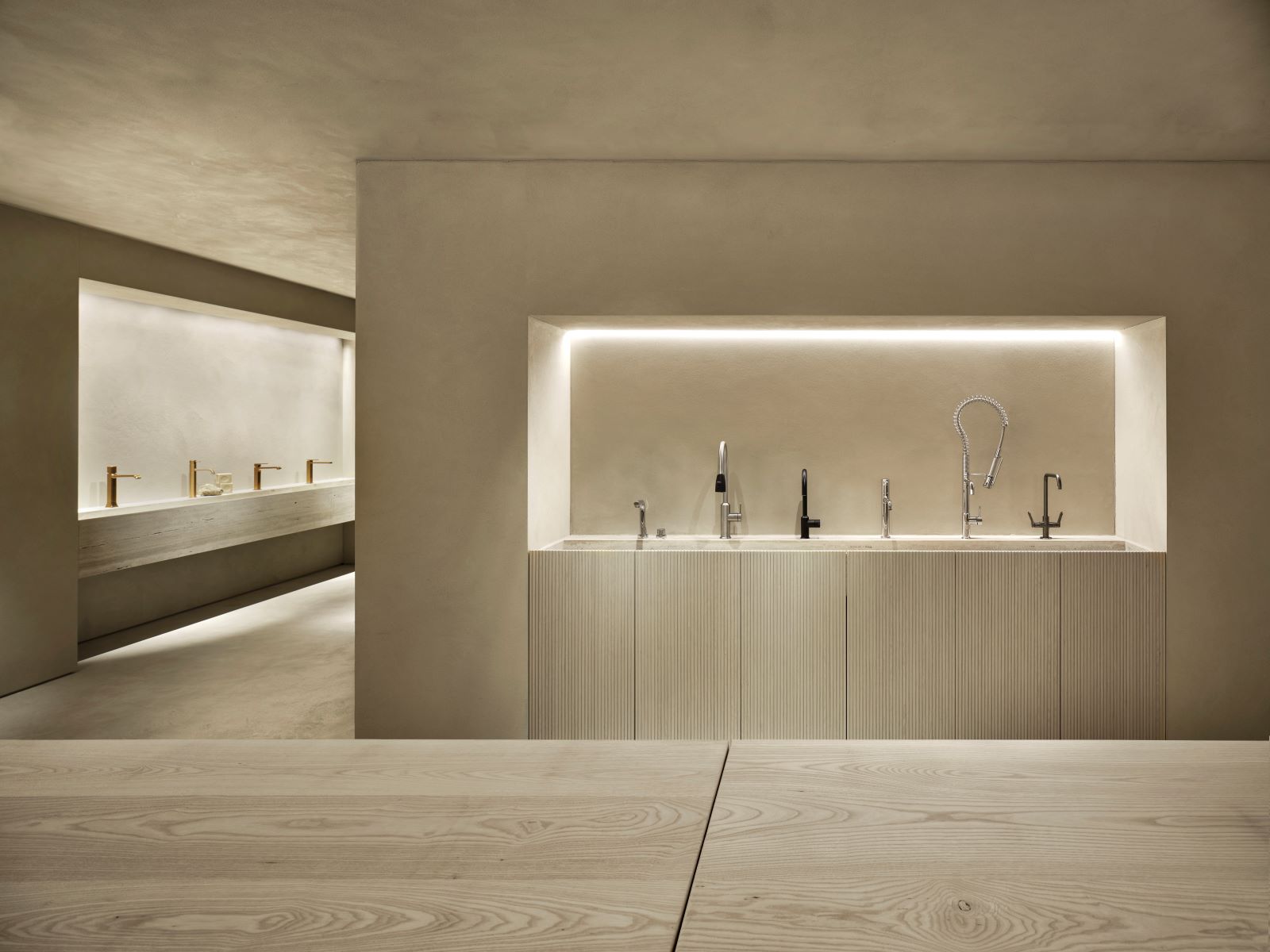
Going down to the lower floor , instead, one can see the accessories and the collections completion. The space is designed in the name of continuity with the language used on the first floor, with the use of travertine and tubs and a particular attention to the play of shades of colour, a real obsession of the designer, who likes to rework the identity of materials in new ways to enhance the general harmony of environments.
The concept is open and dynamic: along the perimeter walls run a wide variety of references (completing the collections) and kitchen mixers, the latter being installed in a stylised area characterised by an item of furniture with ribbed wooden doors. The rigorous layout is enlivened by the presence of two round bathtubs – in front of the wall with the shower proposals – and of four washbasins with freestanding solutions.
A circumscribed area is also dedicated to the abacus of thermostatic solutions.
Rewriting of the codes that traditionally define the idea of an exhibition space, CRISTINA Rubinetterie proposes to customers and visitors a flagship store of great impact. Its nature overlaps that of an installation designed to enhance the product experience also through exhibitions and exclusive events that will be impossible to miss this autumn.
Among these, it is particularly worth mentioning the ICONS OF ARCHITECTURE exhibition. In the month of October, on the occasion of the Milan Photofestival, the showroom will host grand architectural photography thanks to the collaboration with Matrix4Design and URBAN Photo Awards. Full details will be coming soon. In the meantime, since 5 September the CRISTINA Brera showroom has reopened after the summer break: visiting it is a great way to celebrate the return, looking forward to a year of quality design.


