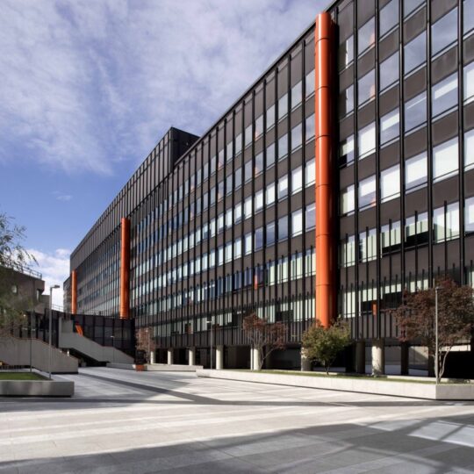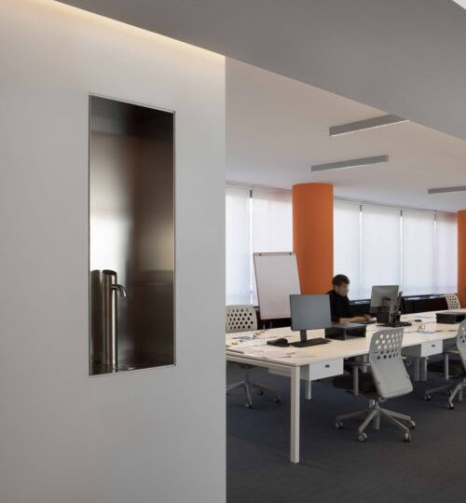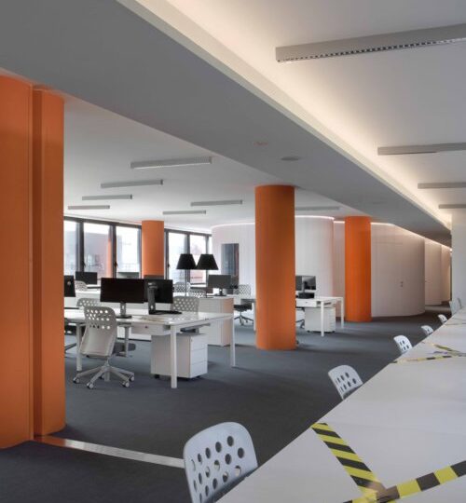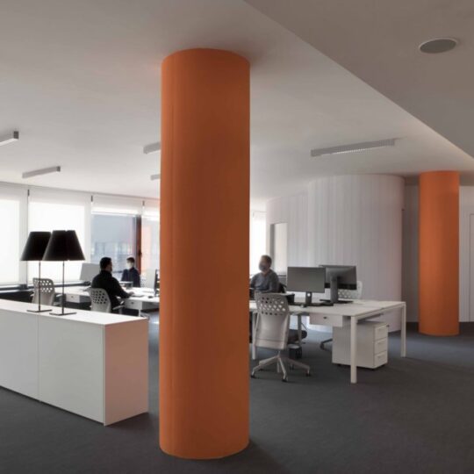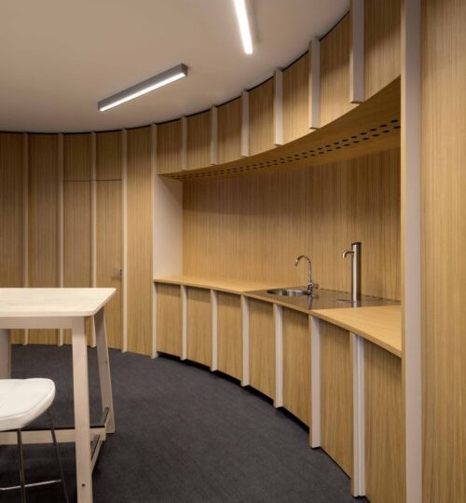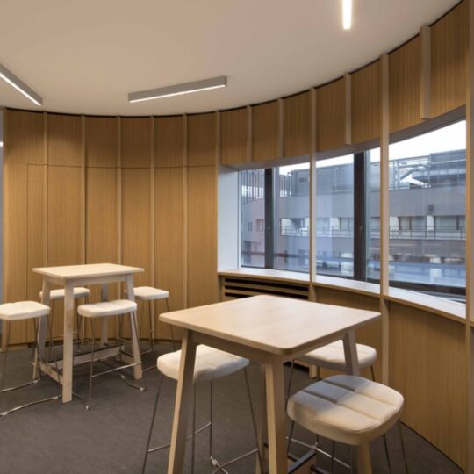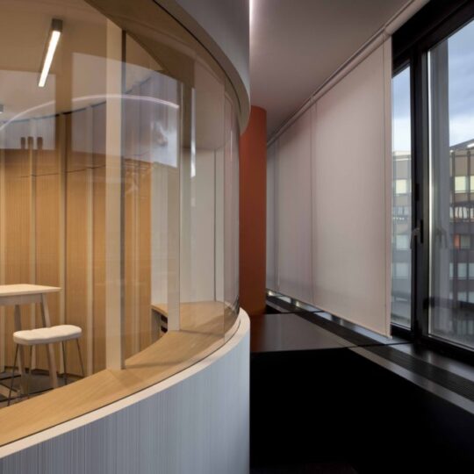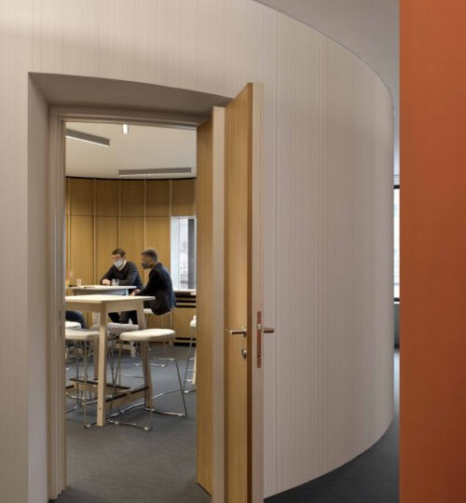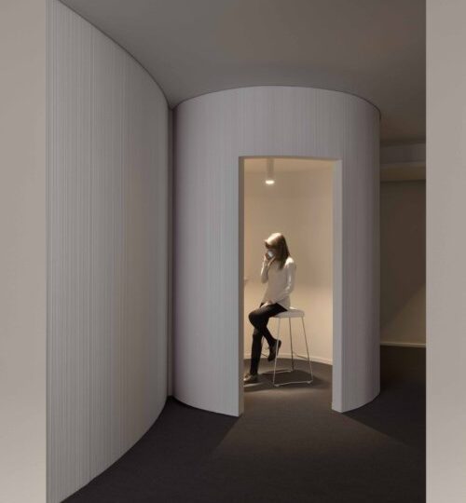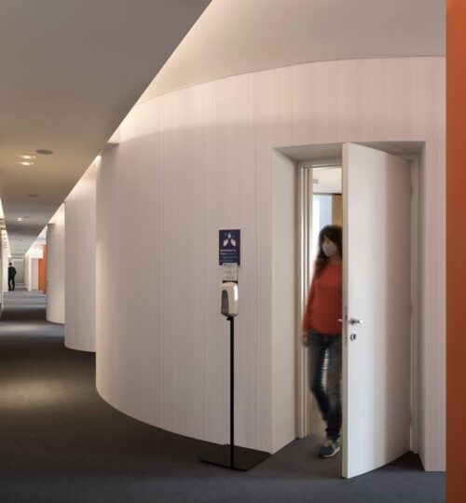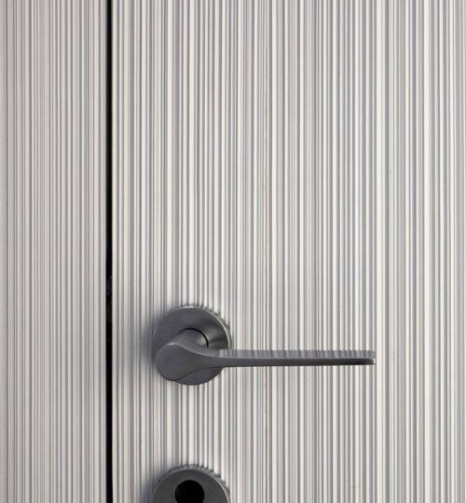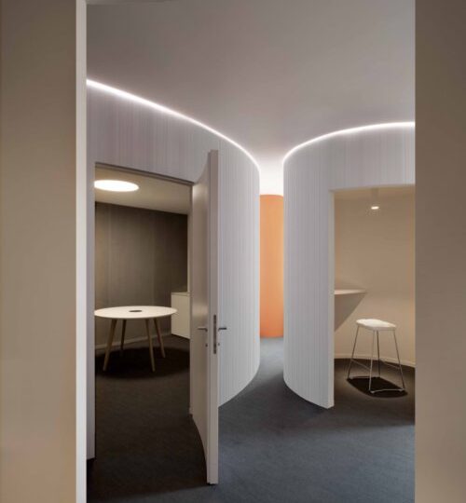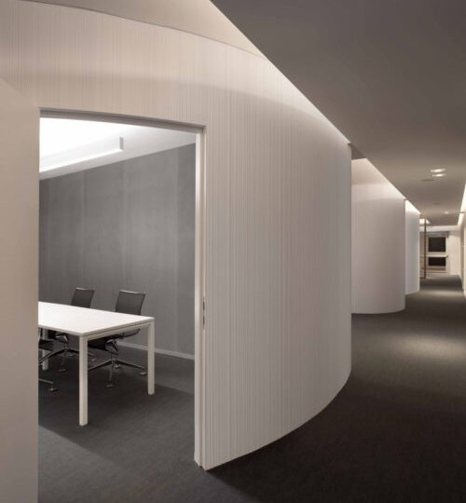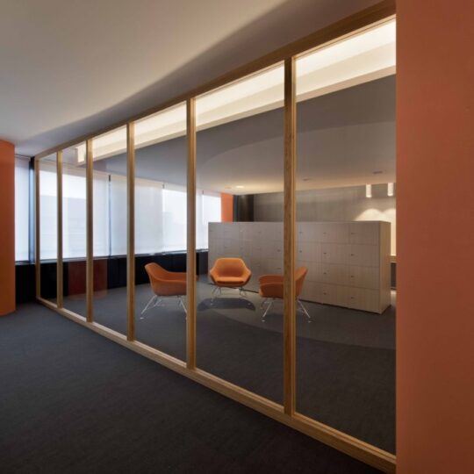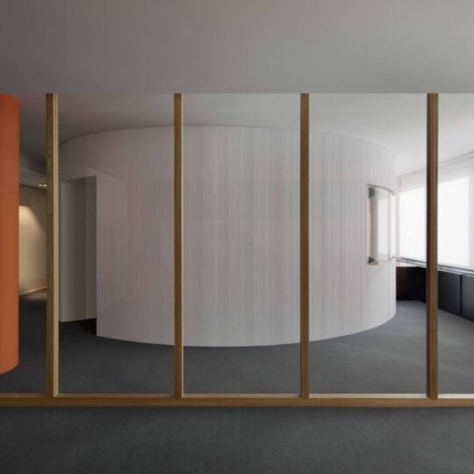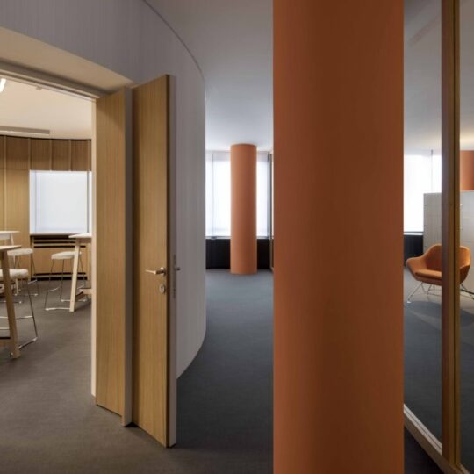In Turin DAP studio designed the new headquarters of GFT, located inside the former Fiat Engineering completed in the early 1980s by Ludovico Quaroni and Studio Passatelli.
The post-modern architecture of the building is perceptible everywhere: the large orange pillars of the fronts are distinctive elements that mark the work environments, while the windows frame project the external facades into the offices.
In addition, the GFT offices occupy a particular space, very narrow and long, whose proportions are further emphasized by the fast pace of the orange pillars.
The first action of the project was to alter the perception of this space by working on the idea of the threshold and creating an intermediate space between the outside world and the GFT world.
After the entrance and a large window on a wooden frame, five cylinders, of different sizes and with different functions, create a sort of casba, with narrow passages and small areas where it is possible to move in fluid and circular paths, entering and exiting.
Architecturally, the cylindrical volumes are neutral elements, covered in wood on the inside but white on the outside, with textured material surfaces that create a sort of rib.
Beyond this threshold, the office space then takes on a more classic shape, with the tables arranged serially and with great visual permeability.
DAP studio‘s project aims to express all the innovative strength of an IT company like GFT, evoking the typical design of the brand’s other locations.


