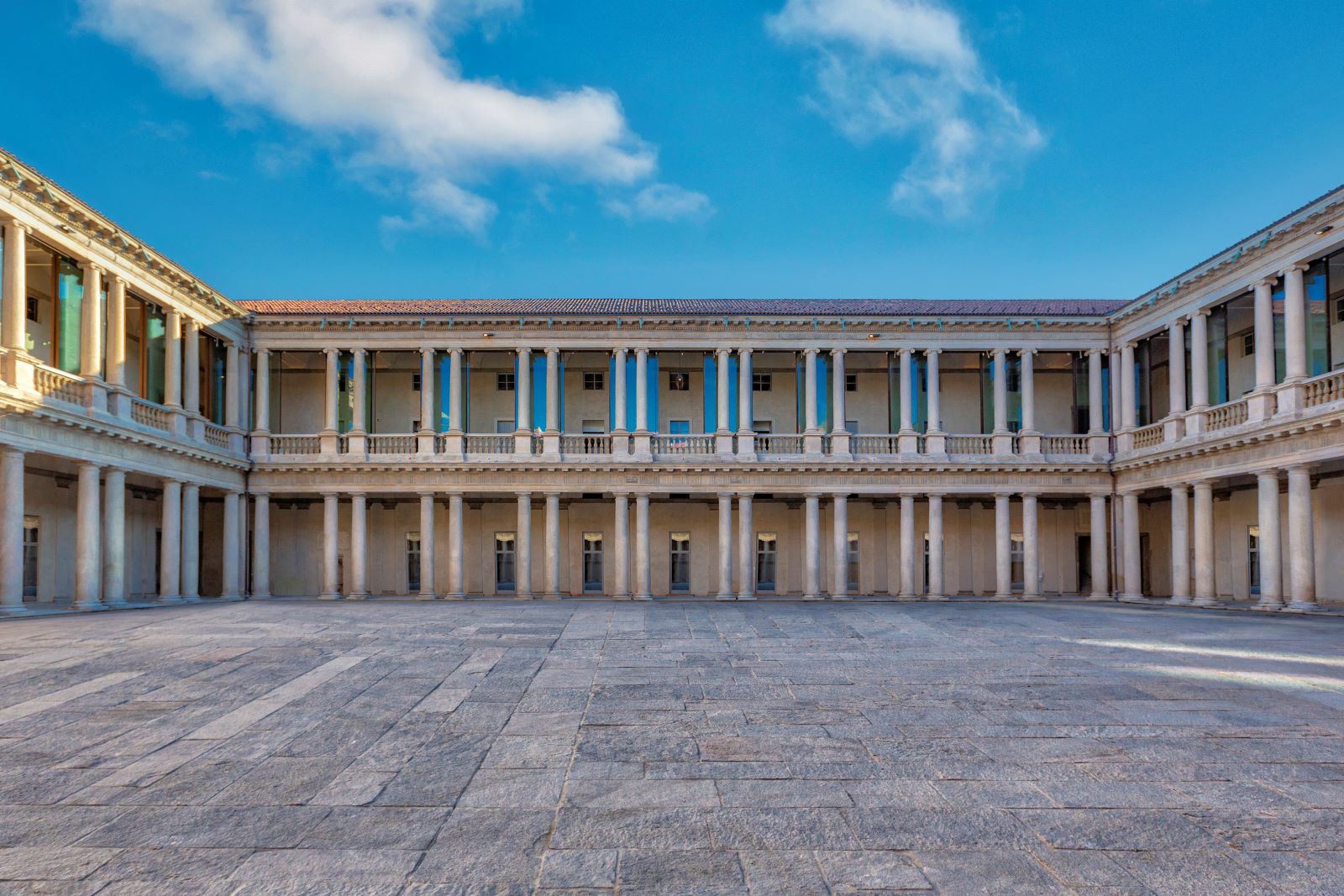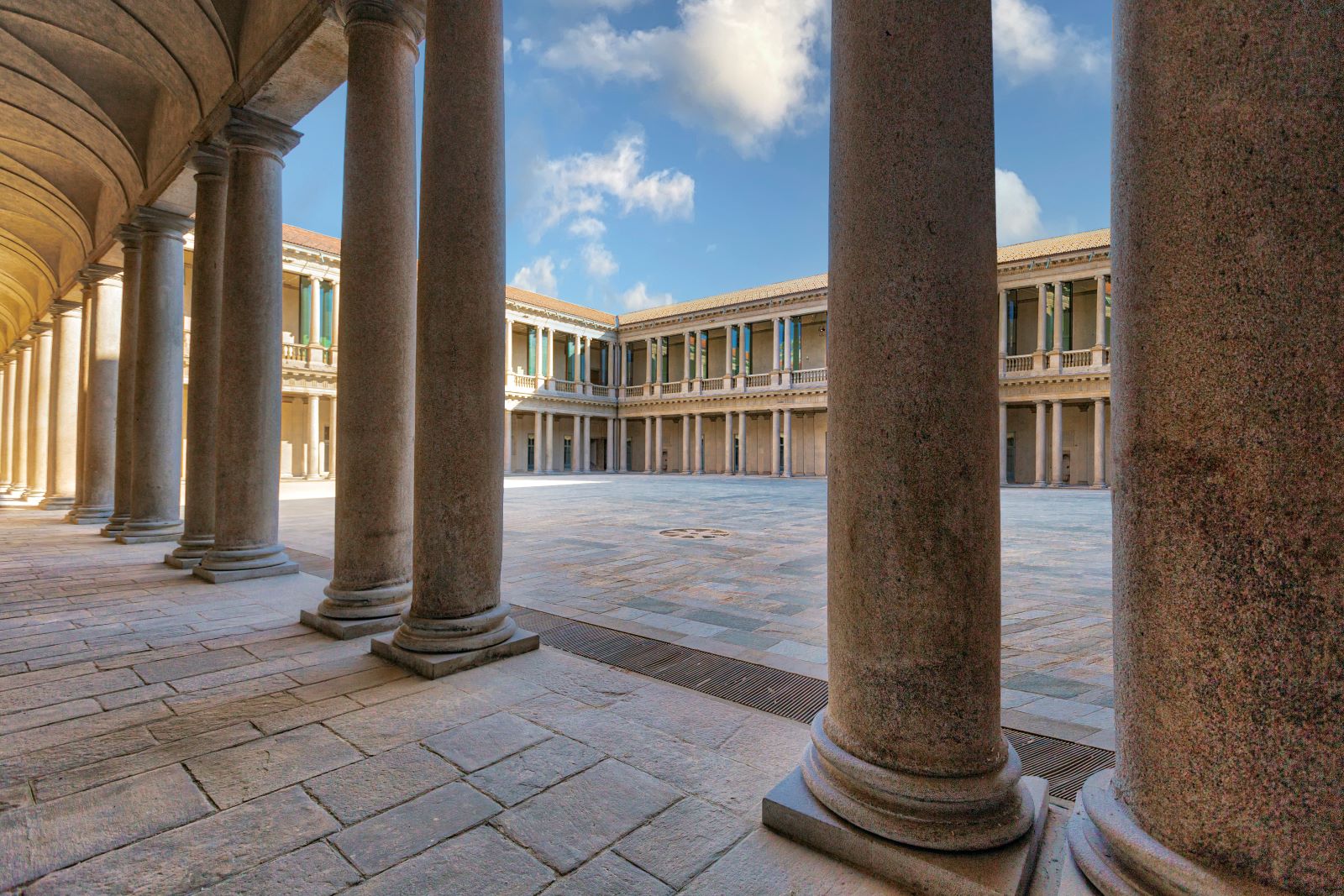There are places in cities where history has left his mark: the perimeter of the map, the walls of the buildings and the building materials are evidences of the past and help define the identity of a place and a community. When these places are abandoned, it is not only necessary but also indispensable to renovate them and to return them to the city.
This happened in Milan: after having been abandoned and closed for twenty years, the former Archiepiscopal seminary in Corso Venezia has been finally renovated and turned into Portrait Milano, a new place dedicated to high level hospitality with a series of services ranging from food to shopping, from well-being to culture.
The restoration project of the complex, promoted by Lungarno Collection and carried out after a careful historical survey, has been assigned to the architect Michele De Lucchi and his firm AMDL Circle, while the interiors, with a refined but also cosy and domestic atmosphere, have been designed by the architect Michele Bönan.

Built in the 16th century and reworked many times, the Archiepiscopal seminary of Milan is now a big rendered building with a columned cloister. The original cornices, openings, colours and materials have been preserved. The double wing glass closed doors and windows of the commercial activities refine the impact of the big wall surfaces and integrate logos and graphics in a non-invasive way.
A double loggia of paired columns surrounds the cloister, the true heart of the complex. On the ground floor the portico is used as an access area to restaurants, cafés and bistros and exclusive boutiques, as well as to the hotel. The loggia on the first floor is the main centre of distribution, at the disposal of the hotel clients who can reach their rooms from this place. Its rendered vaults can also be used to host art exhibitions and spectacular events.
The reception of the hotel is in its natural position on the right of the entrance hall in Corso Venezia, which is still the main entrance. The north side houses the hotel restaurant and bar with direct access to the restored garden with tables, while the west side is the one overlooking the elegant commercial area of Via Sant’Andrea, and it is dedicated to boutiques. Finally, the building in the south flanked by the two historic staircases, has a first area with boutiques, which then turns into a big restaurant facing the sun at the end of the central staircase.
On the upper floor there is the hotel with 73 rooms and areas dedicated to private catering services, reception and living rooms. The roof terrace on the north side of the covering has been turned into a rooftop bar overlooking the city.
On the basement there is a swimming pool, a gym and a wellness area in addition to a big space for events and utility rooms. Under the central garden the pre-existing underground car park has been preserved: it is open to the public, and it has a direct access from Corso Venezia.

The construction of the new lifting structures, which are necessary to link the levels of the complex and to ensure that accessibility and safety standards are met, has followed the historic structure, defining the position of the staircases and lifts without damaging it.
The austere elegance of the project is finally attenuated by the presence of greenery: the vegetation sets the rhythm of space, introducing trees, shrubs and flowers between stone and concrete. Everything is highlighted by balanced lighting supplied by light spots placed along the columns, cornices and façades.
With luxury stores (Antonia, SO-LE Studio) and fine dining destinations (Beefbar, 10_11), Portrait Milano gives back to the city one of its most precious jewels, launching a new and lively centre for tourists and citizens.


